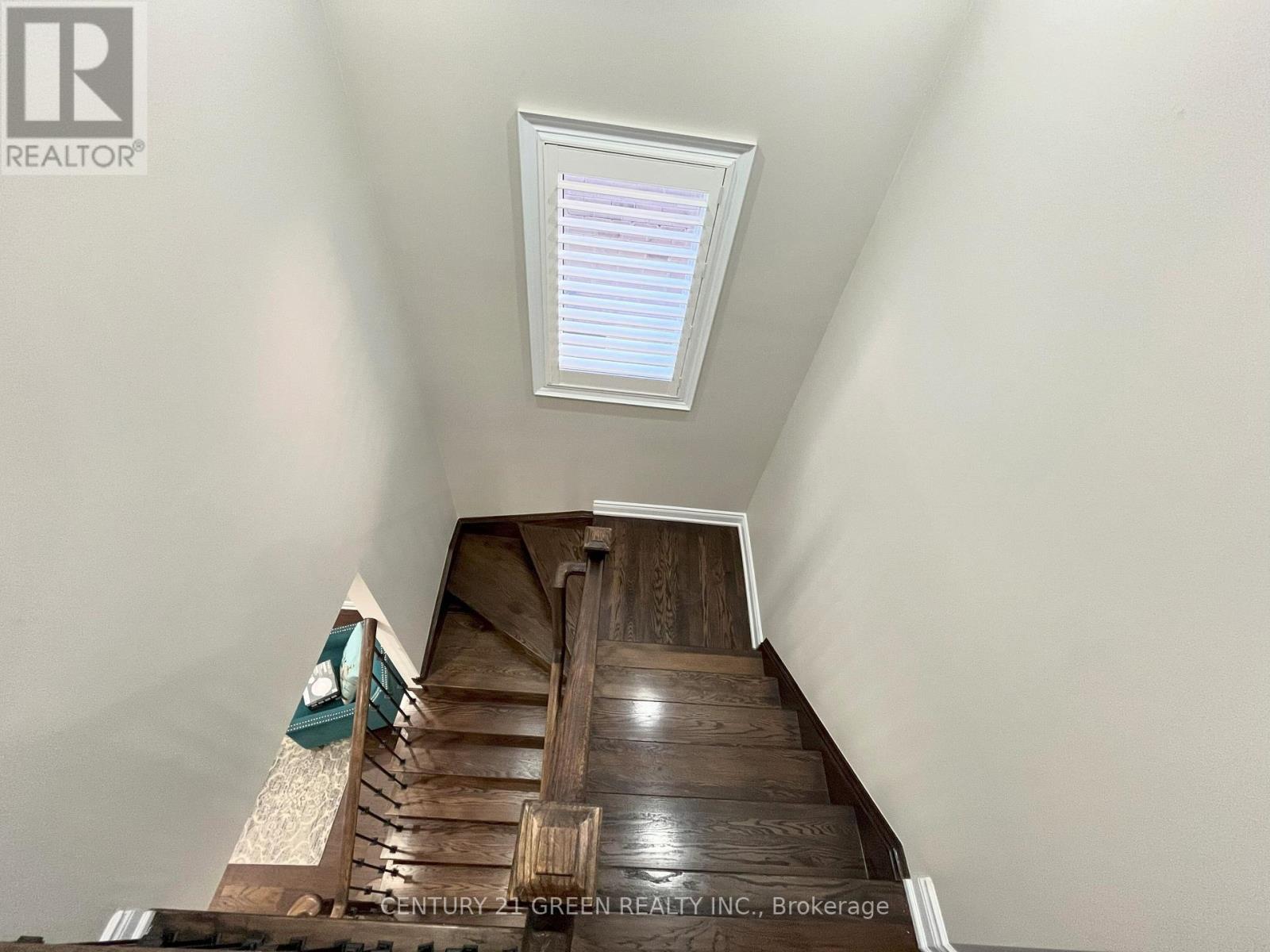4 卧室
3 浴室
2000 - 2500 sqft
中央空调
风热取暖
$3,200 Monthly
DREAM house and Location!!! Situated in the heart of North Oshawa's premier master-planned windfields community, this stunning 4-bedroom, 3-washroom detached house offers the perfect blend of style, comfort, and unbeatable convenience. Just steps to RioCan Plaza (Tim Hortons, LCBO, Dollarama, Fresco, Banks), walking distance to Costco, bus stops, and only 500 meters to Highway 407 this location is a commuters dream. Plus, it's just minutes from Durham College and Ontario Tech University, making it ideal for families, professionals, or Students. Inside, enjoy a bright open-concept layout with a spacious family room and a modern chefs kitchen featuring stainless steel appliances, extended upper cabinets, and ample storage. Upstairs, generously sized bedrooms provide a restful retreat, including a primary suite with his/her closet and spa-like ensuite. Quartz countertop in kitchen and washrooms. No Carpet house. California shutters on all windows. Main floor and 2nd floor hallway has pot lights. Upstairs laundry for convenience. Neighbourhood has many trails and nature walks. (id:43681)
房源概要
|
MLS® Number
|
E12151183 |
|
房源类型
|
民宅 |
|
社区名字
|
Windfields |
|
特征
|
无地毯, In Suite Laundry |
|
总车位
|
2 |
详 情
|
浴室
|
3 |
|
地上卧房
|
4 |
|
总卧房
|
4 |
|
Age
|
6 To 15 Years |
|
地下室进展
|
已完成 |
|
地下室类型
|
N/a (unfinished) |
|
施工种类
|
独立屋 |
|
空调
|
中央空调 |
|
外墙
|
砖 |
|
Flooring Type
|
Hardwood |
|
地基类型
|
混凝土 |
|
客人卫生间(不包含洗浴)
|
1 |
|
供暖方式
|
天然气 |
|
供暖类型
|
压力热风 |
|
储存空间
|
2 |
|
内部尺寸
|
2000 - 2500 Sqft |
|
类型
|
独立屋 |
|
设备间
|
市政供水 |
车 位
土地
房 间
| 楼 层 |
类 型 |
长 度 |
宽 度 |
面 积 |
|
二楼 |
主卧 |
3.66 m |
4.88 m |
3.66 m x 4.88 m |
|
二楼 |
第二卧房 |
3.05 m |
4.27 m |
3.05 m x 4.27 m |
|
二楼 |
第三卧房 |
3.51 m |
3.35 m |
3.51 m x 3.35 m |
|
二楼 |
Bedroom 4 |
3 m |
3.35 m |
3 m x 3.35 m |
|
一楼 |
大型活动室 |
3.66 m |
4.57 m |
3.66 m x 4.57 m |
|
一楼 |
厨房 |
2.74 m |
4.01 m |
2.74 m x 4.01 m |
|
一楼 |
Eating Area |
3.05 m |
3.05 m |
3.05 m x 3.05 m |
|
一楼 |
餐厅 |
3.66 m |
3.35 m |
3.66 m x 3.35 m |
https://www.realtor.ca/real-estate/28318490/199-windfields-farm-drive-w-oshawa-windfields-windfields





































