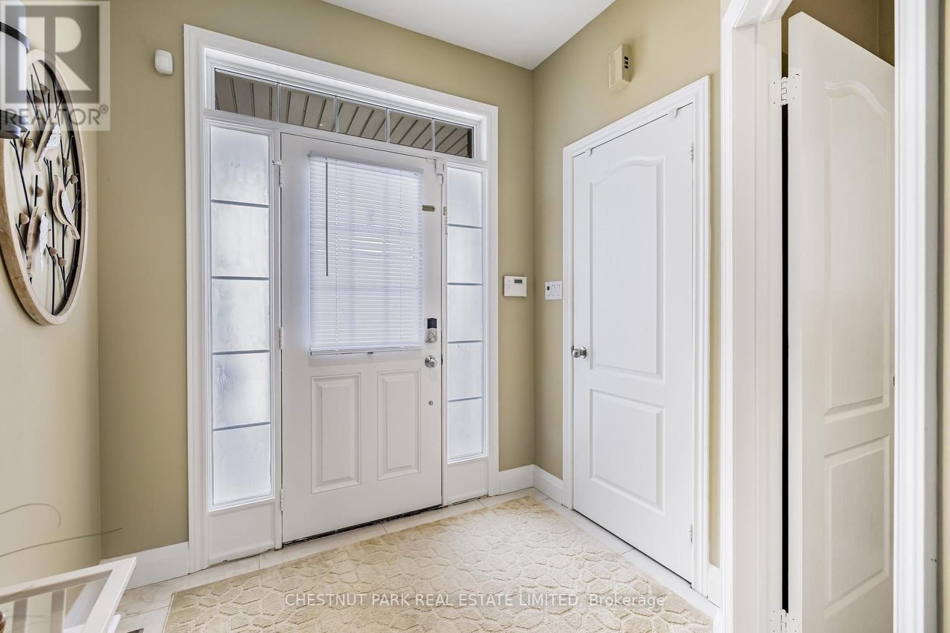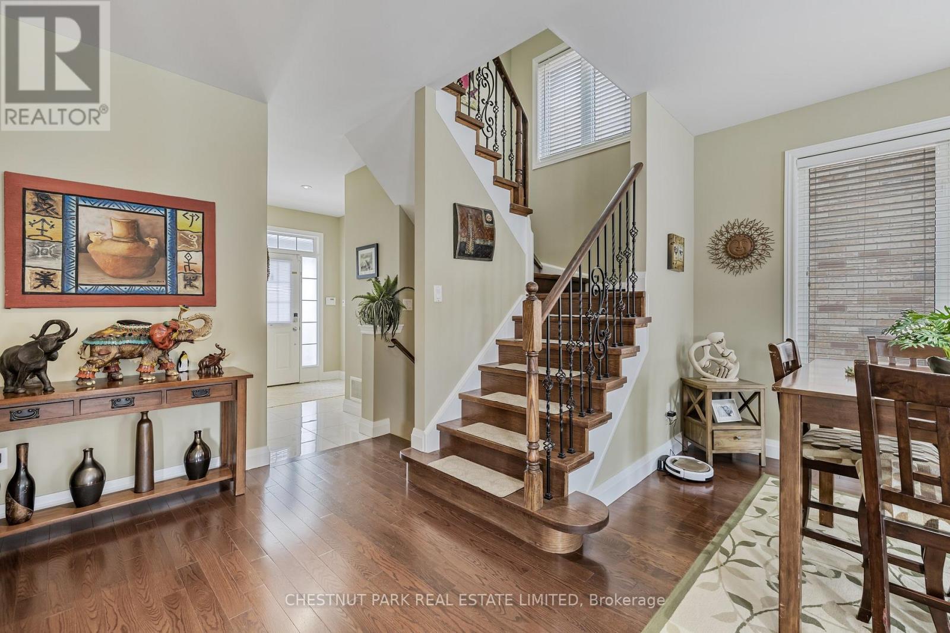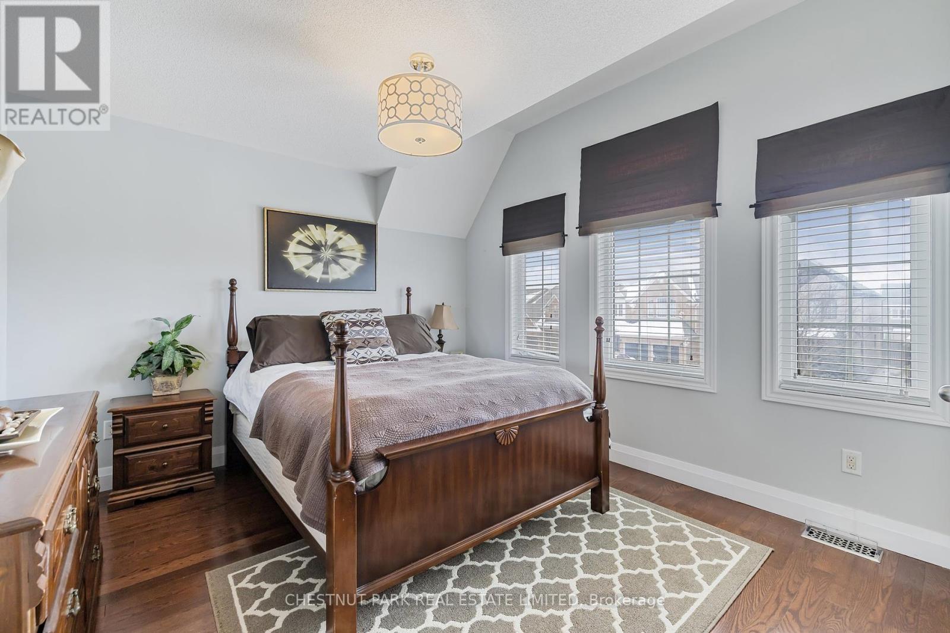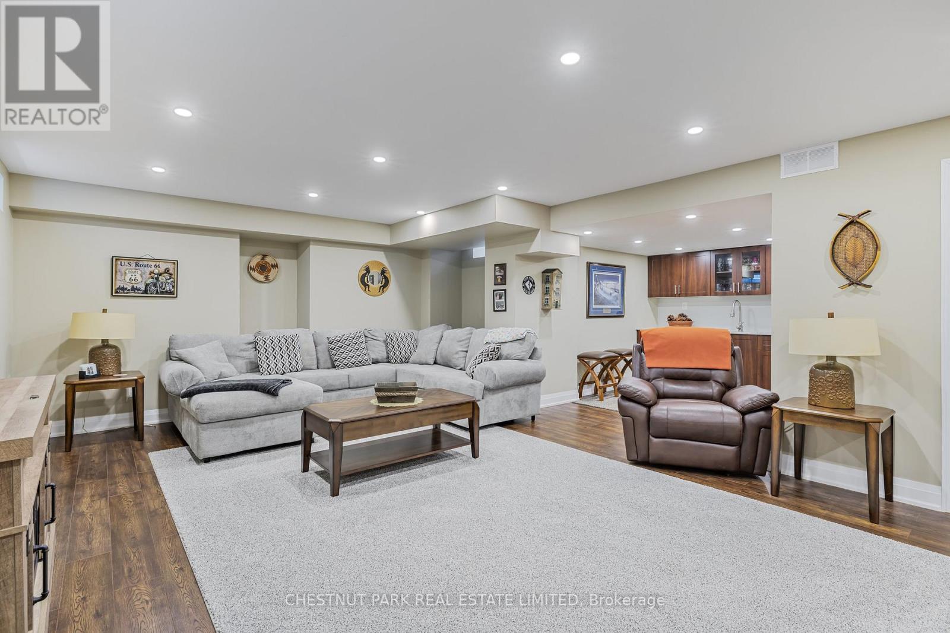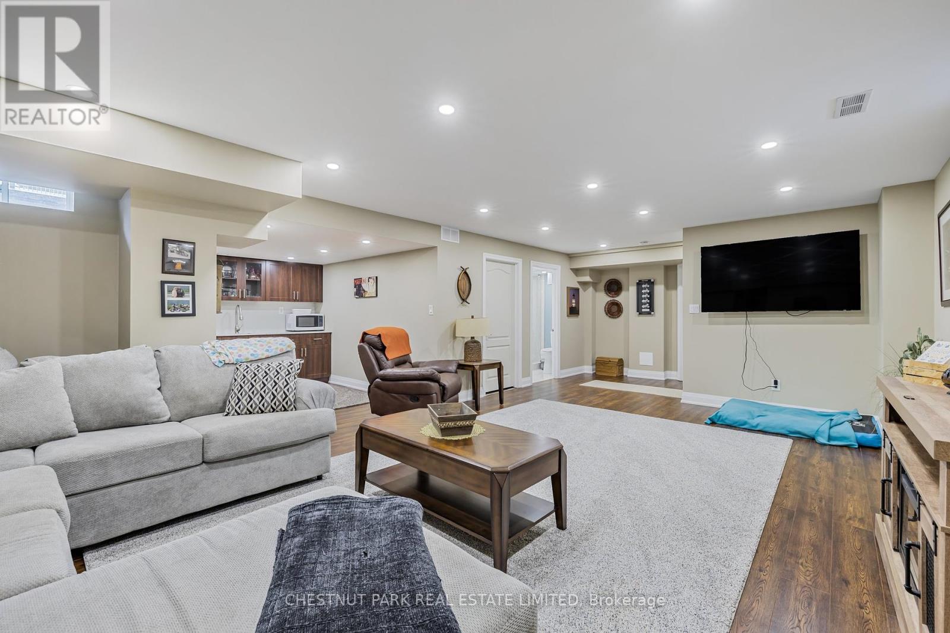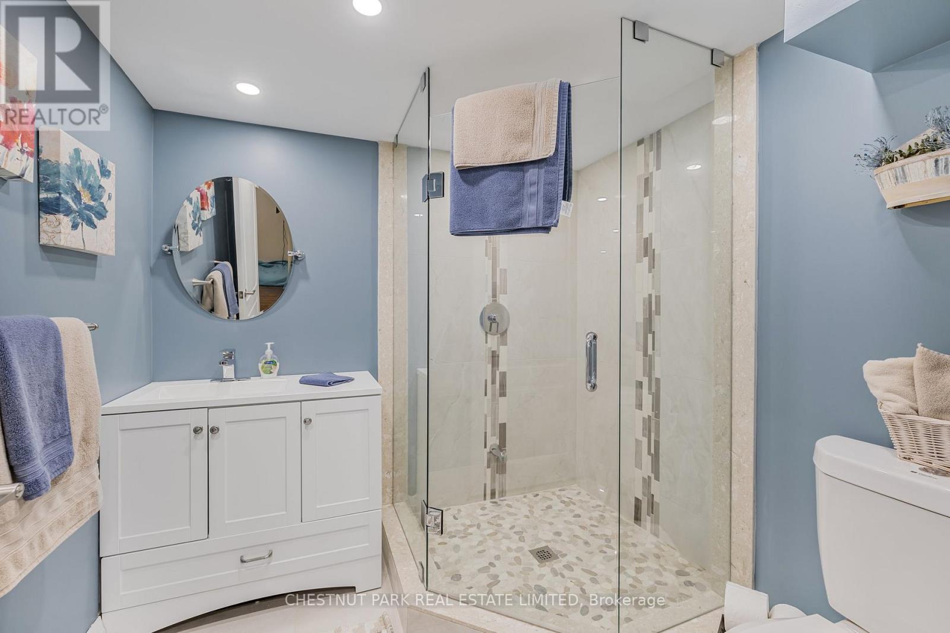5 卧室
4 浴室
1500 - 2000 sqft
壁炉
中央空调
风热取暖
$1,299,000
Beautiful family home with over 2,500 square feet of living space built by Great Gulf in a fantastic neighbourhood! This home has been immaculately kept and shows pride of ownership. Hardwood floors and pot lights throughout, main floor laundry, main floor bath, and natural light everywhere! The chef in the family will love the new (2023) eat-in gourmet kitchen featuring breakfast peninsula, and stainless steel appliances including gas stove. From the kitchen you can walk out to the large, fenced backyard oasis which is great for entertaining with stone patio, new gazebo, and garden shed. The living room is anchored by a stone-wall gas fireplace and seamlessly flows to the dining area. Upstairs are 4 spacious bedrooms and a full bath. The generous sized primary bedroom can accommodate all of your furniture and flows to the luxurious spa-inspired ensuite bath. The lower level is a family haven a large recreation room with a wet bar and as well as a 5th bedroom or office space, and a 3pc bath. Two car garage with new doors (2023) and double private drive makes parking an ease. Enjoy the many nearby conveniences and amenities, combined with the serene natural surroundings. Close to Henderson Memorial Park, Scanlon Creek Conservation Area, Silver Lakes Golf & Country Club, Holland Marsh, The Village Inn, BWG Leisure Centre, schools, shopping, restaurants, public transit, major highways, and so much more. (id:43681)
房源概要
|
MLS® Number
|
N12130389 |
|
房源类型
|
民宅 |
|
社区名字
|
Bradford |
|
总车位
|
4 |
详 情
|
浴室
|
4 |
|
地上卧房
|
4 |
|
地下卧室
|
1 |
|
总卧房
|
5 |
|
公寓设施
|
Fireplace(s) |
|
家电类
|
洗碗机, 微波炉, 炉子, 窗帘, 冰箱 |
|
地下室进展
|
已装修 |
|
地下室类型
|
N/a (finished) |
|
施工种类
|
独立屋 |
|
空调
|
中央空调 |
|
外墙
|
砖 |
|
壁炉
|
有 |
|
Fireplace Total
|
1 |
|
Flooring Type
|
Laminate, Hardwood, Ceramic |
|
地基类型
|
混凝土 |
|
客人卫生间(不包含洗浴)
|
1 |
|
供暖方式
|
天然气 |
|
供暖类型
|
压力热风 |
|
储存空间
|
2 |
|
内部尺寸
|
1500 - 2000 Sqft |
|
类型
|
独立屋 |
|
设备间
|
市政供水 |
车 位
土地
|
英亩数
|
无 |
|
围栏类型
|
Fenced Yard |
|
污水道
|
Sanitary Sewer |
|
土地深度
|
114 Ft ,9 In |
|
土地宽度
|
36 Ft ,1 In |
|
不规则大小
|
36.1 X 114.8 Ft |
房 间
| 楼 层 |
类 型 |
长 度 |
宽 度 |
面 积 |
|
二楼 |
主卧 |
4.92 m |
3.9 m |
4.92 m x 3.9 m |
|
二楼 |
第二卧房 |
3.78 m |
3 m |
3.78 m x 3 m |
|
二楼 |
第三卧房 |
4.13 m |
3.39 m |
4.13 m x 3.39 m |
|
二楼 |
Bedroom 4 |
3.2 m |
3.04 m |
3.2 m x 3.04 m |
|
Lower Level |
娱乐,游戏房 |
8.85 m |
5.01 m |
8.85 m x 5.01 m |
|
一楼 |
客厅 |
5.01 m |
3.82 m |
5.01 m x 3.82 m |
|
一楼 |
餐厅 |
4.68 m |
3.16 m |
4.68 m x 3.16 m |
|
一楼 |
厨房 |
3.48 m |
3.19 m |
3.48 m x 3.19 m |
|
一楼 |
Eating Area |
3.48 m |
2.01 m |
3.48 m x 2.01 m |
|
一楼 |
洗衣房 |
2.21 m |
2.01 m |
2.21 m x 2.01 m |
https://www.realtor.ca/real-estate/28273667/198-downy-emerald-drive-bradford-west-gwillimbury-bradford-bradford




