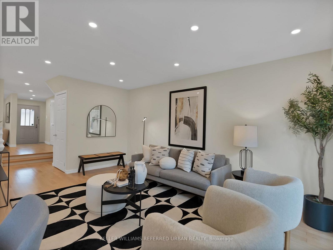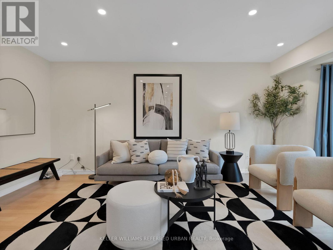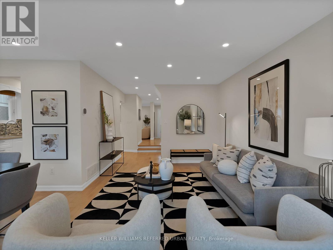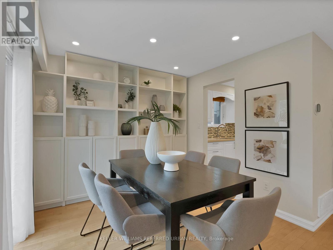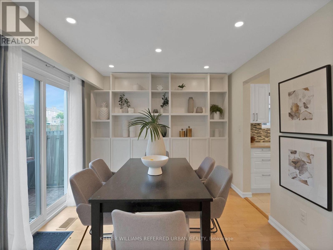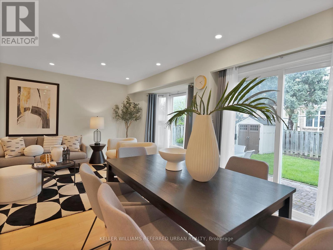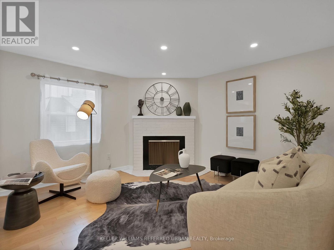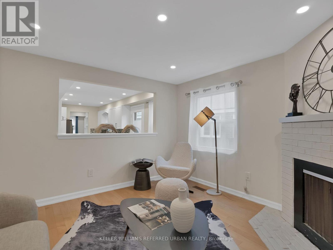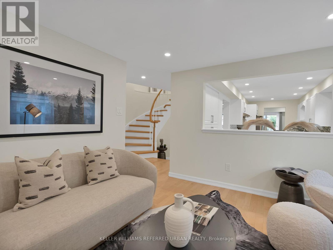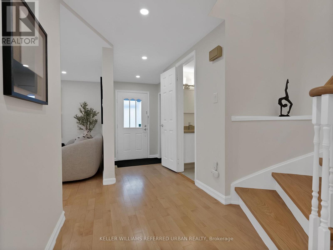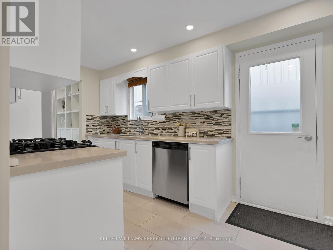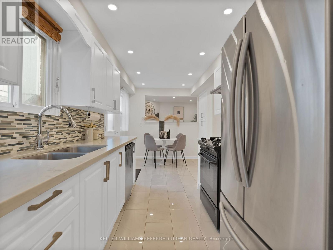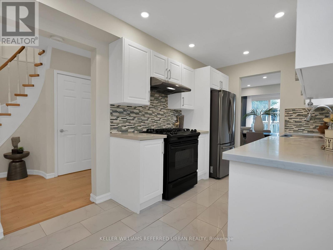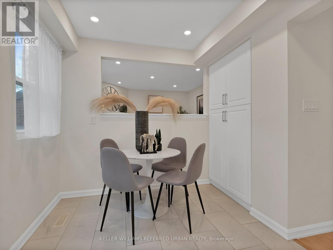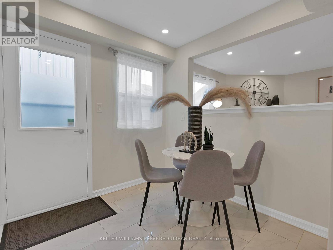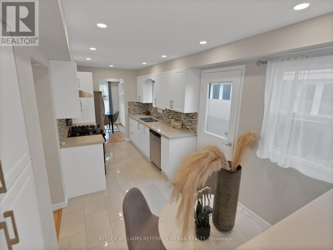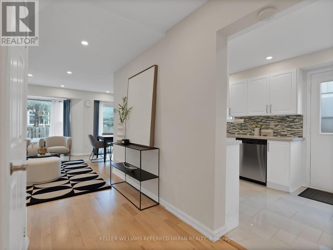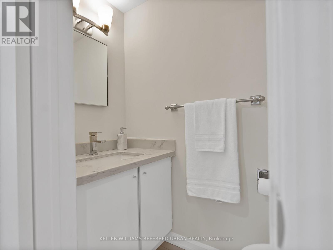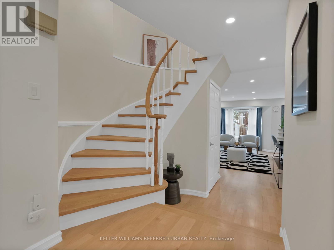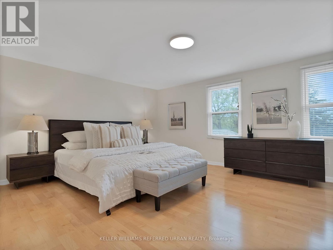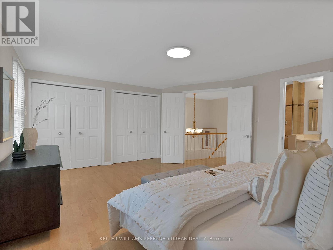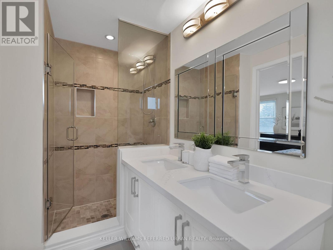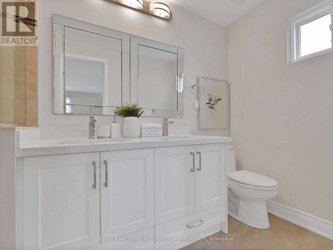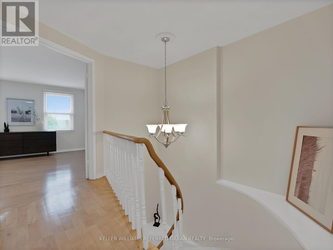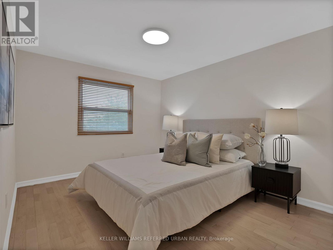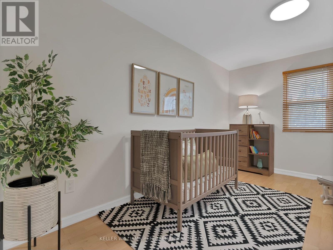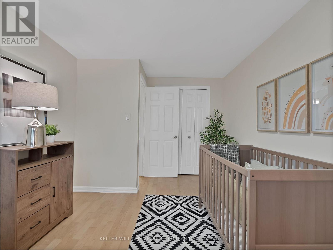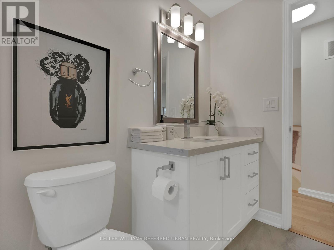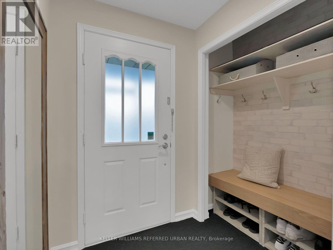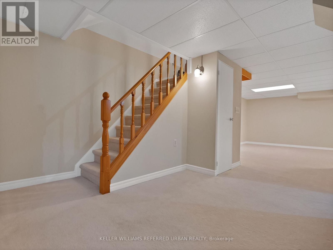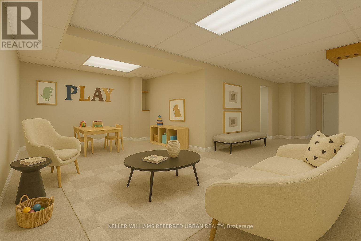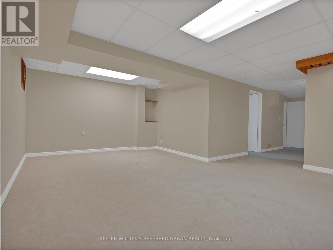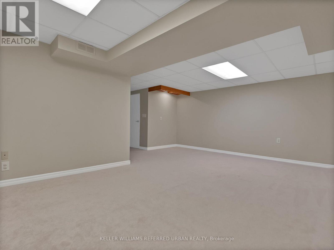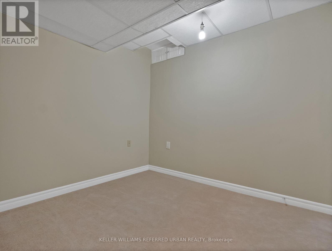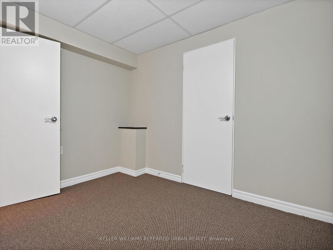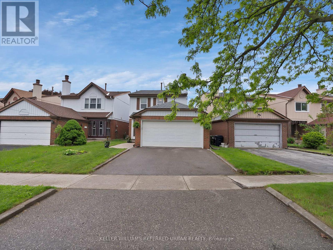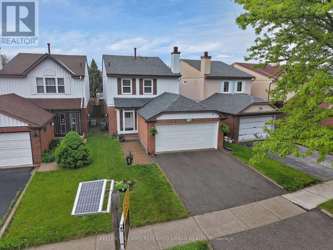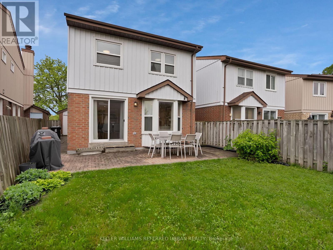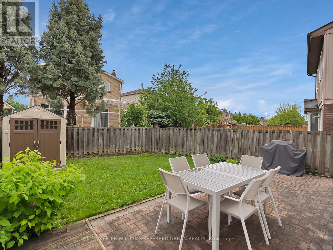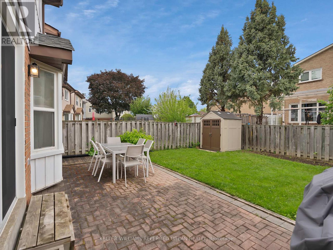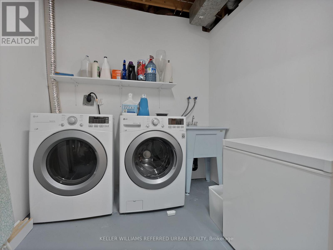5 卧室
3 浴室
1500 - 2000 sqft
壁炉
中央空调
风热取暖
$1,050,000
A rare find with a spacious double car garage, finished basement & functional floorplan. Step into this beautifully sun filled home, with a thoughtfully designed layout that flows seamlessly throughout the home. Enjoy a full separate family room, that overlooks the kitchen and breakfast area complete with a cozy fireplace, a great set up for evenings and movie nights. A roomy kitchen with generous counter space, great for tag teaming up for meals and a separate pantry to keep everything organized. Start your mornings in the sunlit breakfast area, or host your guests in the formal dining room. Thoughtfully curated cabinets and shelves for extra organization and display. With a south facing back yard your living room and dining area is flooded with natural lighting. Make your way upstairs, to the spacious primary bedroom w. double closets and ensuite. Second and third bedrooms are generously sized to suit family, guests, or a home office. The open concept finished basement offers much versatile for your vision( rec room, play room). 2 additional rooms in the basement, perfect for a 4th bedroom, and den for home office. Perfect balanced backyard with plenty of room to relax, garden, or play, along with a handy storage shed. This home checks all the boxes. Fantastic location with the 404 and milliken Go train station just 5 mins drive, endless transits options, surrounded by shopping, restaurants, groceries( t&t). Terry Fox Ps & Norman Bethune School (id:43681)
房源概要
|
MLS® Number
|
E12193872 |
|
房源类型
|
民宅 |
|
社区名字
|
Steeles |
|
特征
|
Irregular Lot Size |
|
总车位
|
4 |
详 情
|
浴室
|
3 |
|
地上卧房
|
3 |
|
地下卧室
|
2 |
|
总卧房
|
5 |
|
家电类
|
Garage Door Opener Remote(s), 洗碗机, 烘干机, Range, 炉子, 洗衣机, 冰箱 |
|
地下室进展
|
已装修 |
|
地下室类型
|
N/a (finished) |
|
施工种类
|
独立屋 |
|
空调
|
中央空调 |
|
外墙
|
砖, 铝壁板 |
|
壁炉
|
有 |
|
Flooring Type
|
Hardwood, Carpeted |
|
地基类型
|
砖 |
|
客人卫生间(不包含洗浴)
|
1 |
|
供暖方式
|
天然气 |
|
供暖类型
|
压力热风 |
|
储存空间
|
2 |
|
内部尺寸
|
1500 - 2000 Sqft |
|
类型
|
独立屋 |
|
设备间
|
市政供水 |
车 位
土地
|
英亩数
|
无 |
|
污水道
|
Sanitary Sewer |
|
土地深度
|
114 Ft ,2 In |
|
土地宽度
|
37 Ft ,6 In |
|
不规则大小
|
37.5 X 114.2 Ft ; 110.13 Ft X 22.61 Ft |
房 间
| 楼 层 |
类 型 |
长 度 |
宽 度 |
面 积 |
|
二楼 |
主卧 |
5.4 m |
4.3 m |
5.4 m x 4.3 m |
|
二楼 |
第二卧房 |
3.7 m |
3.1 m |
3.7 m x 3.1 m |
|
二楼 |
第三卧房 |
4.5 m |
2.9 m |
4.5 m x 2.9 m |
|
地下室 |
衣帽间 |
3.28 m |
2.63 m |
3.28 m x 2.63 m |
|
地下室 |
卧室 |
2.7 m |
2.45 m |
2.7 m x 2.45 m |
|
Lower Level |
娱乐,游戏房 |
5.66 m |
3.62 m |
5.66 m x 3.62 m |
|
一楼 |
客厅 |
5.6 m |
3.3 m |
5.6 m x 3.3 m |
|
一楼 |
餐厅 |
3.3 m |
2.5 m |
3.3 m x 2.5 m |
|
一楼 |
家庭房 |
3.4 m |
3.4 m |
3.4 m x 3.4 m |
|
一楼 |
厨房 |
3 m |
2.4 m |
3 m x 2.4 m |
|
一楼 |
Eating Area |
2.5 m |
2.4 m |
2.5 m x 2.4 m |
https://www.realtor.ca/real-estate/28411324/196-wintermute-boulevard-toronto-steeles-steeles


