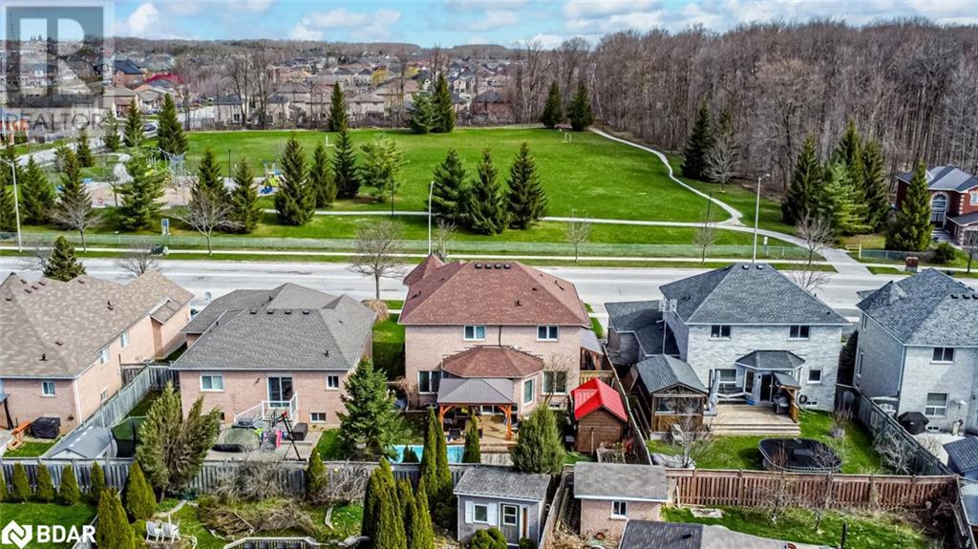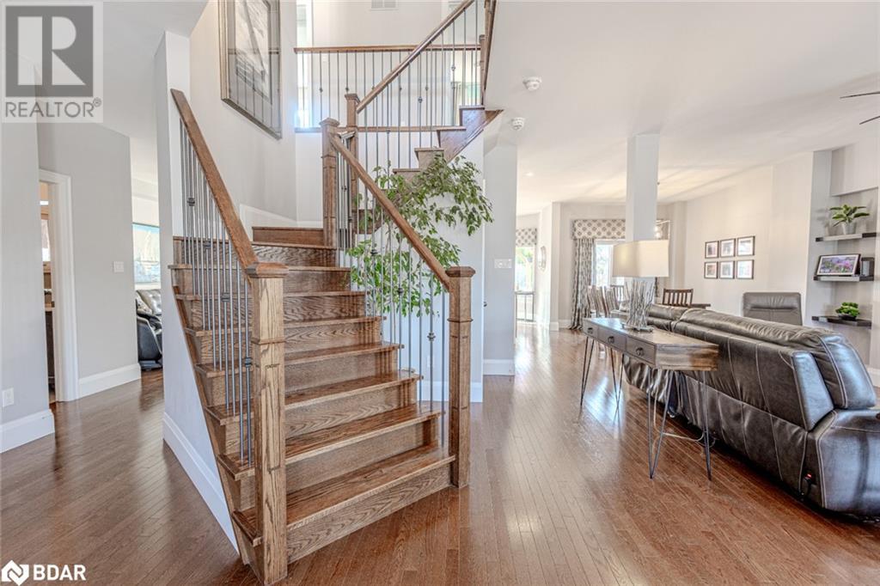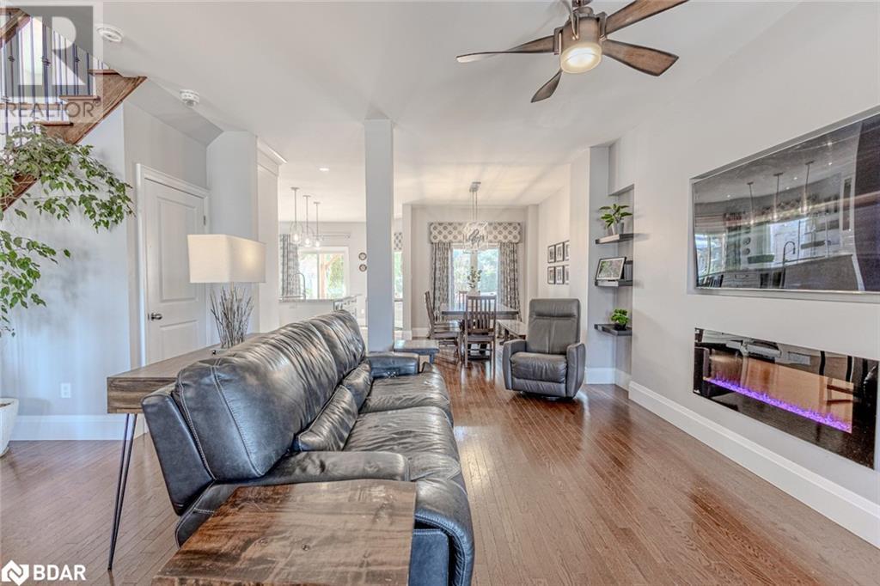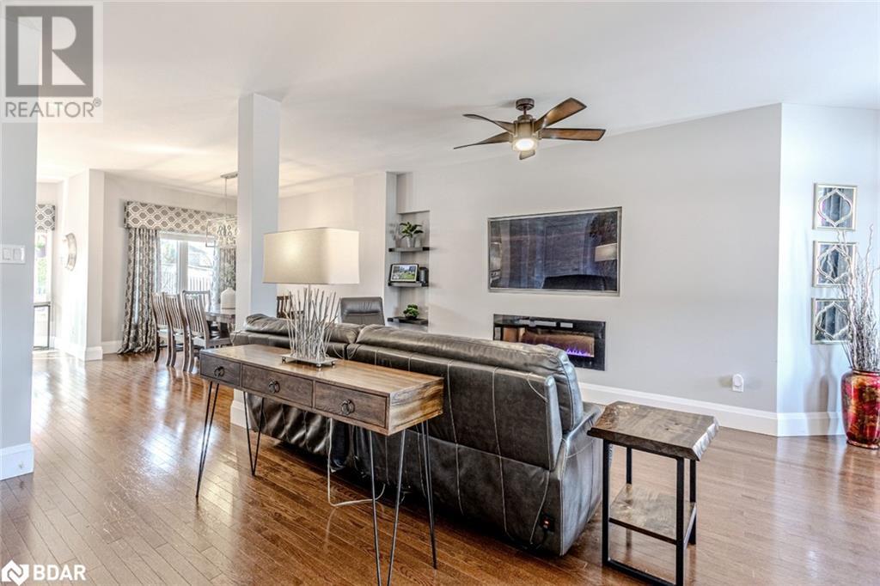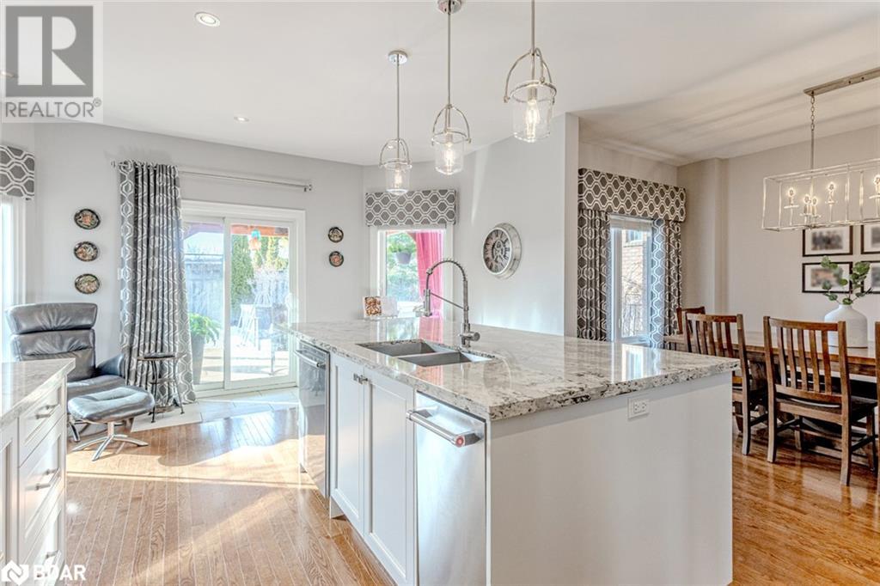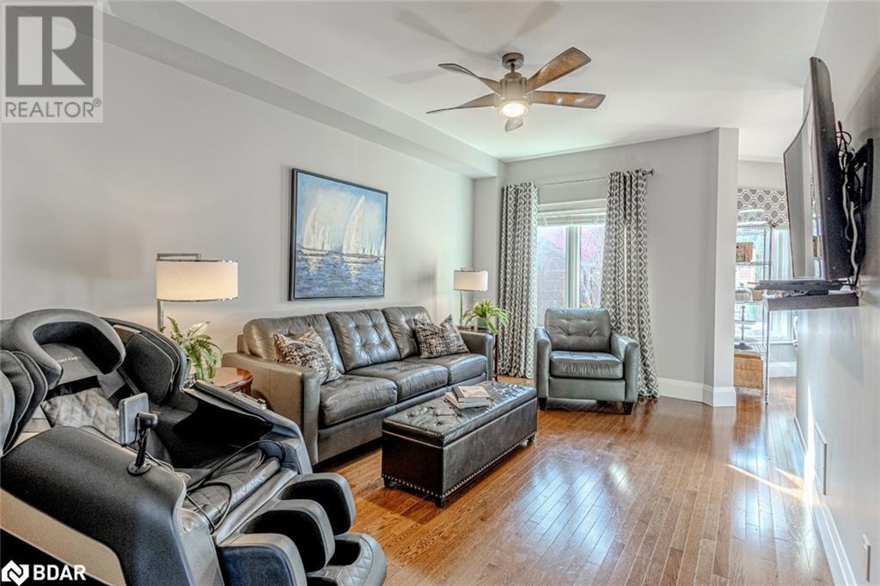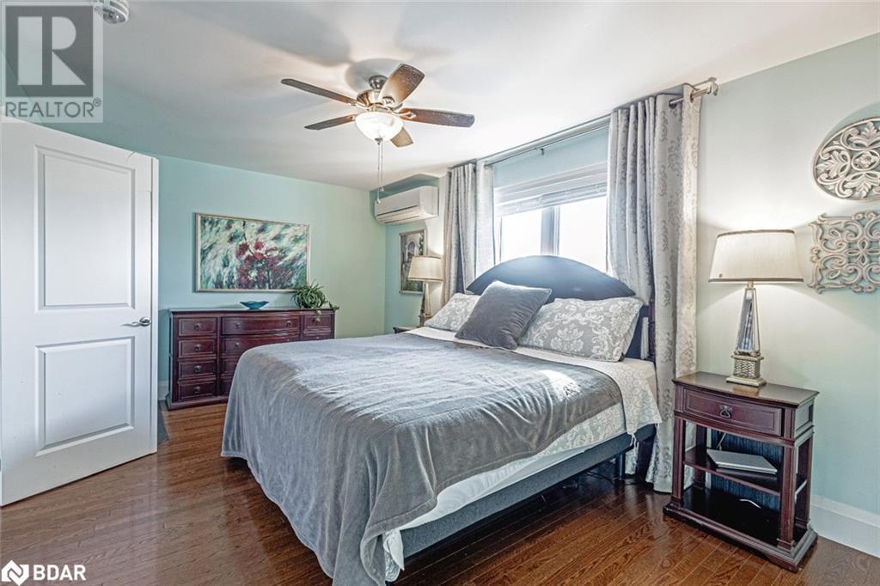5 卧室
4 浴室
3570 sqft
两层
壁炉
Above Ground Pool
中央空调, Ductless
风热取暖, Heat Pump
$1,099,900
SHOWSTOPPING DESIGN, POOL-SIDE LIVING & MULTI-GENERATIONAL FLEXIBILITY! Take a splash in your private above-ground pool, fire up the grill on the deck, or unwind beneath the hardtop gazebo as the sun sets - this is a home designed for everyday enjoyment and effortless entertaining. Tackle weekend projects in the heated two-car garage with its own furnace, or give older teens and extended family the freedom of a fully finished lower level, complete with a separate entrance, kitchen, living room, two bedrooms, and a 5-piece bath. Set in a prime Alcona location just minutes from Innisfil Beach, parks, shopping, dining, and Friday Harbour Resort, this nearly 3,600 sq ft home has been extensively transformed with top-tier finishes and smart upgrades throughout. Inside, you’ll find soaring 9 ft ceilings, rich hardwood flooring, pot lights, and an open-concept layout that brings both flow and function. The chef’s kitchen is a showpiece, offering quartz countertops, a marble-look backsplash, pot filler, luxury built-in appliances, a massive island with seating, and custom white cabinetry detailed with crown moulding and glass inserts. A sleek electric fireplace anchors the living and dining areas, creating a space equally suited for cozy nights in or vibrant gatherings. The primary suite serves as a private retreat, complete with dual closets, independent climate control, and a beautifully appointed 5-piece ensuite. Additional bathrooms echo the same attention to detail with modern, spa-inspired finishes, making them move-in ready with no renovations required. A triple-wide interlocked driveway provides space for three or more vehicles, while practical upgrades include an enhanced HVAC system with added vents for improved airflow, and an owned water heater. This #HomeToStay is as practical as it is striking! (id:43681)
Open House
现在这个房屋大家可以去Open House参观了!
开始于:
1:00 pm
结束于:
3:00 pm
房源概要
|
MLS® Number
|
40734890 |
|
房源类型
|
民宅 |
|
附近的便利设施
|
Beach, 近高尔夫球场, 公园, 礼拜场所, 游乐场, 学校, 购物 |
|
社区特征
|
社区活动中心, School Bus |
|
设备类型
|
没有 |
|
特征
|
铺设车道, Trash Compactor, Gazebo, Sump Pump, 自动车库门 |
|
总车位
|
5 |
|
泳池类型
|
Above Ground Pool |
|
租赁设备类型
|
没有 |
|
结构
|
棚 |
详 情
|
浴室
|
4 |
|
地上卧房
|
3 |
|
地下卧室
|
2 |
|
总卧房
|
5 |
|
家电类
|
Compactor, 炉子, Range - Gas, 嵌入式微波炉, Hood 电扇, 窗帘, Wine Fridge, Garage Door Opener |
|
建筑风格
|
2 层 |
|
地下室进展
|
已装修 |
|
地下室类型
|
全完工 |
|
施工日期
|
1999 |
|
施工种类
|
独立屋 |
|
空调
|
Central Air Conditioning, Ductless |
|
外墙
|
砖 |
|
Fire Protection
|
Smoke Detectors |
|
壁炉燃料
|
电 |
|
壁炉
|
有 |
|
Fireplace Total
|
2 |
|
壁炉类型
|
其他-见备注 |
|
固定装置
|
吊扇 |
|
地基类型
|
混凝土浇筑 |
|
客人卫生间(不包含洗浴)
|
1 |
|
供暖方式
|
天然气 |
|
供暖类型
|
Forced Air, Heat Pump |
|
储存空间
|
2 |
|
内部尺寸
|
3570 Sqft |
|
类型
|
独立屋 |
|
设备间
|
市政供水 |
车 位
土地
|
入口类型
|
Highway Access |
|
英亩数
|
无 |
|
围栏类型
|
Fence |
|
土地便利设施
|
Beach, 近高尔夫球场, 公园, 宗教场所, 游乐场, 学校, 购物 |
|
污水道
|
城市污水处理系统 |
|
土地深度
|
115 Ft |
|
土地宽度
|
50 Ft |
|
不规则大小
|
0.13 |
|
Size Total
|
0.13 Ac|under 1/2 Acre |
|
规划描述
|
R2 |
房 间
| 楼 层 |
类 型 |
长 度 |
宽 度 |
面 积 |
|
二楼 |
三件套卫生间 |
|
|
Measurements not available |
|
二楼 |
洗衣房 |
|
|
11'6'' x 11'2'' |
|
二楼 |
卧室 |
|
|
12'4'' x 15'9'' |
|
二楼 |
卧室 |
|
|
11'7'' x 11'8'' |
|
二楼 |
完整的浴室 |
|
|
Measurements not available |
|
二楼 |
主卧 |
|
|
17'5'' x 11'0'' |
|
二楼 |
衣帽间 |
|
|
8'10'' x 8'10'' |
|
地下室 |
5pc Bathroom |
|
|
Measurements not available |
|
地下室 |
卧室 |
|
|
15'6'' x 9'9'' |
|
地下室 |
卧室 |
|
|
11'2'' x 15'2'' |
|
地下室 |
娱乐室 |
|
|
20'10'' x 27'11'' |
|
地下室 |
厨房 |
|
|
11'4'' x 13'10'' |
|
一楼 |
两件套卫生间 |
|
|
Measurements not available |
|
一楼 |
家庭房 |
|
|
20'8'' x 25'6'' |
|
一楼 |
客厅 |
|
|
11'0'' x 16'3'' |
|
一楼 |
餐厅 |
|
|
13'7'' x 10'11'' |
|
一楼 |
Breakfast |
|
|
16'5'' x 9'3'' |
|
一楼 |
厨房 |
|
|
8'6'' x 11'6'' |
https://www.realtor.ca/real-estate/28380458/1940-webster-boulevard-innisfil



