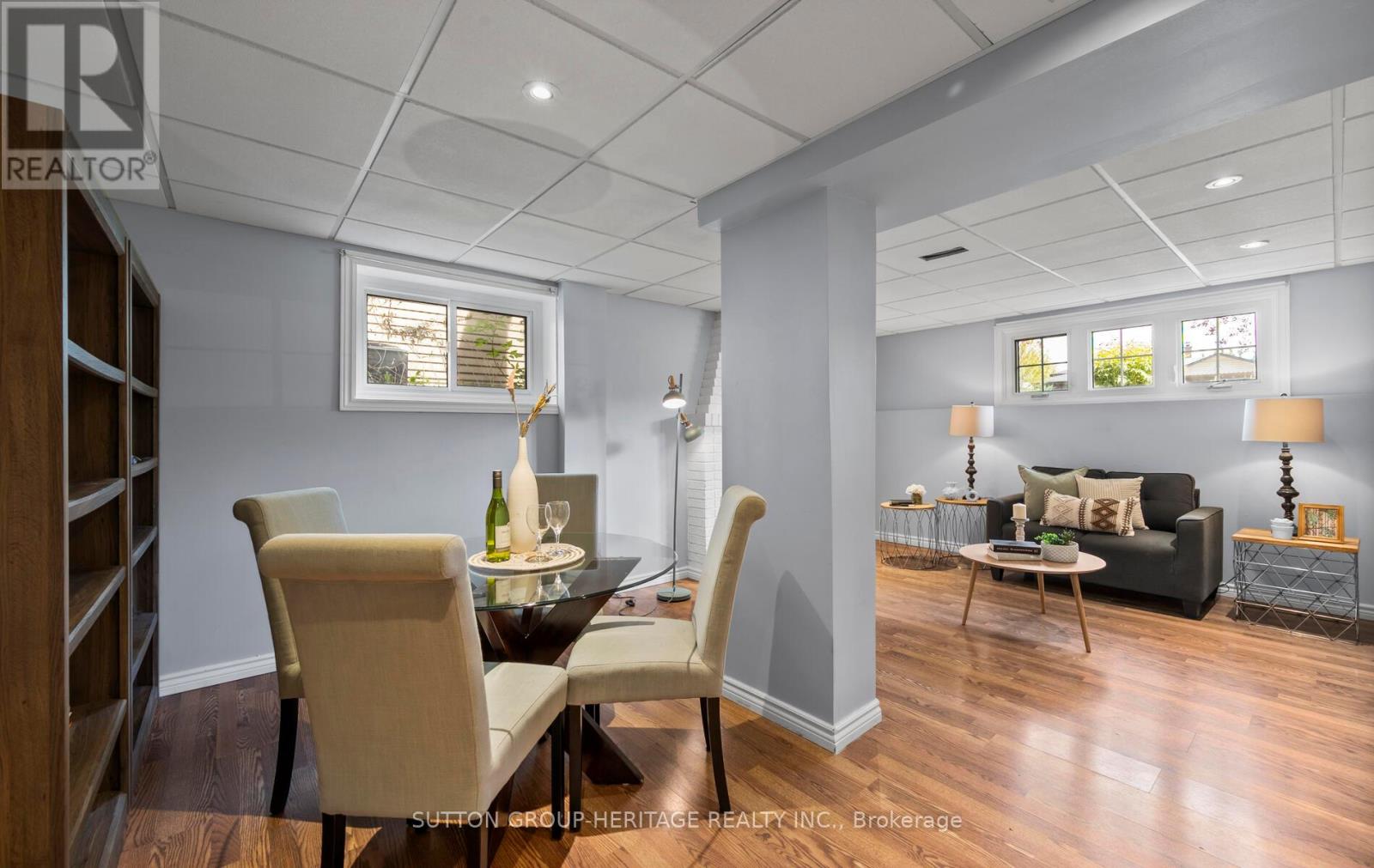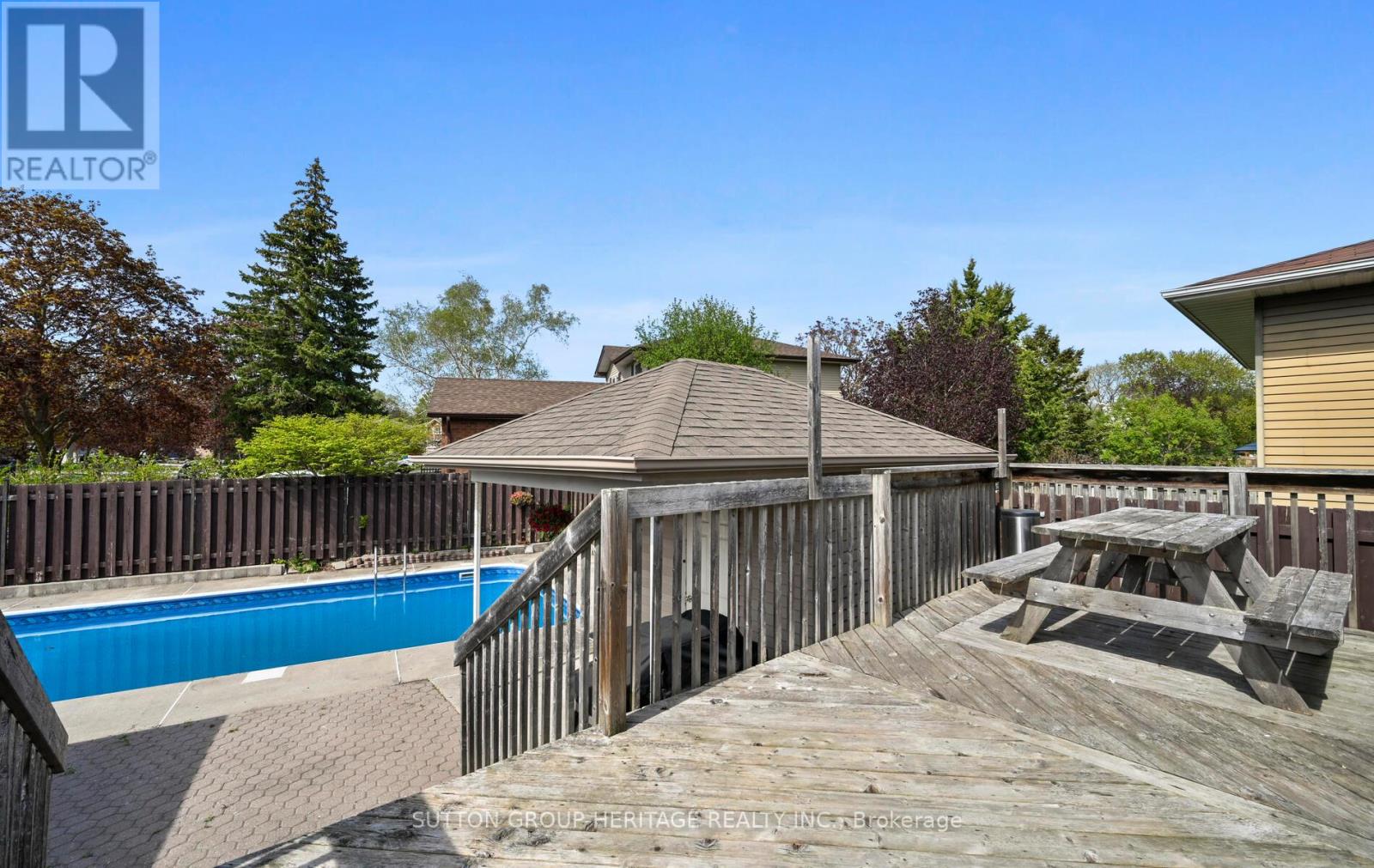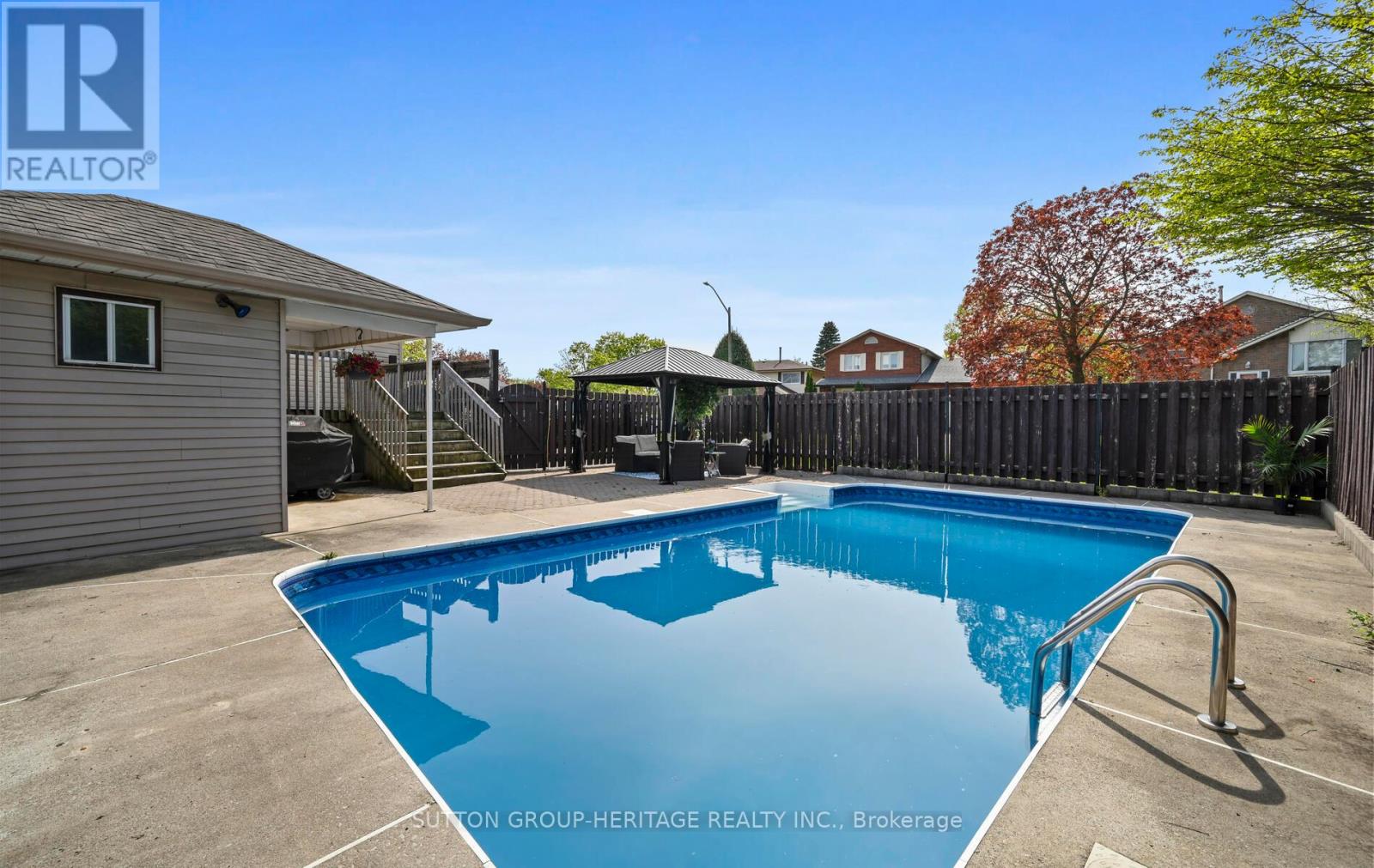3 卧室
2 浴室
700 - 1100 sqft
Raised 平房
壁炉
Inground Pool
中央空调
风热取暖
$699,900
Whether You Are looking for a Smart Investment, a Place to Share with Family, or your First Step into Homeownership this North Oshawa Bungalow with a Basement Suite is Packed with Potential! Proudly Sitting on an Oversized Corner Lot with a Pool Oasis Backyard, this 2+1 Bed, 2 Bath Home Offers Two Fully Separate Living Spaces Including a Finished Basement With In-Law Suite Potential with its Own Entrance, Full Kitchen, Spacious Bedroom, and Separate Laundry. Upstairs You'll Enjoy All-New Flooring, a Spacious Eat-In Kitchen with Built In Bench Seating, and Updated Windows for Plenty of Natural Light. Step out from the Main Floor to your Deck, Gazebo, and Fully Fenced Yard with Pool to top it all off! The Updates Are Where it Counts: Furnace, A/C, Roof, Appliances, & Electrical Panel Are All Done. And the parking? You've got a 4-car Side-By-Side Driveway and Loads of Street Space Thanks to the Corner Lot. Close to Great Schools, Shopping, Durham College/UOIT, the 407, and Public Transit... this one works whether you're Living in it, Renting It, or Both! (id:43681)
房源概要
|
MLS® Number
|
E12146293 |
|
房源类型
|
民宅 |
|
社区名字
|
Samac |
|
特征
|
亲戚套间 |
|
总车位
|
4 |
|
泳池类型
|
Inground Pool |
详 情
|
浴室
|
2 |
|
地上卧房
|
2 |
|
地下卧室
|
1 |
|
总卧房
|
3 |
|
家电类
|
Water Heater, 洗碗机, 烘干机, Range, Two 炉子s, Two 洗衣机s, Two 冰箱s |
|
建筑风格
|
Raised Bungalow |
|
地下室进展
|
已装修 |
|
地下室功能
|
Separate Entrance |
|
地下室类型
|
N/a (finished) |
|
施工种类
|
独立屋 |
|
空调
|
中央空调 |
|
外墙
|
砖, 乙烯基壁板 |
|
壁炉
|
有 |
|
Flooring Type
|
Vinyl, Laminate |
|
地基类型
|
Unknown |
|
供暖方式
|
天然气 |
|
供暖类型
|
压力热风 |
|
储存空间
|
1 |
|
内部尺寸
|
700 - 1100 Sqft |
|
类型
|
独立屋 |
|
设备间
|
市政供水 |
车 位
土地
|
英亩数
|
无 |
|
污水道
|
Sanitary Sewer |
|
土地深度
|
117 Ft ,3 In |
|
土地宽度
|
48 Ft |
|
不规则大小
|
48 X 117.3 Ft |
房 间
| 楼 层 |
类 型 |
长 度 |
宽 度 |
面 积 |
|
地下室 |
家庭房 |
7.11 m |
4.03 m |
7.11 m x 4.03 m |
|
地下室 |
厨房 |
3.17 m |
2.63 m |
3.17 m x 2.63 m |
|
地下室 |
第三卧房 |
4.02 m |
3.89 m |
4.02 m x 3.89 m |
|
地下室 |
餐厅 |
7.11 m |
4.03 m |
7.11 m x 4.03 m |
|
一楼 |
厨房 |
4.42 m |
3.5 m |
4.42 m x 3.5 m |
|
一楼 |
Eating Area |
4.42 m |
3.5 m |
4.42 m x 3.5 m |
|
一楼 |
客厅 |
4.85 m |
3.89 m |
4.85 m x 3.89 m |
|
一楼 |
卧室 |
4.95 m |
3.25 m |
4.95 m x 3.25 m |
|
一楼 |
第二卧房 |
3.68 m |
2.44 m |
3.68 m x 2.44 m |
https://www.realtor.ca/real-estate/28308184/194-seneca-avenue-oshawa-samac-samac





































