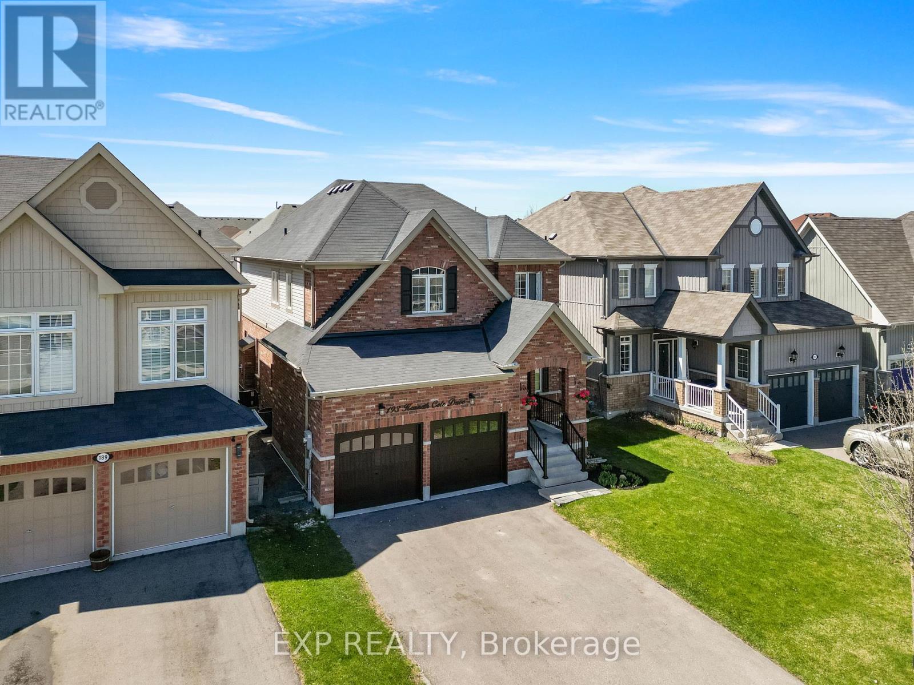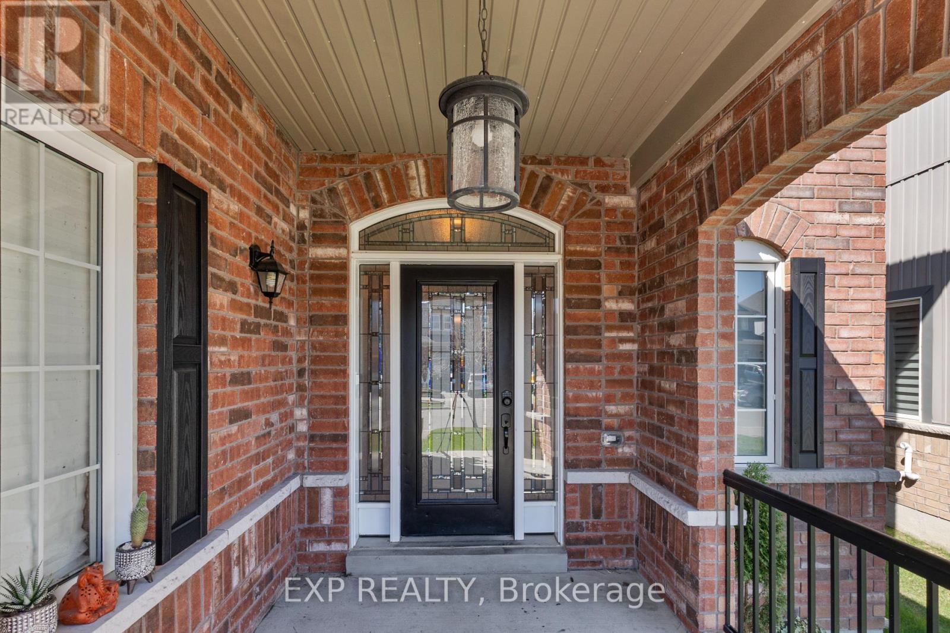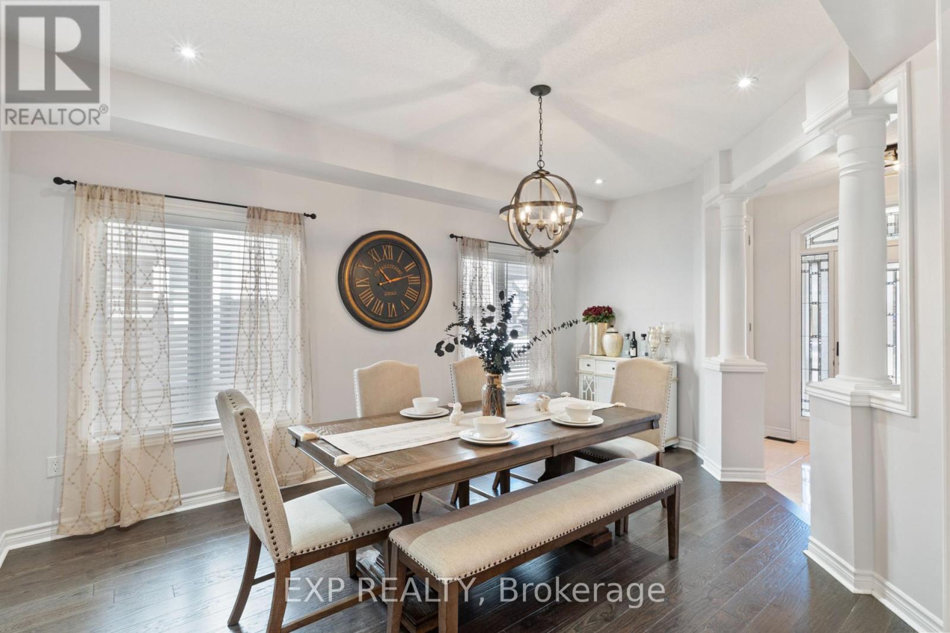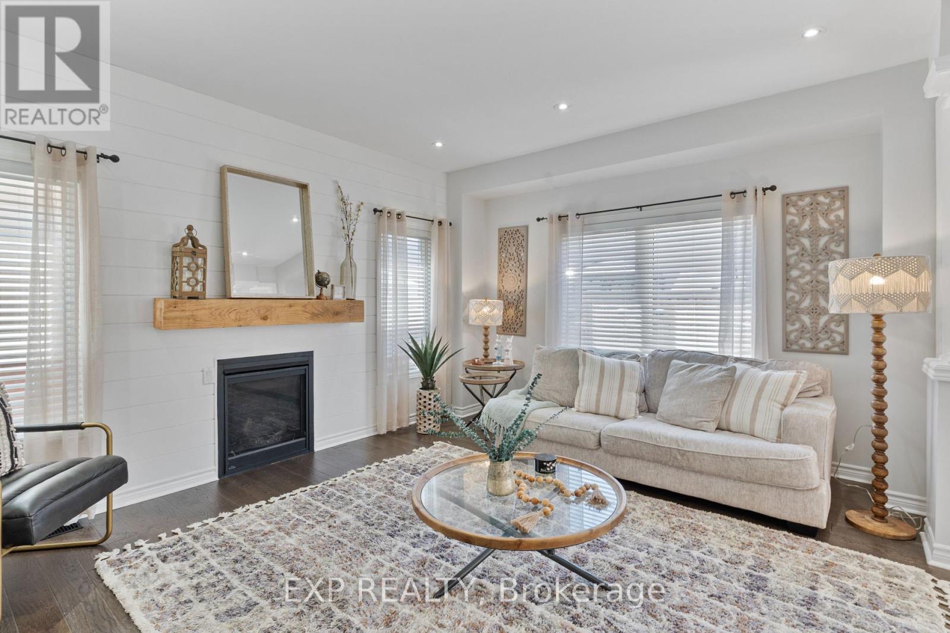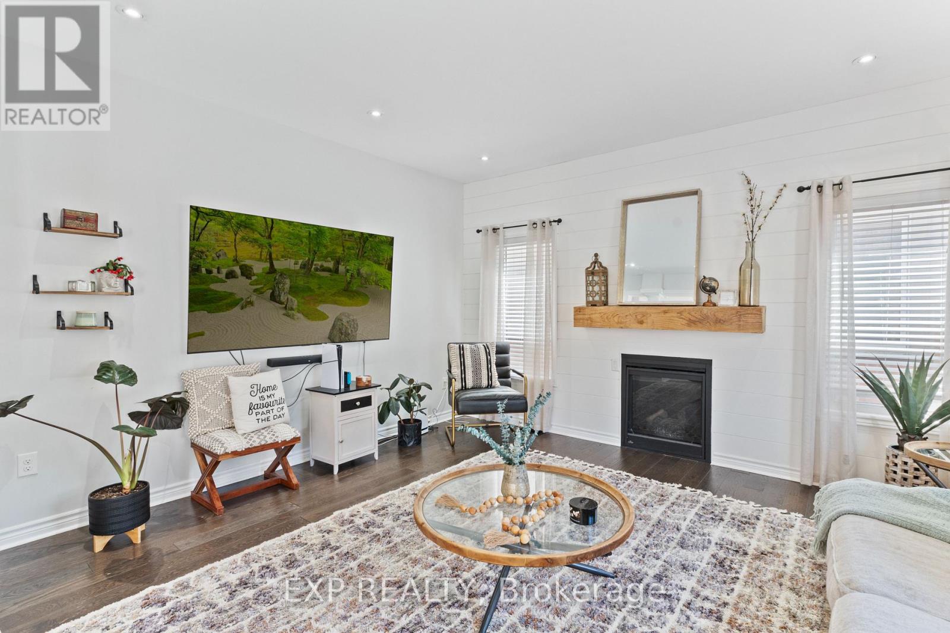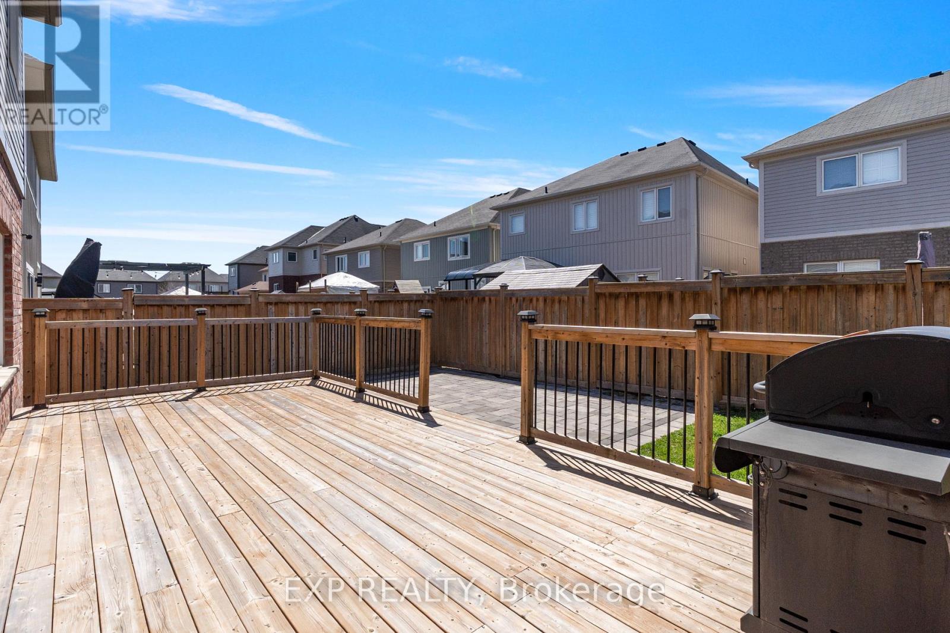4 卧室
4 浴室
2000 - 2500 sqft
壁炉
中央空调
风热取暖
$1,090,000
This beautifully maintained 4-bedroom, 4-bathroom home offers spacious, open-concept living with modern finishes throughout. The main floor features gleaming hardwood, a bright living and dining area, and a large eat-in kitchen with stainless steel appliances perfect for entertaining and everyday living.Upstairs, you'll find four generously sized bedrooms plus a versatile den-ideal as a home office, music room, or quiet reading nook.The fully finished basement expands your living space with a large recreation room, a full bathroom, dedicated storage, and a flexible area that can serve as a home gym, guest suite, or potential fifth bedroom.Step outside to a thoughtfully designed backyard featuring a spacious deck, interlocking stone patio, and a grassy area-offering the perfect mix for entertaining, relaxing, or outdoor play.The oversized driveway fits four vehicles, with additional parking for two more in the double garage, which includes built-in storage.This is the perfect family home in one of Bowmanville's most desirable neighbourhoods. Don't miss your chance to make it yours! (id:43681)
房源概要
|
MLS® Number
|
E12109336 |
|
房源类型
|
民宅 |
|
社区名字
|
Bowmanville |
|
总车位
|
6 |
详 情
|
浴室
|
4 |
|
地上卧房
|
4 |
|
总卧房
|
4 |
|
Age
|
6 To 15 Years |
|
家电类
|
Central Vacuum, Water Meter, 洗碗机, 烘干机, 烤箱, 洗衣机, 冰箱 |
|
地下室进展
|
已装修 |
|
地下室类型
|
全完工 |
|
施工种类
|
独立屋 |
|
空调
|
中央空调 |
|
外墙
|
砖 |
|
壁炉
|
有 |
|
Fireplace Total
|
1 |
|
Flooring Type
|
Hardwood |
|
地基类型
|
混凝土浇筑 |
|
客人卫生间(不包含洗浴)
|
1 |
|
供暖方式
|
天然气 |
|
供暖类型
|
压力热风 |
|
储存空间
|
2 |
|
内部尺寸
|
2000 - 2500 Sqft |
|
类型
|
独立屋 |
|
设备间
|
市政供水 |
车 位
土地
|
英亩数
|
无 |
|
污水道
|
Sanitary Sewer |
|
土地深度
|
100 Ft ,3 In |
|
土地宽度
|
39 Ft ,4 In |
|
不规则大小
|
39.4 X 100.3 Ft |
房 间
| 楼 层 |
类 型 |
长 度 |
宽 度 |
面 积 |
|
二楼 |
主卧 |
5.8 m |
3.52 m |
5.8 m x 3.52 m |
|
二楼 |
第二卧房 |
4.13 m |
3.64 m |
4.13 m x 3.64 m |
|
二楼 |
第三卧房 |
4.22 m |
3.19 m |
4.22 m x 3.19 m |
|
二楼 |
Bedroom 4 |
3.51 m |
3.37 m |
3.51 m x 3.37 m |
|
一楼 |
客厅 |
3.58 m |
5 m |
3.58 m x 5 m |
|
一楼 |
厨房 |
3.98 m |
4.79 m |
3.98 m x 4.79 m |
|
一楼 |
门厅 |
2.13 m |
0.97 m |
2.13 m x 0.97 m |
设备间
https://www.realtor.ca/real-estate/28227501/193-kenneth-cole-drive-clarington-bowmanville-bowmanville



