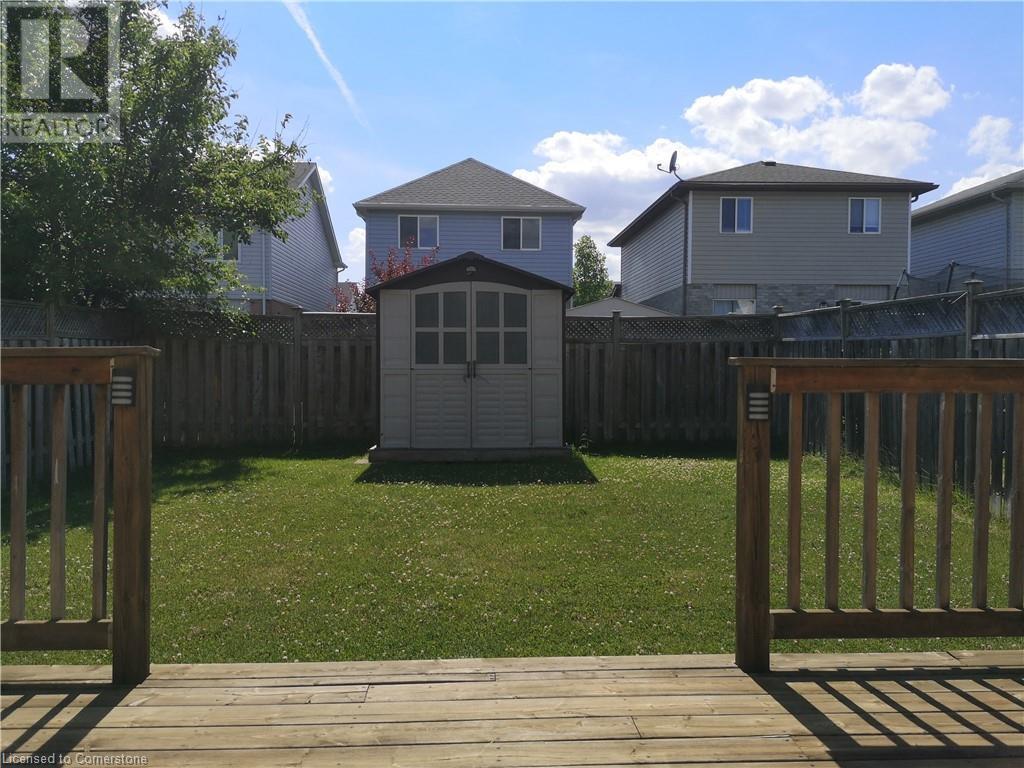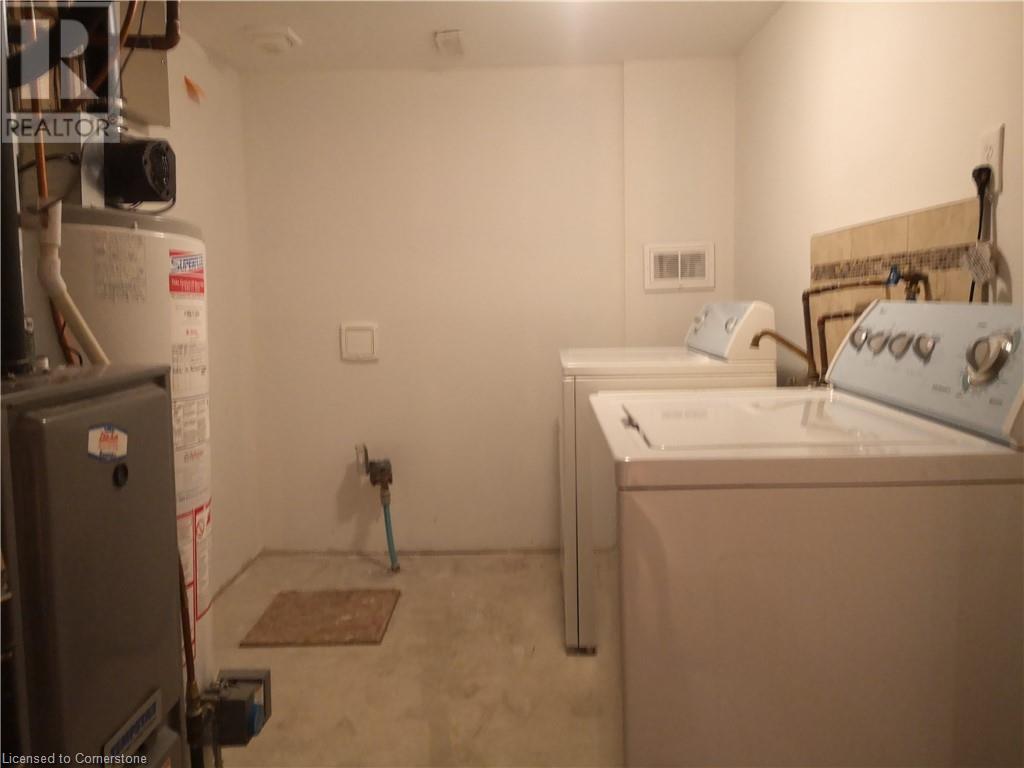3 卧室
3 浴室
1630 sqft
两层
中央空调
风热取暖
$2,600 Monthly
Well-maintained single detached home located in North East London, offering 3 bedrooms plus a family room and 2.5 bathrooms. The home features laminate flooring throughout (2020), ceramic tile in the basement bathroom, a roof replaced in 2020, and has been freshly painted. The upper-level family room offers the potential to convert into a fourth bedroom. The fully finished basement includes a recreation room, full bathroom, laundry area, and storage. Exterior features include a private fenced backyard with deck, storage shed, a 2020 garage door with opener, and a driveway accommodating four vehicles. Additional interior features include built-in ceiling speakers, Ecobee smart thermostat, and rough-in for a security system. Conveniently located near public transit, schools, parks, Masonville Mall, YMCA, and other amenities. Tenant pay utilities (id:43681)
房源概要
|
MLS® Number
|
40729936 |
|
房源类型
|
民宅 |
|
附近的便利设施
|
公园, 游乐场, 公共交通, 学校, 购物 |
|
社区特征
|
School Bus |
|
设备类型
|
热水器 |
|
特征
|
Sump Pump |
|
总车位
|
5 |
|
租赁设备类型
|
热水器 |
详 情
|
浴室
|
3 |
|
地上卧房
|
3 |
|
总卧房
|
3 |
|
家电类
|
洗碗机, 烘干机, 冰箱, 炉子, 洗衣机, Garage Door Opener |
|
建筑风格
|
2 层 |
|
地下室进展
|
已装修 |
|
地下室类型
|
全完工 |
|
施工日期
|
2005 |
|
施工种类
|
独立屋 |
|
空调
|
中央空调 |
|
外墙
|
砖, 乙烯基壁板 |
|
Fire Protection
|
Smoke Detectors |
|
地基类型
|
混凝土浇筑 |
|
客人卫生间(不包含洗浴)
|
1 |
|
供暖方式
|
天然气 |
|
供暖类型
|
压力热风 |
|
储存空间
|
2 |
|
内部尺寸
|
1630 Sqft |
|
类型
|
独立屋 |
|
设备间
|
市政供水 |
车 位
土地
|
英亩数
|
无 |
|
土地便利设施
|
公园, 游乐场, 公共交通, 学校, 购物 |
|
污水道
|
城市污水处理系统 |
|
土地深度
|
103 Ft |
|
土地宽度
|
30 Ft |
|
规划描述
|
R1-13 |
房 间
| 楼 层 |
类 型 |
长 度 |
宽 度 |
面 积 |
|
二楼 |
四件套浴室 |
|
|
5'0'' x 5'4'' |
|
二楼 |
家庭房 |
|
|
10'4'' x 16'0'' |
|
二楼 |
卧室 |
|
|
8'2'' x 9'0'' |
|
二楼 |
卧室 |
|
|
8'0'' x 11'2'' |
|
二楼 |
主卧 |
|
|
10'6'' x 12'0'' |
|
地下室 |
三件套卫生间 |
|
|
9'0'' x 5'6'' |
|
地下室 |
娱乐室 |
|
|
13'0'' x 18'0'' |
|
一楼 |
两件套卫生间 |
|
|
7'0'' x 3'0'' |
|
一楼 |
厨房 |
|
|
12'0'' x 8'7'' |
|
一楼 |
餐厅 |
|
|
10'4'' x 8'0'' |
|
一楼 |
大型活动室 |
|
|
13'5'' x 10'9'' |
设备间
https://www.realtor.ca/real-estate/28331056/1925-bloom-crescent-london














