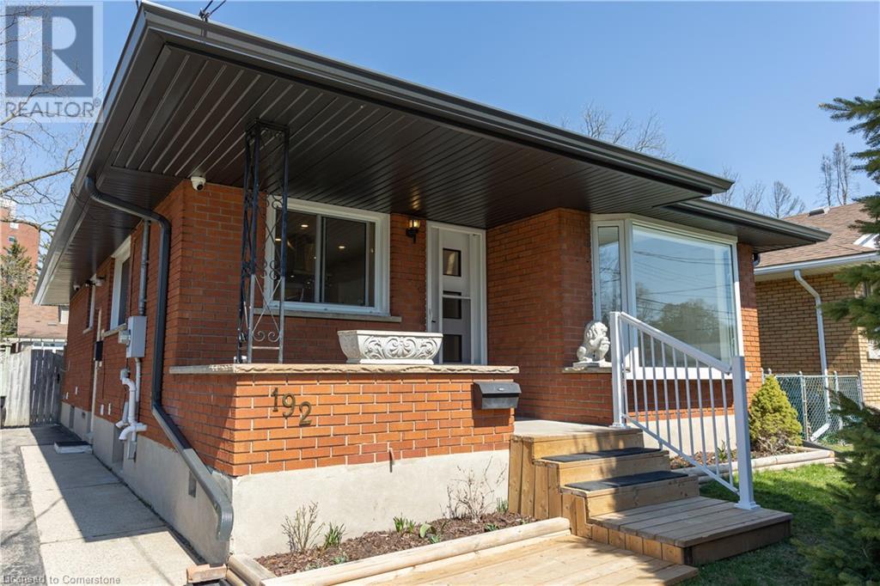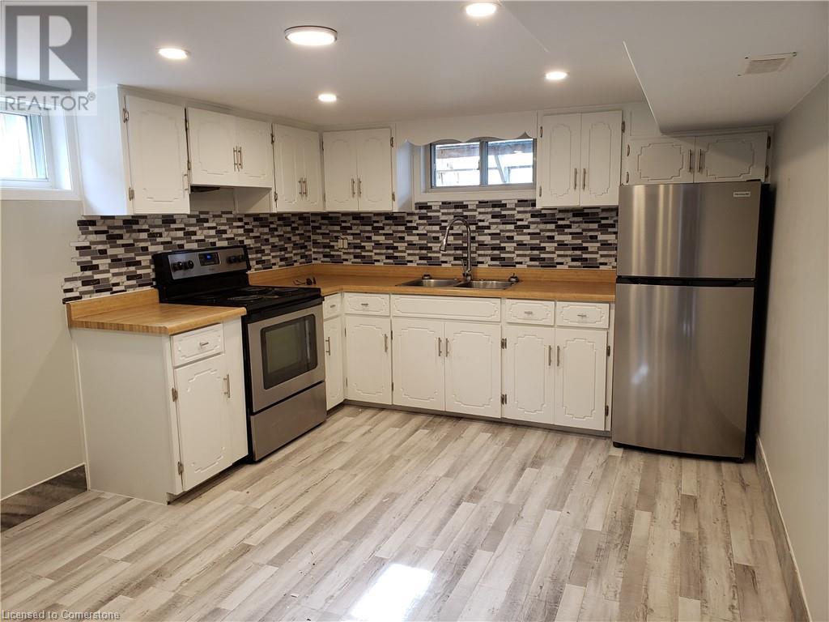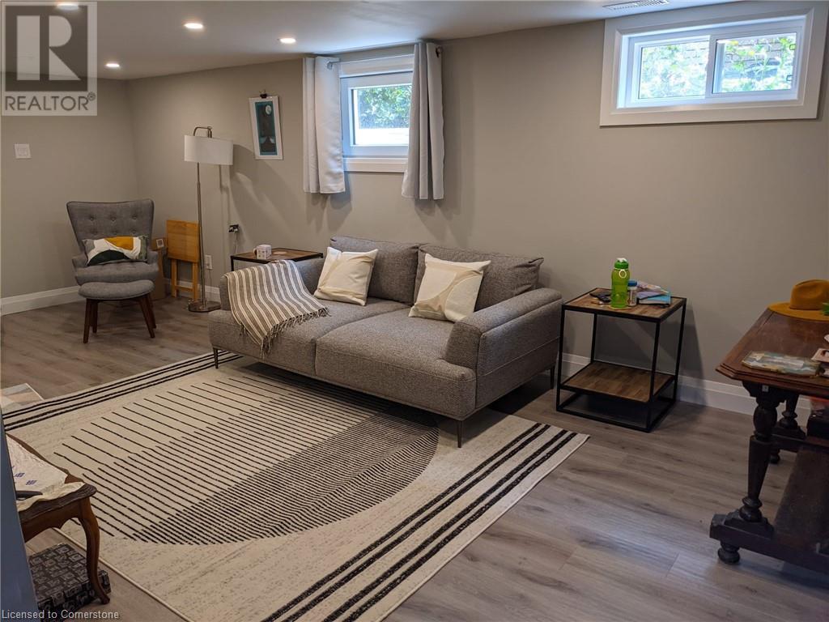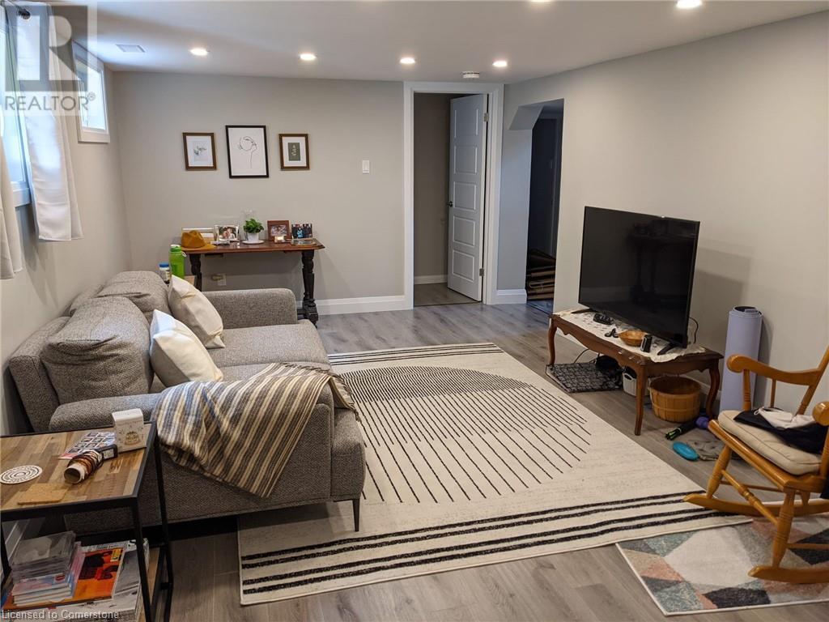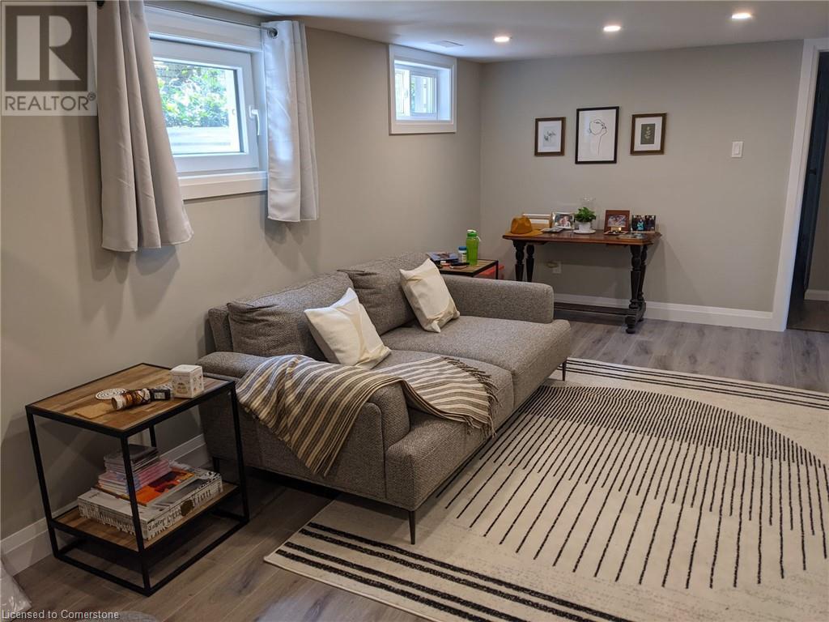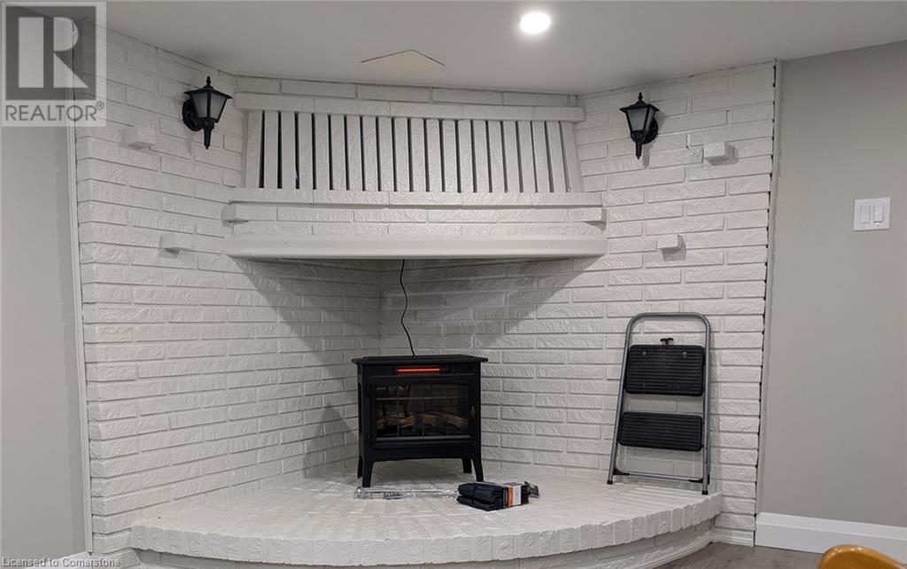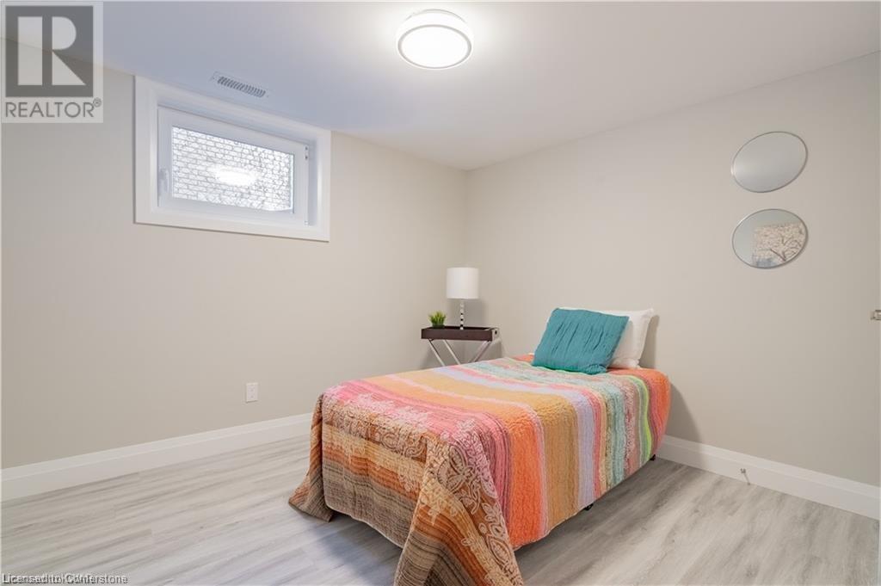192 Glen Road Unit# Basement Kitchener, Ontario N2M 3G2

2 卧室
1 浴室
1040 sqft
平房
壁炉
中央空调
风热取暖
$1,850 Monthly
Heat, Electricity, Water
Available August 1 for rent. $1,650 base rent, plus $200/mth for heat, water & hydro. Basement unit with separate side entrance in legal duplex with 1,040 sq ft, 2 bedrooms, in suite laundry, shared use of backyard space, 1 parking space. This unit has been updated with a bright and modern large kitchen featuring white cabinets and stainless steel appliances. 1 fully renovated bathroom. A large family room space with electric fireplace. Located only 2 blocks from St. Mary’s hospital, this home has easy access to Lakeside Park, HWY 8 and all of the shopping on Highland Rd W! (id:43681)
房源概要
| MLS® Number | 40739870 |
| 房源类型 | 民宅 |
| 附近的便利设施 | 医院, 礼拜场所, 公共交通, 学校 |
| 设备类型 | 热水器 |
| 总车位 | 1 |
| 租赁设备类型 | 热水器 |
| 结构 | 棚 |
详 情
| 浴室 | 1 |
| 地下卧室 | 2 |
| 总卧房 | 2 |
| 家电类 | 烘干机, 冰箱, 炉子, Water Softener, 洗衣机 |
| 建筑风格 | 平房 |
| 地下室进展 | 已装修 |
| 地下室类型 | 全完工 |
| 施工日期 | 1961 |
| 施工种类 | 独立屋 |
| 空调 | 中央空调 |
| 外墙 | 砖 |
| 壁炉燃料 | 电 |
| 壁炉 | 有 |
| Fireplace Total | 1 |
| 壁炉类型 | 其他-见备注 |
| 地基类型 | 混凝土浇筑 |
| 供暖方式 | 天然气 |
| 供暖类型 | 压力热风 |
| 储存空间 | 1 |
| 内部尺寸 | 1040 Sqft |
| 类型 | 独立屋 |
| 设备间 | 市政供水 |
土地
| 英亩数 | 无 |
| 围栏类型 | Fence |
| 土地便利设施 | 医院, 宗教场所, 公共交通, 学校 |
| 污水道 | 城市污水处理系统 |
| 土地深度 | 117 Ft |
| 土地宽度 | 40 Ft |
| 不规则大小 | 0.107 |
| Size Total | 0.107 Ac|under 1/2 Acre |
| 规划描述 | R2a |
房 间
| 楼 层 | 类 型 | 长 度 | 宽 度 | 面 积 |
|---|---|---|---|---|
| 地下室 | 卧室 | 11'0'' x 10'0'' | ||
| 地下室 | 设备间 | 11'0'' x 10'0'' | ||
| 地下室 | 四件套浴室 | 8'0'' x 6'0'' | ||
| 地下室 | 卧室 | 11'0'' x 10'0'' | ||
| 地下室 | 客厅 | 21'0'' x 11'0'' | ||
| 地下室 | 厨房 | 15'0'' x 11'0'' |
https://www.realtor.ca/real-estate/28448137/192-glen-road-unit-basement-kitchener

