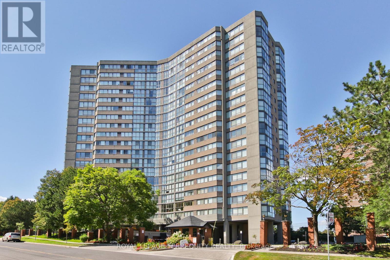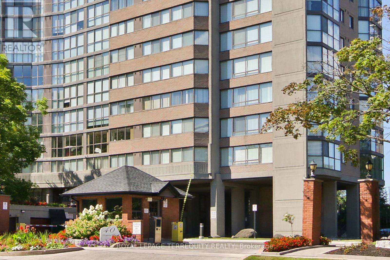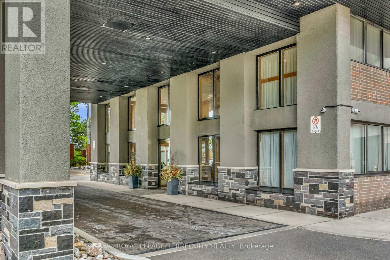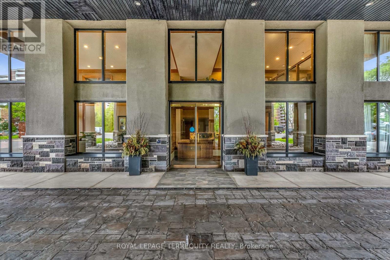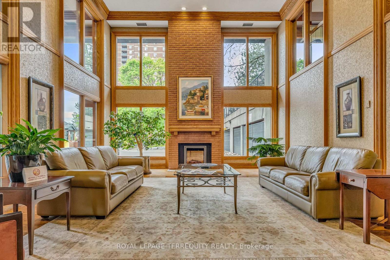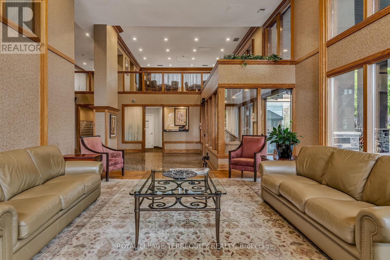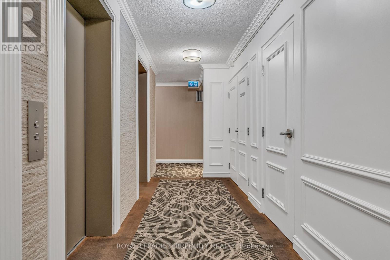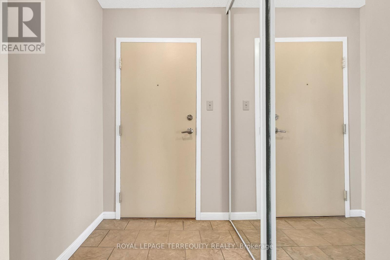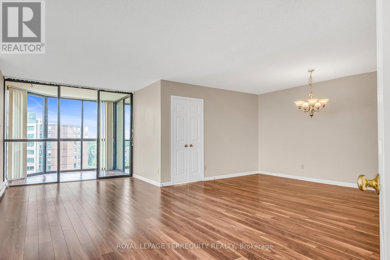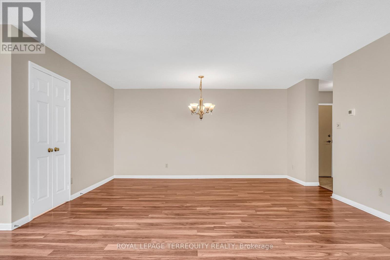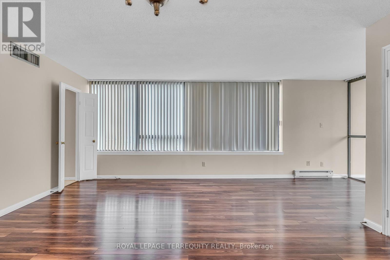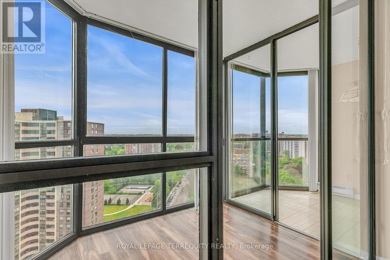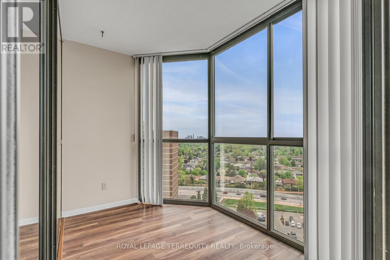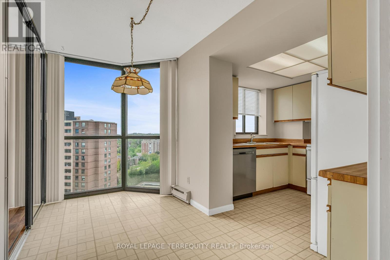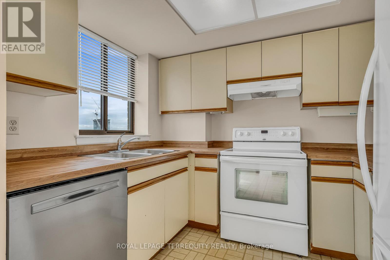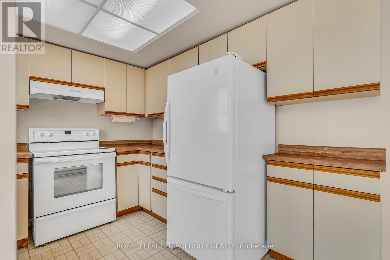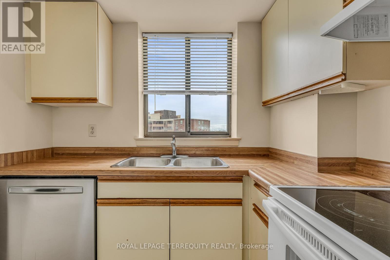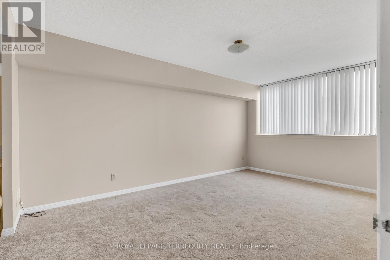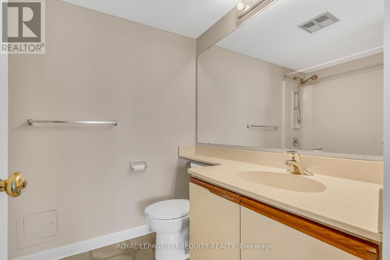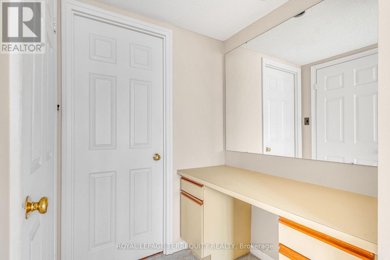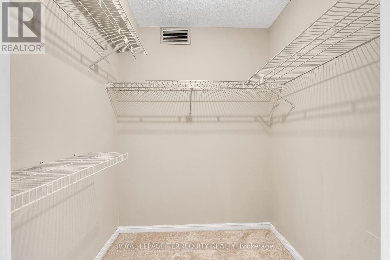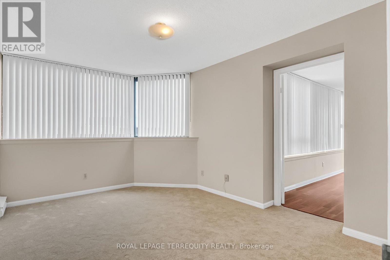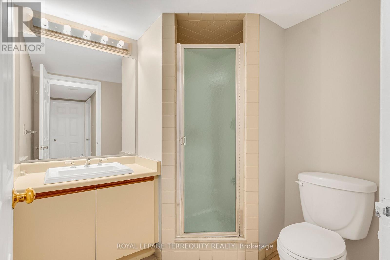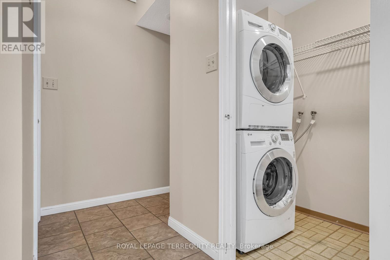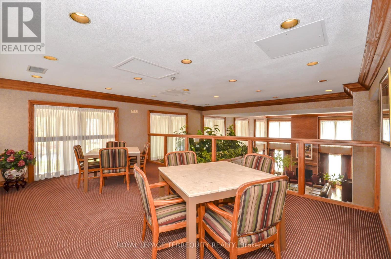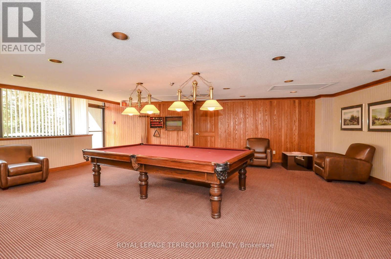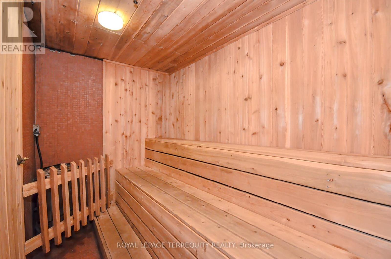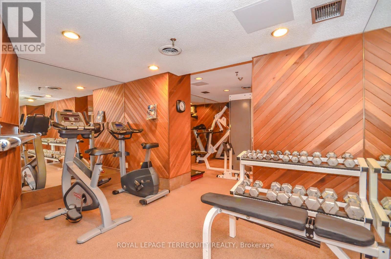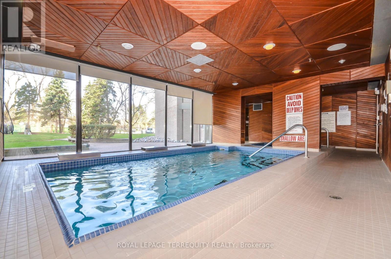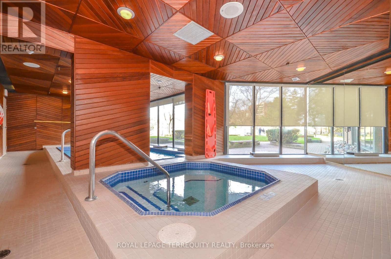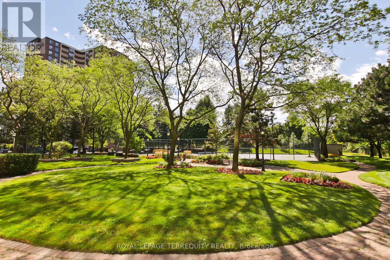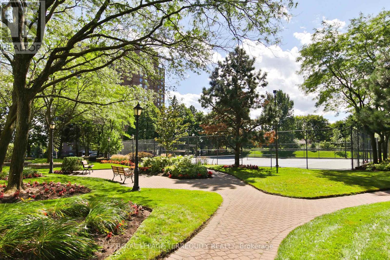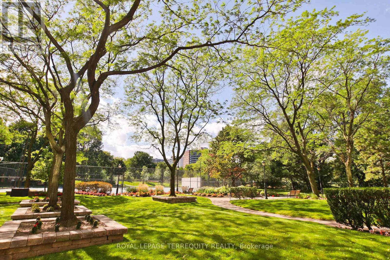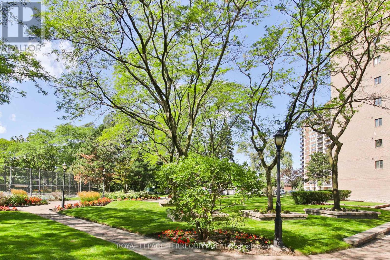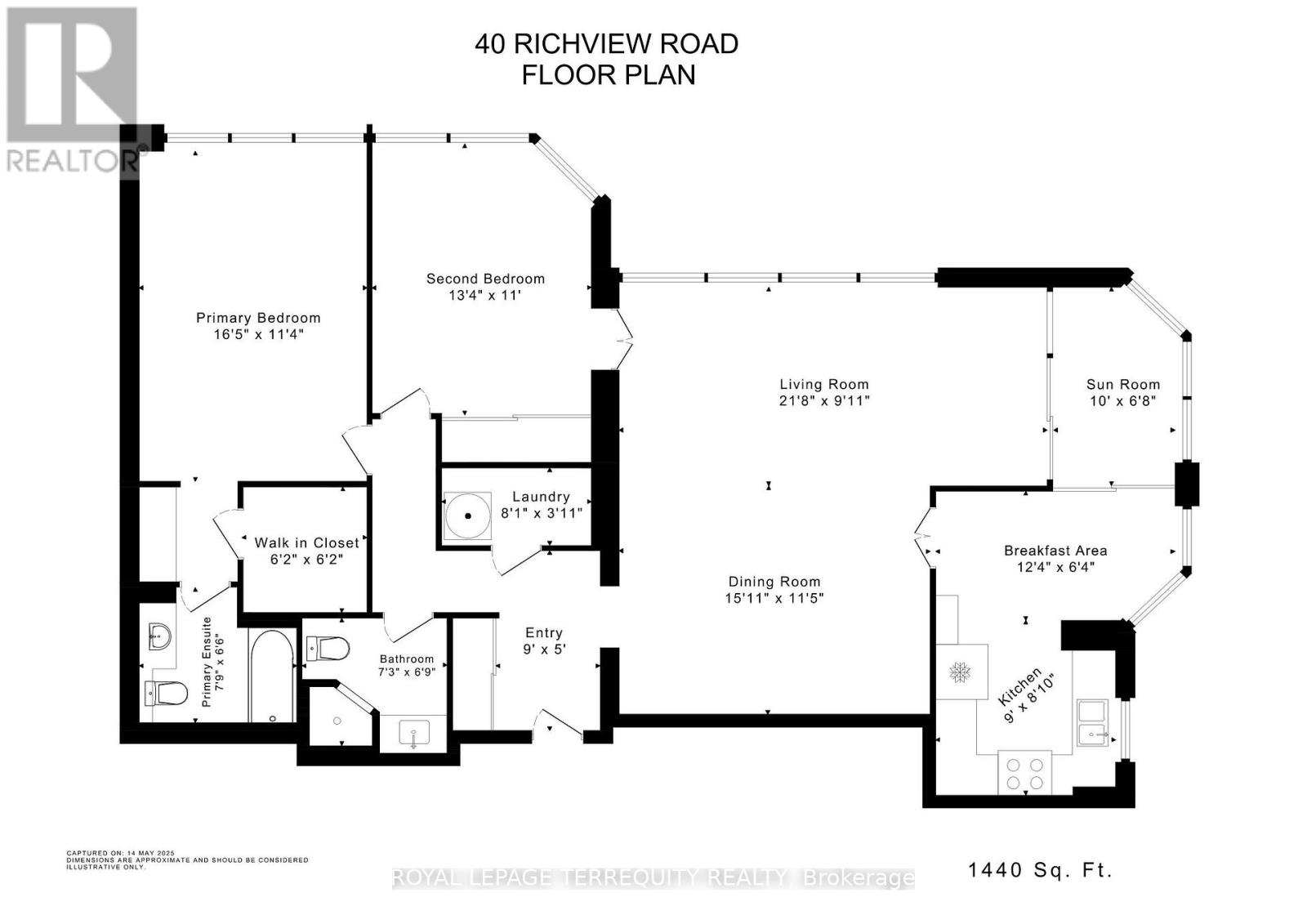1907 - 40 Richview Road Toronto (Humber Heights), Ontario M9A 5C1

$629,900管理费,Water, Heat, Electricity, Common Area Maintenance, Parking, Insurance
$1,289.24 每月
管理费,Water, Heat, Electricity, Common Area Maintenance, Parking, Insurance
$1,289.24 每月FANTASTIC ETOBICOKE CONDOMINIUM! Over 1400sqft Per Floor Plan of Open Concept Living Space with 2 Bedrooms and 2 Full Bathrooms! Clear South West Views! Well Maintained by a Proud Owner! Outstanding Layout and Open Concept Design Features Large and Sun Filled Family Sized Kitchen with a Rare Window Above the Sink with a Beautiful View! Spacious Living & Dining Rooms with Wraparound Windows and South Facing Clear Views! Large Solarium can Compliment the Kitchen or Be Used as Added Living Space! HUGE Primary Bedroom with a Walk-In Closet and a 5 Piece Ensuite Bathroom with Jacuzzi! Spacious Second Bedroom with Double Closet and Access to a 3 Piece Bathroom! 1 Parking and 1 Locker Included! Maintenance Fees Included Heat, Hydro, Water, and More! Incredible Building Shows Like A 5 Star Resort with Gatehouse Security, Concierge, Plenty of Visitor Surface Parking, Acres of Amenities Included Walking Paths, Tennis Courts, Indoor Pool, Gym, Guest Suites, Party & Media Room and Recently Renovated Hallways! All This in a Fantastic Etobicoke Location Just Steps to Current Transit & Future LRT Transit, The Humber Park with Walking Trails Right to the Lake, Golfing and More! This is An Outstanding TORONTO VALUE! (id:43681)
房源概要
| MLS® Number | W12207012 |
| 房源类型 | 民宅 |
| 社区名字 | Humber Heights |
| 附近的便利设施 | 公园, 公共交通 |
| 社区特征 | Pet Restrictions |
| 特征 | Cul-de-sac, Flat Site, Conservation/green Belt, Lighting, 阳台, In Suite Laundry, Guest Suite |
| 总车位 | 1 |
| 结构 | Patio(s) |
| View Type | View, City View, River View |
详 情
| 浴室 | 2 |
| 地上卧房 | 2 |
| 总卧房 | 2 |
| 公寓设施 | Security/concierge, 健身房, 宴会厅, Sauna, Visitor Parking, Storage - Locker |
| 家电类 | Garage Door Opener Remote(s), 洗碗机, 烘干机, 炉子, 洗衣机, 窗帘, 冰箱 |
| 空调 | 中央空调 |
| 外墙 | 砖 |
| Fire Protection | Controlled Entry, Security Guard, Security System |
| 地基类型 | 混凝土 |
| 供暖方式 | 电 |
| 供暖类型 | Heat Pump |
| 内部尺寸 | 1400 - 1599 Sqft |
| 类型 | 公寓 |
车 位
| 地下 | |
| Garage |
土地
| 英亩数 | 无 |
| 围栏类型 | Fenced Yard |
| 土地便利设施 | 公园, 公共交通 |
| Landscape Features | Landscaped |
| 规划描述 | Single Family 住宅 Condominium |
房 间
| 楼 层 | 类 型 | 长 度 | 宽 度 | 面 积 |
|---|---|---|---|---|
| Flat | 门厅 | 2.74 m | 1.52 m | 2.74 m x 1.52 m |
| Flat | 客厅 | 6.6 m | 3.02 m | 6.6 m x 3.02 m |
| Flat | 餐厅 | 4.85 m | 3.48 m | 4.85 m x 3.48 m |
| Flat | 厨房 | 2.74 m | 2.69 m | 2.74 m x 2.69 m |
| Flat | Eating Area | 3.76 m | 1.93 m | 3.76 m x 1.93 m |
| Flat | Solarium | 3.05 m | 2.03 m | 3.05 m x 2.03 m |
| Flat | 主卧 | 5 m | 3.45 m | 5 m x 3.45 m |
| Flat | 第二卧房 | 4.06 m | 3.35 m | 4.06 m x 3.35 m |
| Flat | 洗衣房 | 2.46 m | 1.19 m | 2.46 m x 1.19 m |

