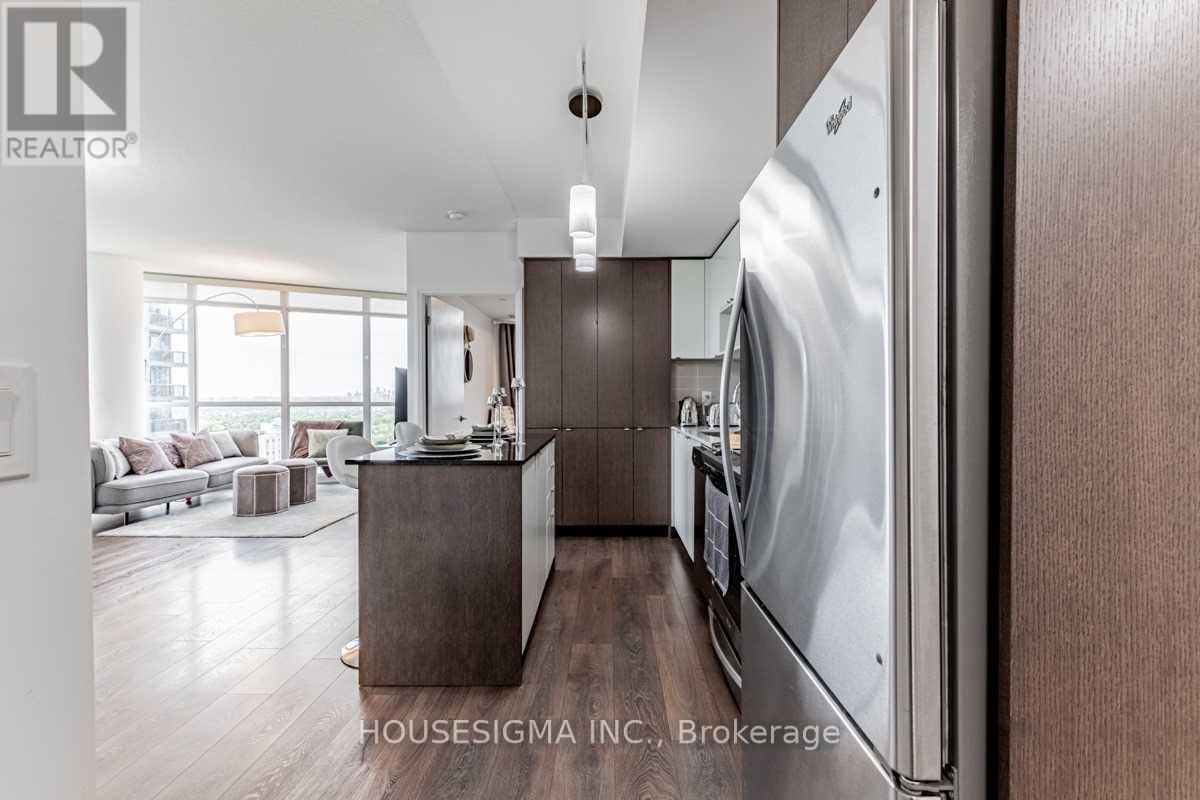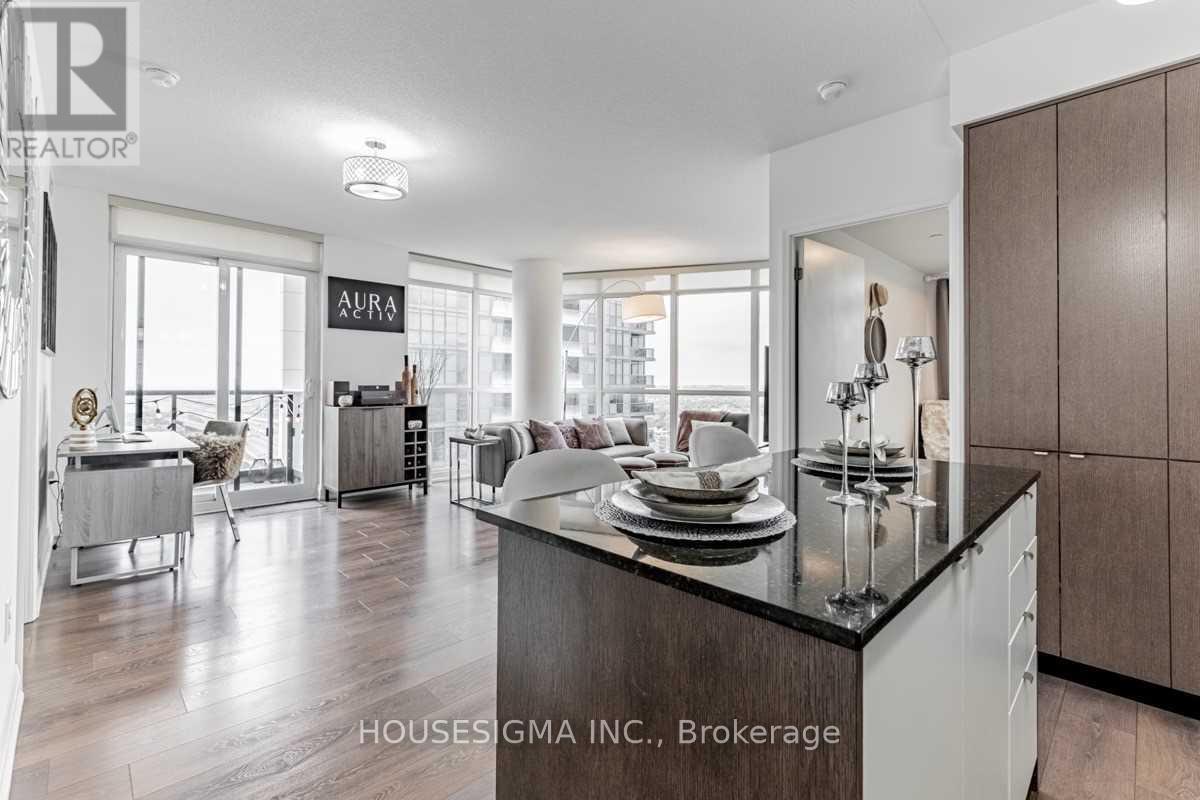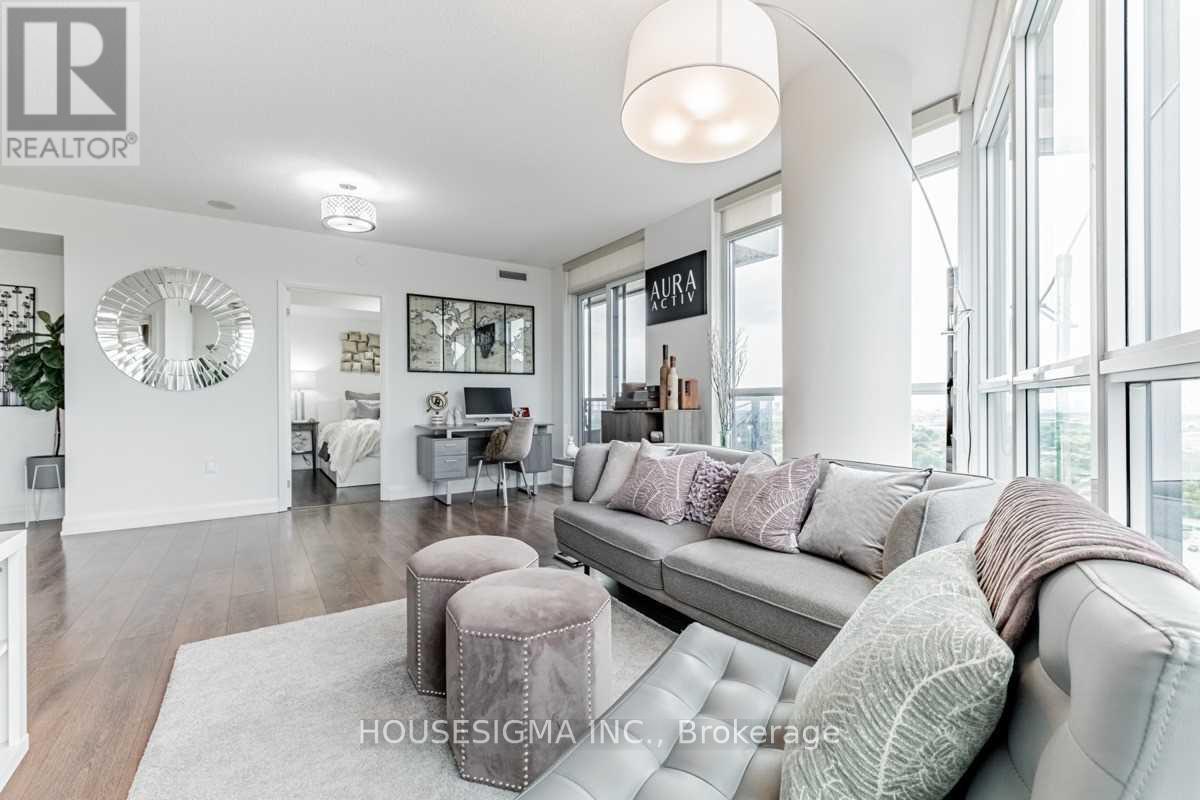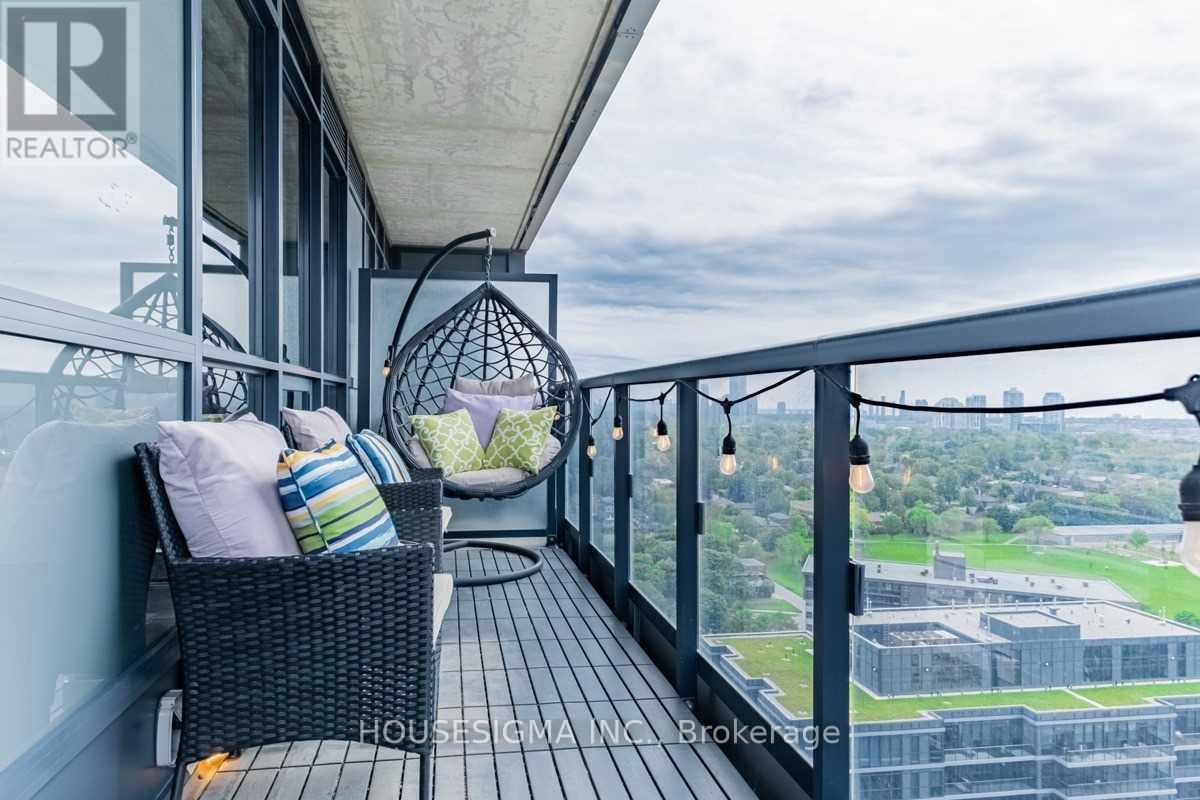3 卧室
2 浴室
800 - 899 sqft
地下游泳池
中央空调
风热取暖
$2,900 Monthly
Immaculate 2 Bedroom Plus Study 2 Bathroom Unit Features Almost 900 Sq Feet. An Amazing Sun-Filled Open Concept Floor Plan With Floor To Ceiling Windows. Enjoy The Outdoors On Tastefully Designed Oversized Balcony With Breathtaking Views Of Downtown Toronto, Cn Tower, And Lake Ontario That Ensures You Will Never Miss Another Sunrise Or Sunset. Spacious Kitchen With Island/ Breakfast Bar, Granite Counter Tops And Plenty Of Cabinetry. Master Bedroom Features A 3 Piece Ensuite Bath. Each Bedroom Features Built-In Closet Organizers. 1 Oversized Parking Space And Locker Conveniently Located On P1 Near The Elevator.Extensive Amenities Include Multiple Gyms, Yoga Room, Billiards, Party Room, Indoor Pool, Theatre Room, Rooftop Deck, And Plenty Of Visitors Parking. (id:43681)
房源概要
|
MLS® Number
|
W12188656 |
|
房源类型
|
民宅 |
|
社区名字
|
Islington-City Centre West |
|
社区特征
|
Pet Restrictions |
|
特征
|
阳台 |
|
总车位
|
1 |
|
泳池类型
|
地下游泳池 |
详 情
|
浴室
|
2 |
|
地上卧房
|
2 |
|
地下卧室
|
1 |
|
总卧房
|
3 |
|
公寓设施
|
Security/concierge, 健身房, Recreation Centre, Visitor Parking, Storage - Locker |
|
空调
|
中央空调 |
|
外墙
|
混凝土 |
|
Flooring Type
|
Laminate |
|
供暖方式
|
天然气 |
|
供暖类型
|
压力热风 |
|
内部尺寸
|
800 - 899 Sqft |
|
类型
|
公寓 |
车 位
土地
房 间
| 楼 层 |
类 型 |
长 度 |
宽 度 |
面 积 |
|
一楼 |
厨房 |
3.97 m |
2.15 m |
3.97 m x 2.15 m |
|
一楼 |
客厅 |
5.89 m |
4.12 m |
5.89 m x 4.12 m |
|
一楼 |
餐厅 |
5.89 m |
4.12 m |
5.89 m x 4.12 m |
|
一楼 |
主卧 |
2.99 m |
2.95 m |
2.99 m x 2.95 m |
|
一楼 |
第二卧房 |
3.15 m |
2.85 m |
3.15 m x 2.85 m |
|
一楼 |
Study |
|
|
Measurements not available |
https://www.realtor.ca/real-estate/28400302/1904-9-valhalla-inn-road-toronto-islington-city-centre-west-islington-city-centre-west











































