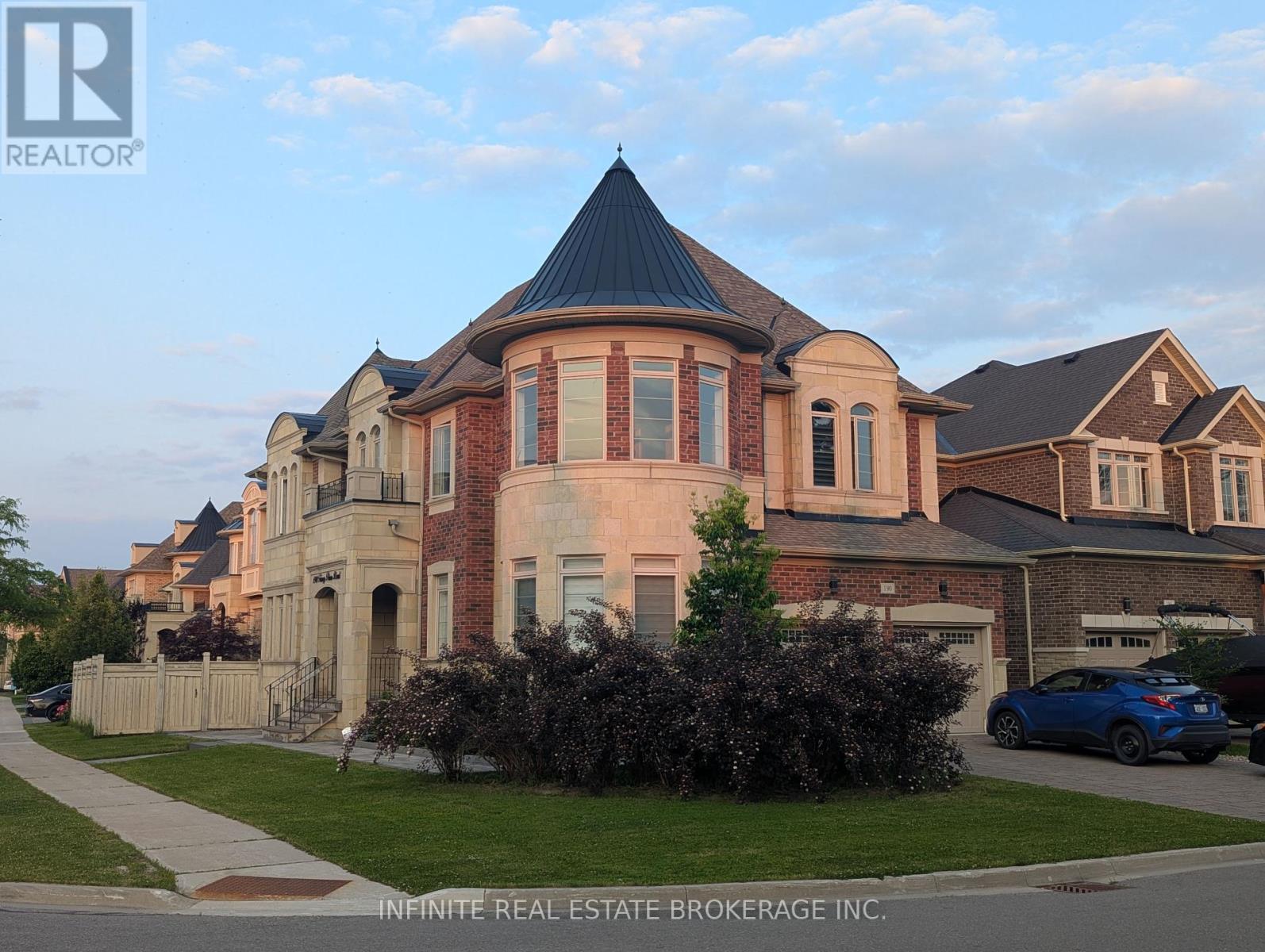7 卧室
5 浴室
3000 - 3500 sqft
壁炉
中央空调
风热取暖
$2,200,000
Welcome to your dream home in the highly sought-after Kleinburg Hills! This stunning 4-bedroom, 3.5-bathroom home is the epitome of luxury and comfort. Bathed in natural light, the open-concept layout creates a warm and inviting atmosphere perfect for both entertaining and everyday living.The main floor boasts a 10-foot ceiling, hardwood floors, and smooth ceilings, adding a touch of elegance to the space. The gourmet kitchen is a chef's dream, complete with granite countertops, a custom backsplash, and top-of-the-line appliances including a Subzero panelled fridge, Wolf gas range, and a built-in Thermador oven and microwave.Each bedroom is a retreat, with large walk-in closets and luxurious bathrooms featuring standing tubs and glass showers. The master suite is a true sanctuary, complete with a gas fireplace and custom light fixtures throughout.The exterior is just as impressive, with an interlocked driveway, side yard, and backyard. The corner unit offers additional privacy and a larger lot size. The finished basement apartment is a great source of potential rental income, adding to the appeal of this property.Extras include a stainless steel dishwasher, washer, dryer, all electrical light fixtures, custom crown moulding, and window coverings. Don't miss this opportunity to live in one of Kleinburg Hills' most desirable homes! (id:43681)
房源概要
|
MLS® Number
|
N12211548 |
|
房源类型
|
民宅 |
|
社区名字
|
Kleinburg |
|
总车位
|
6 |
详 情
|
浴室
|
5 |
|
地上卧房
|
4 |
|
地下卧室
|
3 |
|
总卧房
|
7 |
|
家电类
|
洗碗机, 烘干机, 炉子, 洗衣机, 冰箱 |
|
地下室功能
|
Apartment In Basement, Separate Entrance |
|
地下室类型
|
N/a |
|
施工种类
|
独立屋 |
|
空调
|
中央空调 |
|
外墙
|
砖 |
|
壁炉
|
有 |
|
Fireplace Total
|
1 |
|
Flooring Type
|
Hardwood |
|
地基类型
|
混凝土 |
|
客人卫生间(不包含洗浴)
|
1 |
|
供暖方式
|
天然气 |
|
供暖类型
|
压力热风 |
|
储存空间
|
2 |
|
内部尺寸
|
3000 - 3500 Sqft |
|
类型
|
独立屋 |
|
设备间
|
市政供水 |
车 位
土地
|
英亩数
|
无 |
|
污水道
|
Sanitary Sewer |
|
土地深度
|
97 Ft ,10 In |
|
土地宽度
|
49 Ft ,2 In |
|
不规则大小
|
49.2 X 97.9 Ft |
房 间
| 楼 层 |
类 型 |
长 度 |
宽 度 |
面 积 |
|
二楼 |
主卧 |
4.84 m |
4.23 m |
4.84 m x 4.23 m |
|
二楼 |
其它 |
3.33 m |
2.67 m |
3.33 m x 2.67 m |
|
二楼 |
第二卧房 |
3.59 m |
3.63 m |
3.59 m x 3.63 m |
|
二楼 |
第三卧房 |
4.3 m |
3.3 m |
4.3 m x 3.3 m |
|
二楼 |
Bedroom 4 |
4.24 m |
3.96 m |
4.24 m x 3.96 m |
|
地下室 |
大型活动室 |
|
|
Measurements not available |
|
一楼 |
厨房 |
5.73 m |
4.4 m |
5.73 m x 4.4 m |
|
一楼 |
洗衣房 |
|
|
Measurements not available |
|
一楼 |
餐厅 |
4.3 m |
3.45 m |
4.3 m x 3.45 m |
|
一楼 |
客厅 |
4.3 m |
2.99 m |
4.3 m x 2.99 m |
|
一楼 |
家庭房 |
4.84 m |
4.27 m |
4.84 m x 4.27 m |
|
一楼 |
Office |
3.03 m |
2.49 m |
3.03 m x 2.49 m |
https://www.realtor.ca/real-estate/28449241/190-torrey-pines-road-vaughan-kleinburg-kleinburg






