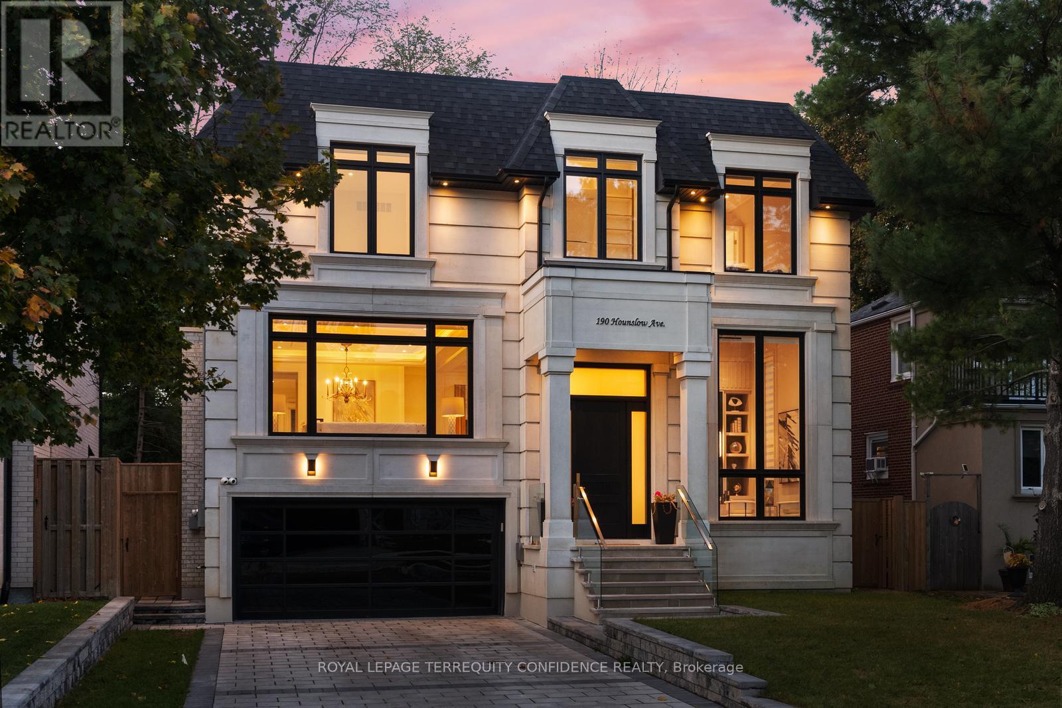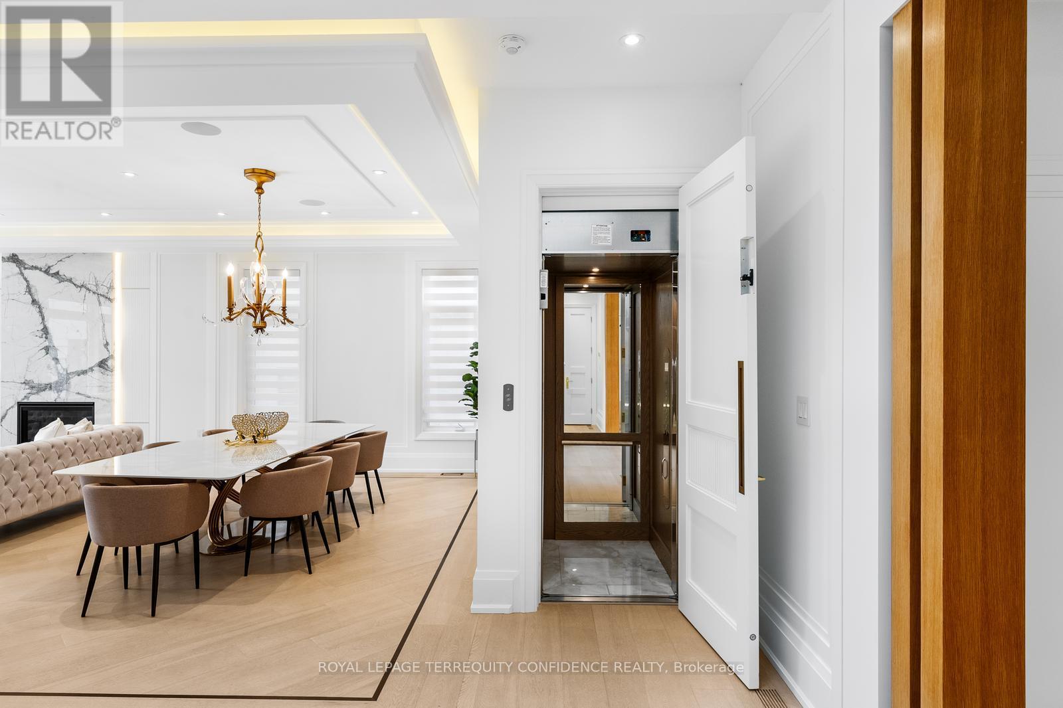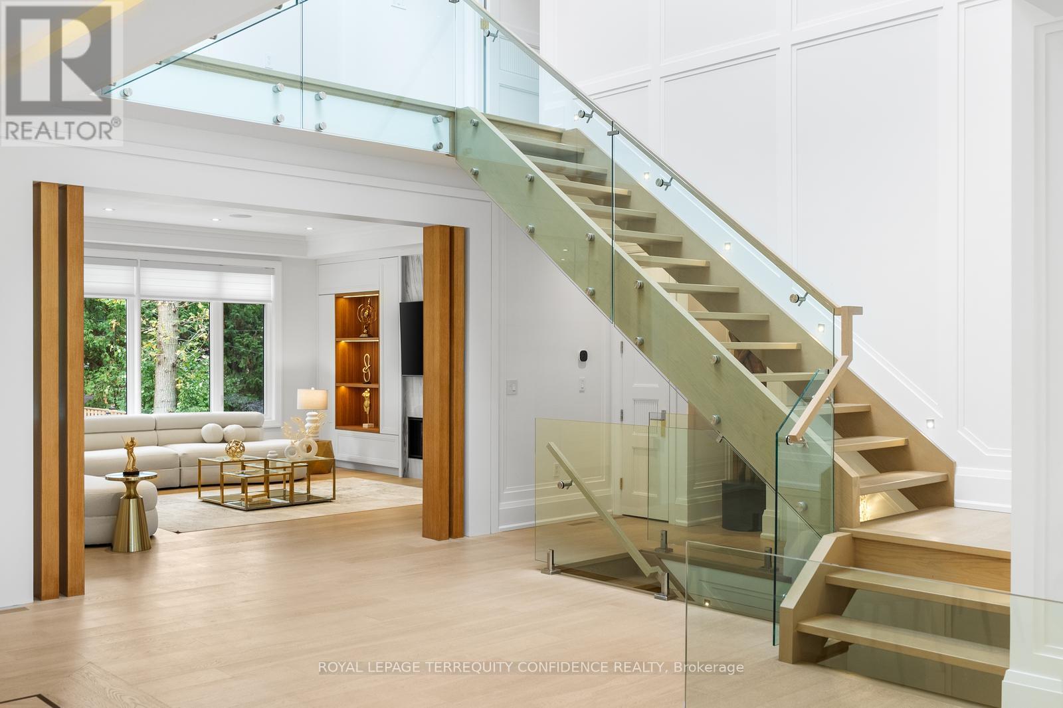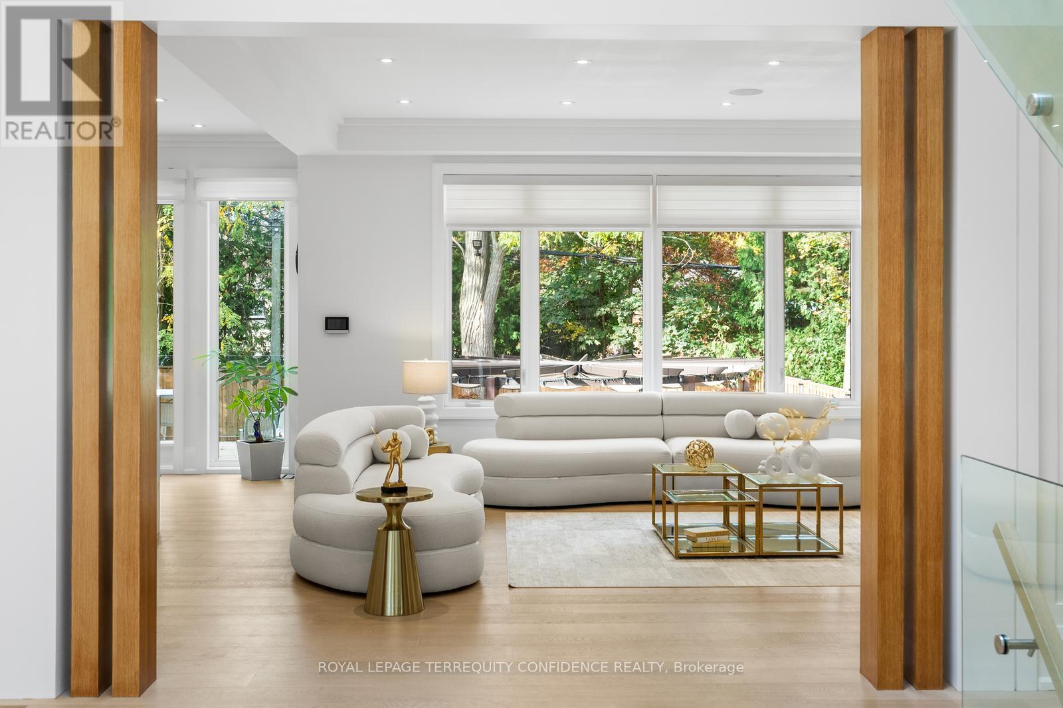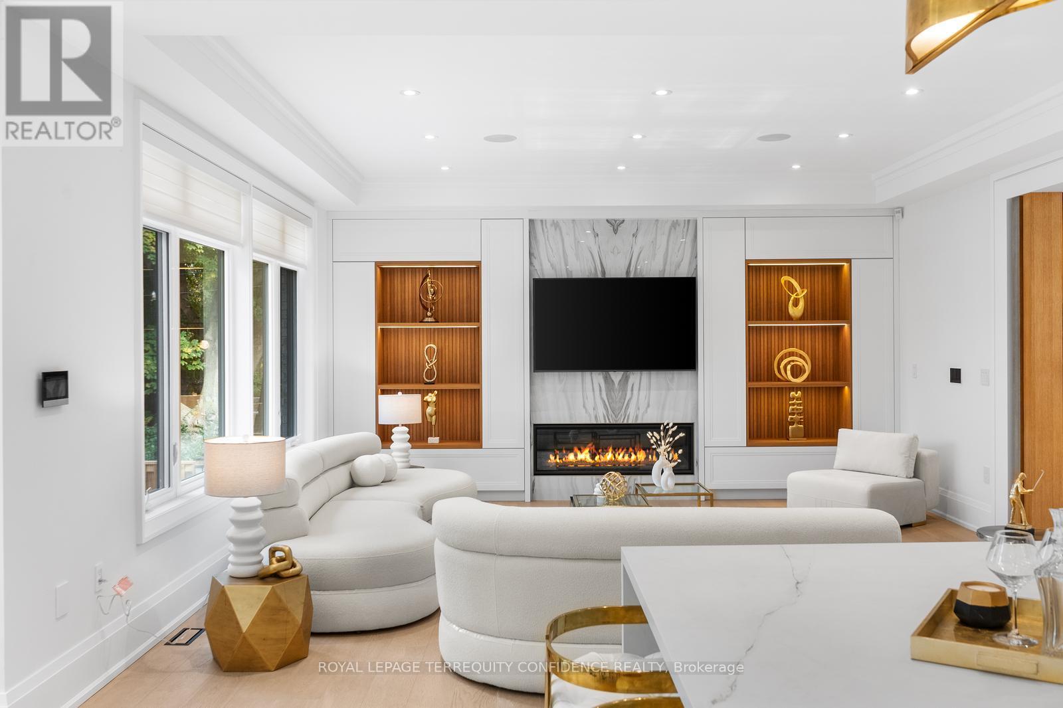5 卧室
7 浴室
3500 - 5000 sqft
壁炉
中央空调
风热取暖
Lawn Sprinkler, Landscaped
$4,188,000
Welcome to 190 Hounslow Ave, An Exquisite Gem in Willowdale with Walking Distance to Yonge St! Enter this Luxuriously-Finished Home, And Be Greeted by a Foyer with Soaring 14' High Ceilings, Leading to the Office with Equally Towering 14' Ceilings, B/I Shelves, & Dazzling Large Porcelain Slab. Also on Main are the Splendid Living & Dining Rooms with Built-In Speakers, Cove Lighting, & Beautiful Coffered Ceiling. Sublime Eat-In Kitchen with High-End Subzero Wolf Appliances, Large Center Island & Servery, Breakfast Area and Walk-Out to Deck. The Family Room has B/I Shelves, a Gas Fireplace, Built-In Speakers, & Overlooks the Professionally-Landscaped Backyard Oasis! Travel Between Floors with Ease with the Spectacular 4-Stop Elevator. Upstairs You Will Find the Peaceful Primary Room, with 6 pc Ensuite w Heated Floor, Vast Walk-In Closet, Private Mini-Bar Area, & Gas Fireplace. 3 More Bedrooms Each Include Own Ensuites. Continuing to the Stunning Basement, which Includes a Rec Room with Wet Bar, Built-In Plush Bench with Velvet Finish, & Wine Display; Making the Ideal Space for Entertaining! Additional Bedroom in the Basement, Complete w 4 pc Ensuite & Double Closet. Opulent & Elegant Finishes Fill the Home Throughout, As Do the Large, Well-Appointed Principal Rooms. The Serene Backyard Also Includes an Enchanting Gazebo, the Perfect Place for Gatherings or Private Relaxation. With Only Minutes to Top Schools, Multiple Parks, Shops, & Yonge, This Timeless Home Provides Utmost Convenience, Luxury, and Comfort. **EXTRAS** **Heated Driveway** Elevator w 4 Stops ** Epoxy Garage Floor, High Ceilings (14' Office/Foyer, 10' Main, 9' 2nd Flr & 12' Bsmt), Wide Plank Engineered Hardwood Floors. 2 Furnaces & 2 AC (Lennox). 2 HRV. Heated Floors in Basement & Prim Ensuite. (id:43681)
房源概要
|
MLS® Number
|
C12139044 |
|
房源类型
|
民宅 |
|
社区名字
|
Willowdale West |
|
附近的便利设施
|
公园, 公共交通, 学校 |
|
特征
|
Lighting, 无地毯, Sump Pump |
|
总车位
|
6 |
|
结构
|
Deck |
详 情
|
浴室
|
7 |
|
地上卧房
|
4 |
|
地下卧室
|
1 |
|
总卧房
|
5 |
|
公寓设施
|
Fireplace(s) |
|
家电类
|
Central Vacuum, Water Heater, Cooktop, 洗碗机, 烘干机, 微波炉, 烤箱, 洗衣机, 冰箱 |
|
地下室进展
|
已装修 |
|
地下室功能
|
Walk-up |
|
地下室类型
|
N/a (finished) |
|
施工种类
|
独立屋 |
|
空调
|
中央空调 |
|
外墙
|
砖, 石 |
|
壁炉
|
有 |
|
Fireplace Total
|
4 |
|
Flooring Type
|
Hardwood |
|
地基类型
|
混凝土 |
|
客人卫生间(不包含洗浴)
|
2 |
|
供暖方式
|
天然气 |
|
供暖类型
|
压力热风 |
|
储存空间
|
2 |
|
内部尺寸
|
3500 - 5000 Sqft |
|
类型
|
独立屋 |
|
设备间
|
市政供水 |
车 位
土地
|
英亩数
|
无 |
|
土地便利设施
|
公园, 公共交通, 学校 |
|
Landscape Features
|
Lawn Sprinkler, Landscaped |
|
污水道
|
Sanitary Sewer |
|
土地深度
|
131 Ft ,1 In |
|
土地宽度
|
50 Ft |
|
不规则大小
|
50 X 131.1 Ft |
房 间
| 楼 层 |
类 型 |
长 度 |
宽 度 |
面 积 |
|
二楼 |
主卧 |
6.28 m |
6.26 m |
6.28 m x 6.26 m |
|
二楼 |
第二卧房 |
5.48 m |
4.45 m |
5.48 m x 4.45 m |
|
二楼 |
第三卧房 |
4.43 m |
3.6 m |
4.43 m x 3.6 m |
|
二楼 |
Bedroom 4 |
4.13 m |
3.46 m |
4.13 m x 3.46 m |
|
地下室 |
卧室 |
4.28 m |
3.48 m |
4.28 m x 3.48 m |
|
地下室 |
娱乐,游戏房 |
11.45 m |
6.02 m |
11.45 m x 6.02 m |
|
一楼 |
客厅 |
5.73 m |
4.36 m |
5.73 m x 4.36 m |
|
一楼 |
餐厅 |
8.79 m |
5.27 m |
8.79 m x 5.27 m |
|
一楼 |
厨房 |
6.23 m |
5.8 m |
6.23 m x 5.8 m |
|
一楼 |
家庭房 |
6.03 m |
5.84 m |
6.03 m x 5.84 m |
|
一楼 |
Office |
4.46 m |
3.83 m |
4.46 m x 3.83 m |
https://www.realtor.ca/real-estate/28292555/190-hounslow-avenue-toronto-willowdale-west-willowdale-west


