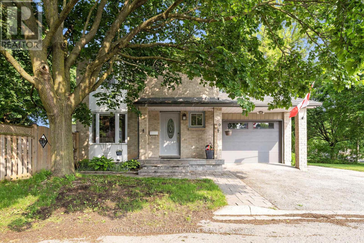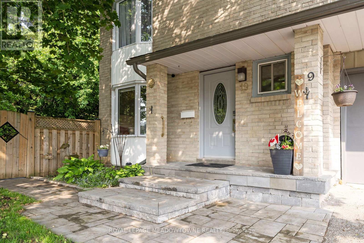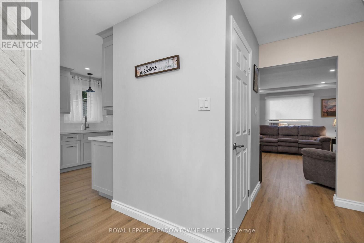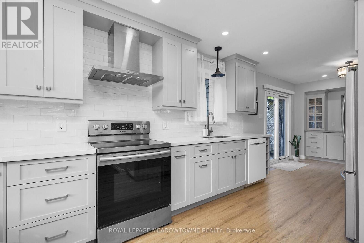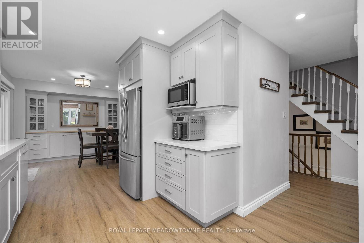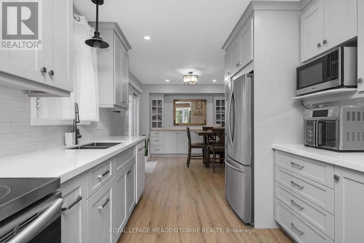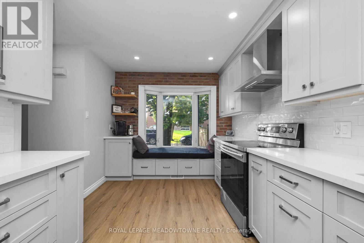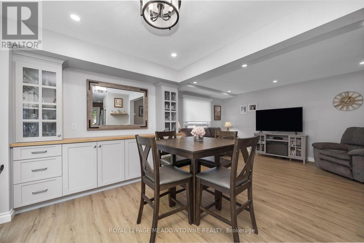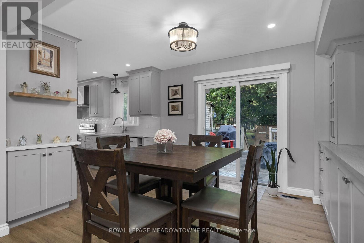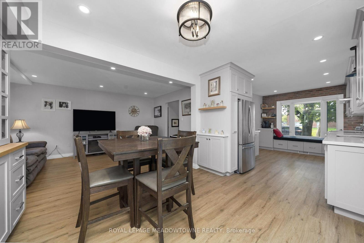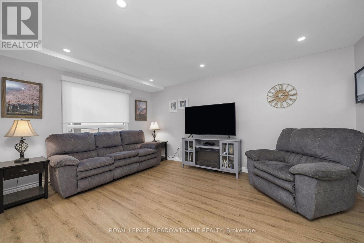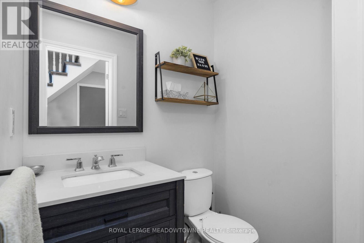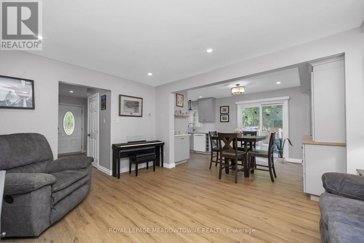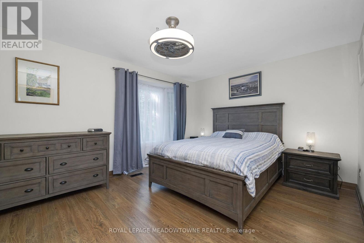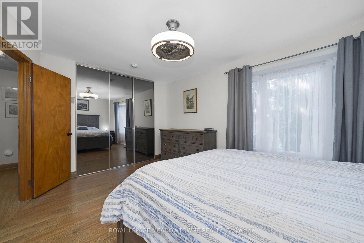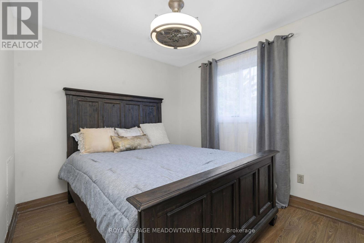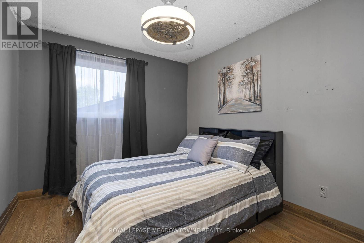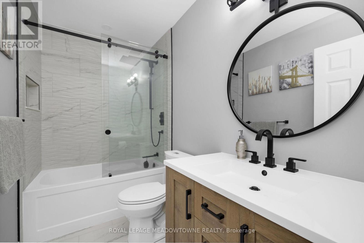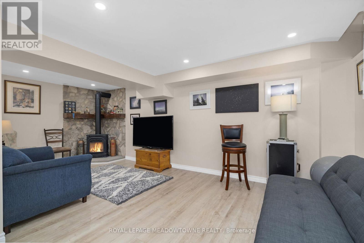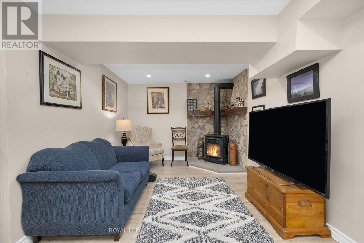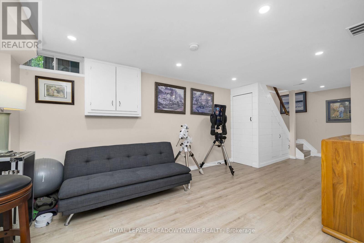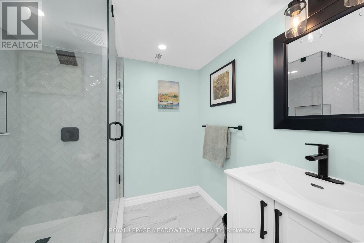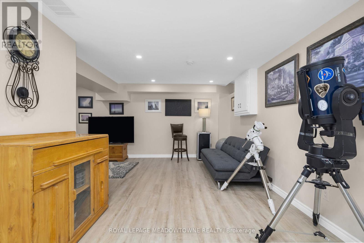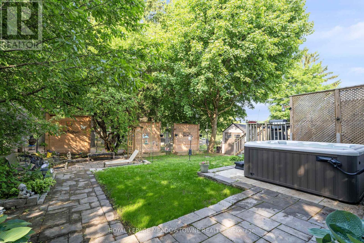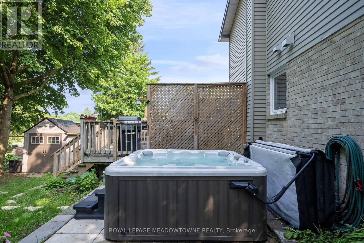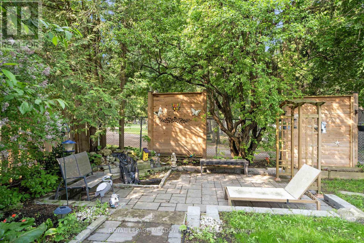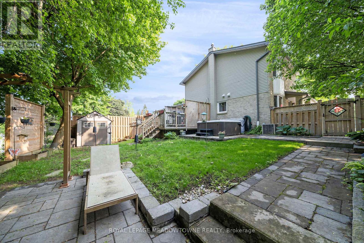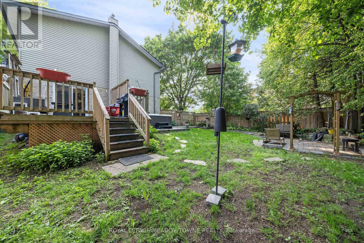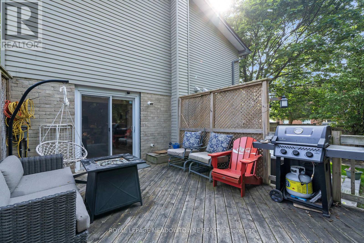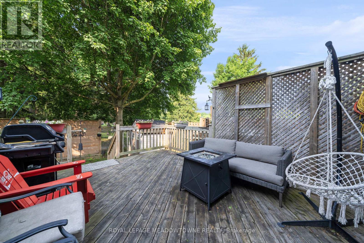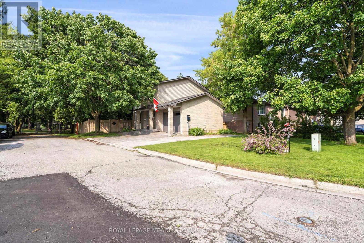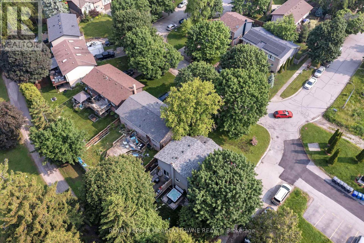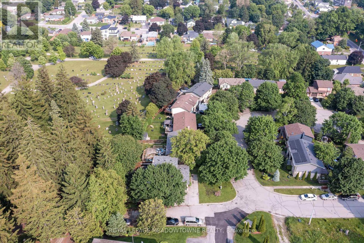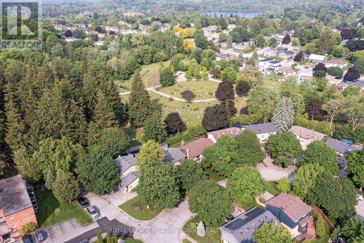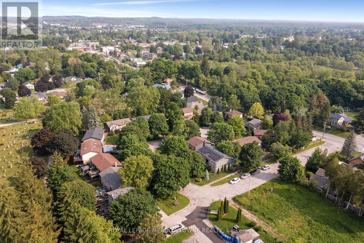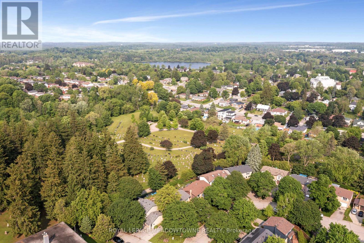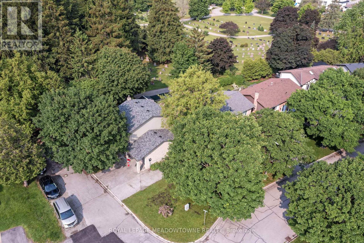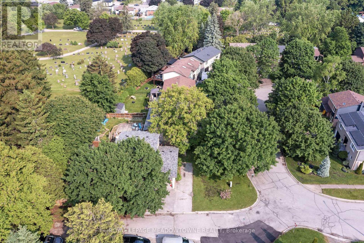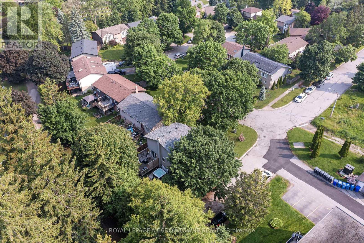3 卧室
3 浴室
1100 - 1500 sqft
壁炉
中央空调
风热取暖
$899,000
Located in a desirable, family-friendly neighbourhood on a cul-de-sac, this beautifully updated home offers an impressive blend of comfort, style, and functionality. The main floor open-concept layout features a recently renovated kitchen with sleek counters, cabinets, and refined finishes including classic subway tile backsplash, a stylish bistro station and a cozy built-in lounge bench. The adjoining dining room flows into a bright and airy living space with a build it hutch, while a walk-out leads to a raised deck that overlooks the peaceful, fully fenced backyard perfect for both relaxation and entertaining. Every detail, including the updated 2pc has been tastefully modernized. Updated windows throughout the home invite an abundance of natural light, enhanced by pot lighting to add a warm and welcoming ambiance. Upstairs, hardwood flooring accent each bedroom and has a spacious updated bathroom offers elegant marble tiles. The principal bedroom offers a full wall of closet space, offering exceptional storage. The recently finished basement provides additional living space, complete with a gas fireplace, built-in storage, and a modern bathroom. Additional highlights include no rental equipment allowing you to save money, inside access to the attached garage and outside parking for 3+ cars. The pet-friendly fenced backyard is a tranquil escape, featuring stone walkways, a 2021 hot tub, and a serene pond with a cascading waterfall creating the perfect space for the whole family to enjoy. Less than 15 minute walk to the Go Train and minutes walk to Ferry Lake and Prospect Park. (id:43681)
房源概要
|
MLS® Number
|
W12204991 |
|
房源类型
|
民宅 |
|
社区名字
|
1045 - AC Acton |
|
附近的便利设施
|
公园, 学校 |
|
设备类型
|
没有 |
|
特征
|
Cul-de-sac, 树木繁茂的地区, Irregular Lot Size, Conservation/green Belt, Level, 无地毯 |
|
总车位
|
4 |
|
租赁设备类型
|
没有 |
|
结构
|
Deck, Patio(s), Porch, 棚 |
|
View Type
|
View |
详 情
|
浴室
|
3 |
|
地上卧房
|
3 |
|
总卧房
|
3 |
|
Age
|
31 To 50 Years |
|
公寓设施
|
Fireplace(s) |
|
家电类
|
Hot Tub, Garage Door Opener Remote(s), Central Vacuum, Water Heater, Water Softener, Water Meter, 洗碗机, 烘干机, Hood 电扇, Storage Shed, 炉子, 洗衣机, Whirlpool, 窗帘, 冰箱 |
|
地下室进展
|
已装修 |
|
地下室类型
|
全完工 |
|
施工种类
|
独立屋 |
|
空调
|
中央空调 |
|
外墙
|
砖, 乙烯基壁板 |
|
Fire Protection
|
Alarm System, Monitored Alarm, Security System, Smoke Detectors |
|
壁炉
|
有 |
|
Fireplace Total
|
1 |
|
Flooring Type
|
Laminate, Hardwood |
|
地基类型
|
混凝土浇筑 |
|
客人卫生间(不包含洗浴)
|
1 |
|
供暖方式
|
天然气 |
|
供暖类型
|
压力热风 |
|
储存空间
|
2 |
|
内部尺寸
|
1100 - 1500 Sqft |
|
类型
|
独立屋 |
|
设备间
|
市政供水 |
车 位
土地
|
英亩数
|
无 |
|
围栏类型
|
Fully Fenced, Fenced Yard |
|
土地便利设施
|
公园, 学校 |
|
污水道
|
Sanitary Sewer |
|
土地深度
|
100 Ft |
|
土地宽度
|
61 Ft ,6 In |
|
不规则大小
|
61.5 X 100 Ft |
|
规划描述
|
Single Family 住宅 |
房 间
| 楼 层 |
类 型 |
长 度 |
宽 度 |
面 积 |
|
二楼 |
浴室 |
2.66 m |
1.56 m |
2.66 m x 1.56 m |
|
二楼 |
主卧 |
4.78 m |
3.44 m |
4.78 m x 3.44 m |
|
二楼 |
第二卧房 |
2.86 m |
3.92 m |
2.86 m x 3.92 m |
|
二楼 |
第三卧房 |
3.68 m |
3.19 m |
3.68 m x 3.19 m |
|
地下室 |
浴室 |
1.82 m |
2.13 m |
1.82 m x 2.13 m |
|
地下室 |
洗衣房 |
1.85 m |
2.25 m |
1.85 m x 2.25 m |
|
地下室 |
娱乐,游戏房 |
6.26 m |
5.47 m |
6.26 m x 5.47 m |
|
地下室 |
设备间 |
3.18 m |
2.39 m |
3.18 m x 2.39 m |
|
一楼 |
客厅 |
3.47 m |
4.71 m |
3.47 m x 4.71 m |
|
一楼 |
门厅 |
1.54 m |
1.22 m |
1.54 m x 1.22 m |
|
一楼 |
餐厅 |
2.99 m |
3.3 m |
2.99 m x 3.3 m |
|
一楼 |
厨房 |
2.82 m |
4.56 m |
2.82 m x 4.56 m |
|
一楼 |
浴室 |
1.22 m |
1.54 m |
1.22 m x 1.54 m |
设备间
https://www.realtor.ca/real-estate/28435133/19-ransom-street-halton-hills-ac-acton-1045-ac-acton



