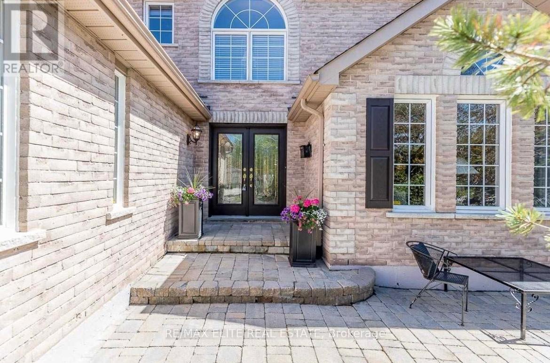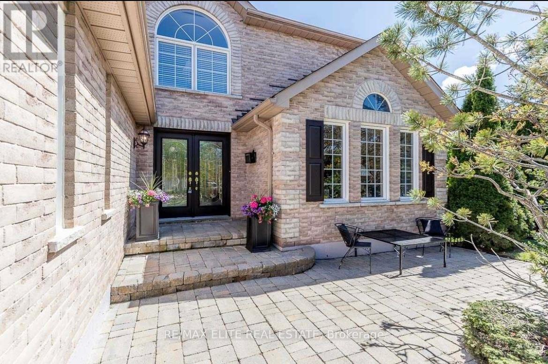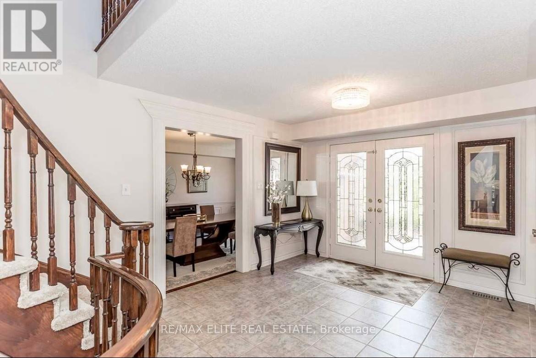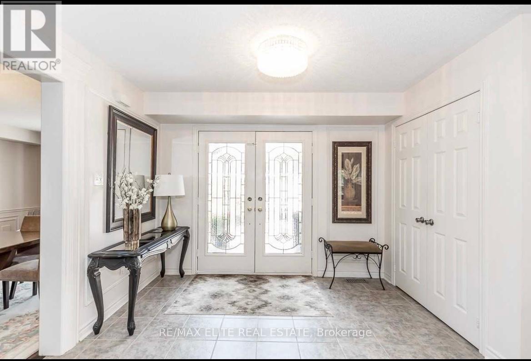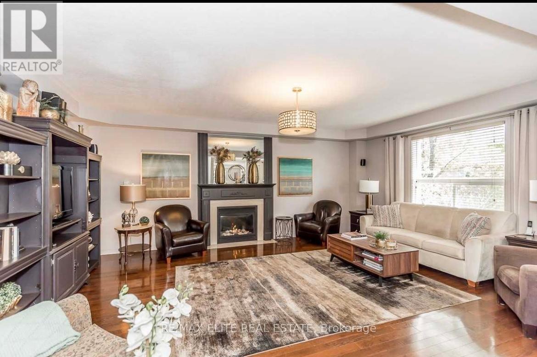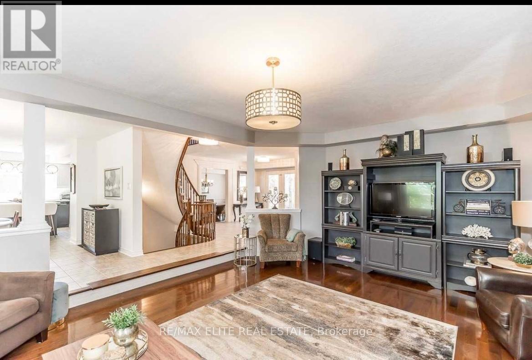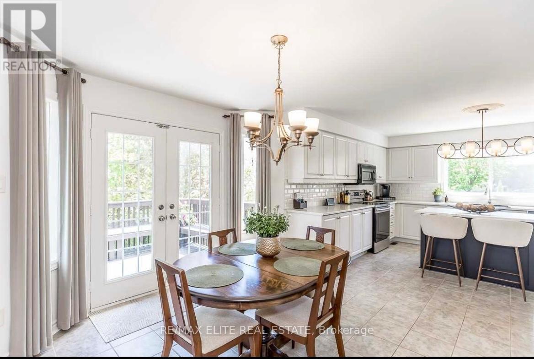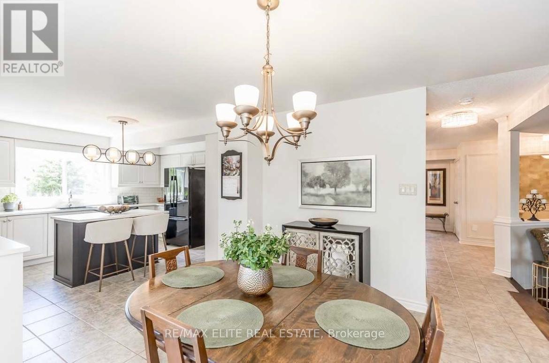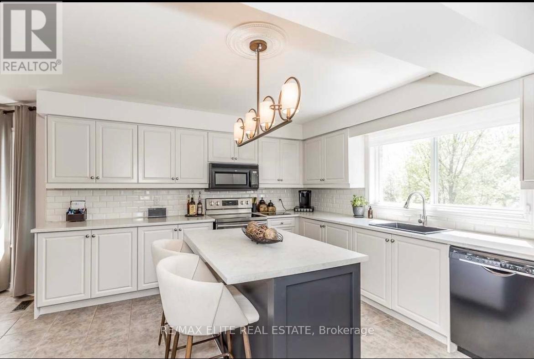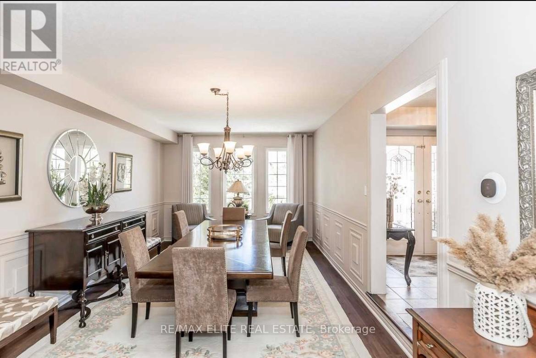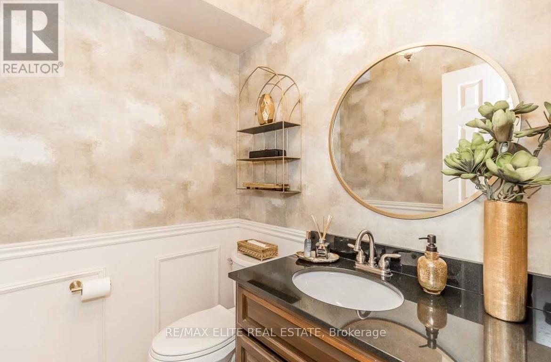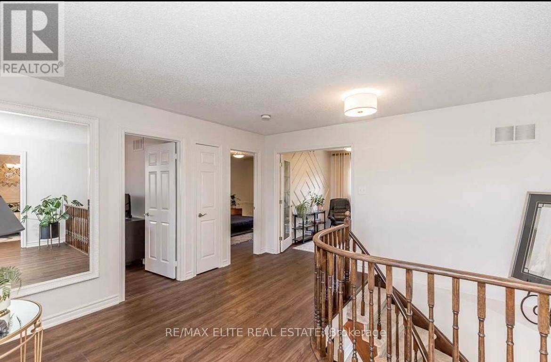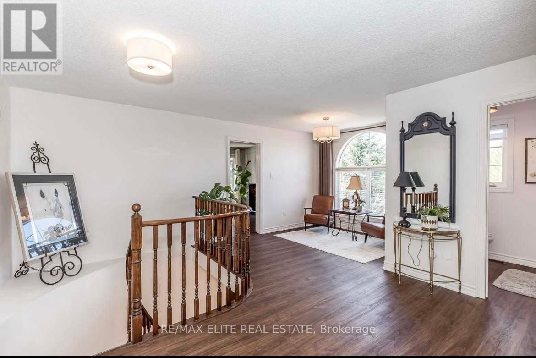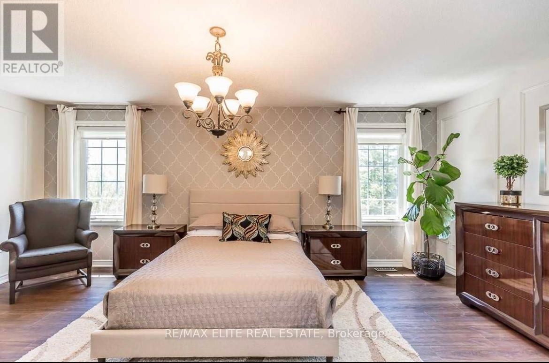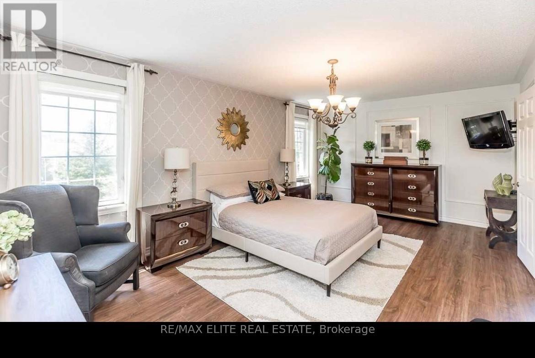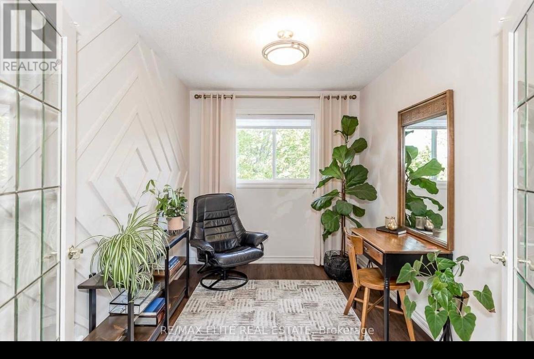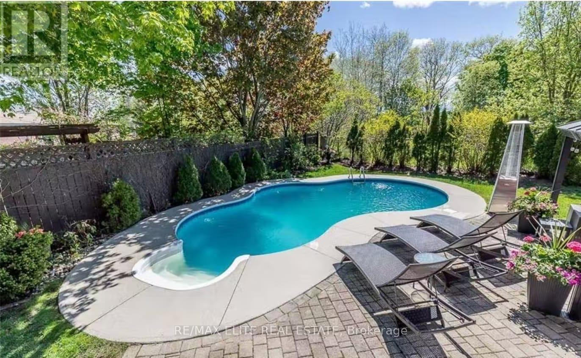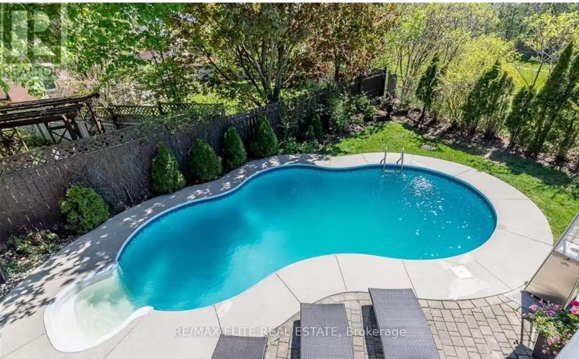4 卧室
3 浴室
2500 - 3000 sqft
壁炉
Inground Pool
中央空调
风热取暖
$3,000 Monthly
Stunning 4-Bedroom Home with Heated Pool & Triple Car Garage in Prime Barrie Location! Welcome to the sought-after First View Ashbridge Model, offering 2,787 sq. ft. ! This beautifully upgraded home features new vinyl plank flooring, fresh broadloom with upgraded underpad, and numerous recent improvements, including a new furnace and roof. Enjoy spacious principal rooms and a renovated kitchen, bathrooms, and main-level laundry. The landscaped backyard is an entertainers dream, boasting a heated inground pool and backing onto open space for ultimate privacy. Additional highlights include: Triple car garage for ample parking and storage,4 bedrooms & 3 bathrooms with a functional, family-friendly layout , One Napoleon fireplaces for cozy ambiance Located in one of Barrie's most desirable neighborhoods (id:43681)
房源概要
|
MLS® Number
|
S12182173 |
|
房源类型
|
民宅 |
|
社区名字
|
Northwest |
|
总车位
|
5 |
|
泳池类型
|
Inground Pool |
详 情
|
浴室
|
3 |
|
地上卧房
|
4 |
|
总卧房
|
4 |
|
家电类
|
Water Heater, 洗碗机, 烘干机, 微波炉, 炉子, 洗衣机, 窗帘, 冰箱 |
|
施工种类
|
独立屋 |
|
空调
|
中央空调 |
|
外墙
|
砖 |
|
壁炉
|
有 |
|
Flooring Type
|
Tile, Hardwood |
|
地基类型
|
Unknown |
|
客人卫生间(不包含洗浴)
|
1 |
|
供暖方式
|
天然气 |
|
供暖类型
|
压力热风 |
|
储存空间
|
2 |
|
内部尺寸
|
2500 - 3000 Sqft |
|
类型
|
独立屋 |
|
设备间
|
市政供水 |
车 位
土地
|
英亩数
|
无 |
|
污水道
|
Sanitary Sewer |
|
土地深度
|
111 Ft ,7 In |
|
土地宽度
|
66 Ft ,10 In |
|
不规则大小
|
66.9 X 111.6 Ft |
房 间
| 楼 层 |
类 型 |
长 度 |
宽 度 |
面 积 |
|
二楼 |
Bedroom 4 |
3.2 m |
2.64 m |
3.2 m x 2.64 m |
|
二楼 |
主卧 |
7.32 m |
3.66 m |
7.32 m x 3.66 m |
|
二楼 |
第二卧房 |
4.04 m |
3.2 m |
4.04 m x 3.2 m |
|
二楼 |
第三卧房 |
4.57 m |
3.66 m |
4.57 m x 3.66 m |
|
一楼 |
门厅 |
3.96 m |
3.66 m |
3.96 m x 3.66 m |
|
一楼 |
客厅 |
7.01 m |
4.09 m |
7.01 m x 4.09 m |
|
一楼 |
餐厅 |
7.01 m |
4.09 m |
7.01 m x 4.09 m |
|
一楼 |
厨房 |
8.23 m |
3.35 m |
8.23 m x 3.35 m |
|
一楼 |
洗衣房 |
3.05 m |
2.74 m |
3.05 m x 2.74 m |
|
一楼 |
家庭房 |
5.79 m |
4.7 m |
5.79 m x 4.7 m |
https://www.realtor.ca/real-estate/28386090/19-northview-crescent-barrie-northwest-northwest



