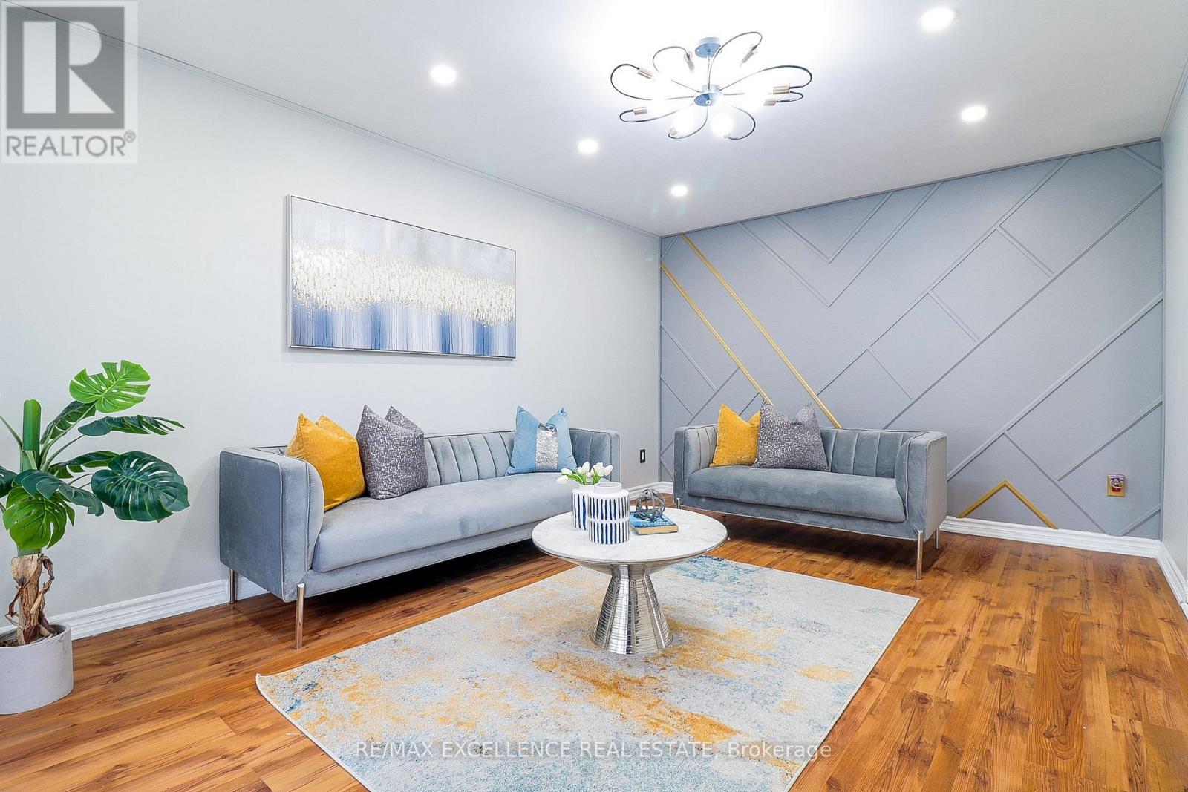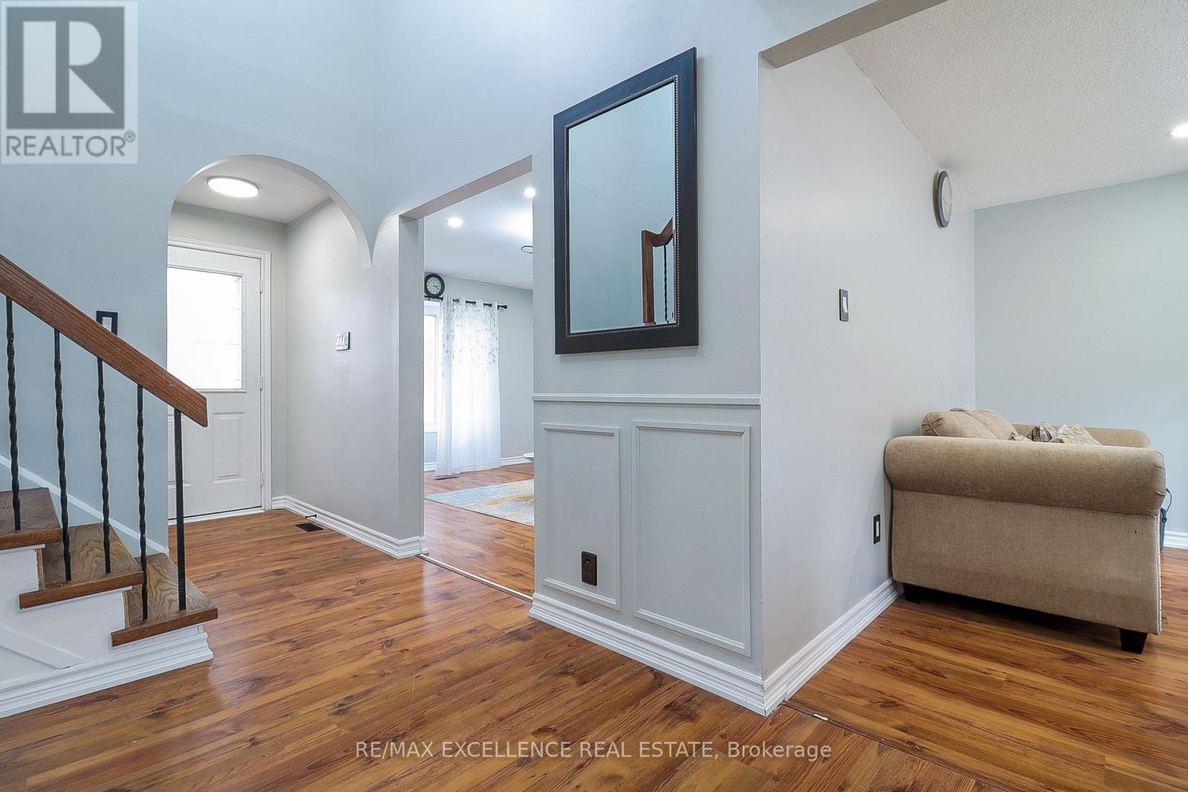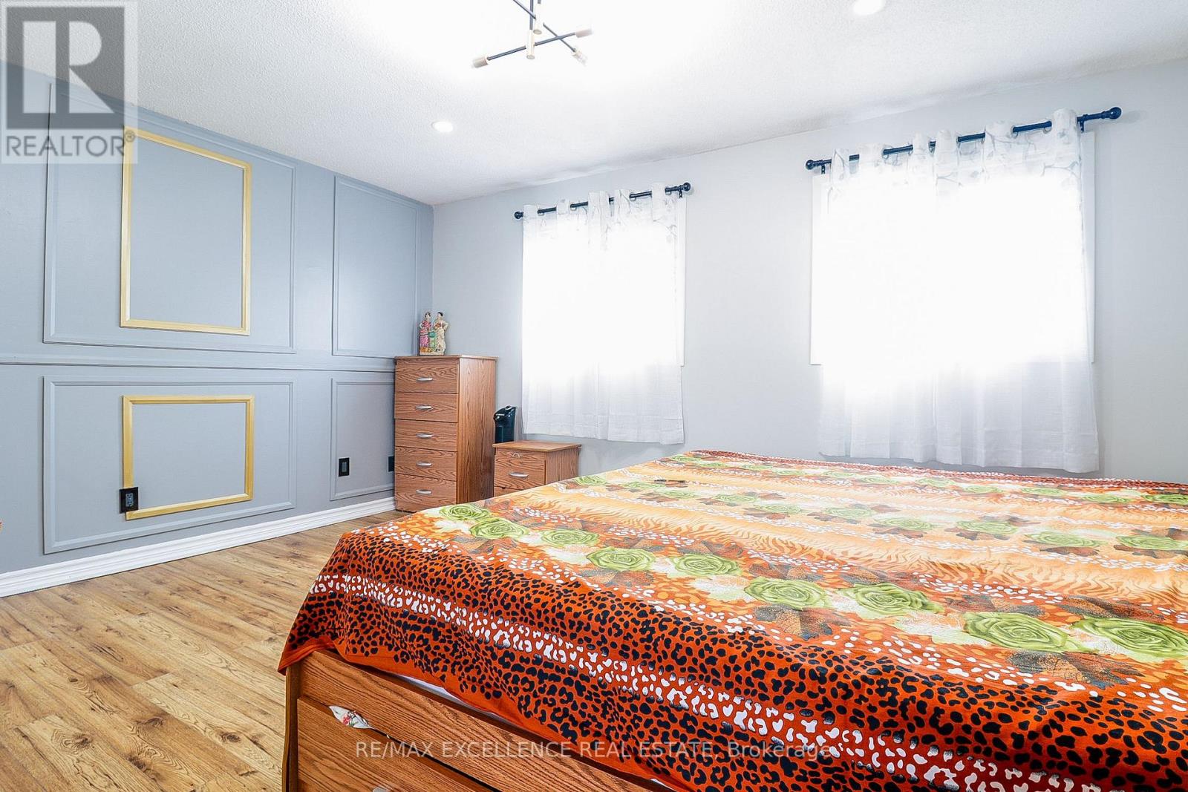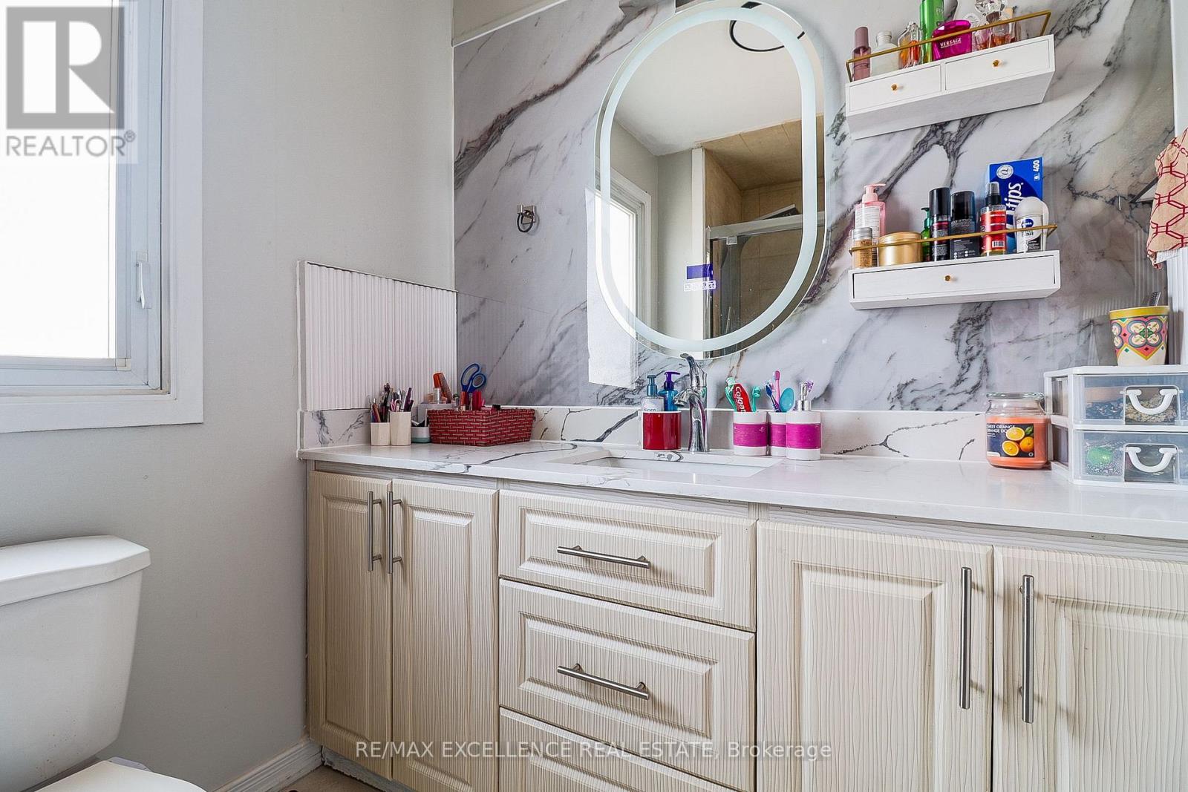6 卧室
4 浴室
2000 - 2500 sqft
壁炉
中央空调
风热取暖
Landscaped
$1,124,997
Premium pie-shaped corner detached house that features 4 bedrooms and a 2 bedroom legal basement that is currently rented for $1,900/month. Tenants can be assumed or vacated based on buyers preference. Main floor has generous sized family room, living room, dining room, and a bright breakfast area next to the kitchen. Highly desirable neighborhood, close to top-rated schools, parks, Bramalea City Centre, public transit, Hwys 410 and 407. (id:43681)
房源概要
|
MLS® Number
|
W12142974 |
|
房源类型
|
民宅 |
|
社区名字
|
Central Park |
|
附近的便利设施
|
医院, 公园, 学校 |
|
特征
|
Paved Yard, Gazebo |
|
总车位
|
6 |
|
结构
|
Patio(s) |
详 情
|
浴室
|
4 |
|
地上卧房
|
4 |
|
地下卧室
|
2 |
|
总卧房
|
6 |
|
家电类
|
烘干机, Two 炉子s, 洗衣机, Two 冰箱s |
|
地下室功能
|
Apartment In Basement, Separate Entrance |
|
地下室类型
|
N/a |
|
施工种类
|
独立屋 |
|
空调
|
中央空调 |
|
外墙
|
砖, 乙烯基壁板 |
|
壁炉
|
有 |
|
Flooring Type
|
Hardwood |
|
地基类型
|
混凝土 |
|
客人卫生间(不包含洗浴)
|
1 |
|
供暖方式
|
天然气 |
|
供暖类型
|
压力热风 |
|
储存空间
|
2 |
|
内部尺寸
|
2000 - 2500 Sqft |
|
类型
|
独立屋 |
|
设备间
|
市政供水 |
车 位
土地
|
英亩数
|
无 |
|
围栏类型
|
Fenced Yard |
|
土地便利设施
|
医院, 公园, 学校 |
|
Landscape Features
|
Landscaped |
|
污水道
|
Sanitary Sewer |
|
土地深度
|
83 Ft ,10 In |
|
土地宽度
|
47 Ft ,3 In |
|
不规则大小
|
47.3 X 83.9 Ft |
|
地表水
|
湖泊/池塘 |
房 间
| 楼 层 |
类 型 |
长 度 |
宽 度 |
面 积 |
|
二楼 |
主卧 |
3.65 m |
4.57 m |
3.65 m x 4.57 m |
|
二楼 |
第二卧房 |
3.35 m |
3.35 m |
3.35 m x 3.35 m |
|
二楼 |
第三卧房 |
3.08 m |
3.65 m |
3.08 m x 3.65 m |
|
二楼 |
Bedroom 4 |
2.74 m |
2.74 m |
2.74 m x 2.74 m |
|
一楼 |
客厅 |
3.35 m |
5.18 m |
3.35 m x 5.18 m |
|
一楼 |
家庭房 |
3.35 m |
4.57 m |
3.35 m x 4.57 m |
|
一楼 |
餐厅 |
3.65 m |
3.96 m |
3.65 m x 3.96 m |
|
一楼 |
厨房 |
3.7 m |
4.9 m |
3.7 m x 4.9 m |
https://www.realtor.ca/real-estate/28300382/19-mikado-crescent-brampton-central-park-central-park








































