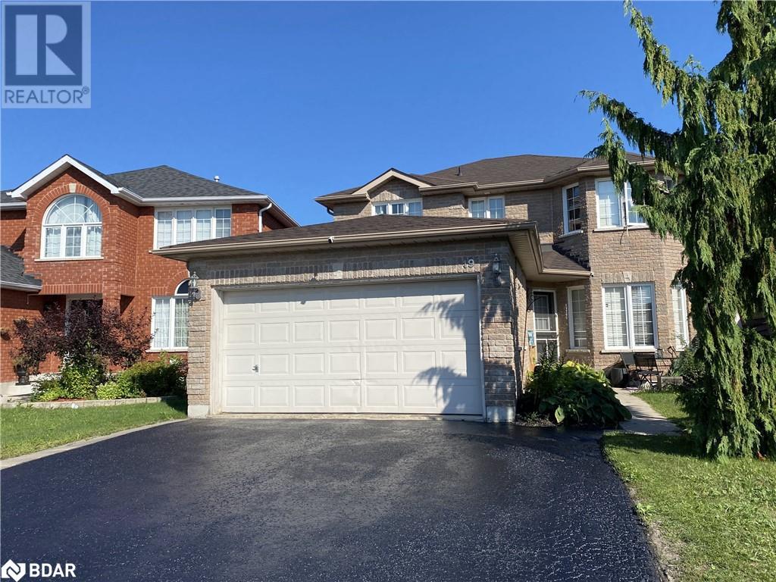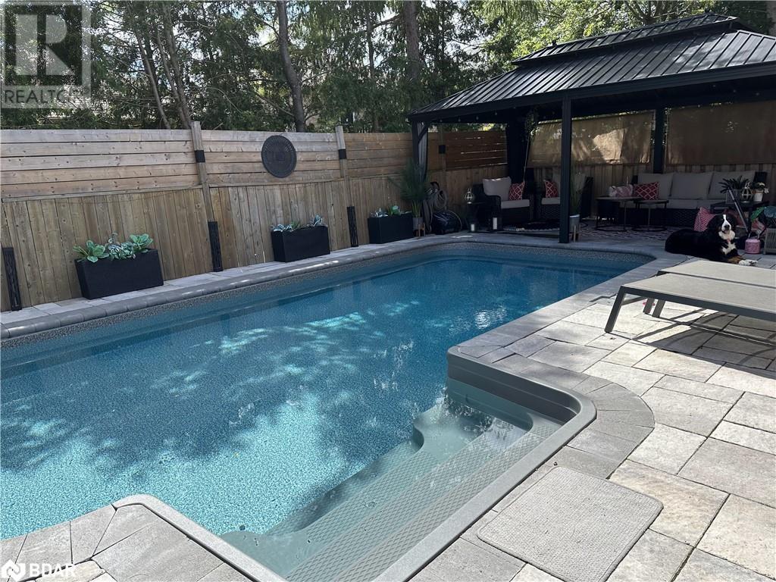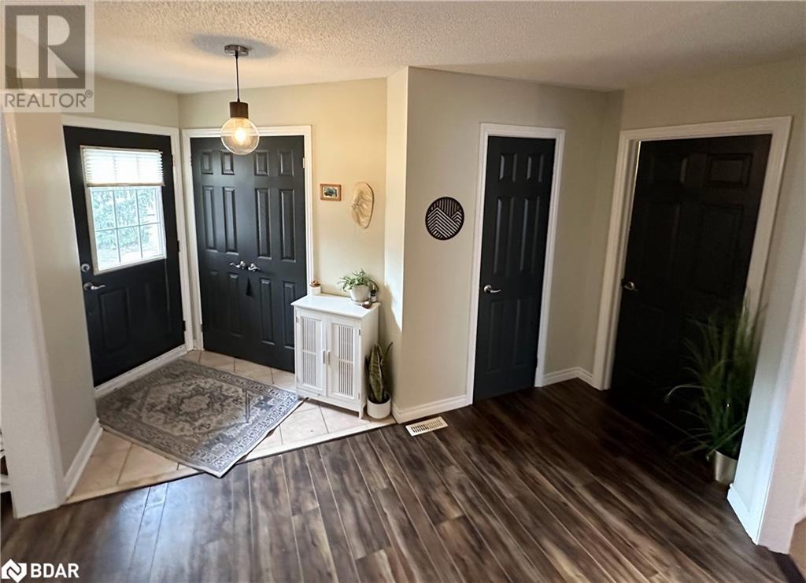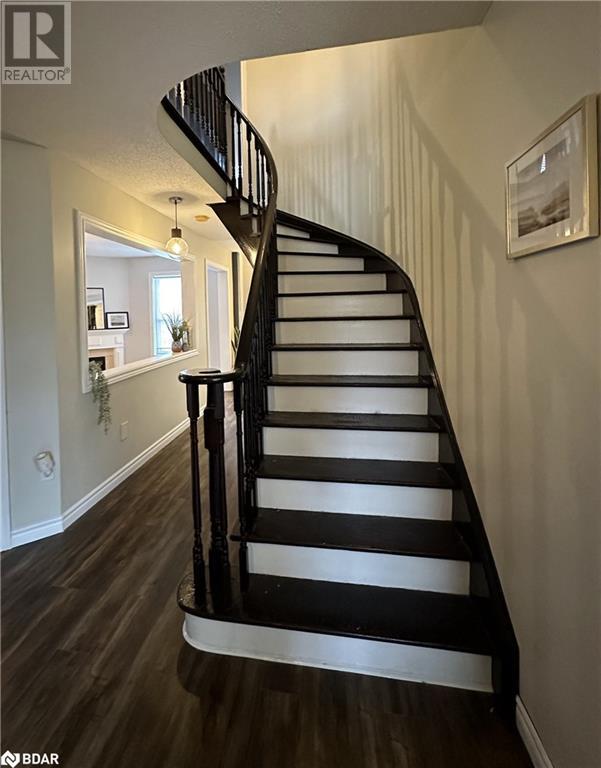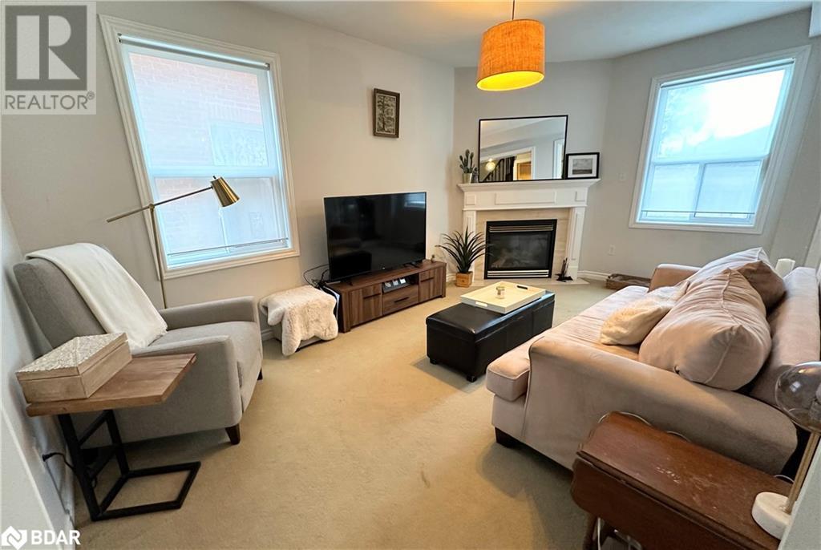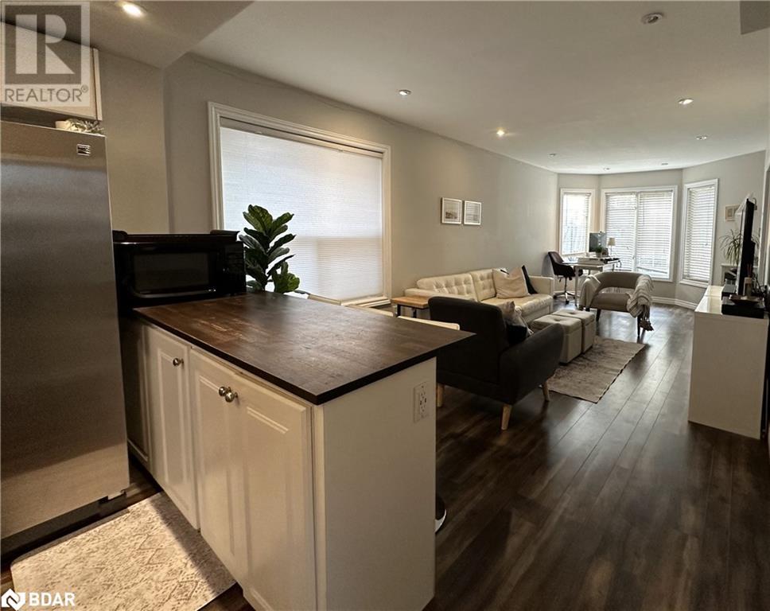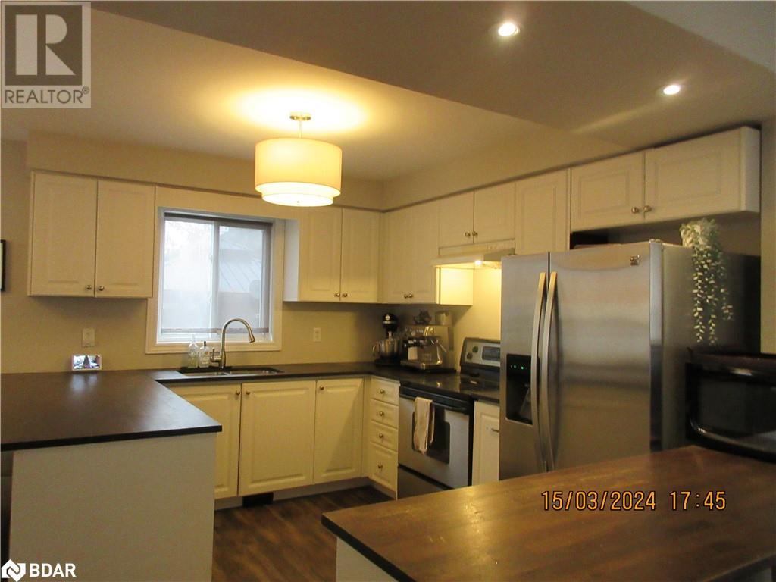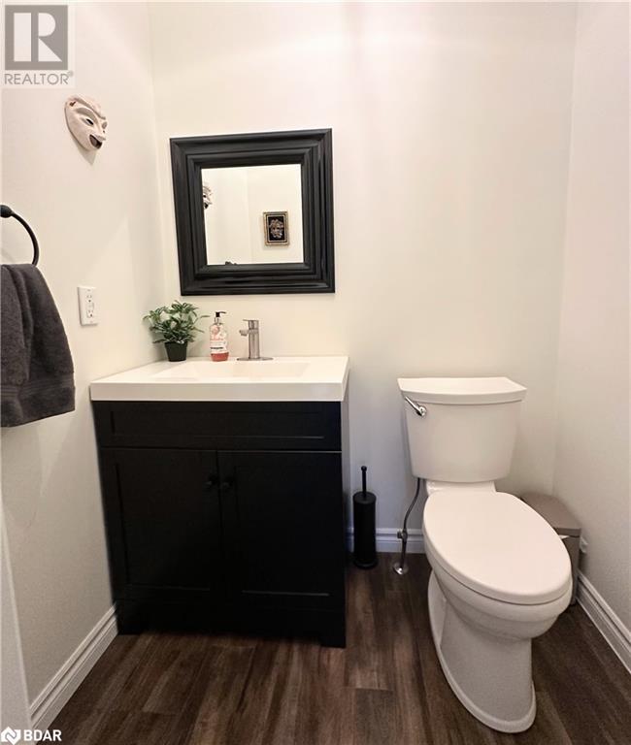4 卧室
4 浴室
2825
两层
壁炉
Inground Pool
None
风热取暖
$969,000
Beautiful open concept home, ideal for extended family with self contained one bedroom in-law suit, its own laundry facilities, four pc bath and separate entrance. Ample parking for three vehicles, plus a one and a half car garage. This family friendly neighborhood is close to transit, parks, Hwy 400 and all amenities. Float in the beautiful heated pool while taking the gorgeous maintained free interlocking stone back yard oasis. Cozy main floor family room with gas fireplace just of kitchen nook The main floor eat-in kitchen has plenty of. Seating with two breakfast bars perfect for entertaining and is open to living room area. Walk out from eating area to private pool area Convenient main floor laundry room, Second floor boasts a spacious primary master bedroom with large ensuite bath and a walk-in closet Two spacious bedroom and with double closets and large windows to provide ample natural lighting also linen closet Don’t miss this opportunity to own an income-generating property with current tenant willing to stay (id:43681)
房源概要
|
MLS® Number
|
40555184 |
|
房源类型
|
民宅 |
|
附近的便利设施
|
Airport, Beach, 近高尔夫球场, 公园, 礼拜场所, 游乐场, 学校 |
|
社区特征
|
社区活动中心, School Bus |
|
设备类型
|
热水器 |
|
特征
|
铺设车道, Gazebo, 自动车库门, 亲戚套间 |
|
总车位
|
4 |
|
泳池类型
|
Inground Pool |
|
租赁设备类型
|
热水器 |
详 情
|
浴室
|
4 |
|
地上卧房
|
3 |
|
地下卧室
|
1 |
|
总卧房
|
4 |
|
家电类
|
Central Vacuum, 洗碗机, 烘干机, 冰箱, 炉子, Water Softener, Hood 电扇, 窗帘, Garage Door Opener |
|
建筑风格
|
2 层 |
|
地下室进展
|
已装修 |
|
地下室类型
|
全完工 |
|
施工日期
|
2003 |
|
施工种类
|
独立屋 |
|
空调
|
没有 |
|
外墙
|
砖 Veneer |
|
壁炉
|
有 |
|
Fireplace Total
|
1 |
|
地基类型
|
混凝土浇筑 |
|
客人卫生间(不包含洗浴)
|
1 |
|
供暖方式
|
天然气 |
|
供暖类型
|
压力热风 |
|
储存空间
|
2 |
|
内部尺寸
|
2825 |
|
类型
|
独立屋 |
|
设备间
|
市政供水 |
车 位
土地
|
入口类型
|
Road Access |
|
英亩数
|
无 |
|
围栏类型
|
Fence |
|
土地便利设施
|
Airport, Beach, 近高尔夫球场, 公园, 宗教场所, 游乐场, 学校 |
|
污水道
|
城市污水处理系统 |
|
土地深度
|
110 Ft |
|
土地宽度
|
39 Ft |
|
规划描述
|
Res |
房 间
| 楼 层 |
类 型 |
长 度 |
宽 度 |
面 积 |
|
二楼 |
四件套浴室 |
|
|
Measurements not available |
|
二楼 |
卧室 |
|
|
13'9'' x 10'1'' |
|
二楼 |
卧室 |
|
|
13'9'' x 10'8'' |
|
二楼 |
完整的浴室 |
|
|
10'0'' x 10'0'' |
|
二楼 |
主卧 |
|
|
19'1'' x 10'8'' |
|
地下室 |
Office |
|
|
12'0'' x 11'0'' |
|
地下室 |
洗衣房 |
|
|
Measurements not available |
|
地下室 |
四件套浴室 |
|
|
Measurements not available |
|
地下室 |
卧室 |
|
|
12'9'' x 10'0'' |
|
地下室 |
在厨房吃 |
|
|
12'8'' x 12'0'' |
|
地下室 |
客厅 |
|
|
14'0'' x 12'2'' |
|
一楼 |
家庭房 |
|
|
17'8'' x 10'6'' |
|
一楼 |
小饭厅 |
|
|
10'0'' x 8'' |
|
一楼 |
在厨房吃 |
|
|
15'0'' x 10'6'' |
|
一楼 |
客厅 |
|
|
19'0'' x 10'6'' |
|
一楼 |
洗衣房 |
|
|
Measurements not available |
|
一楼 |
两件套卫生间 |
|
|
Measurements not available |
|
一楼 |
门厅 |
|
|
17'0'' x 5'0'' |
https://www.realtor.ca/real-estate/26632405/19-mcavoy-drive-barrie


