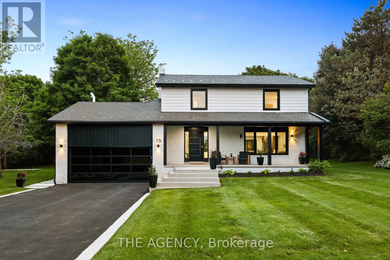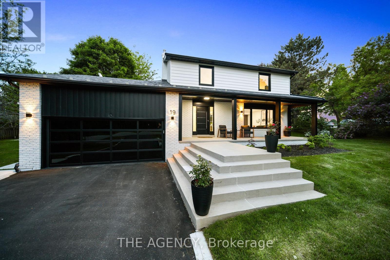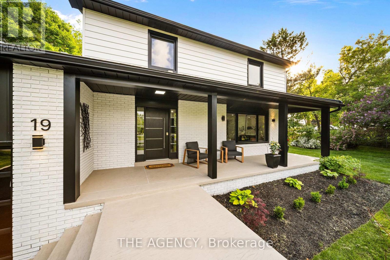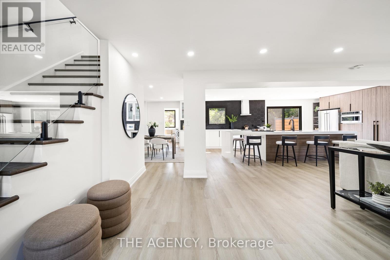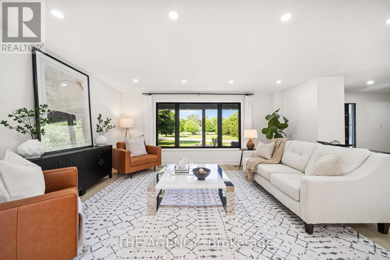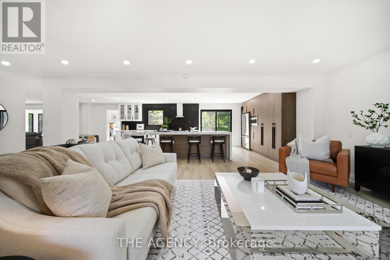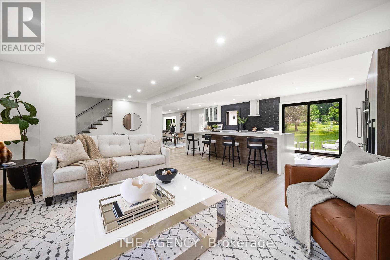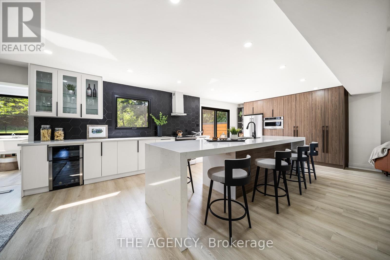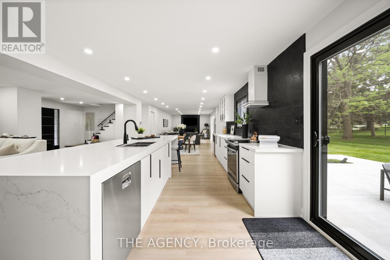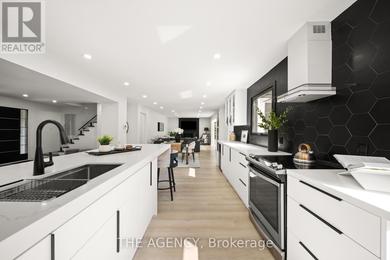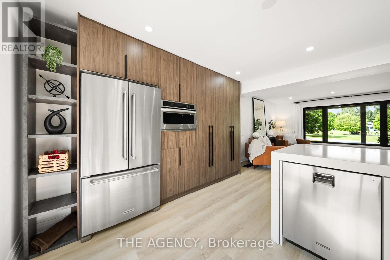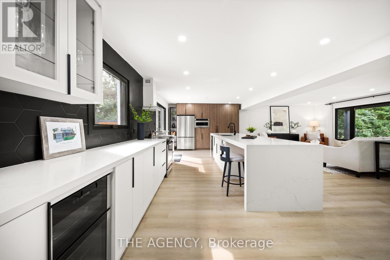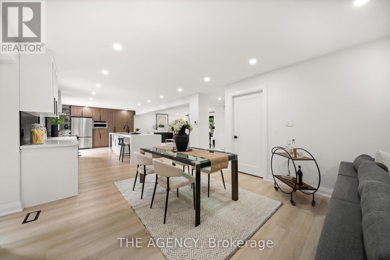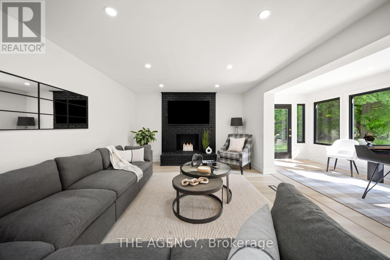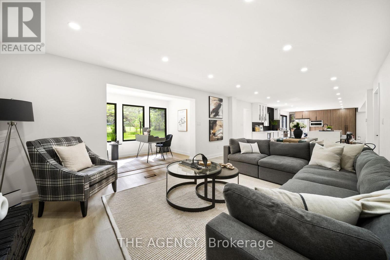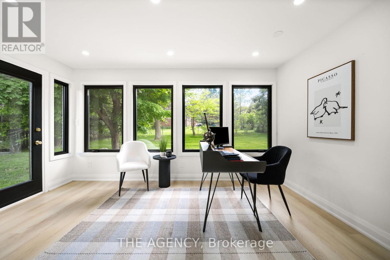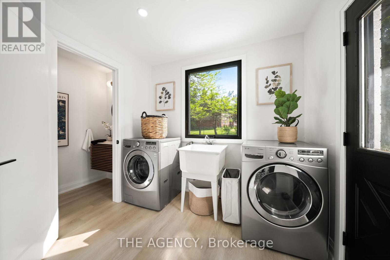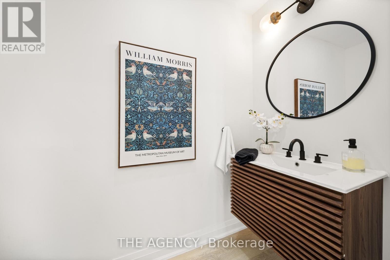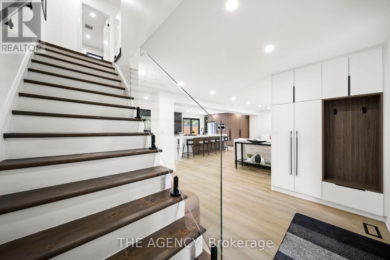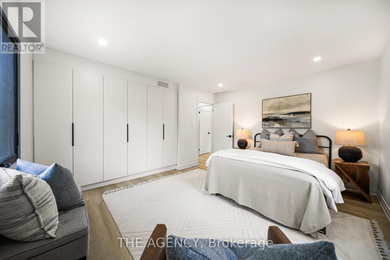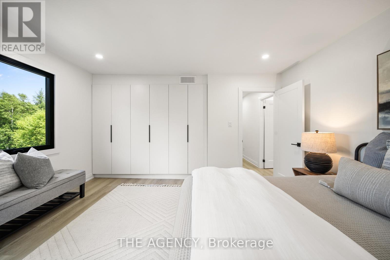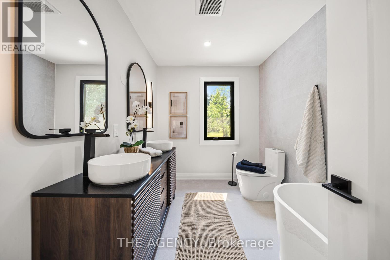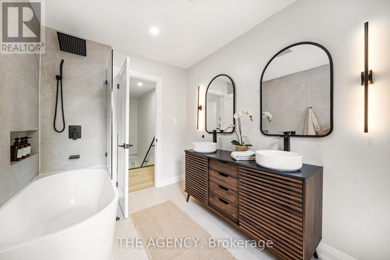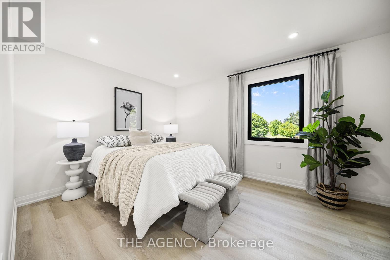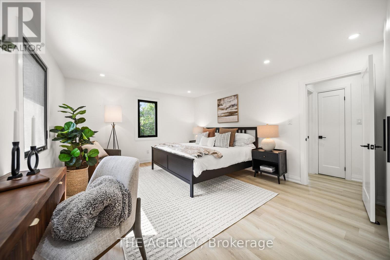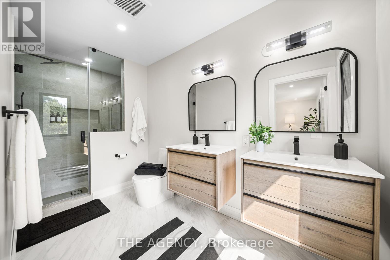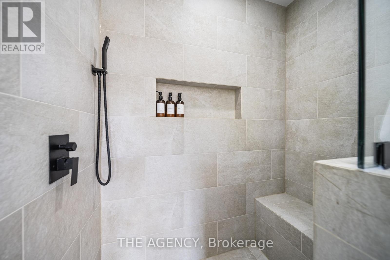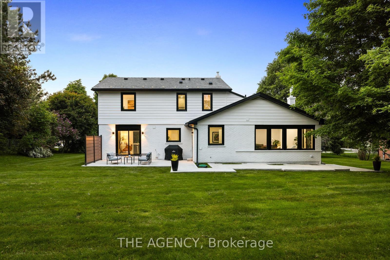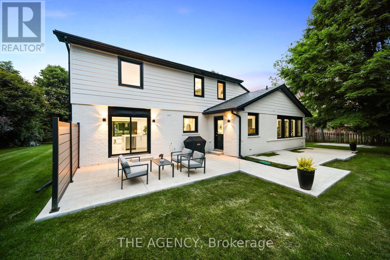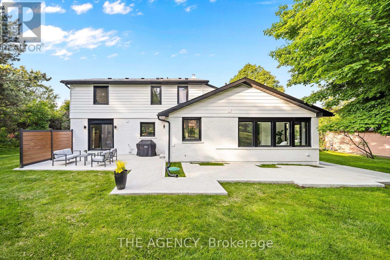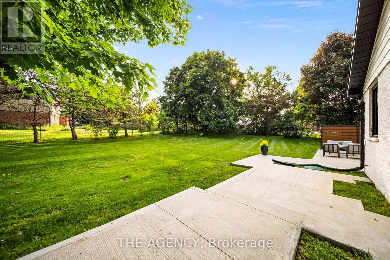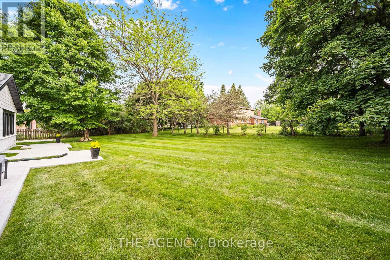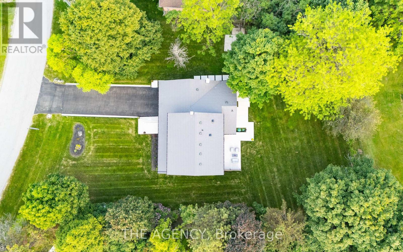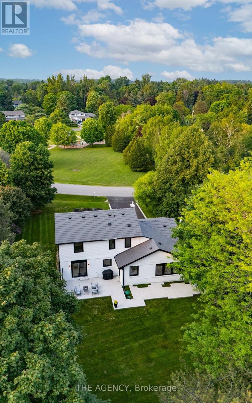3 卧室
3 浴室
2000 - 2500 sqft
壁炉
中央空调
风热取暖
$1,498,800
Welcome to a truly one-of-a-kind custom residence in the heart of prestigious Caledon Village, ideally positioned across from a tranquil park and just minutes from exclusive golf courses, scenic trails, equestrian estates and a public school. This one of a kind home is set beautifully on over half acre landscaped lot. This exceptional home delivers a bold modern aesthetics. From the moment you arrive, you're greeted by beautiful landscaping, architectural uplighting, sleek black-framed windows, a covered porch, a full-view glass garage door imported from California and a durable metal roof-a stunning combination that creates a refined and memorable first impression that sets this home apart. Inside, the main level showcases a thoughtfully designed open-concept layout. The gourmet kitchen is a true showpiece featuring premium stainless steel appliances, a two-tier wine fridge, built-in microwave, custom cabinetry, and a stunning 12 ft quartz island that anchors the space with style and function. The kitchen flows seamlessly into the living room, family room, and a bright, dedicated home office. Oversized windows flood the interior with natural light, creating a warm, airy ambiance throughout. Upstairs, discover three generous bedrooms and two spa-inspired bathrooms, each finished with premium materials and an eye for modern luxury. The lower level impresses with 10ft ceilings and over 1,100 sqft of versatile space--ready to be transformed into a home gym, theatre, or additional living quarters. All of this, just a short walk to Caledon Central Public School and mere minutes from Highway 10, offering easy access to everything Caledon and Orangeville has to offer. More than a home-this is a lifestyle statement. (id:43681)
房源概要
|
MLS® Number
|
W12217471 |
|
房源类型
|
民宅 |
|
社区名字
|
Caledon Village |
|
附近的便利设施
|
公园, 学校 |
|
特征
|
无地毯, Sump Pump |
|
总车位
|
8 |
|
结构
|
Patio(s), Porch |
详 情
|
浴室
|
3 |
|
地上卧房
|
3 |
|
总卧房
|
3 |
|
公寓设施
|
Fireplace(s) |
|
家电类
|
Garage Door Opener Remote(s), Water Heater |
|
地下室进展
|
部分完成 |
|
地下室类型
|
全部完成 |
|
Construction Status
|
Insulation Upgraded |
|
施工种类
|
独立屋 |
|
空调
|
中央空调 |
|
外墙
|
砖, 乙烯基壁板 |
|
壁炉
|
有 |
|
Fireplace Total
|
1 |
|
地基类型
|
水泥 |
|
客人卫生间(不包含洗浴)
|
1 |
|
供暖方式
|
天然气 |
|
供暖类型
|
压力热风 |
|
储存空间
|
2 |
|
内部尺寸
|
2000 - 2500 Sqft |
|
类型
|
独立屋 |
|
设备间
|
市政供水 |
车 位
土地
|
英亩数
|
无 |
|
围栏类型
|
Fully Fenced, Fenced Yard |
|
土地便利设施
|
公园, 学校 |
|
污水道
|
Septic System |
|
土地深度
|
150 Ft ,1 In |
|
土地宽度
|
136 Ft ,1 In |
|
不规则大小
|
136.1 X 150.1 Ft |
房 间
| 楼 层 |
类 型 |
长 度 |
宽 度 |
面 积 |
|
二楼 |
卧室 |
4.04 m |
5.38 m |
4.04 m x 5.38 m |
|
二楼 |
第二卧房 |
3.28 m |
4.55 m |
3.28 m x 4.55 m |
|
二楼 |
第三卧房 |
4.37 m |
3.68 m |
4.37 m x 3.68 m |
|
一楼 |
餐厅 |
3.84 m |
3.58 m |
3.84 m x 3.58 m |
|
一楼 |
厨房 |
3.84 m |
5.72 m |
3.84 m x 5.72 m |
|
一楼 |
洗衣房 |
2.21 m |
2.62 m |
2.21 m x 2.62 m |
设备间
https://www.realtor.ca/real-estate/28462203/19-maple-grove-road-caledon-caledon-village-caledon-village


