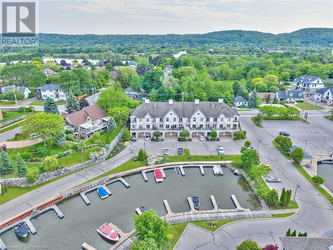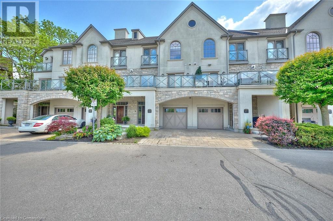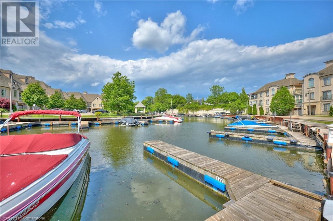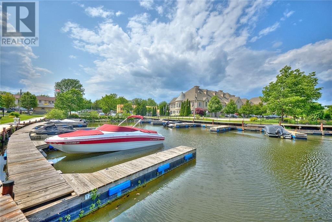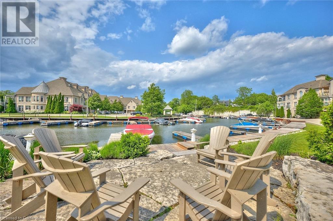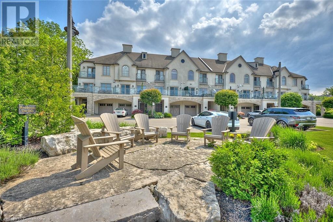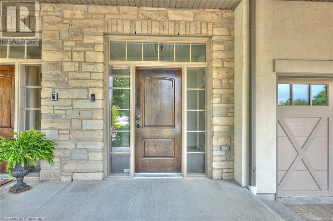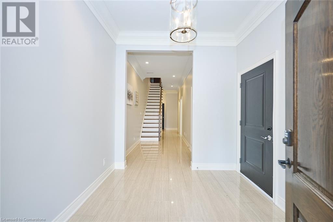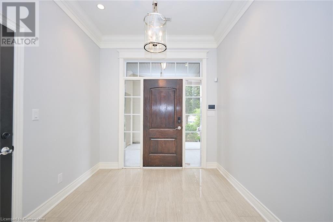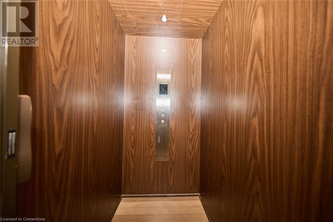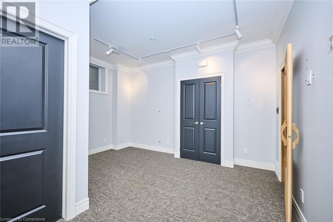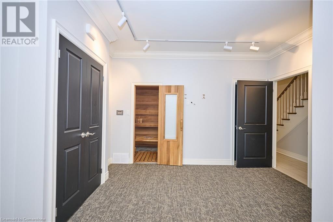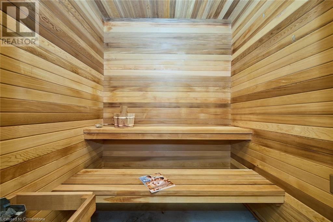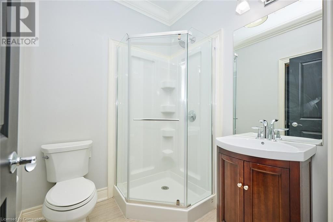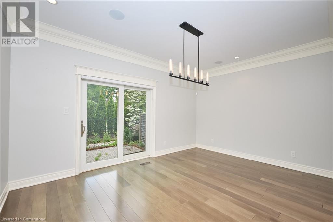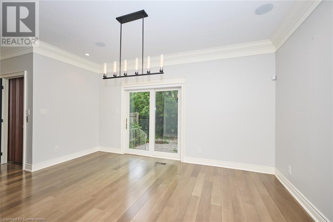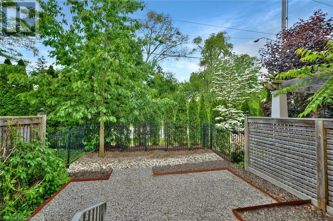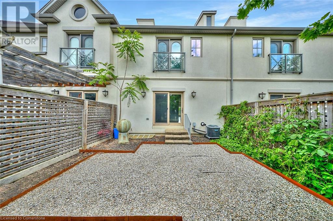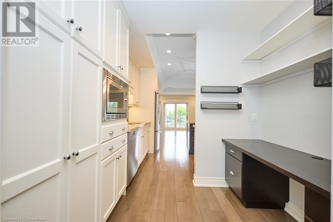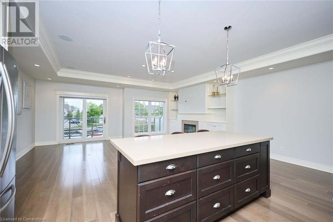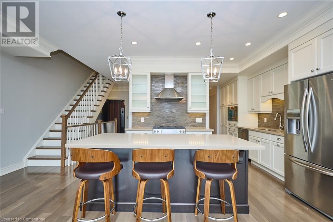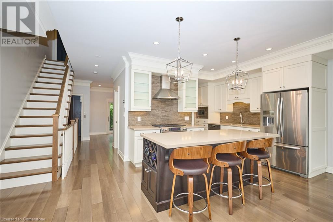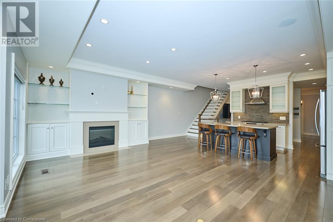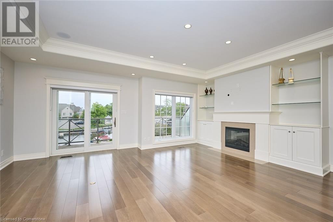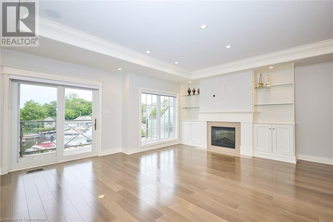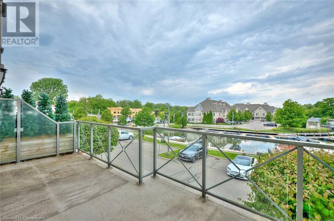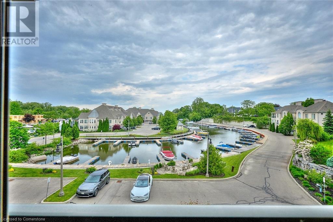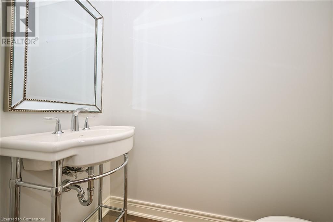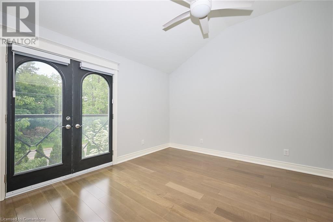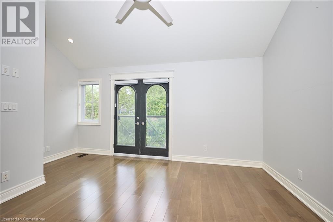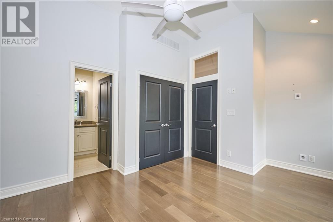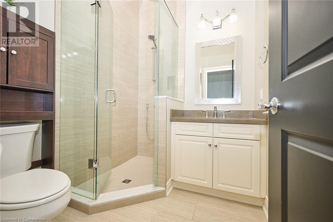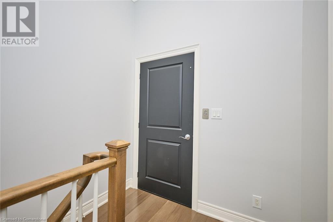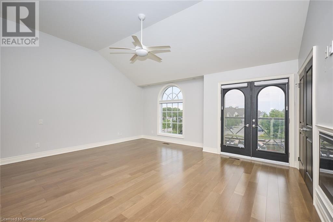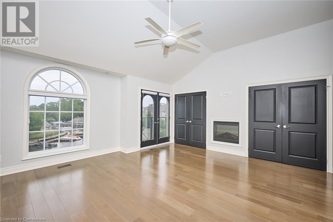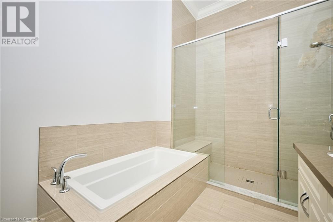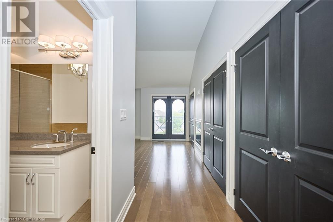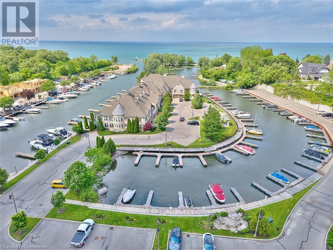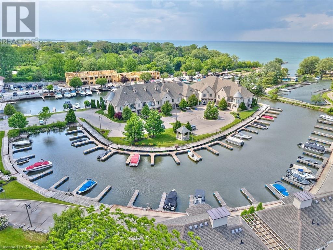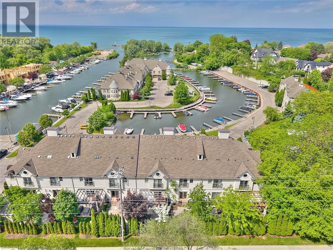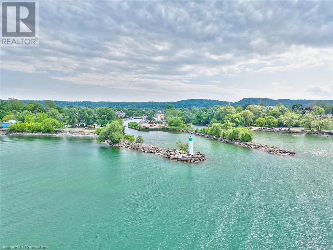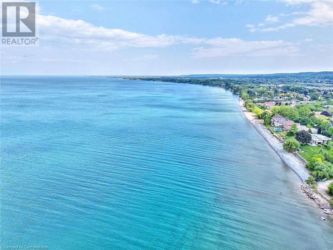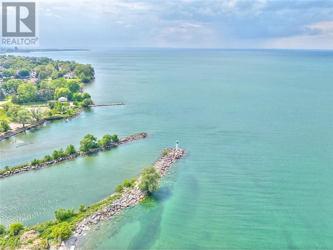2 卧室
4 浴室
2250 sqft
三层
壁炉
中央空调
风热取暖
湖景区
$4,250 Monthly
Insurance
Luxury Lakeside Living in Marina Bay Estates. Experience the pinnacle of waterfront living in this stunning townhome, perfectly situated in the exclusive Marina Bay Estates. Blending sophisticated design with unmatched convenience, this residence offers a private elevator servicing all three levels, an in-home sauna, and exclusive use of a boat slip right outside your front door. Impeccable craftsmanship and high-end finishes are showcased throughout beginning with the grand foyer. The spacious open-concept layout is filled with natural light, creating a warm and inviting ambiance. The chef-inspired kitchen is a true centrepiece—featuring premium stainless steel appliances, a walk-in pantry, dedicated coffee and tea station/workspace, an oversized breakfast bar, and a separate dining area that opens to your private backyard oasis. The great room impresses with a cozy gas fireplace and expansive lake views, both from inside and from the private terrace—perfect for entertaining or relaxing in style. Upstairs, you’ll find generously sized bedrooms, each with its own ensuite bathroom for ultimate privacy and comfort, as well as a fully equipped laundry room. The primary suite is a true retreat, boasting cathedral ceilings, a balcony with lake-view, and a spa-like 5-piece ensuite with heated floors. On the main floor, enjoy the added bonus of a private sauna and a flexible “bonus room” ideal for a home gym, office, or guest bedroom, as well as inside access to the garage. (id:43681)
房源概要
|
MLS® Number
|
40740391 |
|
房源类型
|
民宅 |
|
附近的便利设施
|
码头 |
|
特征
|
阳台, 自动车库门 |
|
总车位
|
2 |
|
View Type
|
Lake View |
|
Water Front Name
|
Lake Ontario |
|
湖景类型
|
湖景房 |
详 情
|
浴室
|
4 |
|
地上卧房
|
2 |
|
总卧房
|
2 |
|
家电类
|
洗碗机, 冰箱, Sauna, 炉子, 洗衣机, 嵌入式微波炉, Garage Door Opener |
|
建筑风格
|
3 层 |
|
地下室进展
|
已装修 |
|
地下室类型
|
全完工 |
|
施工种类
|
附加的 |
|
空调
|
中央空调 |
|
外墙
|
砖, 石, 灰泥 |
|
Fire Protection
|
Alarm System |
|
壁炉
|
有 |
|
Fireplace Total
|
2 |
|
地基类型
|
混凝土浇筑 |
|
客人卫生间(不包含洗浴)
|
1 |
|
供暖方式
|
天然气 |
|
供暖类型
|
压力热风 |
|
储存空间
|
3 |
|
内部尺寸
|
2250 Sqft |
|
类型
|
联排别墅 |
|
设备间
|
市政供水 |
车 位
土地
|
入口类型
|
Road Access |
|
英亩数
|
无 |
|
土地便利设施
|
码头 |
|
污水道
|
城市污水处理系统 |
|
地表水
|
湖泊 |
|
规划描述
|
C5 |
房 间
| 楼 层 |
类 型 |
长 度 |
宽 度 |
面 积 |
|
二楼 |
Pantry |
|
|
Measurements not available |
|
二楼 |
两件套卫生间 |
|
|
Measurements not available |
|
二楼 |
厨房 |
|
|
12'9'' x 12'0'' |
|
二楼 |
餐厅 |
|
|
15'4'' x 10'9'' |
|
二楼 |
大型活动室 |
|
|
18'1'' x 15'9'' |
|
三楼 |
洗衣房 |
|
|
Measurements not available |
|
三楼 |
5pc Bathroom |
|
|
Measurements not available |
|
三楼 |
三件套卫生间 |
|
|
Measurements not available |
|
三楼 |
卧室 |
|
|
12'9'' x 12'0'' |
|
三楼 |
主卧 |
|
|
18'1'' x 15'9'' |
|
一楼 |
三件套卫生间 |
|
|
Measurements not available |
|
一楼 |
Gym |
|
|
12'9'' x 14'9'' |
|
一楼 |
门厅 |
|
|
8'9'' x 10'0'' |
https://www.realtor.ca/real-estate/28458713/19-lake-street-unit-18-grimsby


