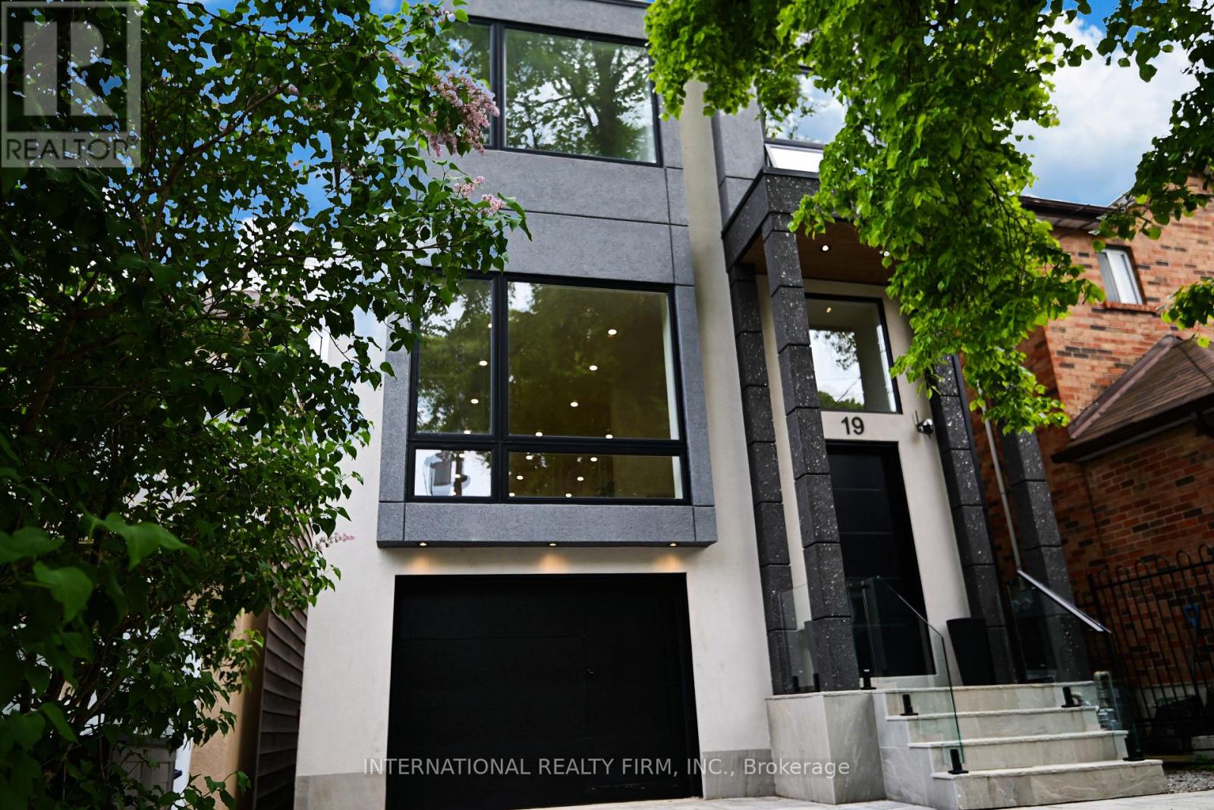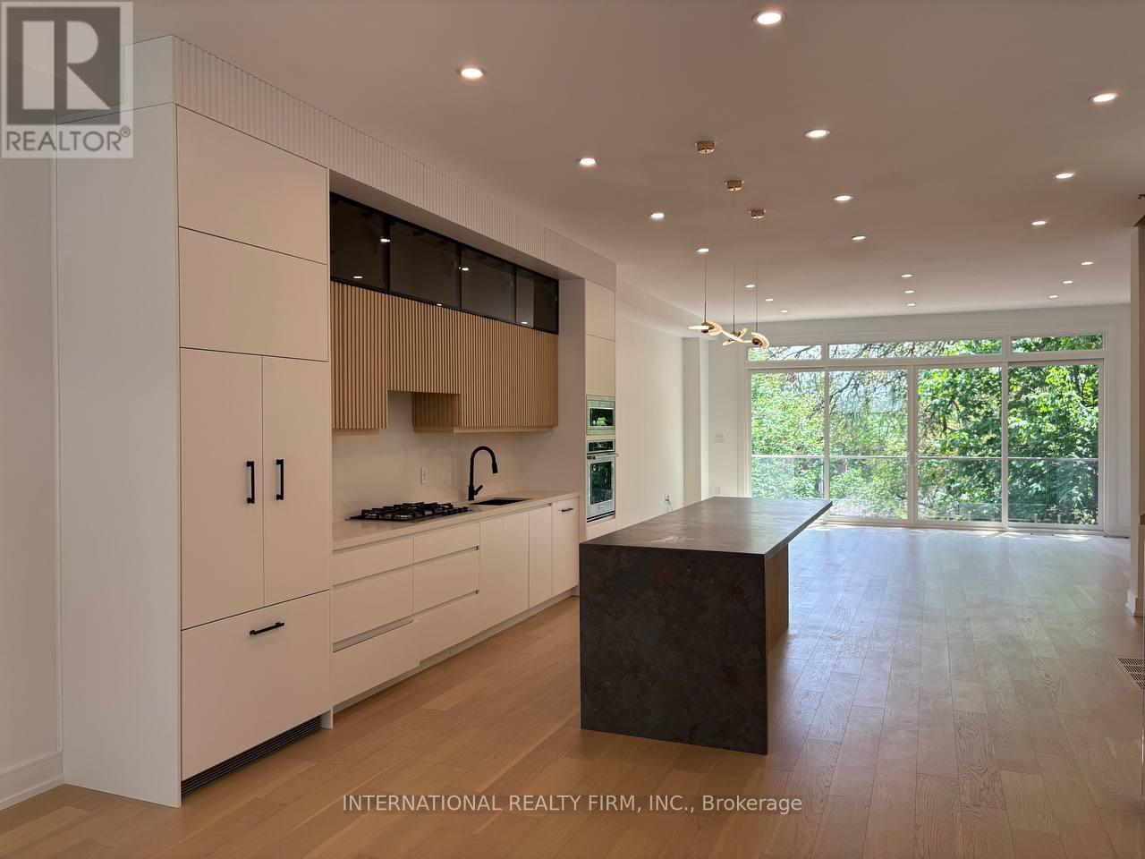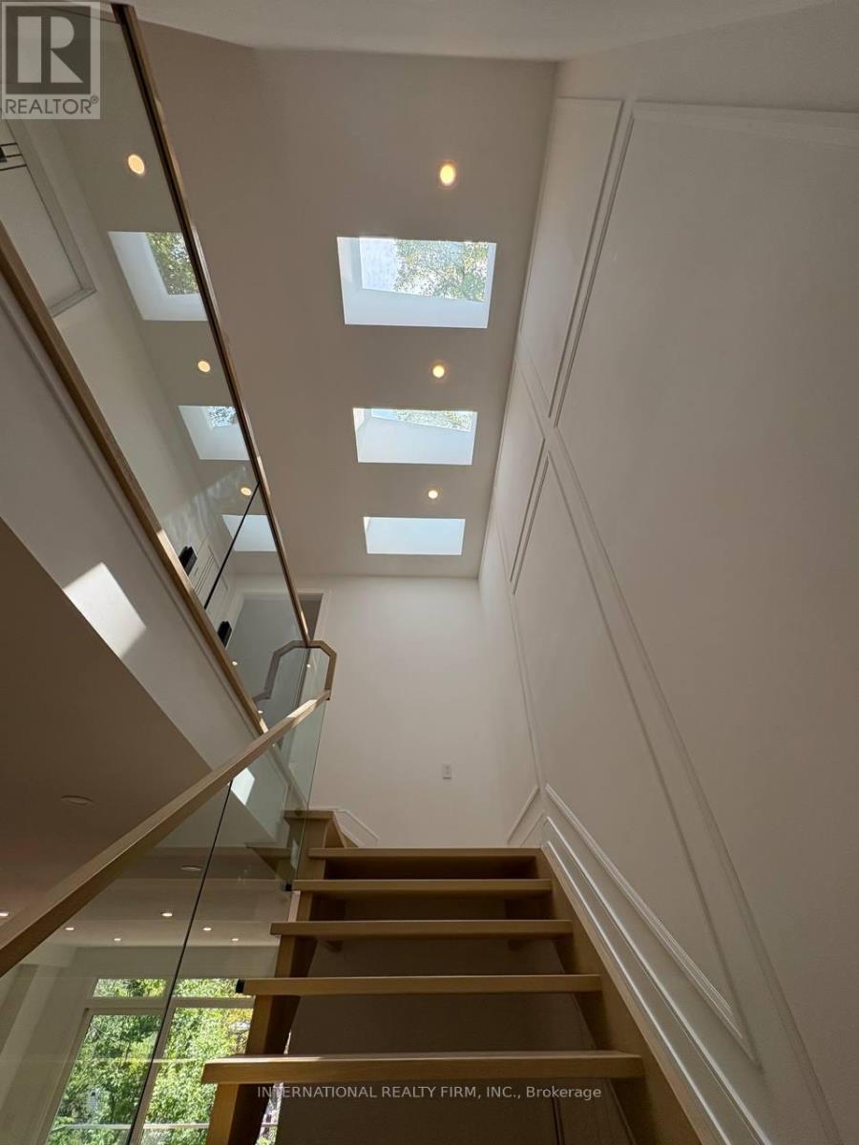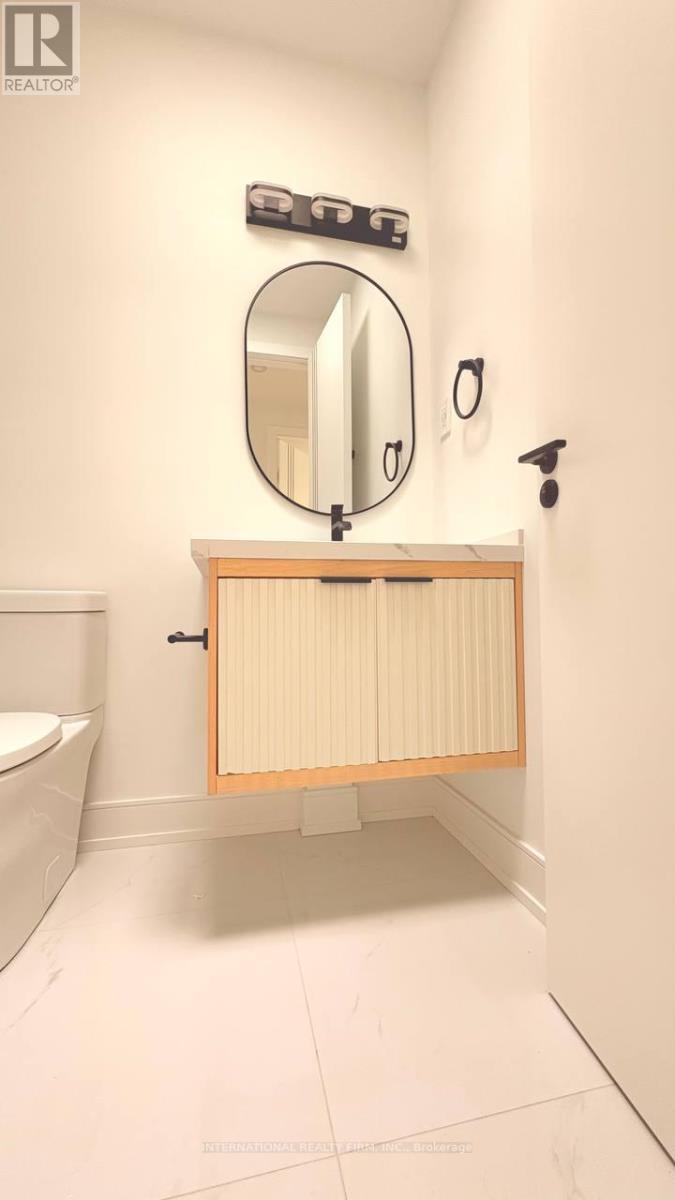5 卧室
5 浴室
2500 - 3000 sqft
壁炉
中央空调
风热取暖
$2,729,000
Modern architect designed home features 3,400sqft of finished living space (2550sgft above garage and 975sqft at/below grade). | Open concept main floor with 10ft ceilings opening onto a spacious 20x8ft deck with glass railings that invites you to soak in the serenity of nature. | Main floor is bright and airy with abundance of natural light from south facing backyard. Contemporary kitchen equipped with quartz waterfall counters and sleek built-in appliances for a seamless, modern look. Enjoy breathtaking, unobstructed south-facing views of a lush, tree-filled landscape that feels miles away from the city. | Custom oak staircase to the second floor with glass railings. | The second floor with 9ft ceiling offers 4 spacious bedrooms, 2 with ensuite bathroom. Each bedroom has custom built-in closets for smart and efficient storage. | The spacious walk-out basement with incredible 12ft ceilings and 290sqft walk out full of light that features16x10 ft long glass wall as a bonus room. Ideal for additional living space or a private guest suite, including potential rental. | Additional highlights include a private garage with direct access to the home that can be converted to separate walk-out basement entrance for added convenience. | Nestled on a quiet, one-way street, this charming neighbourhood is filled with character: discover unique, one-of-a-kind coffee shops, a local chocolate factory serving gourmet hot cocoa, a Michelin Guide recommended breakfast spot, and a cozy brewery known for trivia nights all just steps away. | You're also within walking distance to a mall, Woodbine Beach, and a quick streetcar ride to downtown Toronto. The property falls within the coveted school catchment of Blake Street Jr. PS, Duke of Connaught Jr. & Sr. PS, Riverdale CI, and Danforth CTI. *Disclosure - Listing Agent is related to one of the Sellers. (id:43681)
房源概要
|
MLS® Number
|
E12183457 |
|
房源类型
|
民宅 |
|
社区名字
|
South Riverdale |
|
总车位
|
2 |
详 情
|
浴室
|
5 |
|
地上卧房
|
4 |
|
地下卧室
|
1 |
|
总卧房
|
5 |
|
Age
|
0 To 5 Years |
|
公寓设施
|
Fireplace(s) |
|
家电类
|
Water Heater, 洗碗机, 烘干机, Range, 洗衣机, 冰箱 |
|
地下室进展
|
已装修 |
|
地下室功能
|
Separate Entrance, Walk Out |
|
地下室类型
|
N/a (finished) |
|
施工种类
|
独立屋 |
|
空调
|
中央空调 |
|
外墙
|
灰泥 |
|
壁炉
|
有 |
|
地基类型
|
混凝土 |
|
客人卫生间(不包含洗浴)
|
1 |
|
供暖方式
|
天然气 |
|
供暖类型
|
压力热风 |
|
储存空间
|
2 |
|
内部尺寸
|
2500 - 3000 Sqft |
|
类型
|
独立屋 |
|
设备间
|
市政供水 |
车 位
土地
|
英亩数
|
无 |
|
污水道
|
Sanitary Sewer |
|
土地深度
|
101 Ft |
|
土地宽度
|
25 Ft |
|
不规则大小
|
25 X 101 Ft |
|
规划描述
|
住宅 |
房 间
| 楼 层 |
类 型 |
长 度 |
宽 度 |
面 积 |
|
二楼 |
卧室 |
5.28 m |
3.76 m |
5.28 m x 3.76 m |
|
二楼 |
卧室 |
3.35 m |
3.35 m |
3.35 m x 3.35 m |
|
二楼 |
卧室 |
4.73 m |
3.35 m |
4.73 m x 3.35 m |
|
二楼 |
卧室 |
3.4 m |
2.85 m |
3.4 m x 2.85 m |
|
地下室 |
卧室 |
3.91 m |
3.5 m |
3.91 m x 3.5 m |
|
地下室 |
家庭房 |
4.47 m |
6.1 m |
4.47 m x 6.1 m |
|
地下室 |
洗衣房 |
4 m |
2.03 m |
4 m x 2.03 m |
|
一楼 |
客厅 |
5.6 m |
4.06 m |
5.6 m x 4.06 m |
|
一楼 |
厨房 |
5.23 m |
4.85 m |
5.23 m x 4.85 m |
|
一楼 |
家庭房 |
5.5 m |
6.1 m |
5.5 m x 6.1 m |
设备间
https://www.realtor.ca/real-estate/28389294/19-ivy-avenue-toronto-south-riverdale-south-riverdale









































