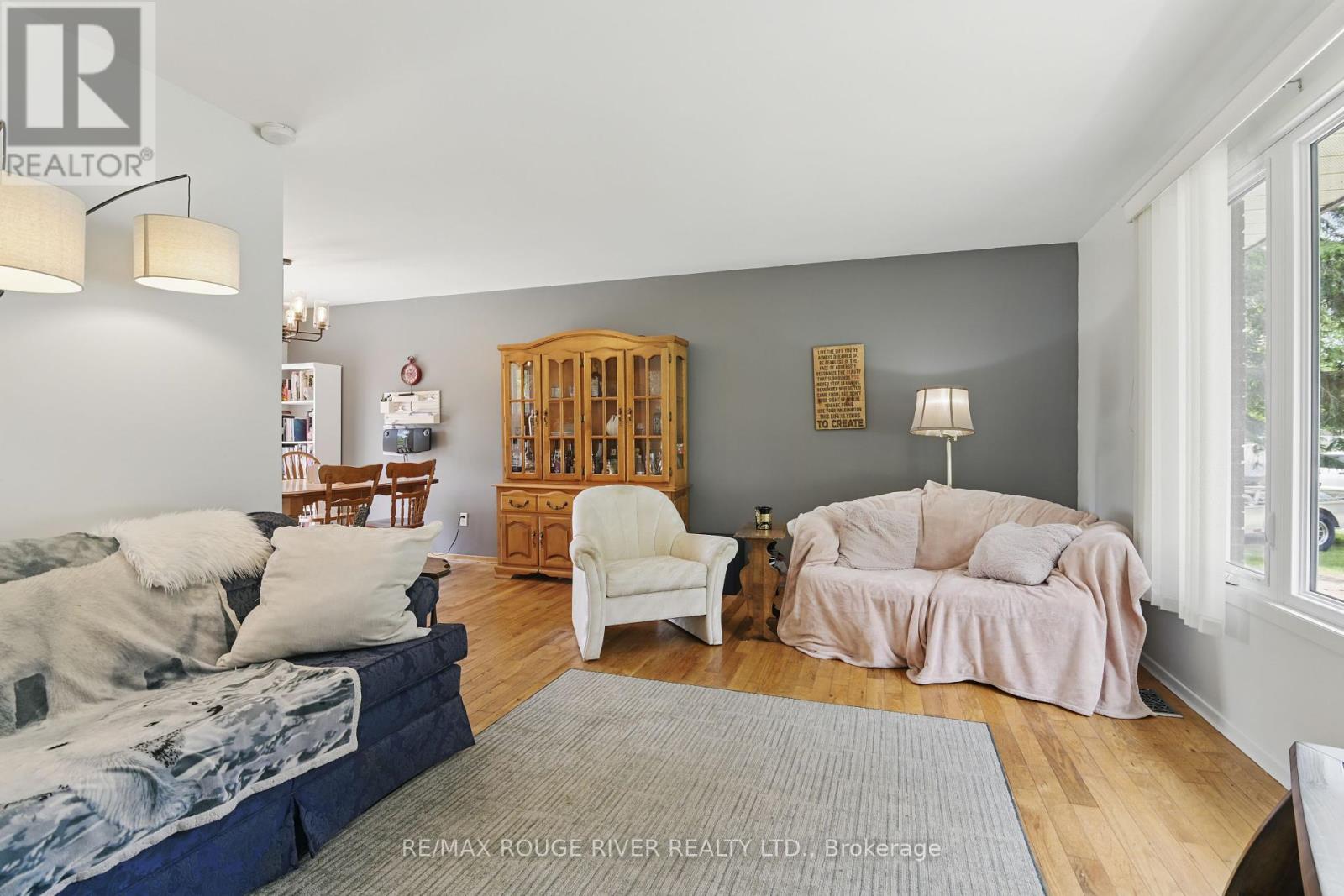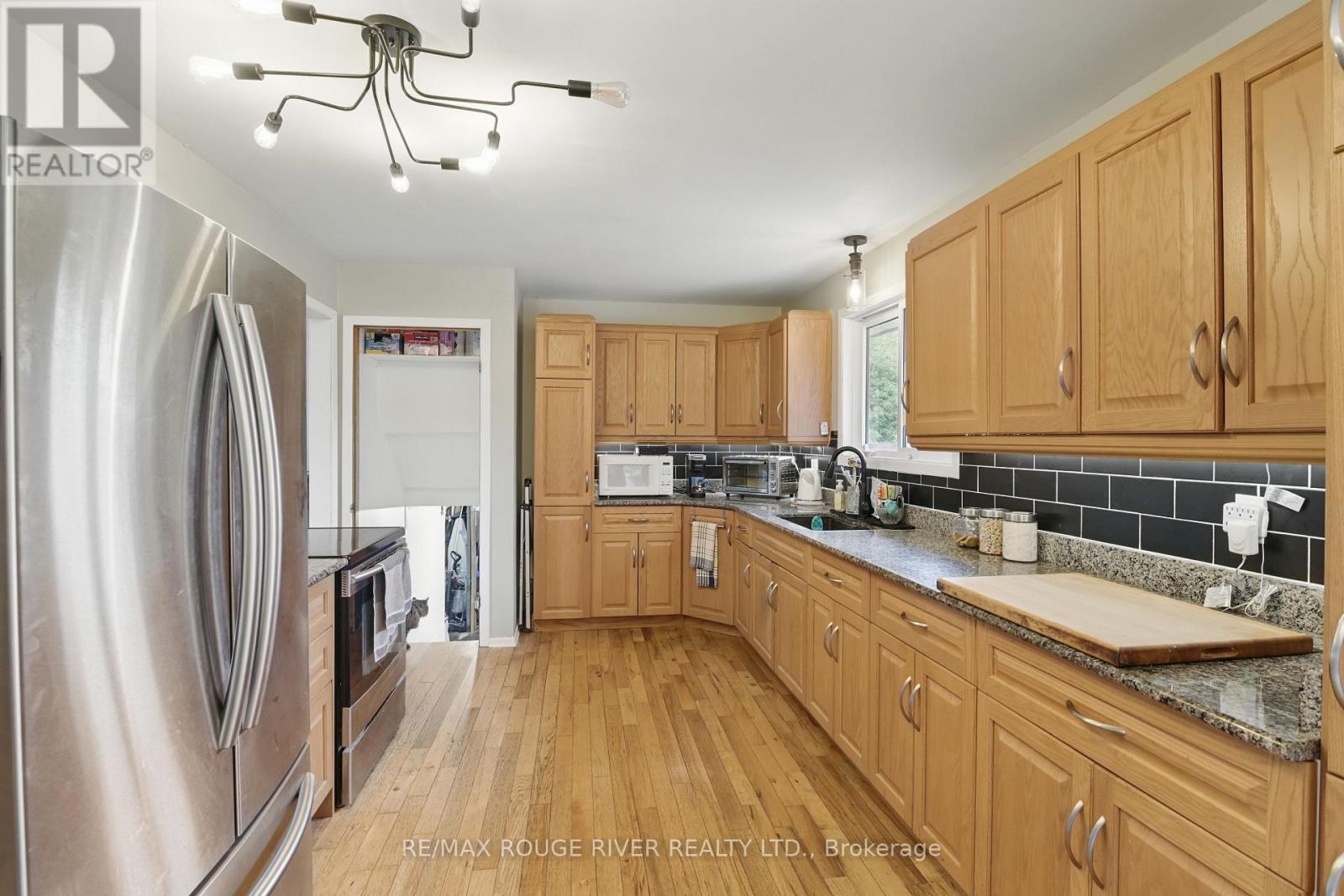3 卧室
1 浴室
1100 - 1500 sqft
中央空调
风热取暖
Landscaped
$549,900
Keene - Nicely updated 3 bedroom sidesplit in the historic Village of Keene. Just around the corner from the public boat launch into Rice Lake/Indian River (Trent Severn Waterway). The Community Centre/Arena, School, Parks, Church & restaurants are all within walking distance. Nice level 103x152 ft lot, walkout from the spacious kitchen to the large deck overlooking the fenced backyard,. Gas Furnace, Central Air & Electrical Panel all new in 2018, home is on the Community Water System with an owned HWT and water softener. So much potential downstairs with large bright windows, perfect future recroom! Huge lighted storage space as well. Lovely quiet neighbourhood. See multi-media link for full virtual tour, mapping, floor plans & photo gallery. (id:43681)
房源概要
|
MLS® Number
|
X12213064 |
|
房源类型
|
民宅 |
|
社区名字
|
Otonabee-South Monaghan |
|
附近的便利设施
|
学校 |
|
社区特征
|
社区活动中心 |
|
特征
|
Level |
|
总车位
|
4 |
|
结构
|
Deck, 棚 |
详 情
|
浴室
|
1 |
|
地上卧房
|
3 |
|
总卧房
|
3 |
|
Age
|
31 To 50 Years |
|
家电类
|
Water Heater, Water Softener, 烘干机, Freezer, 炉子, 洗衣机, 窗帘, 冰箱 |
|
地下室进展
|
已完成 |
|
地下室类型
|
N/a (unfinished) |
|
施工种类
|
独立屋 |
|
Construction Style Split Level
|
Sidesplit |
|
空调
|
中央空调 |
|
外墙
|
铝壁板, 砖 |
|
地基类型
|
混凝土 |
|
供暖方式
|
天然气 |
|
供暖类型
|
压力热风 |
|
内部尺寸
|
1100 - 1500 Sqft |
|
类型
|
独立屋 |
|
设备间
|
Community Water System |
车 位
土地
|
英亩数
|
无 |
|
土地便利设施
|
学校 |
|
Landscape Features
|
Landscaped |
|
污水道
|
Septic System |
|
土地深度
|
152 Ft ,2 In |
|
土地宽度
|
103 Ft |
|
不规则大小
|
103 X 152.2 Ft |
|
地表水
|
湖泊/池塘 |
房 间
| 楼 层 |
类 型 |
长 度 |
宽 度 |
面 积 |
|
二楼 |
主卧 |
4.16 m |
3.45 m |
4.16 m x 3.45 m |
|
二楼 |
第二卧房 |
3.04 m |
2.79 m |
3.04 m x 2.79 m |
|
二楼 |
第三卧房 |
3.04 m |
2.79 m |
3.04 m x 2.79 m |
|
二楼 |
浴室 |
3.14 m |
2.1 m |
3.14 m x 2.1 m |
|
Lower Level |
设备间 |
6.19 m |
2.92 m |
6.19 m x 2.92 m |
|
一楼 |
客厅 |
6.93 m |
3.86 m |
6.93 m x 3.86 m |
|
一楼 |
厨房 |
4.86 m |
3.12 m |
4.86 m x 3.12 m |
|
一楼 |
餐厅 |
3.12 m |
2.21 m |
3.12 m x 2.21 m |
设备间
https://www.realtor.ca/real-estate/28452763/19-edwards-drive-otonabee-south-monaghan-otonabee-south-monaghan












































