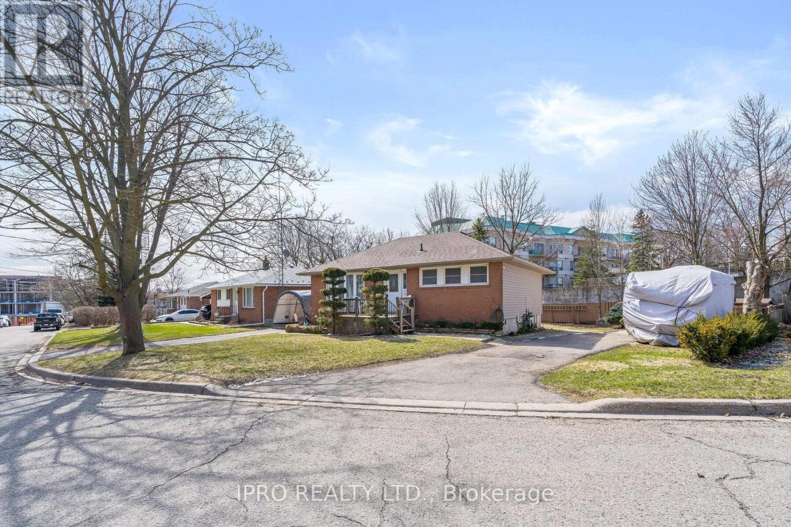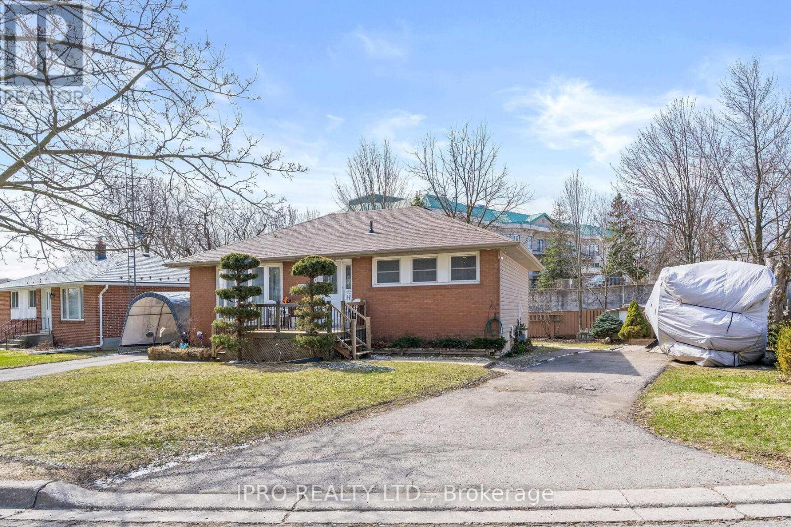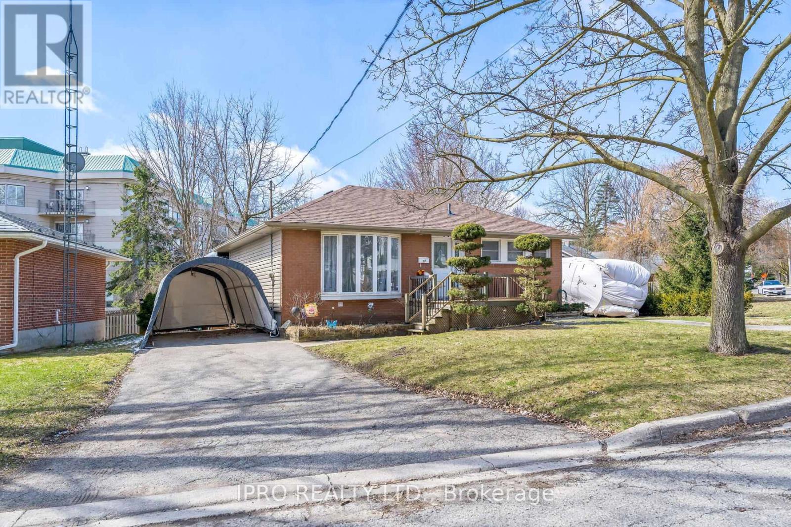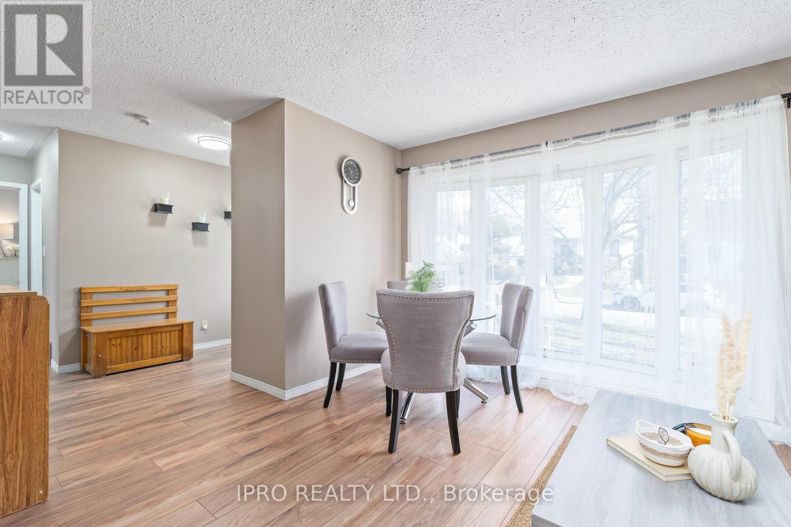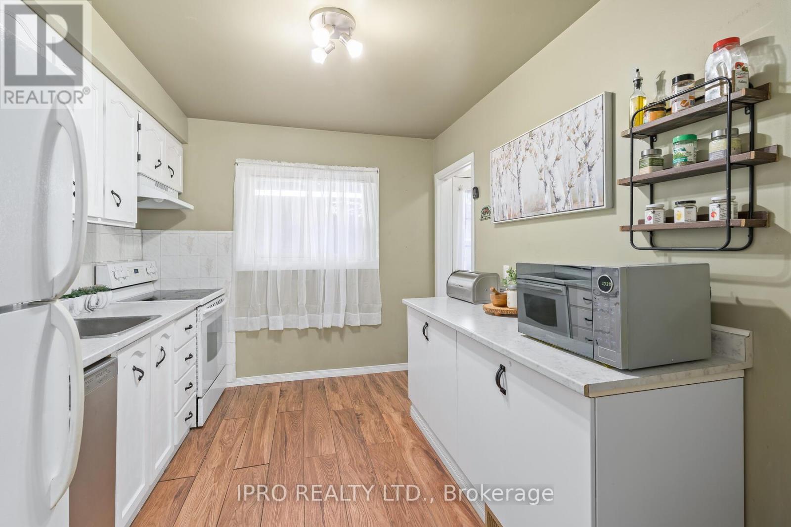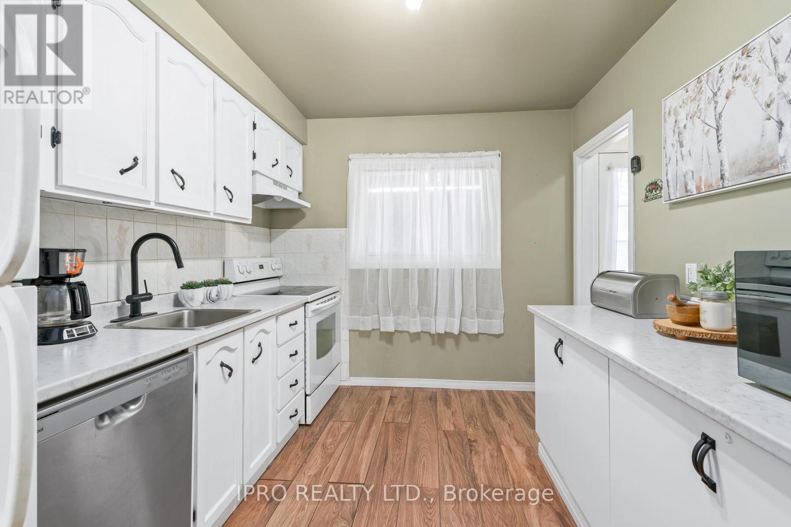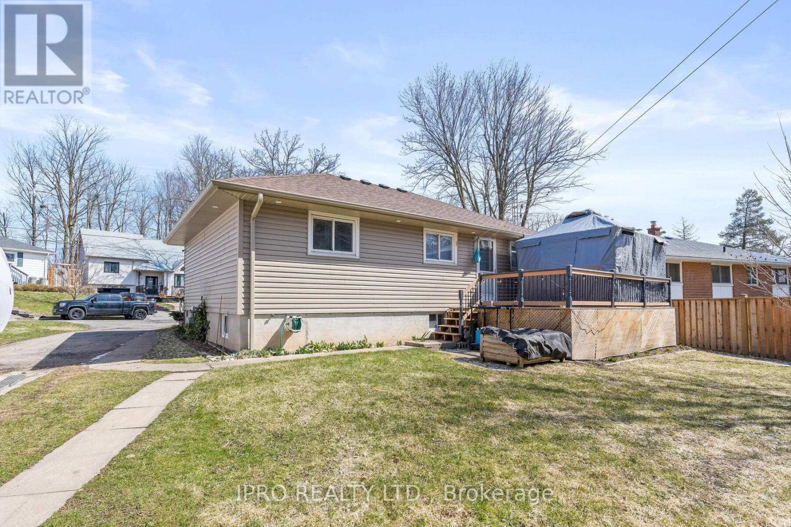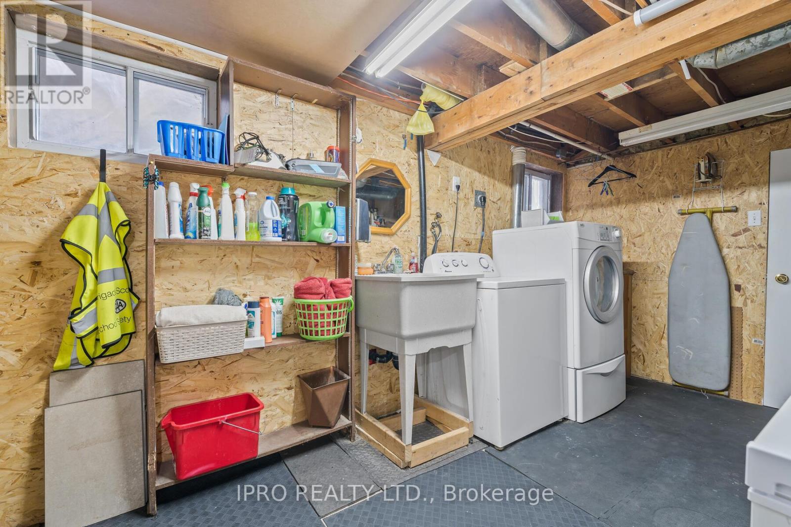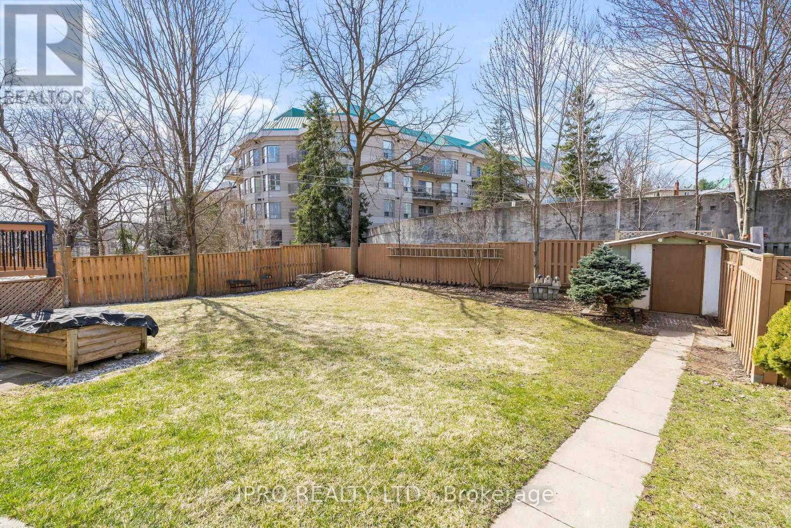3 卧室
2 浴室
700 - 1100 sqft
平房
中央空调
风热取暖
$864,900
Lovely Bungalow in the Heart of Georgetown Nestled in the charming heart of Georgetown, this beautiful bungalow offers the perfect blend of tranquility and convenience. Situated on a spacious lot, this home boasts 3 bedrooms and 2 washrooms, providing space for family living or entertaining guests. Updated Features for Modern Living:Updated Kitchen: Equipped with modern appliances and finishes.Renovated Main Bathroom (2024): Offers a fresh and inviting space for relaxation. Updated Electrical Panel (2024): Ensures safety and efficiency in the home. Convenient Location:Walking Distance to Downtown Georgetown: Enjoy easy access to local shops, restaurants, and community events. Close to GO Station: Perfect for commuters, providing a seamless connection to Toronto and surrounding areas. Additional Features:Two Driveways: Offers ample parking space for vehicles and guests.Large Lot: Provides a serene outdoor space ideal for gardening, outdoor dining, or simply enjoying nature.This lovely bungalow is a rare gem in Georgetown, offering a unique combination of charm, functionality, and convenience. (id:43681)
房源概要
|
MLS® Number
|
W12142991 |
|
房源类型
|
民宅 |
|
社区名字
|
Georgetown |
|
总车位
|
8 |
|
结构
|
棚 |
详 情
|
浴室
|
2 |
|
地上卧房
|
3 |
|
总卧房
|
3 |
|
家电类
|
Water Heater, Central Vacuum |
|
建筑风格
|
平房 |
|
地下室进展
|
已装修 |
|
地下室功能
|
Separate Entrance |
|
地下室类型
|
N/a (finished) |
|
施工种类
|
独立屋 |
|
空调
|
中央空调 |
|
外墙
|
乙烯基壁板, 砖 |
|
Flooring Type
|
Laminate |
|
地基类型
|
水泥 |
|
客人卫生间(不包含洗浴)
|
1 |
|
供暖方式
|
天然气 |
|
供暖类型
|
压力热风 |
|
储存空间
|
1 |
|
内部尺寸
|
700 - 1100 Sqft |
|
类型
|
独立屋 |
|
设备间
|
市政供水 |
车 位
土地
|
英亩数
|
无 |
|
污水道
|
Sanitary Sewer |
|
土地深度
|
120 Ft |
|
土地宽度
|
80 Ft |
|
不规则大小
|
80 X 120 Ft |
|
规划描述
|
Ldr1-2(mn) |
房 间
| 楼 层 |
类 型 |
长 度 |
宽 度 |
面 积 |
|
一楼 |
厨房 |
3.49 m |
2.73 m |
3.49 m x 2.73 m |
|
一楼 |
客厅 |
4.94 m |
3.47 m |
4.94 m x 3.47 m |
|
一楼 |
主卧 |
3.9 m |
2.74 m |
3.9 m x 2.74 m |
|
一楼 |
第二卧房 |
2.86 m |
2.76 m |
2.86 m x 2.76 m |
|
一楼 |
第三卧房 |
3.52 m |
2.63 m |
3.52 m x 2.63 m |
|
一楼 |
娱乐,游戏房 |
10.6 m |
3.66 m |
10.6 m x 3.66 m |
https://www.realtor.ca/real-estate/28300392/19-dayfoot-drive-halton-hills-georgetown-georgetown


