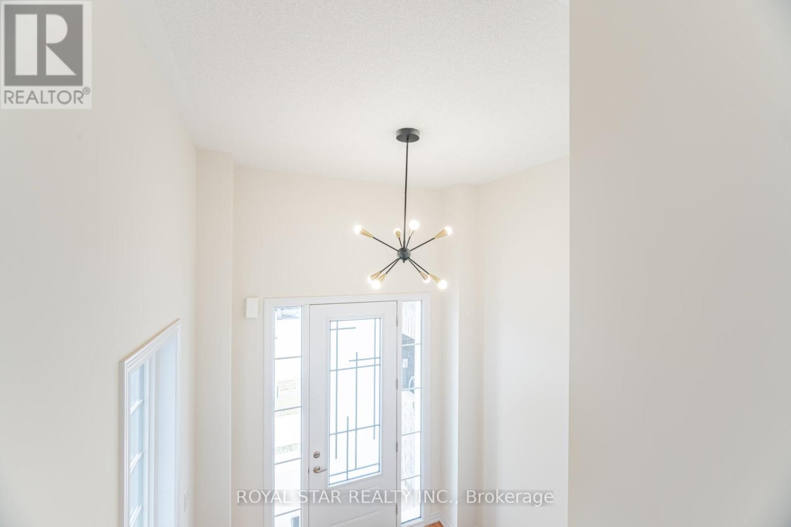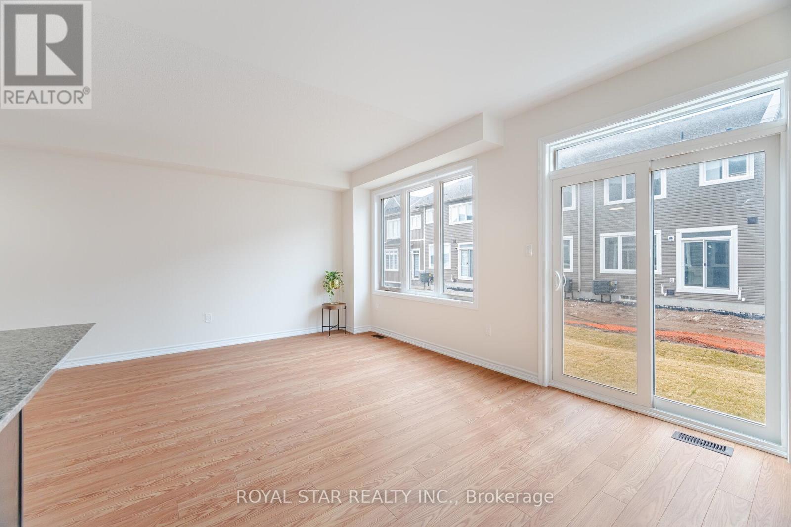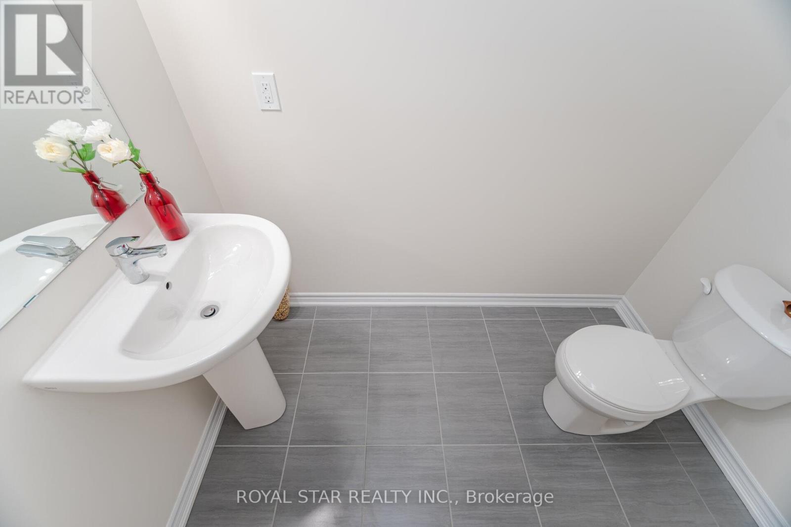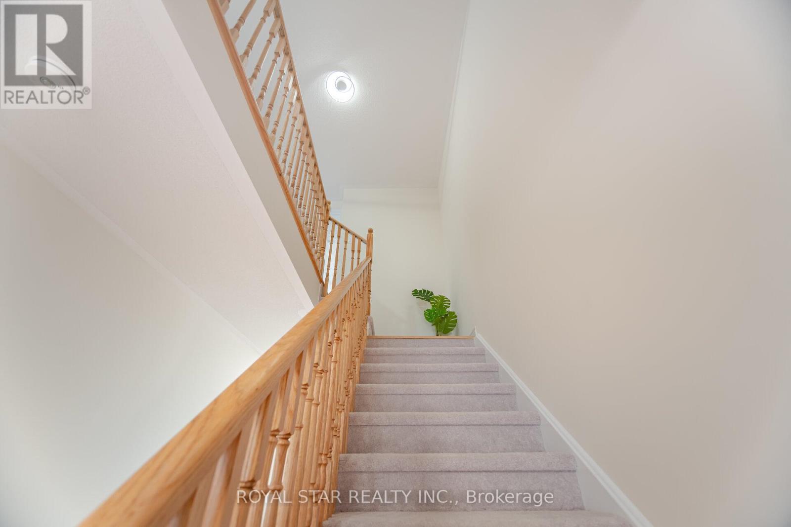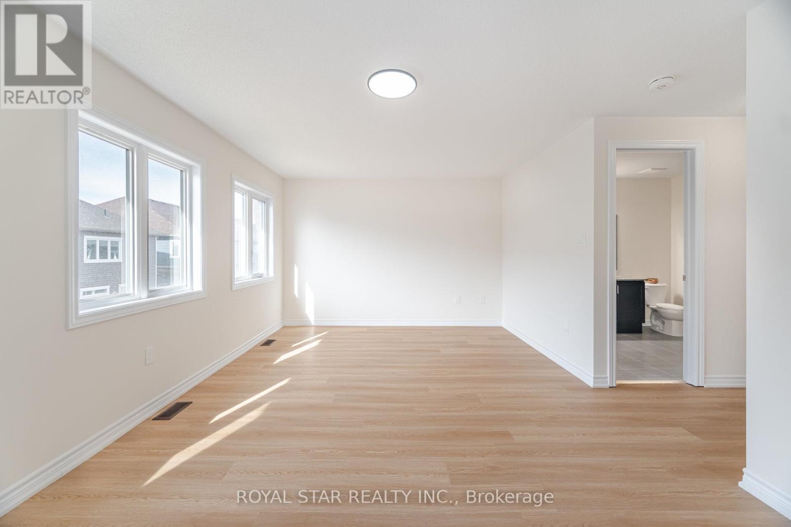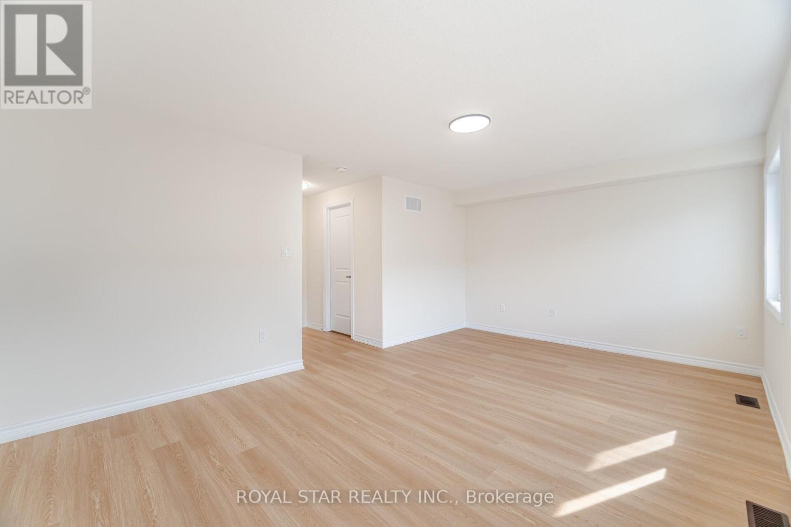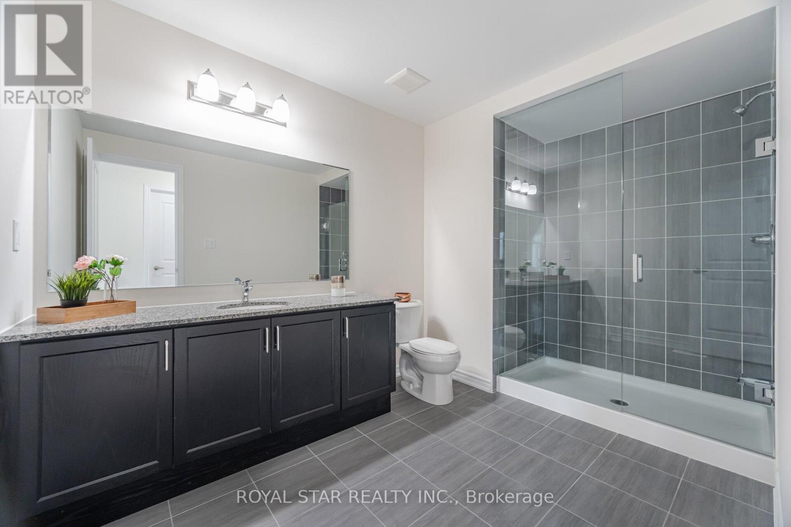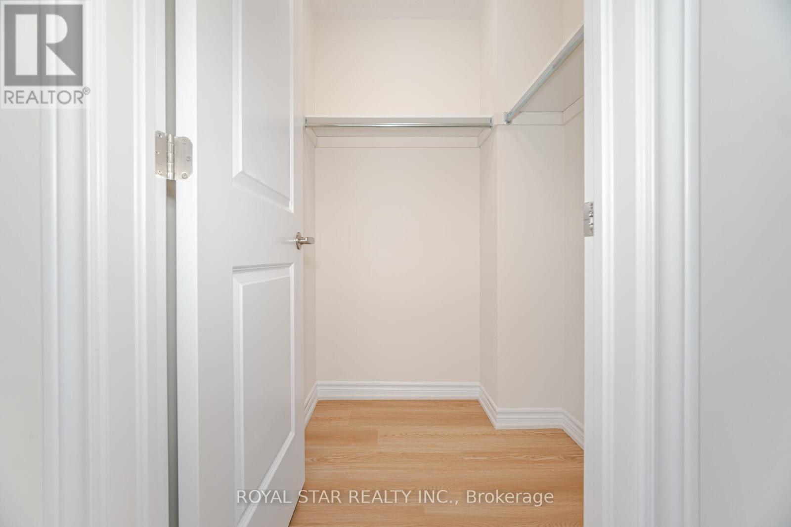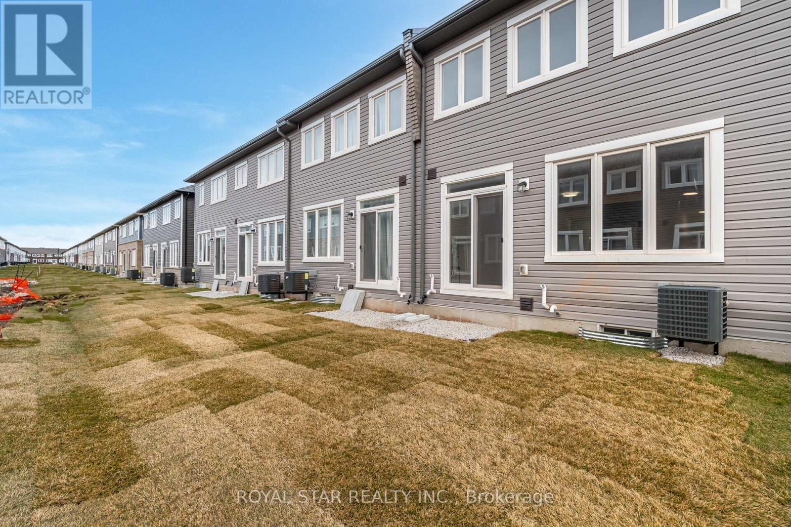19 Conboy Drive Erin, Ontario N0B 1T0

$699,990
HUGE 1,856 SQ FT + Unfinished Basement Up to $20K worth UPGRADES! Welcome to 19 Conboy Drive, a stunning brand-new freehold townhouse where no expense was spared. This bright and spacious home is packed with high-end upgrades and smart features, offering the perfect blend of style and comfort. From the grand FOYER with 12ft high ceiling and UPGRADED FRONT DOOR for a stylish welcome, to the 9ft CEILINGS and open-concept layout on the main floor, every detail is designed for style and comfort. The modern kitchen boasts a LARGE ISLAND, GRANITE countertops, upgraded BACKSPLASH, and brand-new APPLIANCES, plus a PANTRY/mudroom for added storage. Elegant LED lighting throughout, with customizable color options (warm to cool), creates the perfect ambiance, while the NEST Thermostat ensures year-round comfort. Upstairs, enjoy VINYL flooring, spacious bedrooms, luxury bathrooms and a convenient separate LAUNDRY room. The unfinished basement is a blank canvas, offering endless possibilities perfect for a home gym, entertainment space, or extra living area. Situated in a family-friendly neighborhood with top-rated schools, parks, and amenities nearby, this home is the ideal blend of luxury and convenience. EXTRAS include: light fixtures, stove, fridge, dishwasher, washer & dryer, and Nest Thermostat (hot water tank & water softener are rentals). Don't Miss Out-Schedule Your Showing Today! (id:43681)
Open House
现在这个房屋大家可以去Open House参观了!
12:00 pm
结束于:4:00 pm
12:00 pm
结束于:4:00 pm
房源概要
| MLS® Number | X12177957 |
| 房源类型 | 民宅 |
| 社区名字 | Erin |
| 总车位 | 2 |
详 情
| 浴室 | 3 |
| 地上卧房 | 3 |
| 总卧房 | 3 |
| Age | New Building |
| 家电类 | 洗碗机, 烘干机, 炉子, 洗衣机, 冰箱 |
| 地下室进展 | 已完成 |
| 地下室类型 | N/a (unfinished) |
| 施工种类 | 附加的 |
| 空调 | 中央空调 |
| 外墙 | 砖, 乙烯基壁板 |
| 地基类型 | 混凝土浇筑 |
| 客人卫生间(不包含洗浴) | 1 |
| 供暖方式 | 天然气 |
| 供暖类型 | 压力热风 |
| 储存空间 | 2 |
| 内部尺寸 | 1500 - 2000 Sqft |
| 类型 | 联排别墅 |
| 设备间 | 市政供水 |
车 位
| 附加车库 | |
| Garage |
土地
| 英亩数 | 无 |
| 污水道 | Sanitary Sewer |
| 土地深度 | 75 Ft ,2 In |
| 土地宽度 | 19 Ft ,8 In |
| 不规则大小 | 19.7 X 75.2 Ft |
房 间
| 楼 层 | 类 型 | 长 度 | 宽 度 | 面 积 |
|---|---|---|---|---|
| 一楼 | 门厅 | 2.43 m | 2.43 m | 2.43 m x 2.43 m |
| 一楼 | 大型活动室 | 3.35 m | 5.51 m | 3.35 m x 5.51 m |
| 一楼 | 厨房 | 2.74 m | 3.04 m | 2.74 m x 3.04 m |
| 一楼 | Eating Area | 4.05 m | 2.77 m | 4.05 m x 2.77 m |
| 一楼 | Mud Room | 1.28 m | 3.01 m | 1.28 m x 3.01 m |
| Upper Level | 主卧 | 3.65 m | 5.51 m | 3.65 m x 5.51 m |
| Upper Level | 第二卧房 | 3.96 m | 2.62 m | 3.96 m x 2.62 m |
| Upper Level | 第三卧房 | 3.41 m | 3.04 m | 3.41 m x 3.04 m |
| Upper Level | 洗衣房 | 1.82 m | 1.88 m | 1.82 m x 1.88 m |
https://www.realtor.ca/real-estate/28377055/19-conboy-drive-erin-erin







