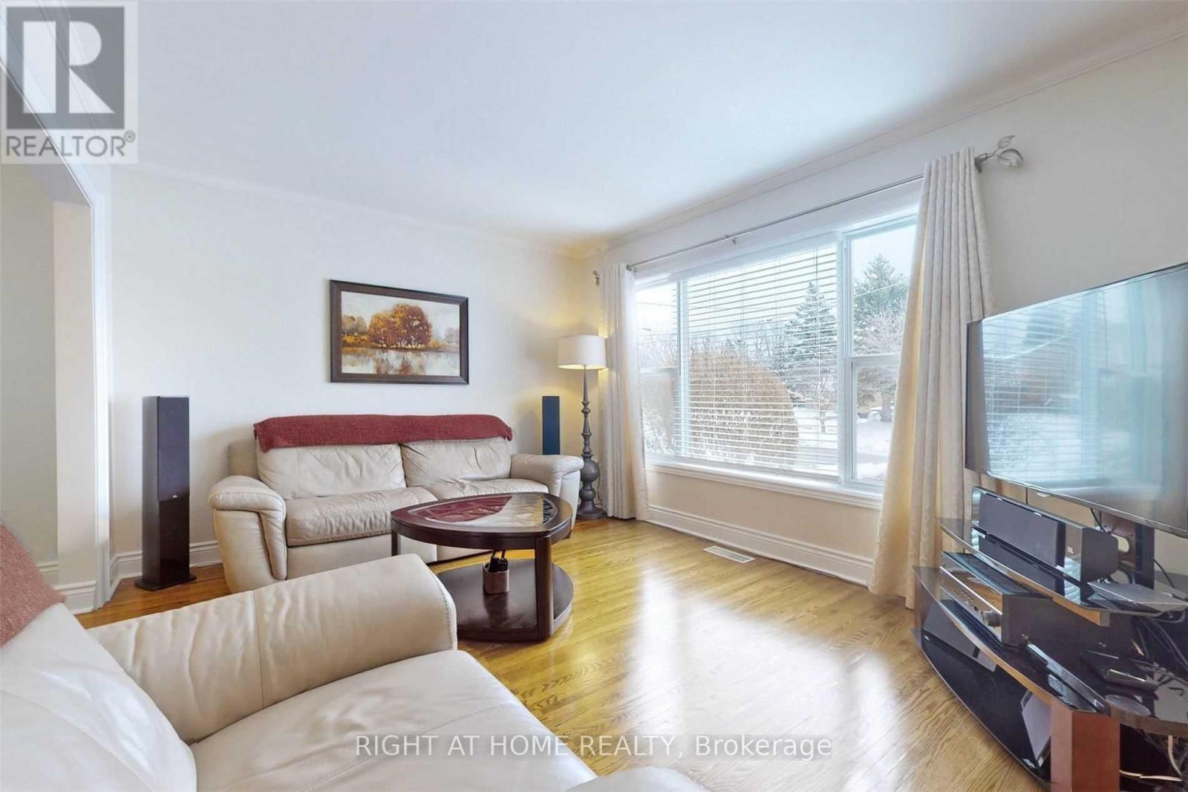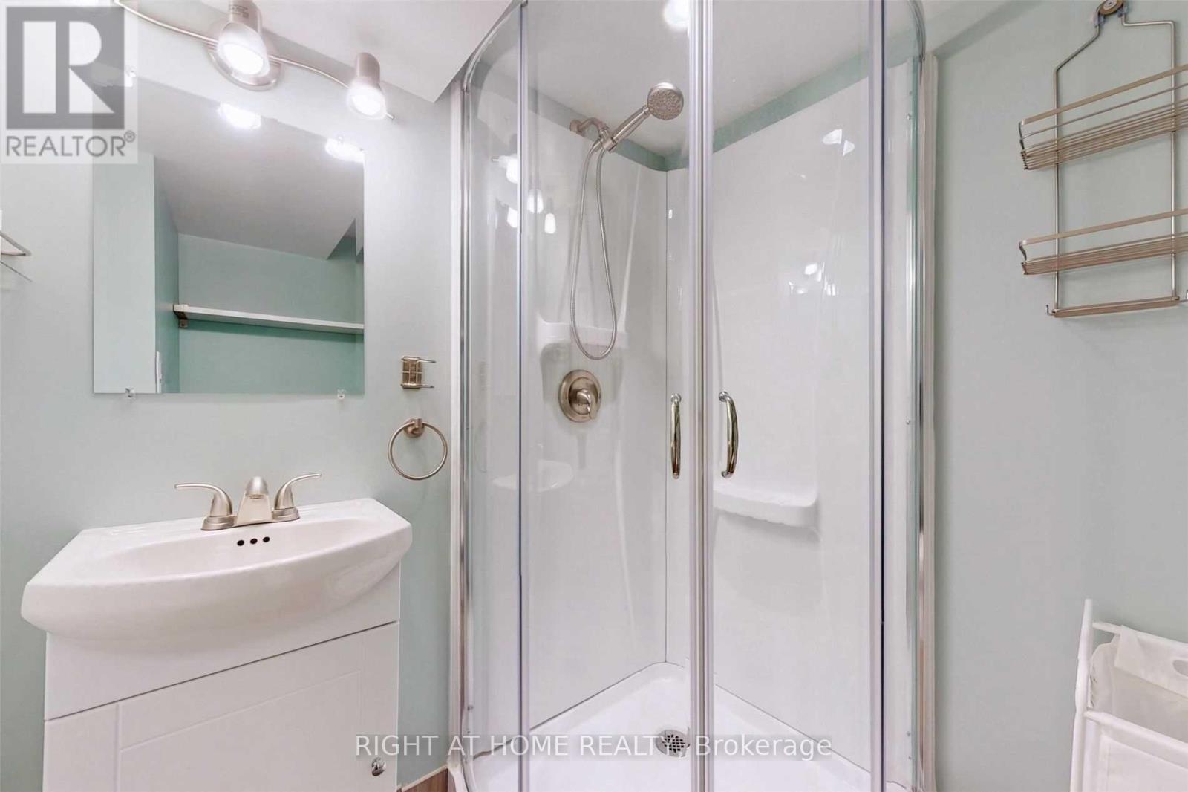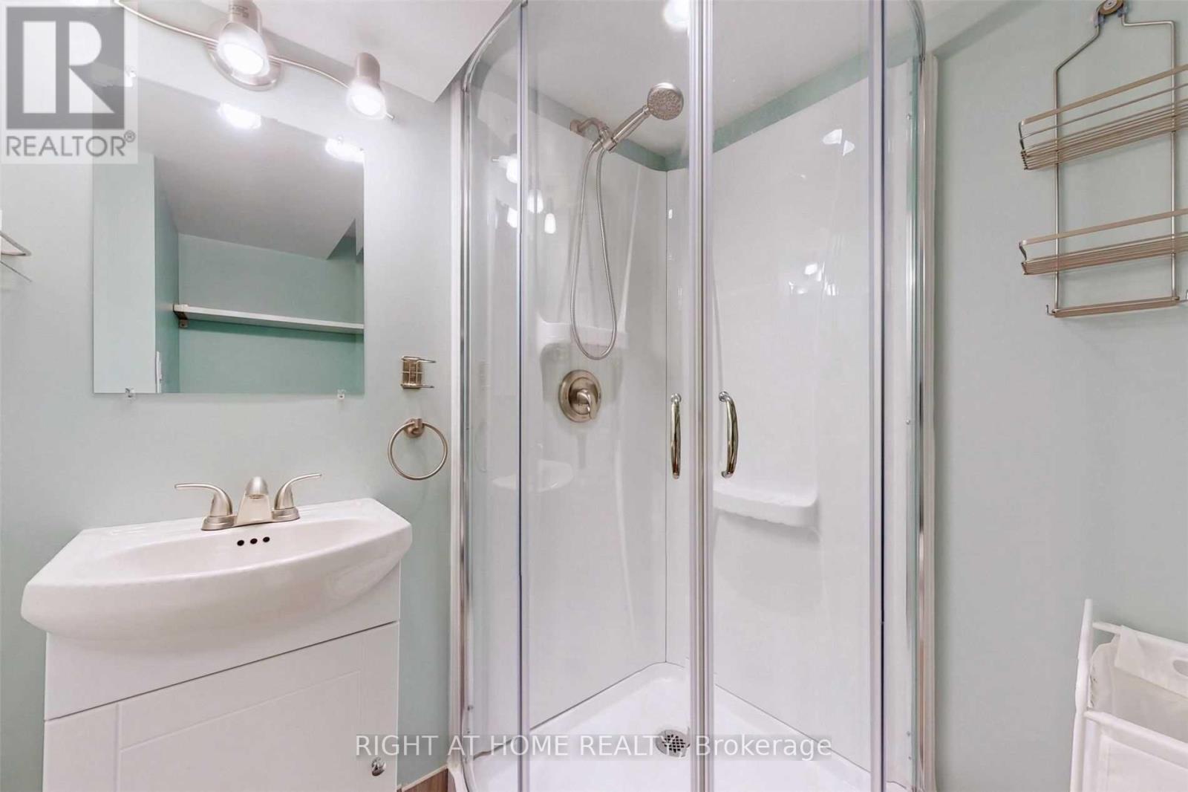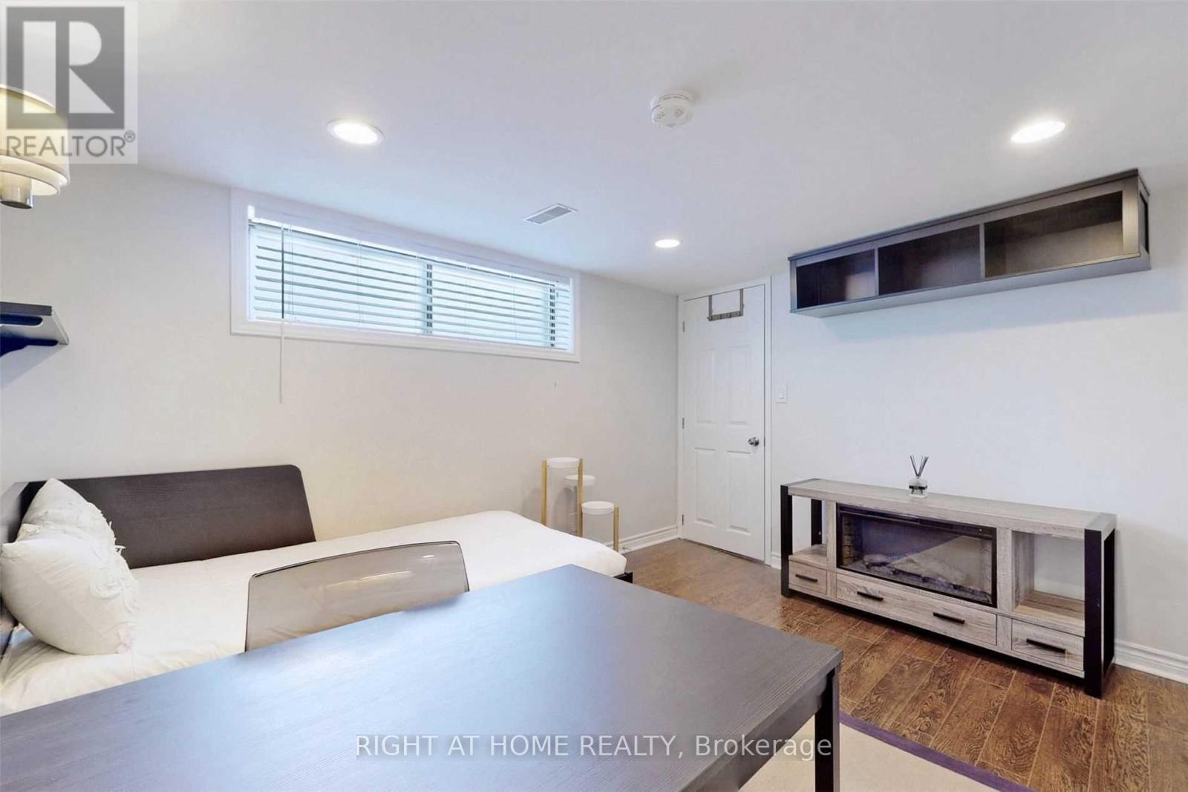4 卧室
3 浴室
1500 - 2000 sqft
中央空调
风热取暖
$3,500 Monthly
Location..Location !! Impeccably updated and maintained, this residence boasts a modern kitchen featuring an island and stainless steel appliances And Hardwood Floor Throughout . Recent upgrades include a newer forced air gas furnace, humidifier, With Two washrooms, including a convenient two-piece powder room in the main floor, every comfort is considered. Outside, indulge in the beauty of spectacular land scaping, complete with a deck, stunning gardens, mature trees, and a hot tuba private oasis just for you! Located on a family-friendly street surrounded by schools, parks, and shopping, with easy access to transit, this home offers both convenience, charm and quiet cozy neighborhood. Walking distance to Warden subway station and many more. (id:43681)
房源概要
|
MLS® Number
|
E12193730 |
|
房源类型
|
民宅 |
|
社区名字
|
Clairlea-Birchmount |
|
特征
|
亲戚套间 |
|
总车位
|
4 |
详 情
|
浴室
|
3 |
|
地上卧房
|
3 |
|
地下卧室
|
1 |
|
总卧房
|
4 |
|
家电类
|
Range, 洗碗机, 微波炉, 炉子, 冰箱 |
|
地下室功能
|
Separate Entrance |
|
地下室类型
|
N/a |
|
施工种类
|
Semi-detached |
|
空调
|
中央空调 |
|
外墙
|
铝壁板, 砖 |
|
Flooring Type
|
Hardwood, Ceramic |
|
地基类型
|
混凝土 |
|
客人卫生间(不包含洗浴)
|
1 |
|
供暖方式
|
天然气 |
|
供暖类型
|
压力热风 |
|
储存空间
|
2 |
|
内部尺寸
|
1500 - 2000 Sqft |
|
类型
|
独立屋 |
|
设备间
|
市政供水 |
车 位
土地
房 间
| 楼 层 |
类 型 |
长 度 |
宽 度 |
面 积 |
|
二楼 |
主卧 |
3.71 m |
3.3 m |
3.71 m x 3.3 m |
|
二楼 |
第二卧房 |
3.15 m |
2.69 m |
3.15 m x 2.69 m |
|
二楼 |
第三卧房 |
2.84 m |
2.64 m |
2.84 m x 2.64 m |
|
Lower Level |
Bedroom 4 |
4.24 m |
3.81 m |
4.24 m x 3.81 m |
|
Lower Level |
洗衣房 |
|
|
Measurements not available |
|
一楼 |
客厅 |
4.09 m |
3.43 m |
4.09 m x 3.43 m |
|
一楼 |
餐厅 |
3.45 m |
2.51 m |
3.45 m x 2.51 m |
|
一楼 |
厨房 |
3.45 m |
3.43 m |
3.45 m x 3.43 m |
设备间
https://www.realtor.ca/real-estate/28411013/19-chesnut-crescent-toronto-clairlea-birchmount-clairlea-birchmount




























