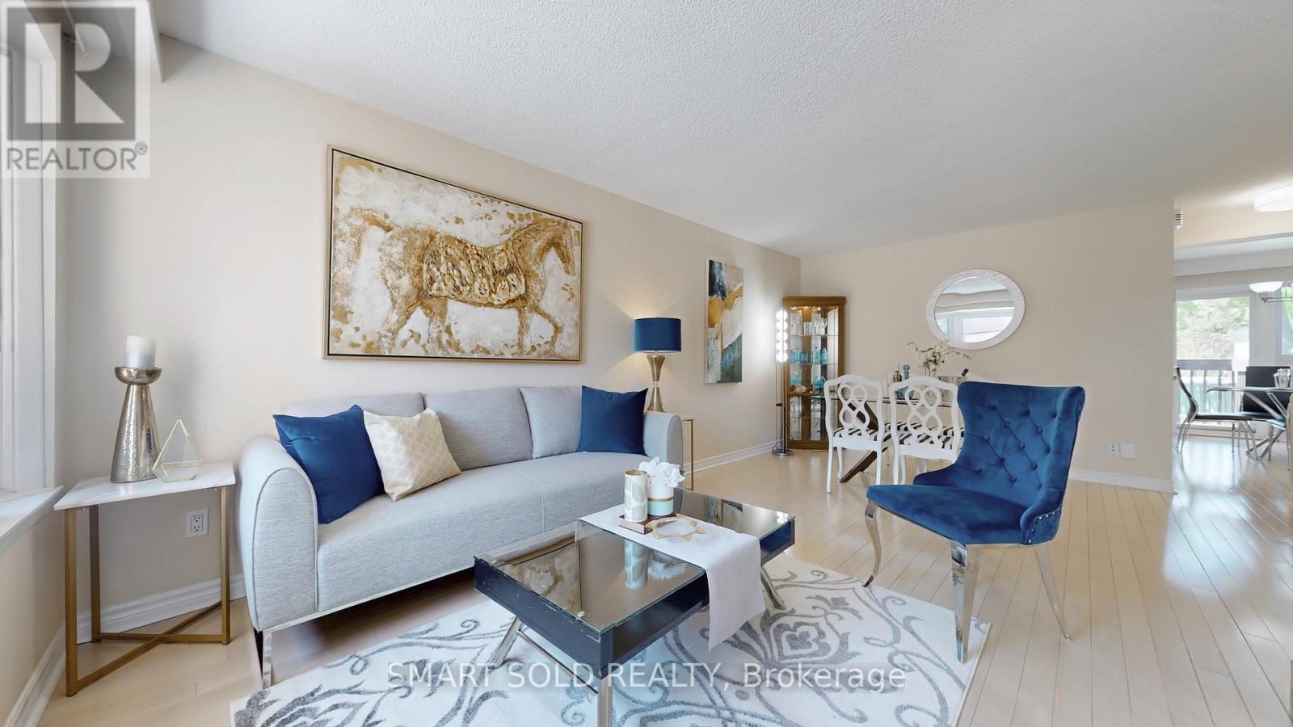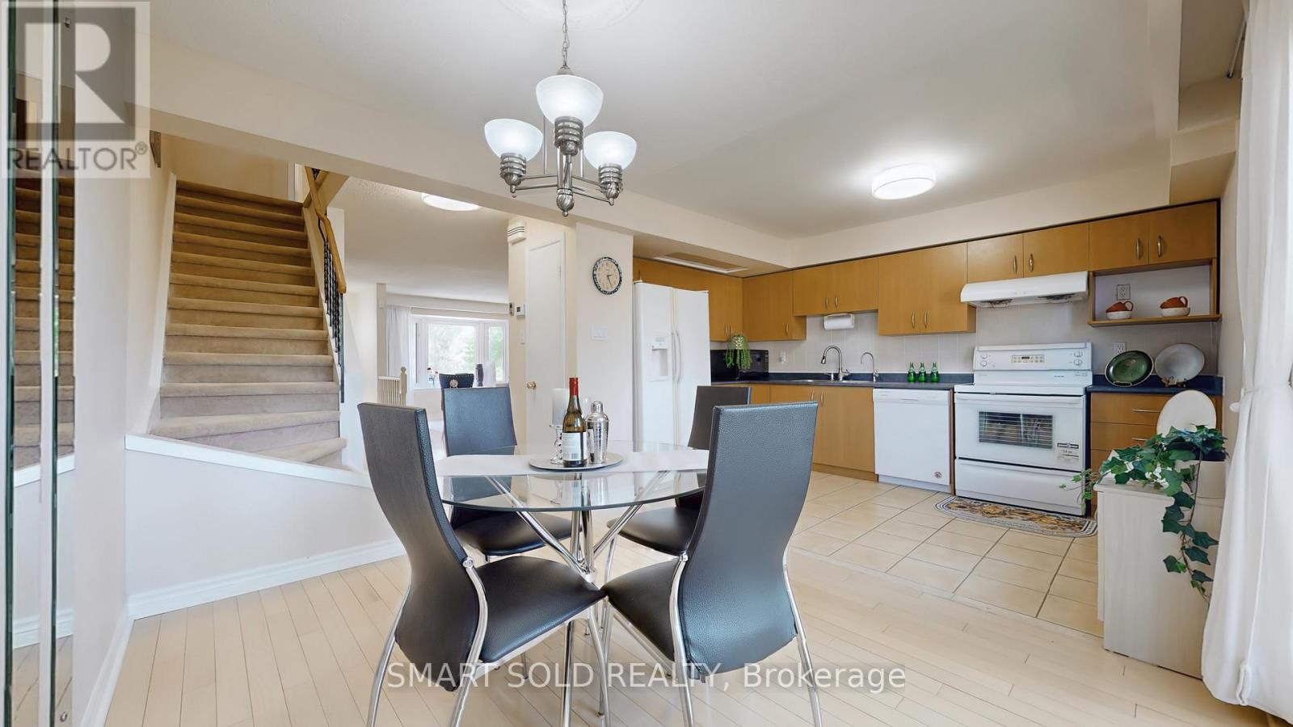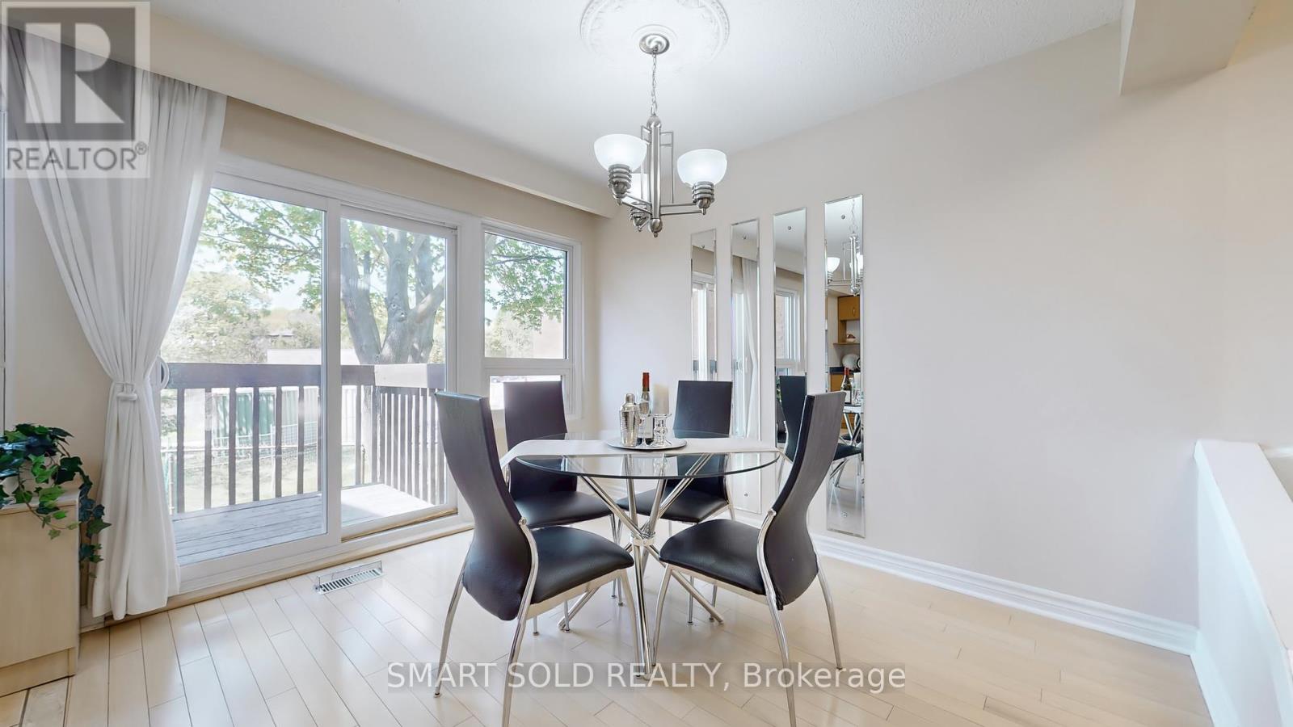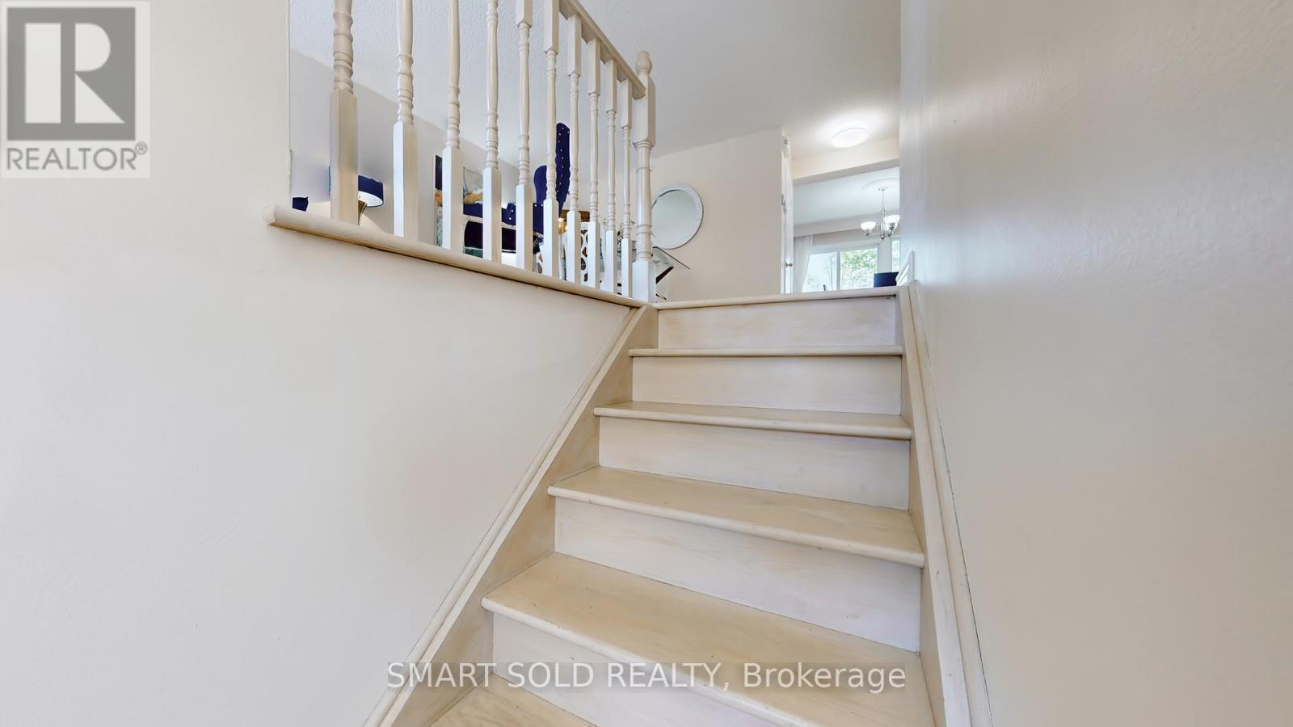19 - 2606 Midland Avenue Toronto (Agincourt South-Malvern West), Ontario M1S 1R5

$799,900管理费,Water, Common Area Maintenance, Parking, Insurance
$688.91 每月
管理费,Water, Common Area Maintenance, Parking, Insurance
$688.91 每月Executive Townhouse In Prime Agincourt Location. Rarely Offered Townhome W/Finished W-A-L-K-O-U-T Basement! Can Be A 4th Bedroom Or Office W/Private Entrance! No Neighbors, No Houses, No Apartments Behind! Townhome Tucked Away (Not Facing the Street), Super Quiet & Family Friendly Cul-De-Sac. Unbeatable Location - Safe, Convenient & In A Top-Rated School Zone! No Need For Car - Walk To Everything! Less Than 5 Mins Walk to Top Ranked High School In Ontario (W/French Immersion Too) & Elementary School Is Right Behind! Bus Stop, Go Train, Rec Centre, Grocery Stores, Restaurants, Banks & More Are in Walking Distance! Easy Access To Highway 404 & 401. Close To Popular Shopping Centers, Including Pacific Mall & Scarborough Town Centre! Solid Hardwood Flrs in Main Floor, Ceramic Floor In Foyer, Kitchen & Bathrooms, newer LED Lights. Natural Painted! Bright, Sunny Kitchen With Breakfast Area, Updated Cabinetry, Countertop & Backsplash for Easy Cleaning. Newer Water softener(2024),Newer A/C(2023),Rarely Offered T-W-O Full Bathrooms On 2nd Floor (Total 3 Bathrooms). Low Maintenance Backyard. Pride of Ownership! (id:43681)
Open House
现在这个房屋大家可以去Open House参观了!
2:00 pm
结束于:4:00 pm
2:00 pm
结束于:4:00 pm
房源概要
| MLS® Number | E12155947 |
| 房源类型 | 民宅 |
| 临近地区 | Scarborough |
| 社区名字 | Agincourt South-Malvern West |
| 附近的便利设施 | 学校, 公共交通 |
| 社区特征 | Pet Restrictions, 社区活动中心 |
| 特征 | Cul-de-sac, 树木繁茂的地区, 阳台 |
| 总车位 | 2 |
详 情
| 浴室 | 3 |
| 地上卧房 | 3 |
| 总卧房 | 3 |
| 公寓设施 | Fireplace(s) |
| 家电类 | Central Vacuum, Garage Door Opener Remote(s), 洗碗机, 烘干机, Hood 电扇, 炉子, 洗衣机, 冰箱 |
| 地下室进展 | 已装修 |
| 地下室功能 | Walk Out |
| 地下室类型 | N/a (finished) |
| 空调 | 中央空调 |
| 外墙 | 砖 |
| 壁炉 | 有 |
| Flooring Type | Hardwood, Ceramic, Carpeted |
| 客人卫生间(不包含洗浴) | 1 |
| 供暖方式 | 天然气 |
| 供暖类型 | 压力热风 |
| 储存空间 | 2 |
| 内部尺寸 | 1200 - 1399 Sqft |
| 类型 | 联排别墅 |
车 位
| Garage |
土地
| 英亩数 | 无 |
| 土地便利设施 | 学校, 公共交通 |
房 间
| 楼 层 | 类 型 | 长 度 | 宽 度 | 面 积 |
|---|---|---|---|---|
| 二楼 | 主卧 | 5.423 m | 3.27 m | 5.423 m x 3.27 m |
| 二楼 | 卧室 | 5.35 m | 2.64 m | 5.35 m x 2.64 m |
| 二楼 | 卧室 | 2.95 m | 2.64 m | 2.95 m x 2.64 m |
| Lower Level | 家庭房 | 5.3 m | 4.14 m | 5.3 m x 4.14 m |
| 一楼 | 客厅 | 4.287 m | 3.65 m | 4.287 m x 3.65 m |
| 一楼 | 餐厅 | 4.287 m | 2.15 m | 4.287 m x 2.15 m |
| 一楼 | 厨房 | 4.05 m | 2.6 m | 4.05 m x 2.6 m |
| 一楼 | Eating Area | 3.212 m | 2.853 m | 3.212 m x 2.853 m |




















































