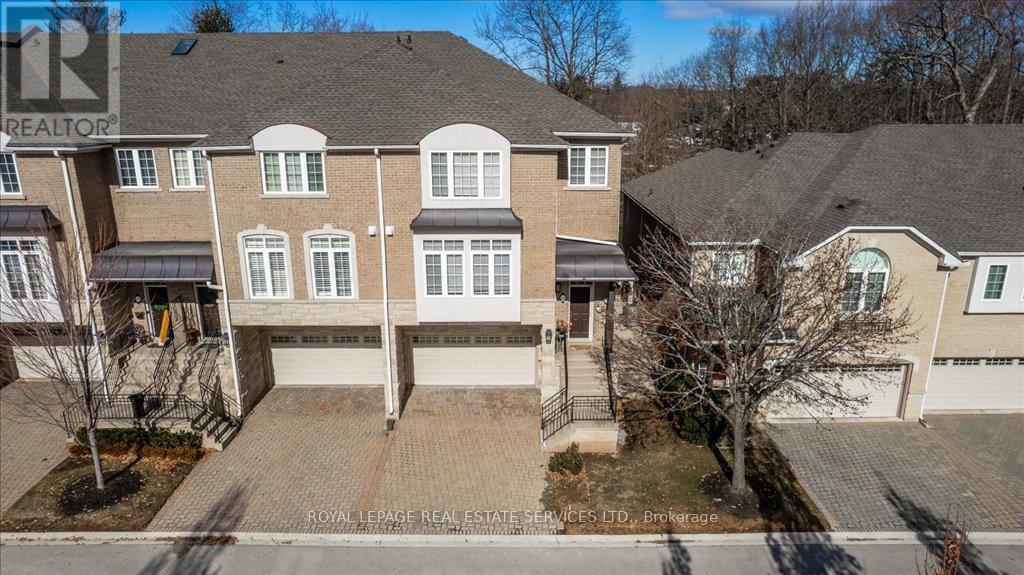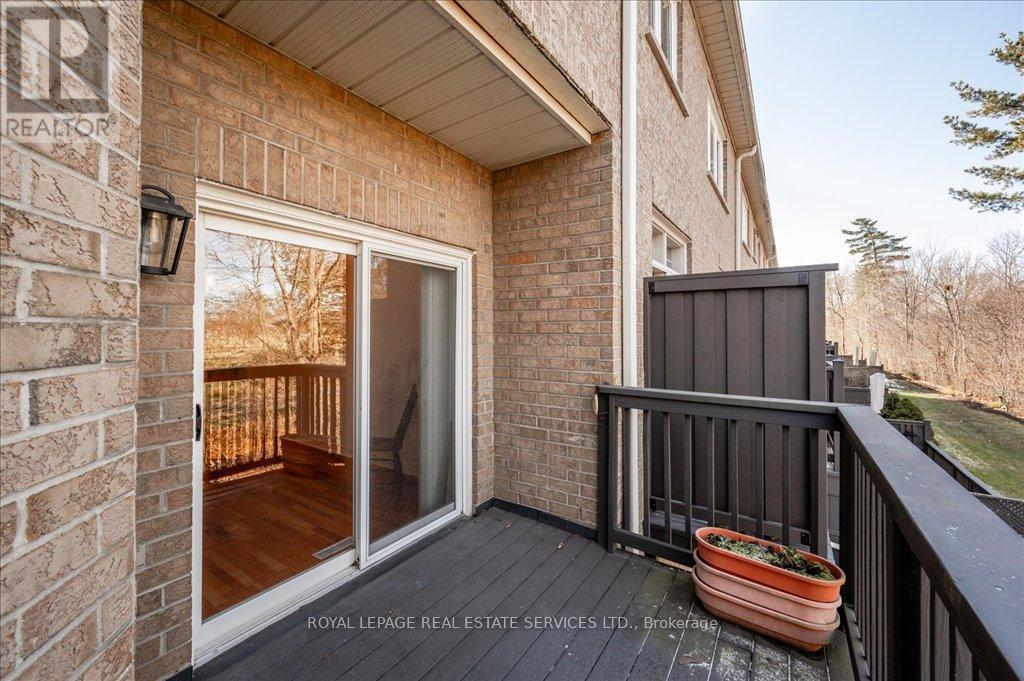3 卧室
3 浴室
2750 - 2999 sqft
壁炉
中央空调
风热取暖
$1,199,000管理费,Common Area Maintenance, Insurance, Parking
$904.55 每月
LUXURY LIVING ON GLEN ABBEY GOLF COURSE! Welcome to Forest Ridge, an exclusive enclave where refined living meets tranquility. Backing onto Glen Abbey Golf Club and the scenic trails of Sixteen Mile Creek, this executive end-unit townhome with a rare two-car garage offers exceptional privacy, lush views, and over 2,800 square feet of beautifully designed living space. The ground level features 10' ceilings, a spacious recreation room with gas fireplace, walkout to a private patio, mudroom, and ample storage. The second level is an entertainer's dream with 9' ceilings, hardwood floors, a sunlit living room, large family room, and a formal dining area. The kitchen has been thoughtfully designed with built-in appliances, generous cabinetry, and space to gather. The primary retreat, on the third level, boasts a large walk-in closet, spa-inspired five-piece ensuite equipped with double sinks and a soaker tub, plus a French door walkout to a private terrace offering stunning views. Two additional bedrooms, a three-piece bathroom, and convenient laundry room complete this level. Additional highlights include updated lighting on the second level (2024), newer furnace (2024), and additional storage space off the garage. Enjoy two private terraces and a backyard patio perfect for seamless indoor-outdoor living. This meticulously maintained complex includes landscaping and snow removal for truly carefree living. Close to top-rated schools, golf, trails, shopping, restaurants, highways, and the GO Station, this neighbourhood is perfect for those seeking luxury, nature, and convenience in one of Oakville's most desirable locations. This is elevated townhome living at its best! (id:43681)
房源概要
|
MLS® Number
|
W12175799 |
|
房源类型
|
民宅 |
|
社区名字
|
1007 - GA Glen Abbey |
|
附近的便利设施
|
公共交通, 公园, 学校 |
|
社区特征
|
Pet Restrictions, 社区活动中心 |
|
设备类型
|
热水器 |
|
特征
|
Backs On Greenbelt, In Suite Laundry |
|
总车位
|
4 |
|
租赁设备类型
|
热水器 |
|
结构
|
Patio(s), Deck |
详 情
|
浴室
|
3 |
|
地上卧房
|
3 |
|
总卧房
|
3 |
|
Age
|
16 To 30 Years |
|
公寓设施
|
Fireplace(s) |
|
家电类
|
Garage Door Opener Remote(s), Water Softener |
|
空调
|
中央空调 |
|
外墙
|
砖, 石 |
|
壁炉
|
有 |
|
Fireplace Total
|
1 |
|
Flooring Type
|
Carpeted, Tile, Hardwood |
|
地基类型
|
混凝土浇筑 |
|
客人卫生间(不包含洗浴)
|
1 |
|
供暖方式
|
天然气 |
|
供暖类型
|
压力热风 |
|
储存空间
|
3 |
|
内部尺寸
|
2750 - 2999 Sqft |
|
类型
|
联排别墅 |
车 位
土地
|
英亩数
|
无 |
|
土地便利设施
|
公共交通, 公园, 学校 |
|
地表水
|
湖泊/池塘 |
|
规划描述
|
R9 |
房 间
| 楼 层 |
类 型 |
长 度 |
宽 度 |
面 积 |
|
二楼 |
客厅 |
5.03 m |
6.32 m |
5.03 m x 6.32 m |
|
二楼 |
餐厅 |
4.67 m |
2.64 m |
4.67 m x 2.64 m |
|
二楼 |
厨房 |
3.86 m |
3.63 m |
3.86 m x 3.63 m |
|
二楼 |
家庭房 |
6.86 m |
4.72 m |
6.86 m x 4.72 m |
|
二楼 |
浴室 |
1.96 m |
1.04 m |
1.96 m x 1.04 m |
|
三楼 |
第三卧房 |
3.1 m |
3.45 m |
3.1 m x 3.45 m |
|
三楼 |
浴室 |
2.72 m |
1.55 m |
2.72 m x 1.55 m |
|
三楼 |
洗衣房 |
2.92 m |
2.67 m |
2.92 m x 2.67 m |
|
三楼 |
主卧 |
4.57 m |
5.05 m |
4.57 m x 5.05 m |
|
三楼 |
浴室 |
4.55 m |
2.26 m |
4.55 m x 2.26 m |
|
三楼 |
第二卧房 |
4.83 m |
3.89 m |
4.83 m x 3.89 m |
|
一楼 |
娱乐,游戏房 |
8.86 m |
5.26 m |
8.86 m x 5.26 m |
|
一楼 |
设备间 |
2.9 m |
2.08 m |
2.9 m x 2.08 m |
https://www.realtor.ca/real-estate/28372439/19-1267-dorval-drive-oakville-ga-glen-abbey-1007-ga-glen-abbey














































