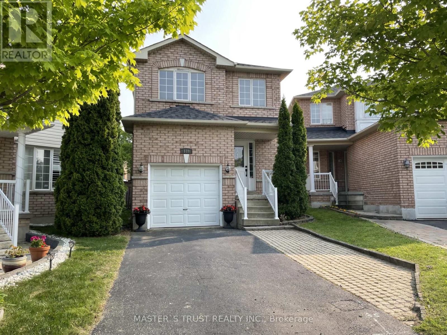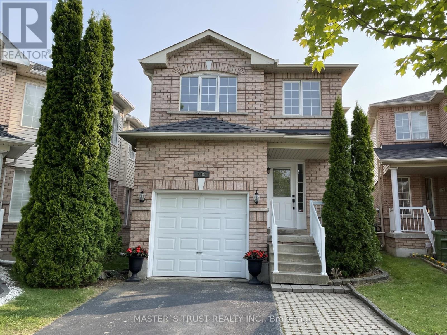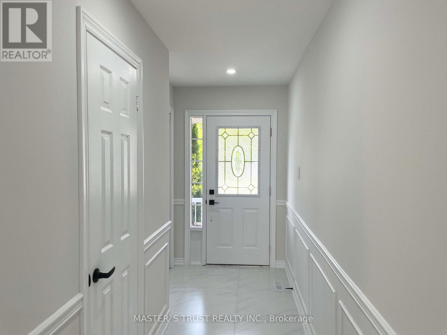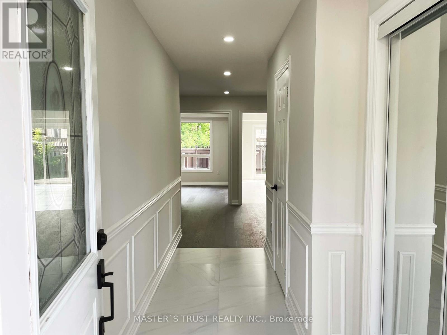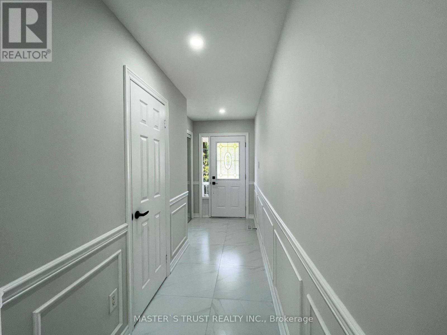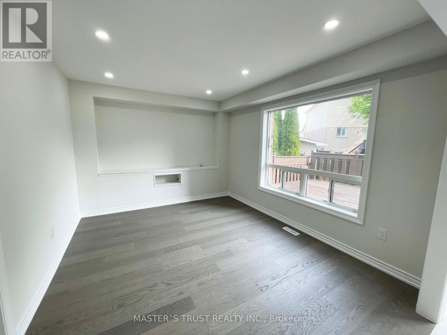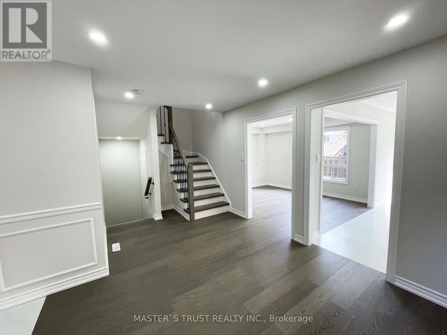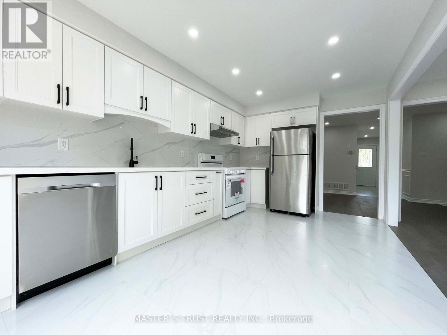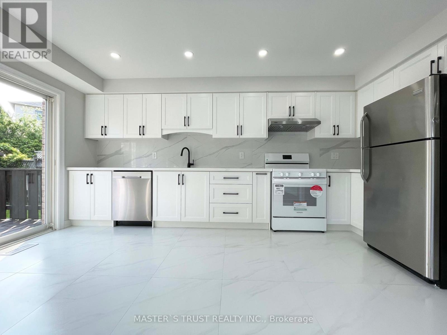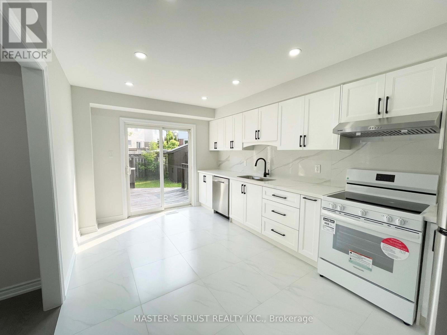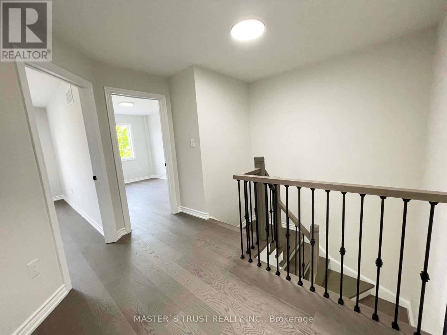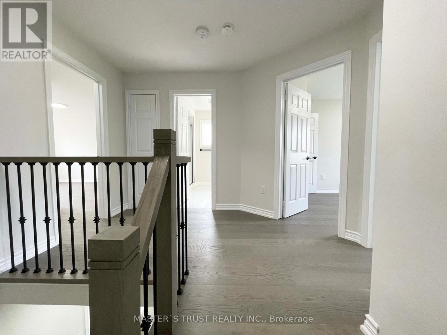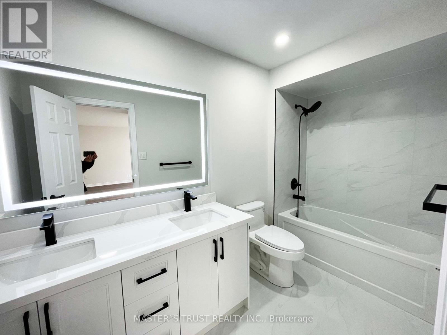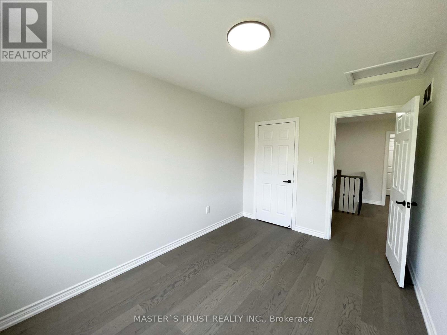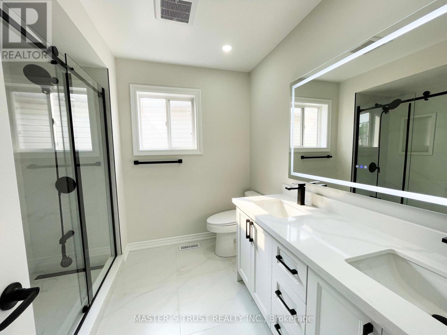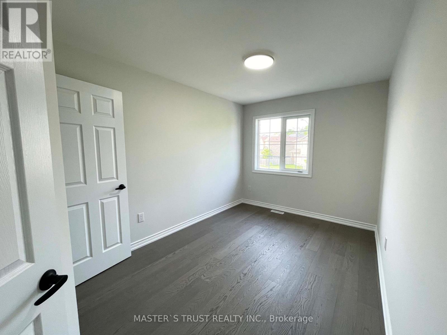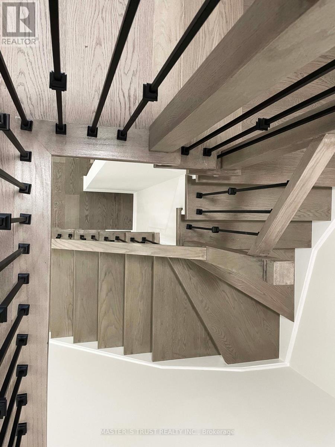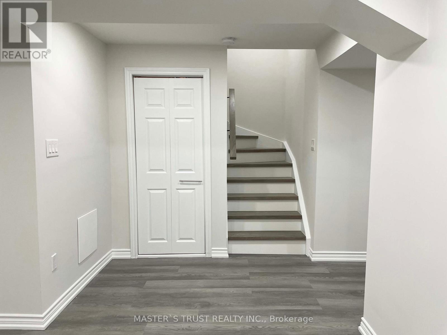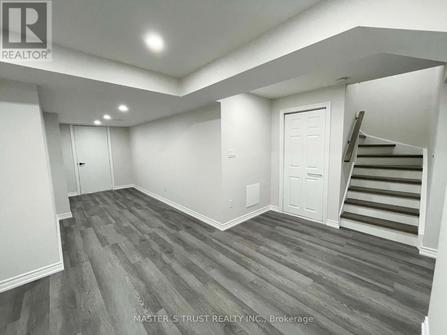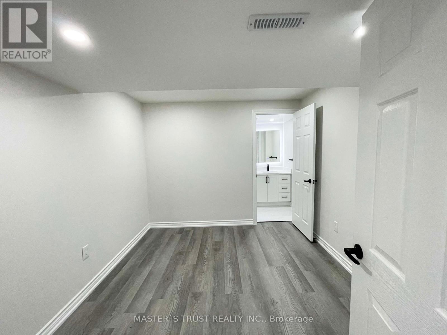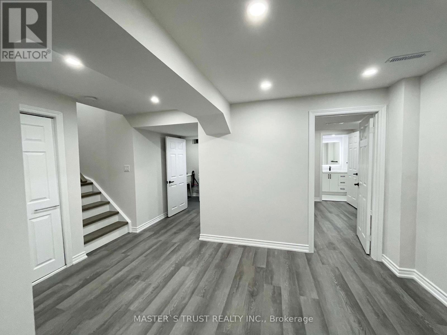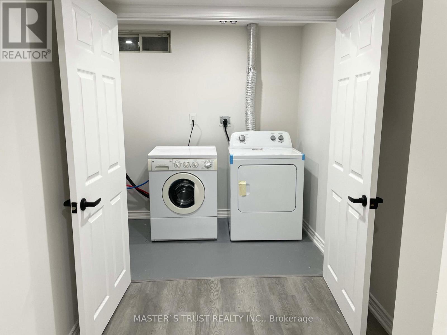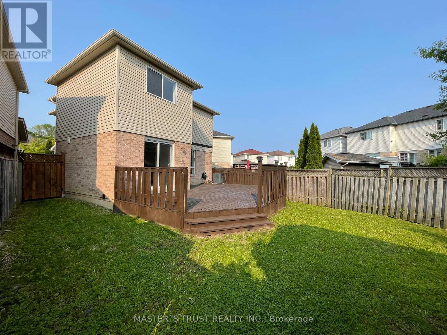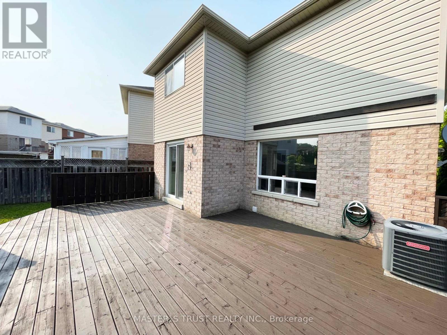4 卧室
4 浴室
1500 - 2000 sqft
中央空调
风热取暖
$999,000
Welcome To 189 Andona Crescent ! This Stunning New Renovated( From Top To Bottom) Detached Home Shows Extremely Well ! Step Through The Foyer, An Open Concept Main Floor With Lots Of Pot Lights And Hard Wood Floor Throughout. White Kitchen Brand New Cabinets With Stainless Still Double Sink And Quarts Countertop With Tile Backsplash. 2nd Floor Offers 3 Good Sized Bedrooms With Hard Wood Floor Throughout. Including A Primary Bedroom Featuring A Walk-in Closet And 5-Piece Ensuite With Double Sink Vanity And Quarts Countertop. Professionally Finished Basement Offers A Fantastic Opportunity To Expand Living Space With An Exercise Room, A Guest Suite Or A Home Office . A Fully Fenced Backyard With A Deck Offers A Perfect Space For Outdoor Relaxation. Nestled In The Rouge Valley Area In Prime Centennial Location Backing Onto Green Space. Close To High Way 401, Ttc/Rouge Hill Go Station And Lake/Beach. Minutes To Shops, Schools , Adams Park And Other Amenity. Your Home Search Ends Here! Just Move In And Enjoy! (id:43681)
房源概要
|
MLS® Number
|
E12204104 |
|
房源类型
|
民宅 |
|
社区名字
|
Centennial Scarborough |
|
特征
|
无地毯 |
|
总车位
|
2 |
|
结构
|
Deck |
详 情
|
浴室
|
4 |
|
地上卧房
|
3 |
|
地下卧室
|
1 |
|
总卧房
|
4 |
|
Age
|
16 To 30 Years |
|
家电类
|
Garage Door Opener Remote(s), All, 烘干机, 洗衣机 |
|
地下室进展
|
已装修 |
|
地下室类型
|
N/a (finished) |
|
施工种类
|
独立屋 |
|
空调
|
中央空调 |
|
外墙
|
砖, 乙烯基壁板 |
|
Flooring Type
|
Hardwood, Ceramic, Vinyl |
|
地基类型
|
混凝土 |
|
客人卫生间(不包含洗浴)
|
1 |
|
供暖方式
|
天然气 |
|
供暖类型
|
压力热风 |
|
储存空间
|
2 |
|
内部尺寸
|
1500 - 2000 Sqft |
|
类型
|
独立屋 |
|
设备间
|
市政供水 |
车 位
土地
|
英亩数
|
无 |
|
污水道
|
Sanitary Sewer |
|
土地深度
|
104 Ft |
|
土地宽度
|
17 Ft ,10 In |
|
不规则大小
|
17.9 X 104 Ft ; Pie Shape Lot |
房 间
| 楼 层 |
类 型 |
长 度 |
宽 度 |
面 积 |
|
二楼 |
主卧 |
5.04 m |
4.31 m |
5.04 m x 4.31 m |
|
二楼 |
第二卧房 |
3.89 m |
2.69 m |
3.89 m x 2.69 m |
|
二楼 |
第三卧房 |
4.07 m |
2.78 m |
4.07 m x 2.78 m |
|
地下室 |
卧室 |
3.25 m |
2.9 m |
3.25 m x 2.9 m |
|
地下室 |
Exercise Room |
7.02 m |
2.9 m |
7.02 m x 2.9 m |
|
一楼 |
餐厅 |
3.15 m |
3.17 m |
3.15 m x 3.17 m |
|
一楼 |
客厅 |
4.05 m |
3.29 m |
4.05 m x 3.29 m |
|
一楼 |
厨房 |
5.01 m |
3.06 m |
5.01 m x 3.06 m |
|
一楼 |
Eating Area |
5.01 m |
3.06 m |
5.01 m x 3.06 m |
https://www.realtor.ca/real-estate/28433402/189-andona-crescent-toronto-centennial-scarborough-centennial-scarborough


