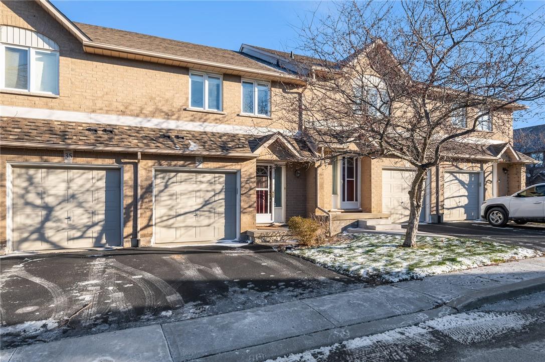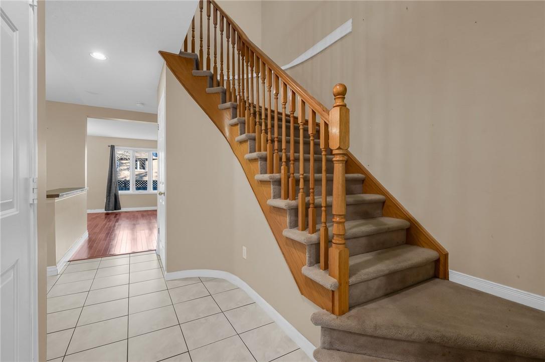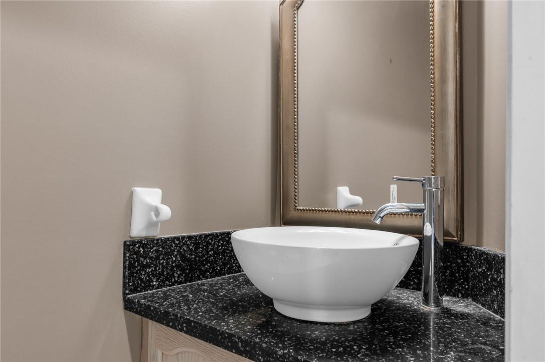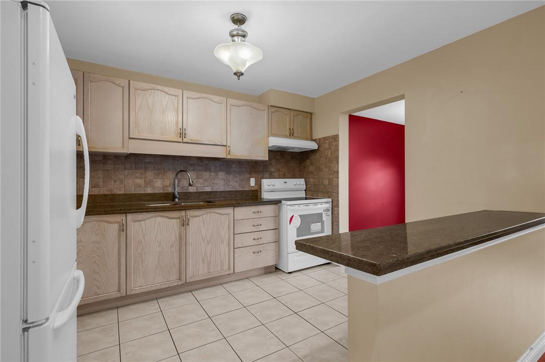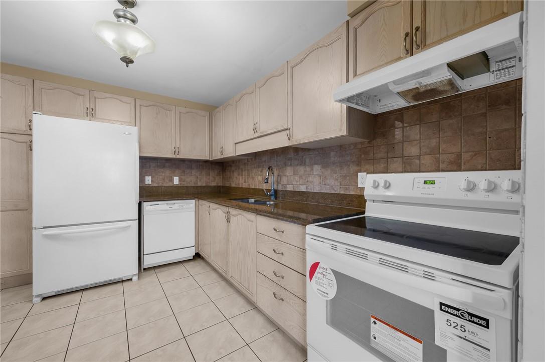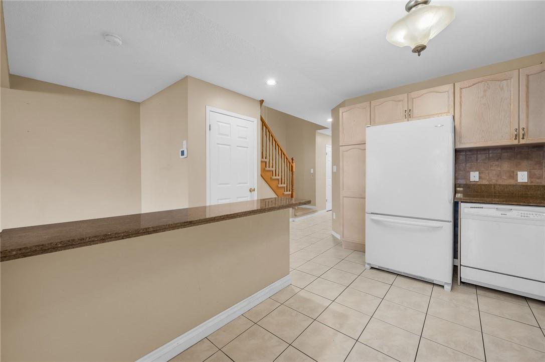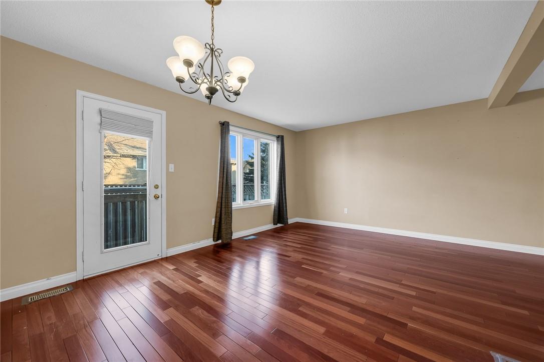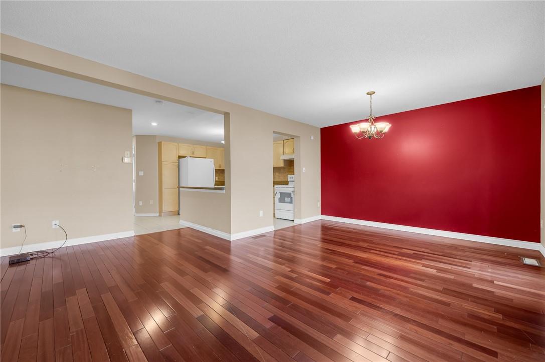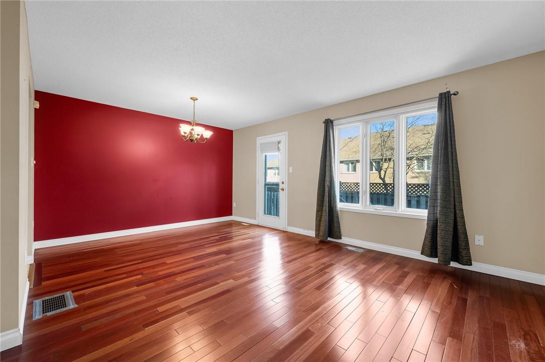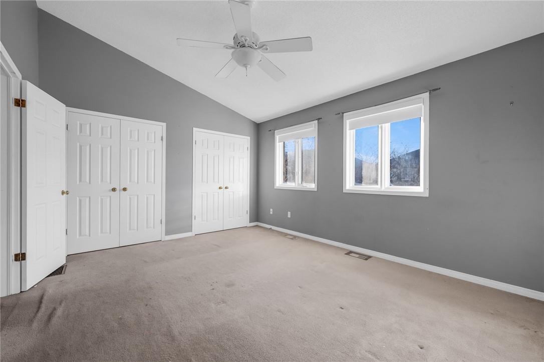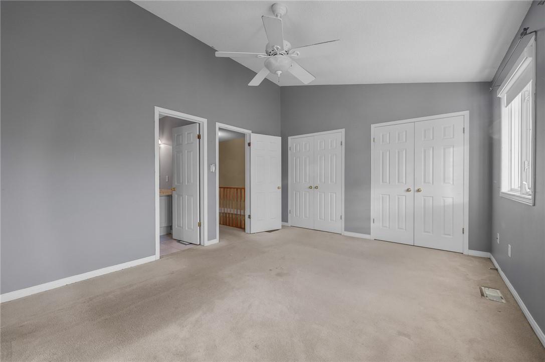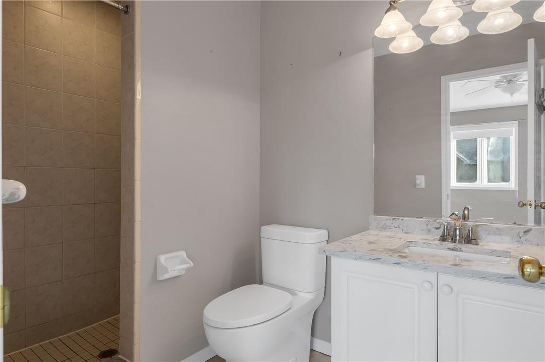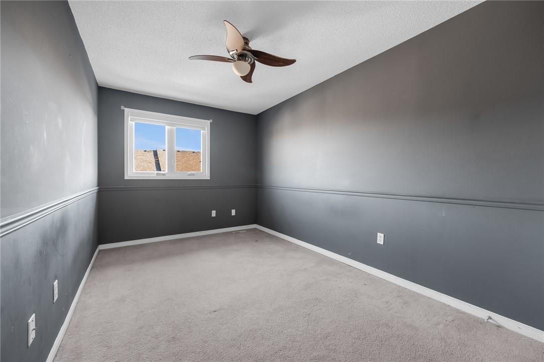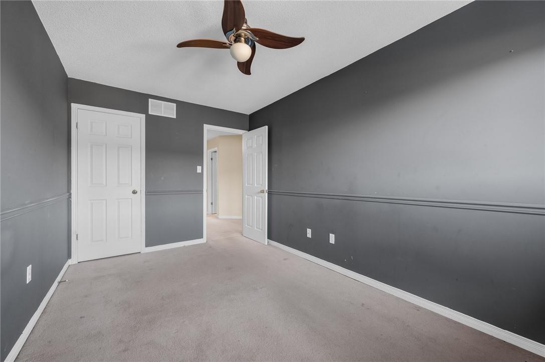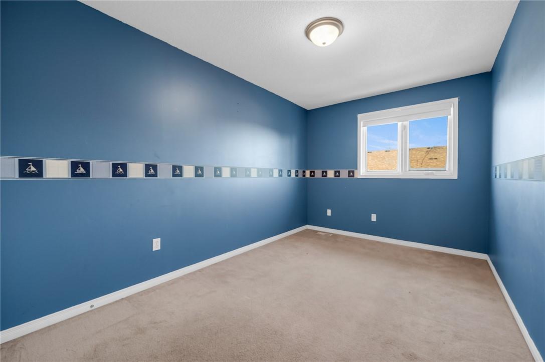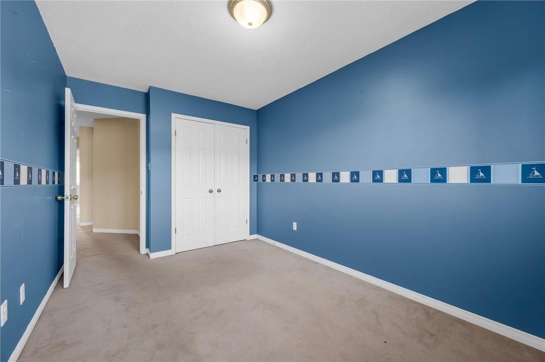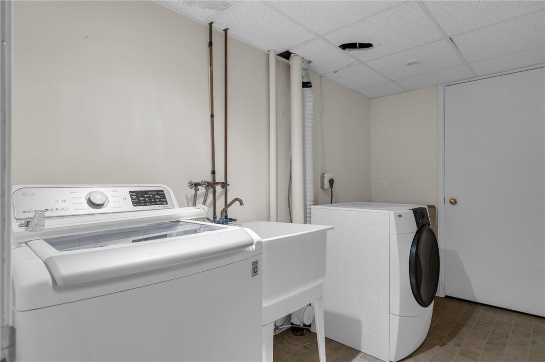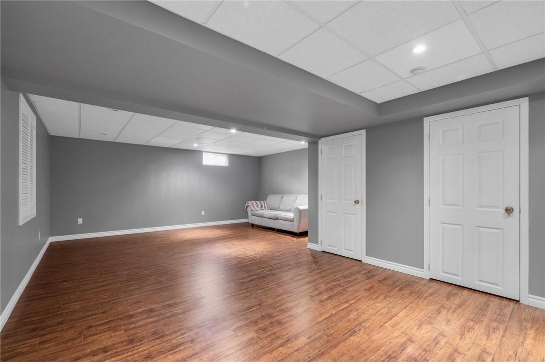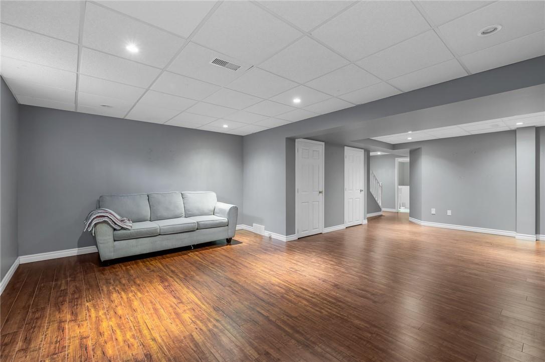3 卧室
3 浴室
1400 sqft
两层
中央空调
风热取暖
$3,000 Monthly
This beautiful 3-bedroom family townhome sits in a quiet complex at the end of the street and has visitor parking. The spacious kitchen has a quartz counter and breakfast bar, as do the upstairs washrooms. The main floor has tile and hardwood flooring, while the upstairs has carpet throughout. Also upstairs, the primary bedroom has a vaulted ceiling and double closets. The basement has been professionally finished, allowing for a vast rec room, exercise area, children's playroom or office space. Close to all amenities, the Linc, 403 and QEW, the property is convenient for a young family, or a downsizing couple. Please note that proof of tenant insurance is required, as well as references, proof of employment, rental application, and credit scores. Tenant is responsible for heat, hydro, internet and snow removal. (id:43681)
房源概要
|
MLS® Number
|
H4183687 |
|
房源类型
|
民宅 |
|
设备类型
|
没有 |
|
特征
|
铺设车道 |
|
总车位
|
2 |
|
租赁设备类型
|
没有 |
详 情
|
浴室
|
3 |
|
地上卧房
|
3 |
|
总卧房
|
3 |
|
建筑风格
|
2 层 |
|
地下室进展
|
已装修 |
|
地下室类型
|
全完工 |
|
施工种类
|
附加的 |
|
空调
|
中央空调 |
|
外墙
|
铝壁板, 砖 |
|
地基类型
|
水泥 |
|
客人卫生间(不包含洗浴)
|
1 |
|
供暖方式
|
天然气 |
|
供暖类型
|
压力热风 |
|
储存空间
|
2 |
|
Size Exterior
|
1400 Sqft |
|
内部尺寸
|
1400 Sqft |
|
类型
|
联排别墅 |
|
设备间
|
市政供水 |
车 位
土地
|
英亩数
|
无 |
|
污水道
|
城市污水处理系统 |
|
不规则大小
|
X |
房 间
| 楼 层 |
类 型 |
长 度 |
宽 度 |
面 积 |
|
二楼 |
卧室 |
|
|
13' 4'' x 8' 9'' |
|
二楼 |
四件套浴室 |
|
|
Measurements not available |
|
二楼 |
卧室 |
|
|
14' 3'' x 8' 9'' |
|
二楼 |
三件套浴室 |
|
|
' 9'' |
|
二楼 |
主卧 |
|
|
15' 8'' x 12' '' |
|
Sub-basement |
洗衣房 |
|
|
10' 9'' x 7' '' |
|
Sub-basement |
娱乐室 |
|
|
24' '' x 17' '' |
|
一楼 |
两件套卫生间 |
|
|
Measurements not available |
|
一楼 |
餐厅 |
|
|
12' '' x 9' 10'' |
|
一楼 |
厨房 |
|
|
12' '' x 8' 9'' |
|
一楼 |
客厅 |
|
|
17' 4'' x 8' 9'' |
https://www.realtor.ca/real-estate/26439520/1889-upper-wentworth-street-unit-36-hamilton


