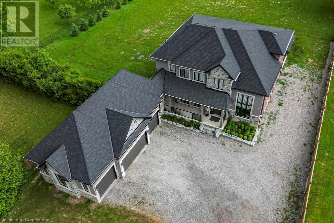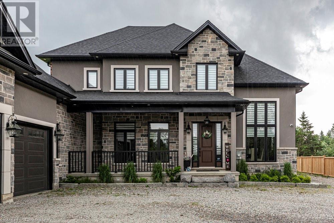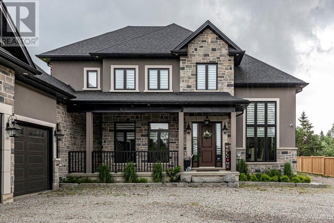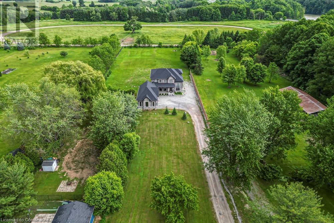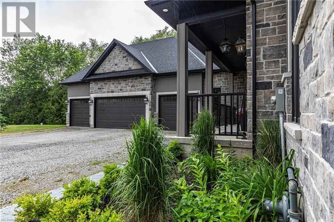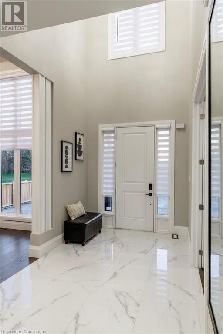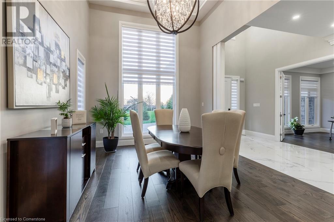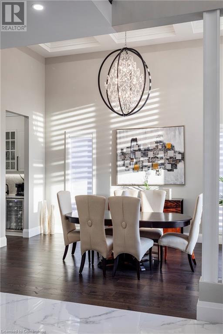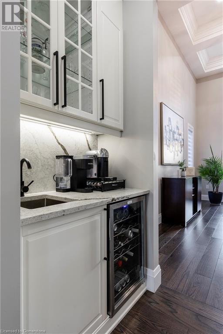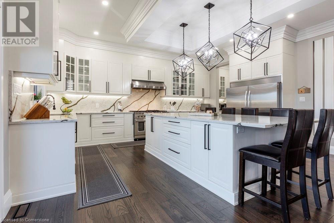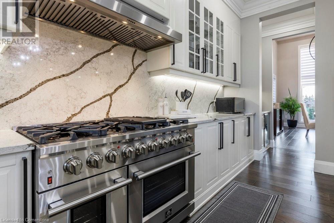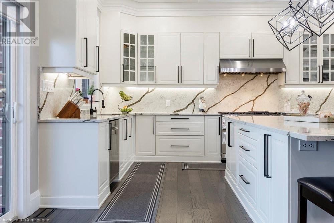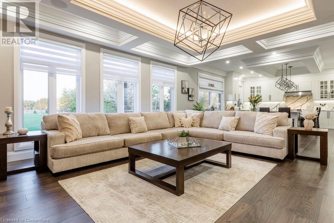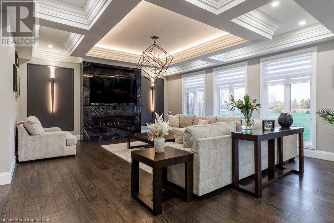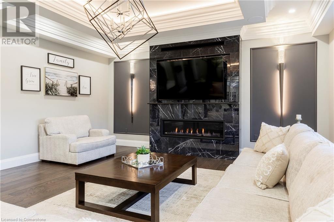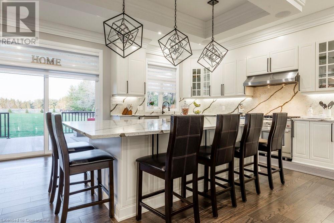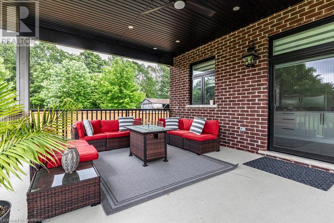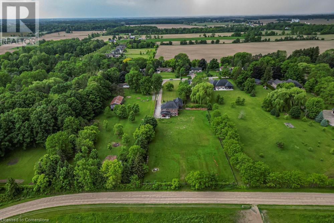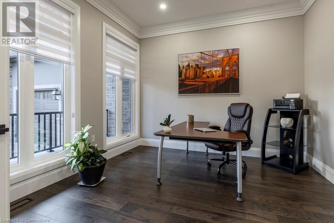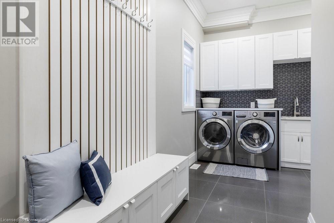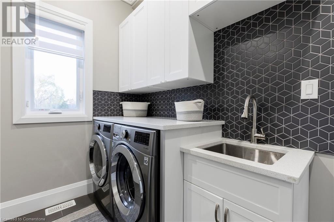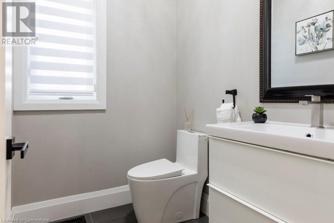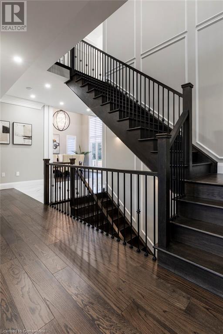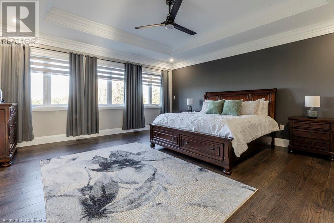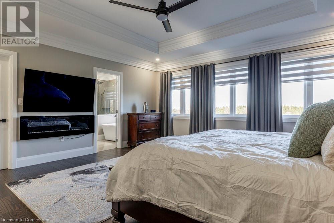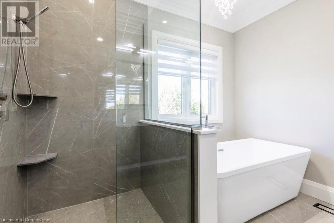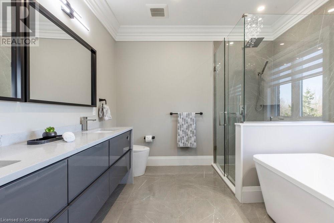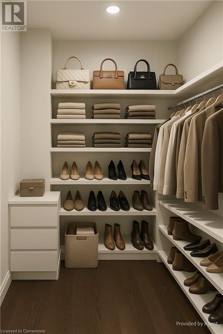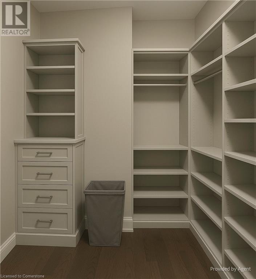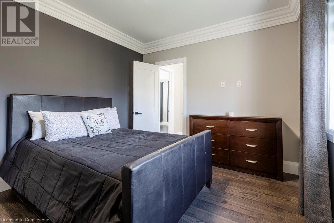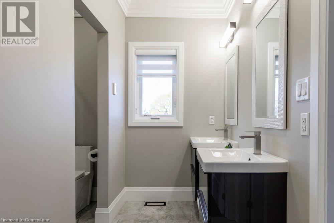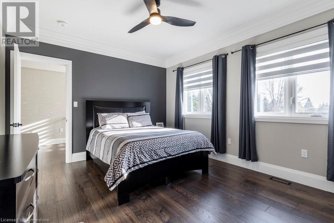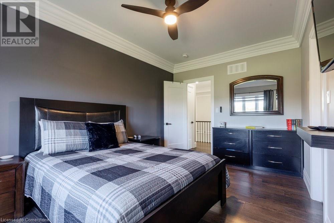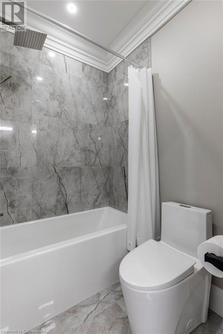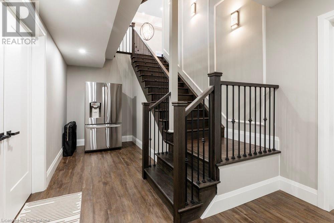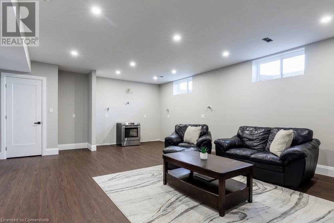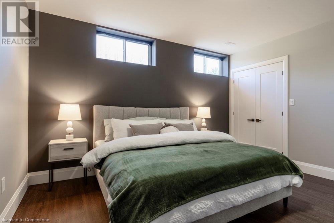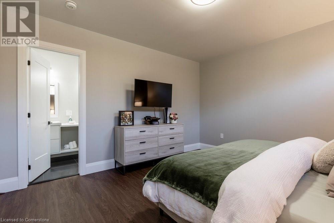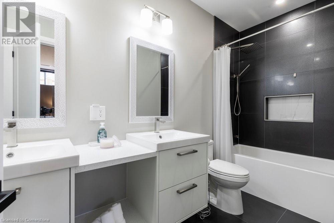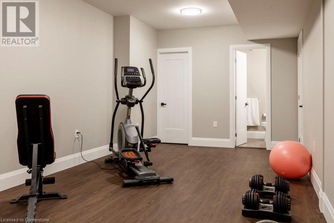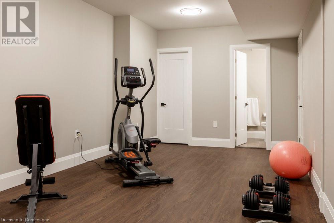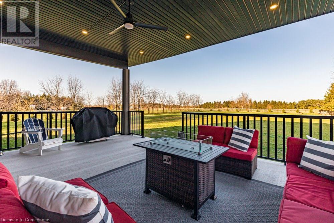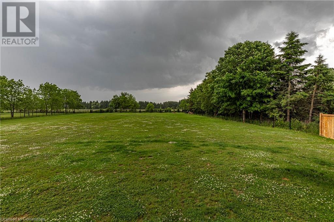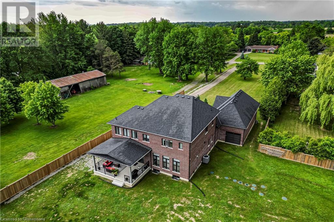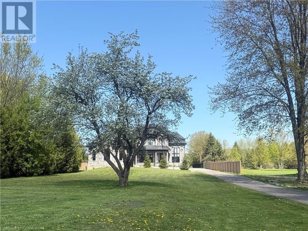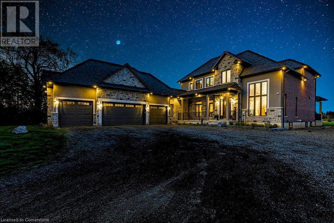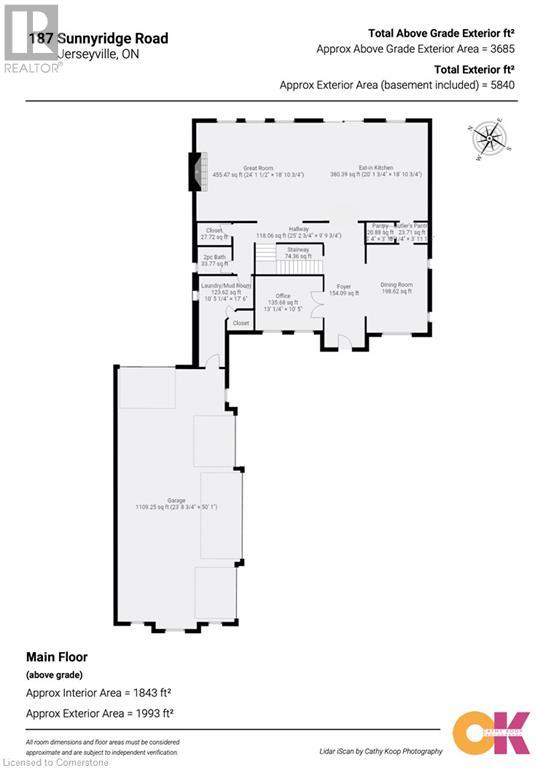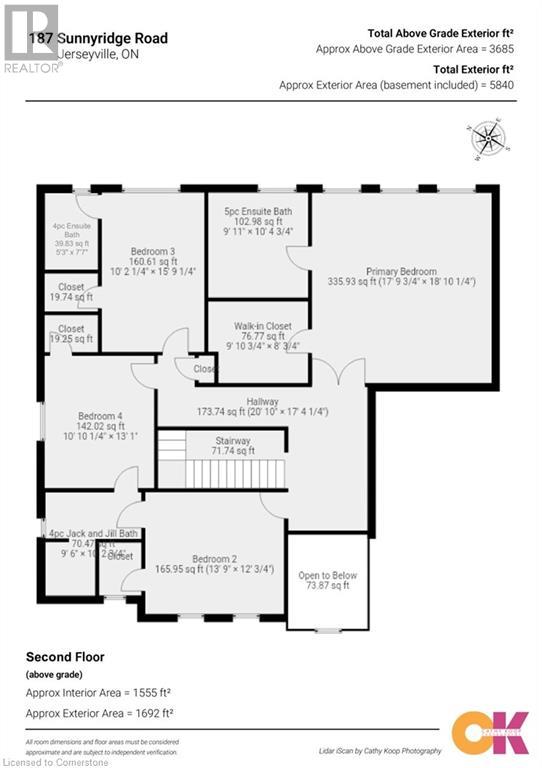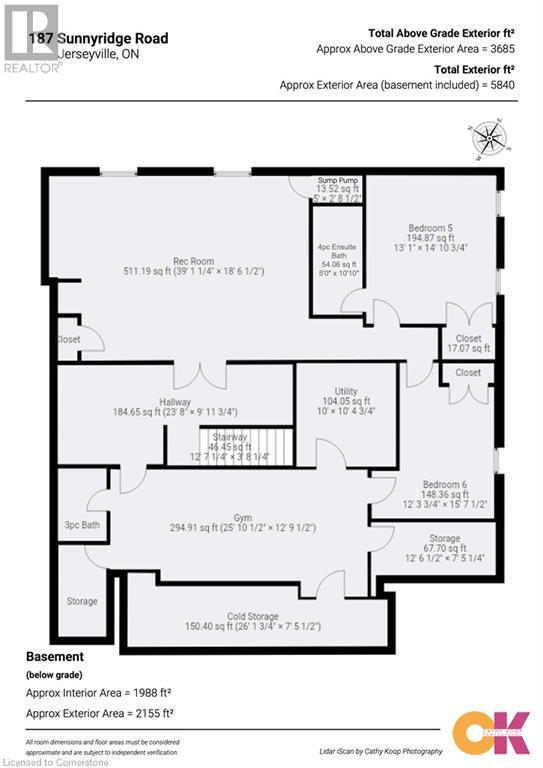6 卧室
6 浴室
5739 sqft
两层
壁炉
中央空调
风热取暖
面积
$2,599,000
Experience refined living in this outstanding custom-built 2-storey home offering 3,751 sq.ft. above grade (5,800 total). Situated on nearly 2 acres, with the 350’ setback, privacy, tranquility, and sweeping pastoral views are yours. Step into the grand foyer w/ soaring 20’ ceilings and gleaming porcelain floors, Craftsmanship and quality finishes are immediately apparent. The chef’s kitchen features quartz countertops and backsplash, high-end appliances, an 8-burner gas range, and a walk-in butler’s pantry. It opens to a stunning Great Room with 10' coffered ceilings, rich hardwoods, custom lighting, a gas fireplace, and built-in sound system that enhances the ambiance. Step out to the expansive covered deck—ideal for outdoor entertaining in any weather. The formal dining room showcases 15' coffered ceilings and oversized windows that frame picturesque views and fill the home with light. 9' ceilings on the 2nd level frames a serene primary suite with spa-inspired ensuite, a 2nd bedroom with 4pc. Ensuite, and 2 addt'l bedrooms sharing a stylish Jack and Jill ensuite. The finished lower level w/ 9' ceilings includes a large rec room with a rough-in for a kitchen or wet bar, 2 more bdrms., a 3 pc. bthrm. & 4 pc. ensuite, a gym, and generous storage—perfect for an in-law setup. Multi-vehicle families will love the 4.5-car garage with inside entry to the laundry/mudroom. The deep, fully fenced backyard is a blank canvas for your vision—gardens, a pool, or even a tennis court. A private oasis that invites connection and calm, this is the kind of retreat that makes staying home feel like a getaway. (id:43681)
房源概要
|
MLS® Number
|
40739097 |
|
房源类型
|
民宅 |
|
附近的便利设施
|
近高尔夫球场, 公园, 礼拜场所, 游乐场 |
|
Communication Type
|
Fiber |
|
社区特征
|
Industrial 公园, 安静的区域, 社区活动中心, School Bus |
|
设备类型
|
没有 |
|
特征
|
Backs On Greenbelt, Conservation/green Belt, Crushed Stone Driveway, Country Residential, Sump Pump, 自动车库门 |
|
总车位
|
29 |
|
租赁设备类型
|
没有 |
|
结构
|
Porch |
详 情
|
浴室
|
6 |
|
地上卧房
|
4 |
|
地下卧室
|
2 |
|
总卧房
|
6 |
|
家电类
|
Central Vacuum, 洗碗机, 烘干机, 微波炉, 冰箱, Water Purifier, 洗衣机, Range - Gas, Gas 炉子(s), Hood 电扇, 窗帘, Wine Fridge, Garage Door Opener |
|
建筑风格
|
2 层 |
|
地下室进展
|
已装修 |
|
地下室类型
|
全完工 |
|
施工日期
|
2022 |
|
施工种类
|
独立屋 |
|
空调
|
中央空调 |
|
外墙
|
砖, 石 |
|
Fire Protection
|
Smoke Detectors, Unknown |
|
壁炉
|
有 |
|
Fireplace Total
|
2 |
|
固定装置
|
吊扇 |
|
地基类型
|
混凝土浇筑 |
|
客人卫生间(不包含洗浴)
|
1 |
|
供暖方式
|
天然气 |
|
供暖类型
|
压力热风 |
|
储存空间
|
2 |
|
内部尺寸
|
5739 Sqft |
|
类型
|
独立屋 |
|
设备间
|
Cistern |
车 位
土地
|
入口类型
|
Road Access, Highway Access, Highway Nearby |
|
英亩数
|
有 |
|
围栏类型
|
部分围栏 |
|
土地便利设施
|
近高尔夫球场, 公园, 宗教场所, 游乐场 |
|
污水道
|
Septic System |
|
土地宽度
|
93 Ft |
|
不规则大小
|
1.924 |
|
Size Total
|
1.924 Ac|1/2 - 1.99 Acres |
|
规划描述
|
S1 |
房 间
| 楼 层 |
类 型 |
长 度 |
宽 度 |
面 积 |
|
二楼 |
四件套浴室 |
|
|
5'3'' x 7'7'' |
|
二楼 |
卧室 |
|
|
10'10'' x 13'1'' |
|
二楼 |
四件套浴室 |
|
|
9'6'' x 10'3'' |
|
二楼 |
卧室 |
|
|
10'2'' x 15'9'' |
|
二楼 |
卧室 |
|
|
13'9'' x 12'1'' |
|
二楼 |
5pc Bathroom |
|
|
9'11'' x 10'5'' |
|
二楼 |
主卧 |
|
|
17'10'' x 18'10'' |
|
地下室 |
Cold Room |
|
|
26'2'' x 7'5'' |
|
地下室 |
设备间 |
|
|
12'6'' x 7'5'' |
|
地下室 |
设备间 |
|
|
10'1'' x 10'5'' |
|
地下室 |
Gym |
|
|
25'10'' x 12'9'' |
|
地下室 |
三件套卫生间 |
|
|
4'11'' x 7'4'' |
|
地下室 |
四件套浴室 |
|
|
5'0'' x 10'10'' |
|
地下室 |
卧室 |
|
|
12'4'' x 15'8'' |
|
地下室 |
卧室 |
|
|
13'1'' x 14'11'' |
|
地下室 |
娱乐室 |
|
|
39'1'' x 18'7'' |
|
一楼 |
洗衣房 |
|
|
10'5'' x 17'6'' |
|
一楼 |
两件套卫生间 |
|
|
6'6'' x 5'2'' |
|
一楼 |
Office |
|
|
13'0'' x 10'5'' |
|
一楼 |
大型活动室 |
|
|
24'2'' x 18'11'' |
|
一楼 |
Pantry |
|
|
6'0'' x 3'11'' |
|
一楼 |
在厨房吃 |
|
|
20'2'' x 18'11'' |
|
一楼 |
餐厅 |
|
|
11'9'' x 16'11'' |
|
一楼 |
门厅 |
|
|
7'10'' x 19'10'' |
设备间
https://www.realtor.ca/real-estate/28451513/187-sunnyridge-road-ancaster


