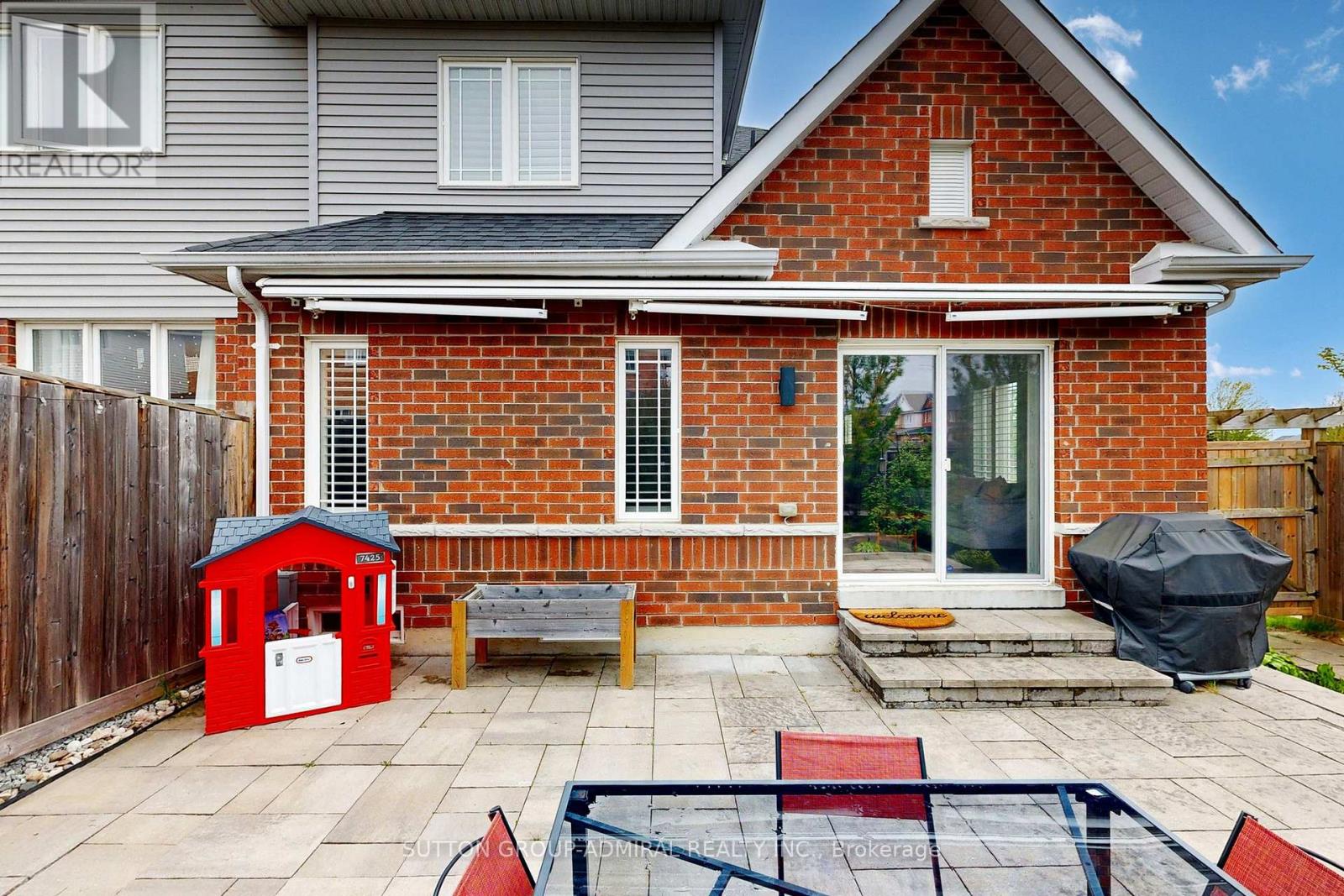3 卧室
3 浴室
2000 - 2500 sqft
壁炉
中央空调
风热取暖
$899,000
Welcome to this stunning fully upgraded bungaloft, located in one of Oshawa's most sought-after neighbourhoods. There are an abundance of parks, schools and shopping within close proximity. Located close to 401 and 407. This home showcases high-end luxury finishes and thoughtful design throughout. The open-concept floor plan offers seamless flow and functionality, anchored by a spacious main-floor primary bedroom. Enjoy hardwood floors throughout, elegant California shutters, and a gourmet kitchen featuring a quartz waterfall island, custom backsplash, and premium built-in appliances perfect for everyday living and entertaining a like. The second level adds versatility with two additional bedrooms and a full bathroom ideal for family or guests. The fully finished basement boasts a large recreation room and sleek wet bar, adding valuable living and entertaining space. Step outside to a fenced yard with professional landscaping that creates a serene, private outdoor retreat. This home is a rare blend of style, comfort, and function. Don't miss your opportunity to call it yours! (id:43681)
房源概要
|
MLS® Number
|
E12150847 |
|
房源类型
|
民宅 |
|
社区名字
|
Samac |
|
附近的便利设施
|
公园, 公共交通, 学校 |
|
社区特征
|
社区活动中心 |
|
总车位
|
3 |
|
结构
|
棚 |
详 情
|
浴室
|
3 |
|
地上卧房
|
3 |
|
总卧房
|
3 |
|
家电类
|
Water Heater, Cooktop, 微波炉, 烤箱, Range, 冰箱 |
|
地下室进展
|
已装修 |
|
地下室类型
|
N/a (finished) |
|
施工种类
|
附加的 |
|
空调
|
中央空调 |
|
外墙
|
砖, 乙烯基壁板 |
|
壁炉
|
有 |
|
Flooring Type
|
Laminate, Carpeted, Hardwood |
|
地基类型
|
混凝土 |
|
供暖方式
|
天然气 |
|
供暖类型
|
压力热风 |
|
储存空间
|
2 |
|
内部尺寸
|
2000 - 2500 Sqft |
|
类型
|
联排别墅 |
|
设备间
|
市政供水 |
车 位
土地
|
英亩数
|
无 |
|
围栏类型
|
Fenced Yard |
|
土地便利设施
|
公园, 公共交通, 学校 |
|
污水道
|
Sanitary Sewer |
|
土地深度
|
106 Ft ,3 In |
|
土地宽度
|
33 Ft ,2 In |
|
不规则大小
|
33.2 X 106.3 Ft |
房 间
| 楼 层 |
类 型 |
长 度 |
宽 度 |
面 积 |
|
二楼 |
第二卧房 |
3.1 m |
3.66 m |
3.1 m x 3.66 m |
|
二楼 |
第三卧房 |
3.1 m |
4.55 m |
3.1 m x 4.55 m |
|
二楼 |
衣帽间 |
4.04 m |
7.06 m |
4.04 m x 7.06 m |
|
地下室 |
其它 |
4.09 m |
302 m |
4.09 m x 302 m |
|
地下室 |
衣帽间 |
3.02 m |
3.96 m |
3.02 m x 3.96 m |
|
地下室 |
娱乐,游戏房 |
3.45 m |
6.55 m |
3.45 m x 6.55 m |
|
一楼 |
客厅 |
2.44 m |
4.19 m |
2.44 m x 4.19 m |
|
一楼 |
厨房 |
2.57 m |
5.46 m |
2.57 m x 5.46 m |
|
一楼 |
家庭房 |
3.66 m |
7.16 m |
3.66 m x 7.16 m |
|
一楼 |
餐厅 |
3.66 m |
7.16 m |
3.66 m x 7.16 m |
|
一楼 |
主卧 |
3.45 m |
4.57 m |
3.45 m x 4.57 m |
https://www.realtor.ca/real-estate/28317659/1861-silverstone-crescent-oshawa-samac-samac









































