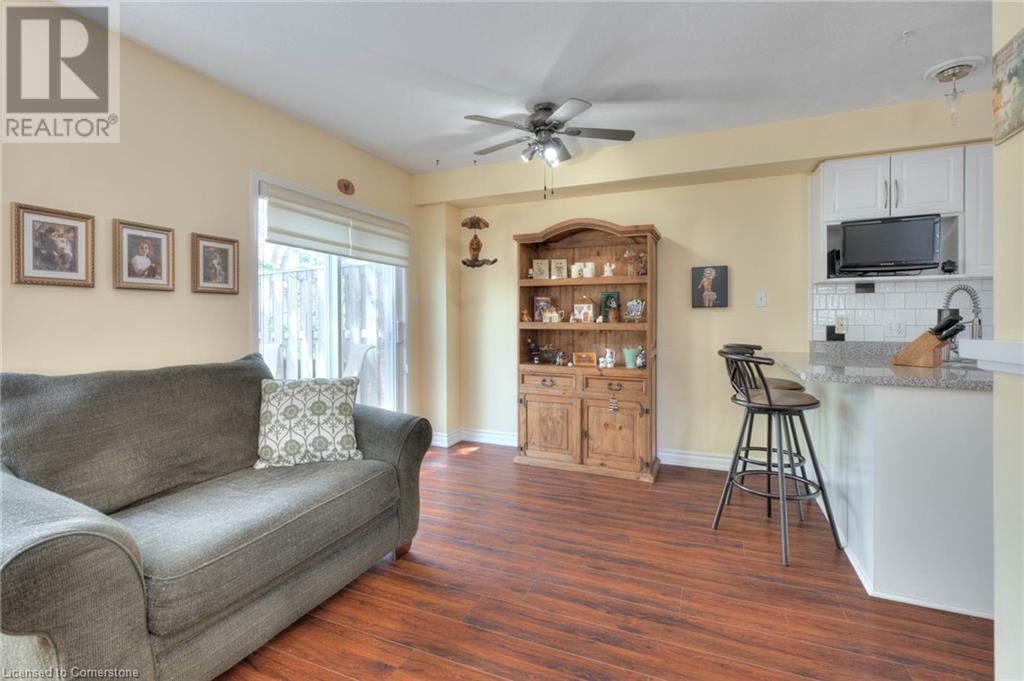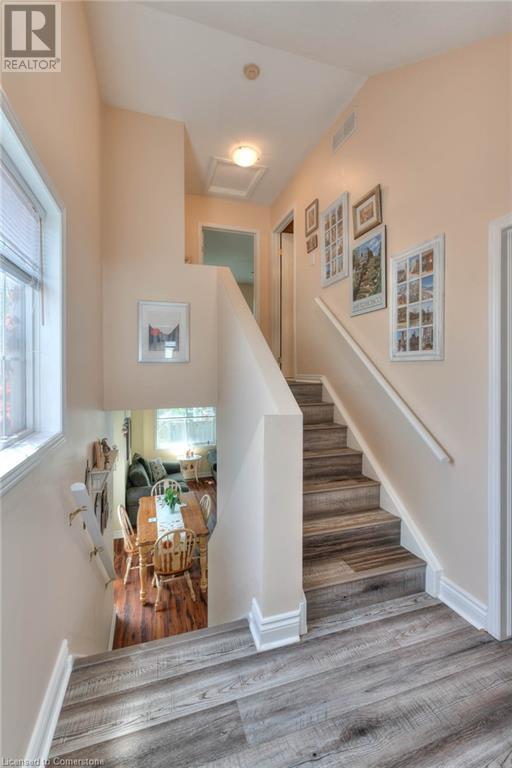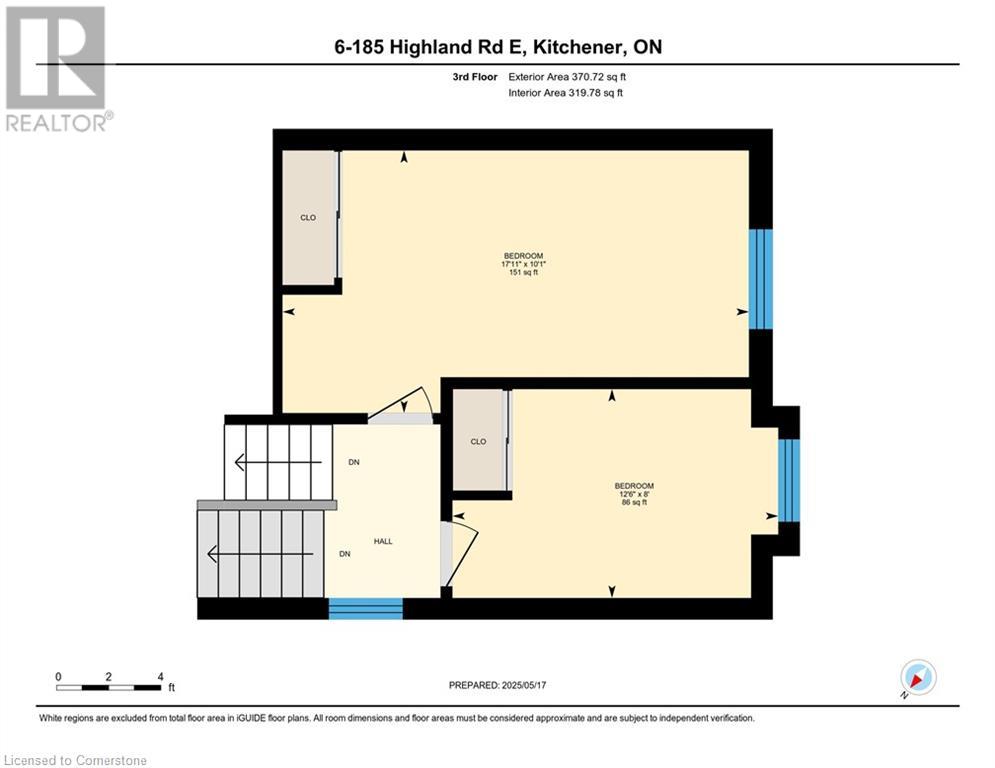185 Highland Crescent Unit# 6 Kitchener, Ontario N2M 5P8

$499,000管理费,Insurance, Landscaping, Property Management, Parking
$365 每月
管理费,Insurance, Landscaping, Property Management, Parking
$365 每月Private. Stylish. Perfectly located. This end-unit townhome gives you the best of both worlds—peaceful living with added privacy thanks to a beautiful tree-lined setting, and unbeatable convenience just minutes from downtown, the Superstore, and The Boardwalk at Ira Needles. With three generous bedrooms, including a primary with ensuite access, and a finished basement, there’s room for everyone. The open-concept main floor flows beautifully, ideal for hosting friends or enjoying quiet nights in. Plus, enjoy indoor garage access, making your daily routine seamless. Tucked away yet close to everything, with nearby trails to explore, this home is your perfect next move. (id:43681)
Open House
现在这个房屋大家可以去Open House参观了!
1:00 pm
结束于:3:00 pm
1:00 pm
结束于:3:00 pm
房源概要
| MLS® Number | 40734815 |
| 房源类型 | 民宅 |
| 设备类型 | 热水器 |
| 特征 | Southern Exposure, 自动车库门 |
| 总车位 | 2 |
| 租赁设备类型 | 热水器 |
详 情
| 浴室 | 2 |
| 地上卧房 | 3 |
| 总卧房 | 3 |
| 家电类 | 烘干机, Freezer, 冰箱, 炉子, Water Softener, 洗衣机 |
| 建筑风格 | 2 层 |
| 地下室进展 | 已装修 |
| 地下室类型 | 全完工 |
| 施工日期 | 1998 |
| 施工种类 | 附加的 |
| 空调 | 中央空调 |
| 外墙 | 砖, 乙烯基壁板 |
| 客人卫生间(不包含洗浴) | 1 |
| 供暖方式 | 天然气 |
| 供暖类型 | 压力热风 |
| 储存空间 | 2 |
| 内部尺寸 | 1452 Sqft |
| 类型 | 联排别墅 |
| 设备间 | 市政供水 |
土地
| 英亩数 | 无 |
| 污水道 | 城市污水处理系统 |
| Size Total | 0|under 1/2 Acre |
| 规划描述 | R6 |
房 间
| 楼 层 | 类 型 | 长 度 | 宽 度 | 面 积 |
|---|---|---|---|---|
| 二楼 | 四件套浴室 | 6'8'' x 10'1'' | ||
| 二楼 | 主卧 | 13'1'' x 15'0'' | ||
| 一楼 | 1pc Bathroom | 3'0'' x 6'10'' | ||
| 一楼 | 客厅 | 10'0'' x 18'2'' | ||
| 一楼 | 厨房 | 10'1'' x 10'1'' | ||
| Upper Level | 卧室 | 12'6'' x 8'0'' | ||
| Upper Level | 卧室 | 17'10'' x 10'1'' |
https://www.realtor.ca/real-estate/28385801/185-highland-crescent-unit-6-kitchener










































