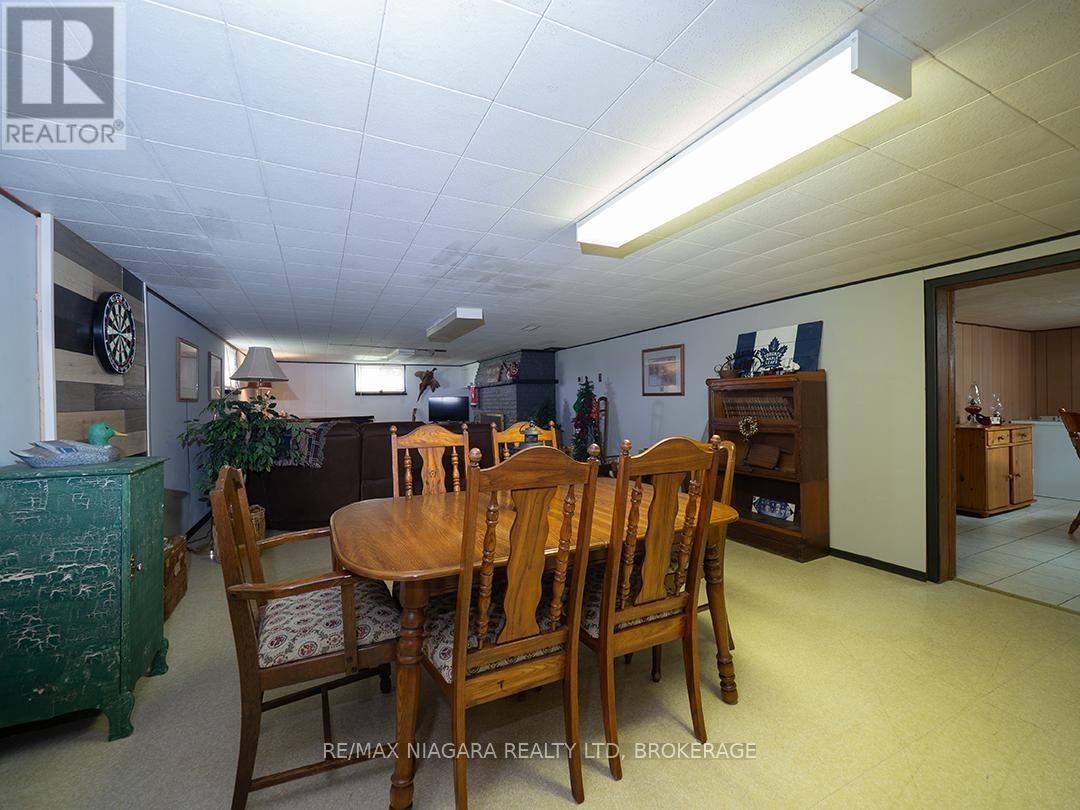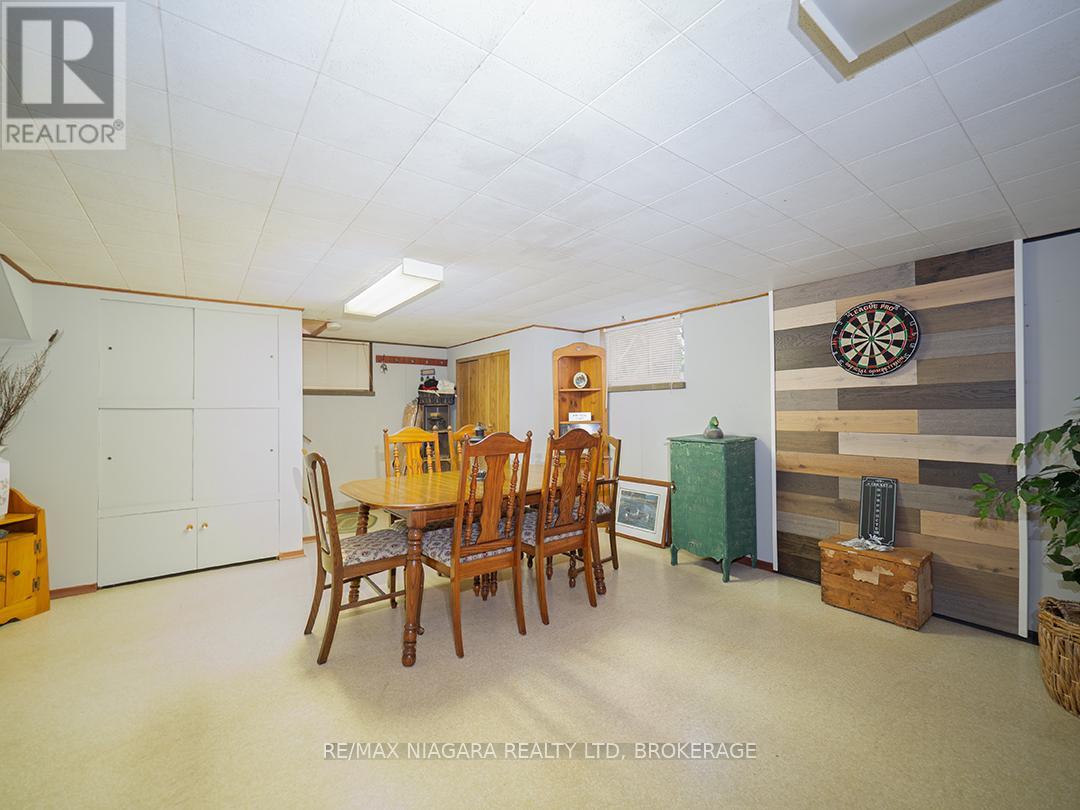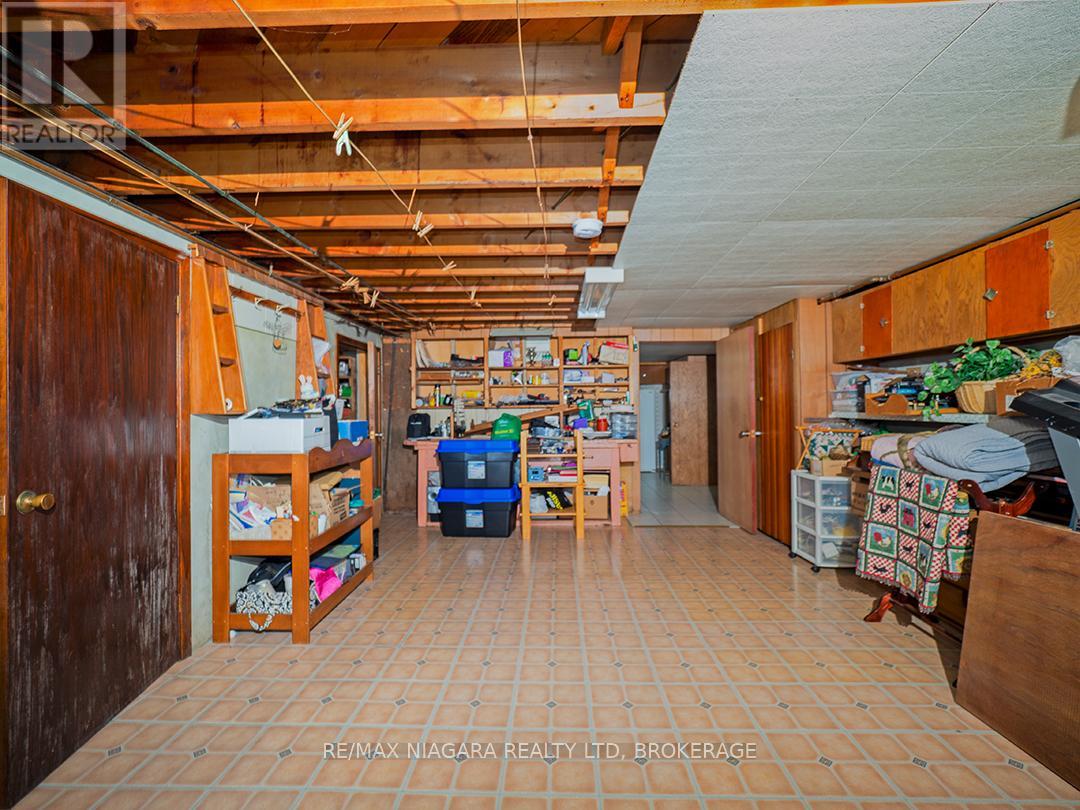3 卧室
2 浴室
1100 - 1500 sqft
平房
壁炉
中央空调
Hot Water Radiator Heat
$549,900
Beautifully maintained brick bungalow on a 66' x 120' lot in a great Port Colborne location - just steps to Lakeshore Catholic High School, the Vale Health & Wellness Centre, and sports fields.The 1,462 Sq. Ft main floor offers bright living spaces with hardwood floors in the living room and all 3 bedrooms, plus a spacious eat-in kitchen. The fully finished basement adds a ton of extra living space, including a large rec room with gas fireplace, games area with bar, 2nd kitchen, 2nd bathroom (3pc w shower), cold room, and a large laundry room with lots of storage space! Great setup for extended family or an in-law suite. Enjoy the comfort of economical hot water heating PLUS central air. Out back, theres a nice yard and a screened-in room behind the garage - a perfect spot to unwind and enjoy the outdoors without the bugs. A solid home with loads of potential in a spot thats close to everything. (id:43681)
房源概要
|
MLS® Number
|
X12190631 |
|
房源类型
|
民宅 |
|
社区名字
|
875 - Killaly East |
|
附近的便利设施
|
公园, 学校 |
|
设备类型
|
热水器 |
|
总车位
|
3 |
|
租赁设备类型
|
热水器 |
详 情
|
浴室
|
2 |
|
地上卧房
|
3 |
|
总卧房
|
3 |
|
Age
|
51 To 99 Years |
|
公寓设施
|
Fireplace(s) |
|
建筑风格
|
平房 |
|
地下室进展
|
部分完成 |
|
地下室类型
|
全部完成 |
|
施工种类
|
独立屋 |
|
空调
|
中央空调 |
|
外墙
|
砖 Facing |
|
壁炉
|
有 |
|
Fireplace Total
|
1 |
|
地基类型
|
水泥 |
|
供暖方式
|
天然气 |
|
供暖类型
|
Hot Water Radiator Heat |
|
储存空间
|
1 |
|
内部尺寸
|
1100 - 1500 Sqft |
|
类型
|
独立屋 |
|
设备间
|
市政供水 |
车 位
土地
|
英亩数
|
无 |
|
土地便利设施
|
公园, 学校 |
|
污水道
|
Sanitary Sewer |
|
土地深度
|
120 Ft |
|
土地宽度
|
66 Ft |
|
不规则大小
|
66 X 120 Ft |
|
规划描述
|
R2 |
房 间
| 楼 层 |
类 型 |
长 度 |
宽 度 |
面 积 |
|
地下室 |
厨房 |
3.4798 m |
4.4196 m |
3.4798 m x 4.4196 m |
|
地下室 |
娱乐,游戏房 |
7.7216 m |
4.4196 m |
7.7216 m x 4.4196 m |
|
地下室 |
Cold Room |
2.54 m |
1.676 m |
2.54 m x 1.676 m |
|
地下室 |
其它 |
2.8956 m |
1.676 m |
2.8956 m x 1.676 m |
|
地下室 |
浴室 |
2.286 m |
1.676 m |
2.286 m x 1.676 m |
|
地下室 |
家庭房 |
7.7216 m |
4.7498 m |
7.7216 m x 4.7498 m |
|
地下室 |
餐厅 |
3.58 m |
4.7498 m |
3.58 m x 4.7498 m |
|
一楼 |
厨房 |
2.54 m |
4.064 m |
2.54 m x 4.064 m |
|
一楼 |
餐厅 |
3.1496 m |
4.064 m |
3.1496 m x 4.064 m |
|
一楼 |
客厅 |
5.6134 m |
4.3434 m |
5.6134 m x 4.3434 m |
|
一楼 |
主卧 |
3.4798 m |
4.064 m |
3.4798 m x 4.064 m |
|
一楼 |
第二卧房 |
3.3274 m |
4.064 m |
3.3274 m x 4.064 m |
|
一楼 |
第三卧房 |
3.556 m |
4.064 m |
3.556 m x 4.064 m |
|
一楼 |
Sunroom |
4.8514 m |
3.098 m |
4.8514 m x 3.098 m |
|
一楼 |
浴室 |
2.4638 m |
2.4384 m |
2.4638 m x 2.4384 m |
https://www.realtor.ca/real-estate/28404369/184-clarke-street-port-colborne-killaly-east-875-killaly-east

































