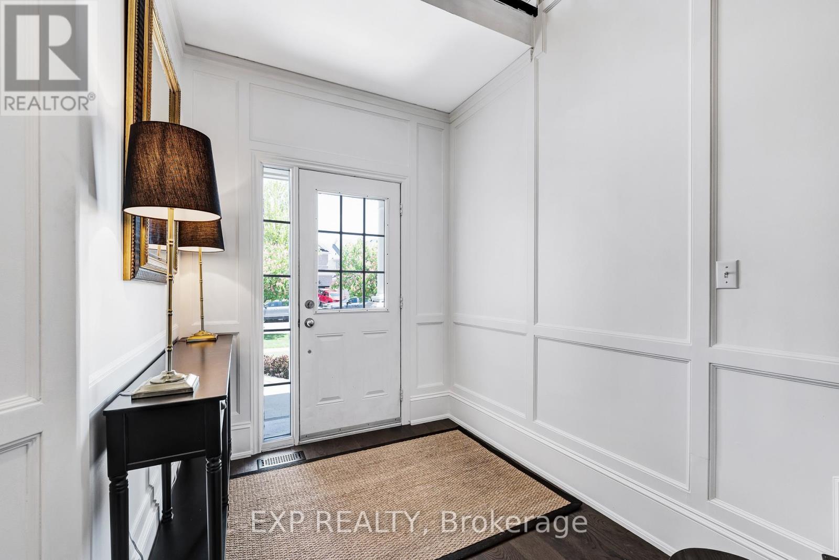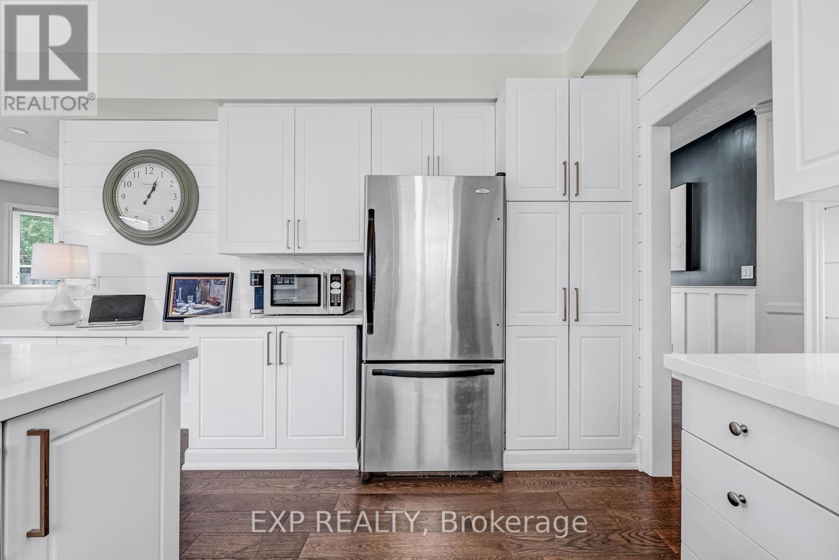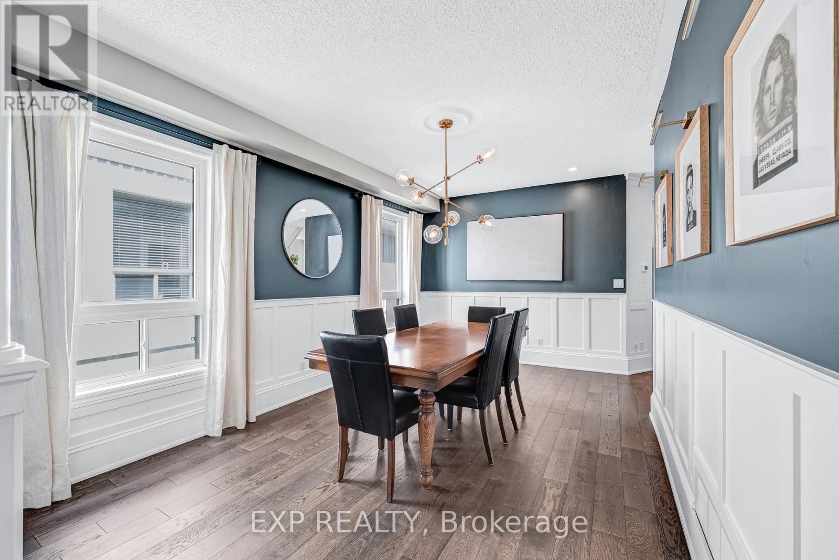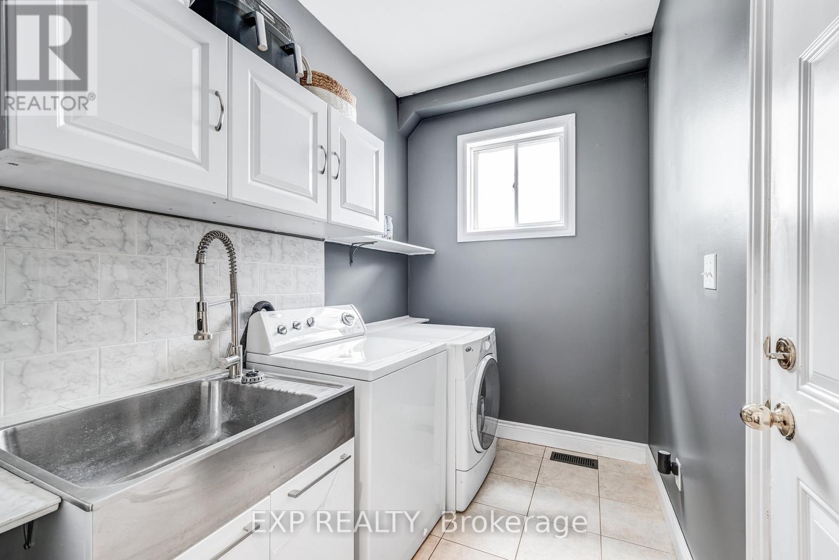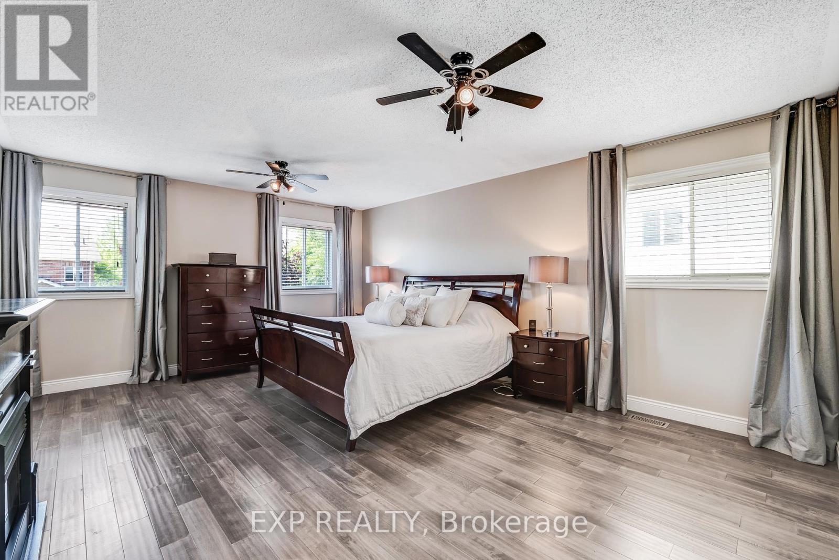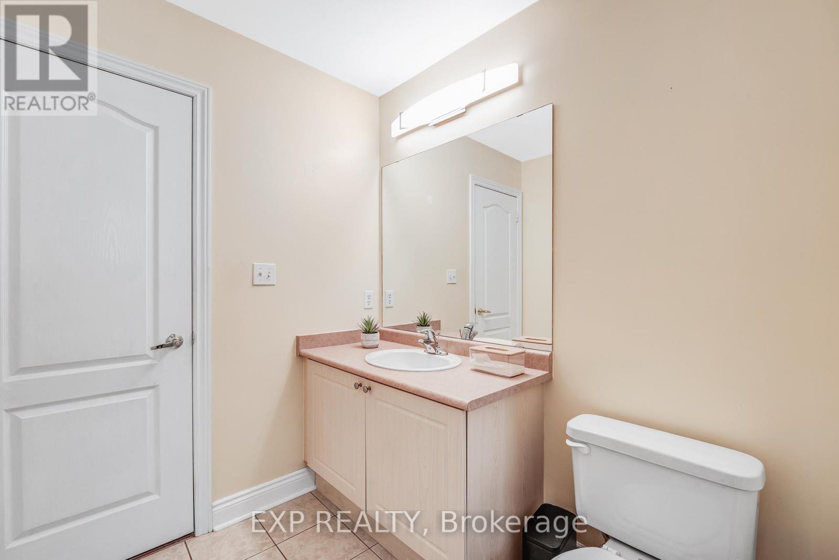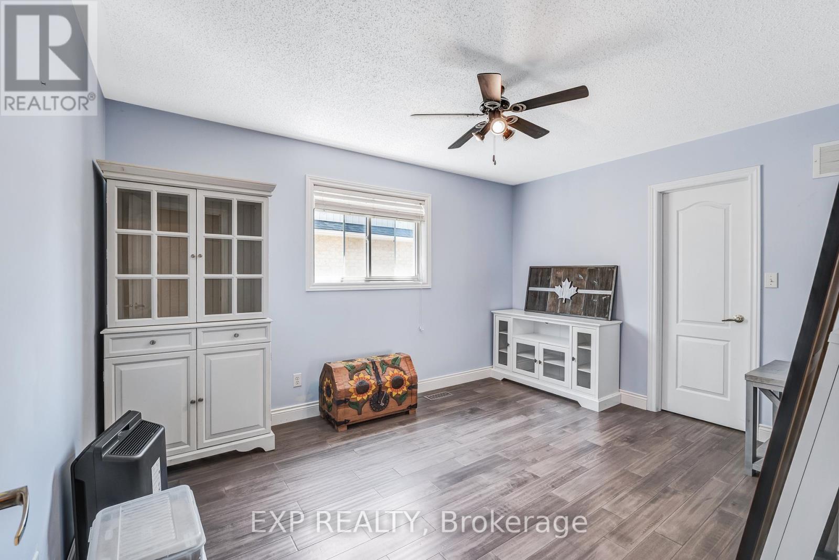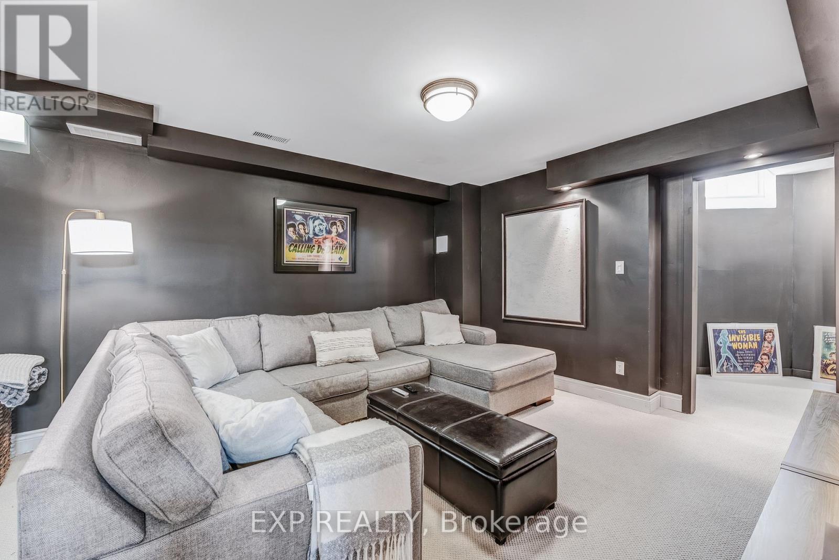4 卧室
3 浴室
2000 - 2500 sqft
壁炉
中央空调
风热取暖
$999,900
Step into timeless elegance and modern comfort in this beautiful 3-bedroom, 3-bathroom home with over 2200 square feet above grade layout (originally registered as a 4 bedroom). This stunning home is nestled in the prestigious family oriented community of Brooklin. From the moment you enter, rich hardwood floors and custom wood trim create a warm, inviting ambiance that flows seamlessly throughout the main living areas. The chef-inspired kitchen is a true highlight, boasting sleek quartz countertops and stylish quartz backsplash, and ample cabinetry for all your storage needs. Upstairs, the spacious second-floor primary suite offers a serene escape, complete with a 4-piece ensuite and walk-in closet. Two additional generously sized bedrooms provide comfort and flexibility for family, guests, or a home office. A charming balcony off the hallway adds an extra touch of character and outdoor enjoyment.The fully finished basement expands your living space with endless possibilities whether you envision a cozy media room, home gym, or private guest suite. Main floor laundry, inside direct garage access and high-quality finishes throughout make this move-in ready home the perfect blend of sophistication, comfort, and functionality. Ideally located just minutes from top-rated elementary and Catholic schools, Cachet Park, and offering easy access to Hwy 407 and 412, this home blends elegance, functionality, and unbeatable convenience. Roof And Windows - Original, Furnace/AC (2024), Updates Include: Main Floor Hardwood, Wood Trim, Kitchen Countertops/Backsplash And Broadloom In Basement (2022). Don't miss your chance to call this Brooklin gem your own! (id:43681)
房源概要
|
MLS® Number
|
E12177839 |
|
房源类型
|
民宅 |
|
社区名字
|
Brooklin |
|
附近的便利设施
|
公园, 公共交通, 学校 |
|
设备类型
|
热水器 - Gas |
|
总车位
|
4 |
|
租赁设备类型
|
热水器 - Gas |
详 情
|
浴室
|
3 |
|
地上卧房
|
3 |
|
地下卧室
|
1 |
|
总卧房
|
4 |
|
家电类
|
All, 洗碗机, 烘干机, 炉子, 洗衣机, 窗帘, 冰箱 |
|
地下室进展
|
已装修 |
|
地下室类型
|
N/a (finished) |
|
施工种类
|
独立屋 |
|
空调
|
中央空调 |
|
外墙
|
铝壁板 |
|
壁炉
|
有 |
|
Flooring Type
|
Hardwood, Ceramic, Carpeted |
|
地基类型
|
混凝土浇筑 |
|
客人卫生间(不包含洗浴)
|
1 |
|
供暖方式
|
天然气 |
|
供暖类型
|
压力热风 |
|
储存空间
|
2 |
|
内部尺寸
|
2000 - 2500 Sqft |
|
类型
|
独立屋 |
|
设备间
|
市政供水 |
车 位
土地
|
英亩数
|
无 |
|
围栏类型
|
Fenced Yard |
|
土地便利设施
|
公园, 公共交通, 学校 |
|
污水道
|
Sanitary Sewer |
|
土地深度
|
110 Ft ,9 In |
|
土地宽度
|
39 Ft ,2 In |
|
不规则大小
|
39.2 X 110.8 Ft |
房 间
| 楼 层 |
类 型 |
长 度 |
宽 度 |
面 积 |
|
二楼 |
主卧 |
5.45 m |
4.25 m |
5.45 m x 4.25 m |
|
二楼 |
第二卧房 |
3.78 m |
2.97 m |
3.78 m x 2.97 m |
|
二楼 |
第三卧房 |
3.97 m |
3.69 m |
3.97 m x 3.69 m |
|
地下室 |
娱乐,游戏房 |
8.96 m |
6.85 m |
8.96 m x 6.85 m |
|
地下室 |
卧室 |
5.24 m |
4.25 m |
5.24 m x 4.25 m |
|
一楼 |
厨房 |
5.91 m |
3.91 m |
5.91 m x 3.91 m |
|
一楼 |
Eating Area |
2.72 m |
2.22 m |
2.72 m x 2.22 m |
|
一楼 |
大型活动室 |
5.11 m |
4.62 m |
5.11 m x 4.62 m |
|
一楼 |
餐厅 |
5.34 m |
3.32 m |
5.34 m x 3.32 m |
|
一楼 |
洗衣房 |
2.63 m |
1.98 m |
2.63 m x 1.98 m |
https://www.realtor.ca/real-estate/28376775/184-cachet-boulevard-whitby-brooklin-brooklin




