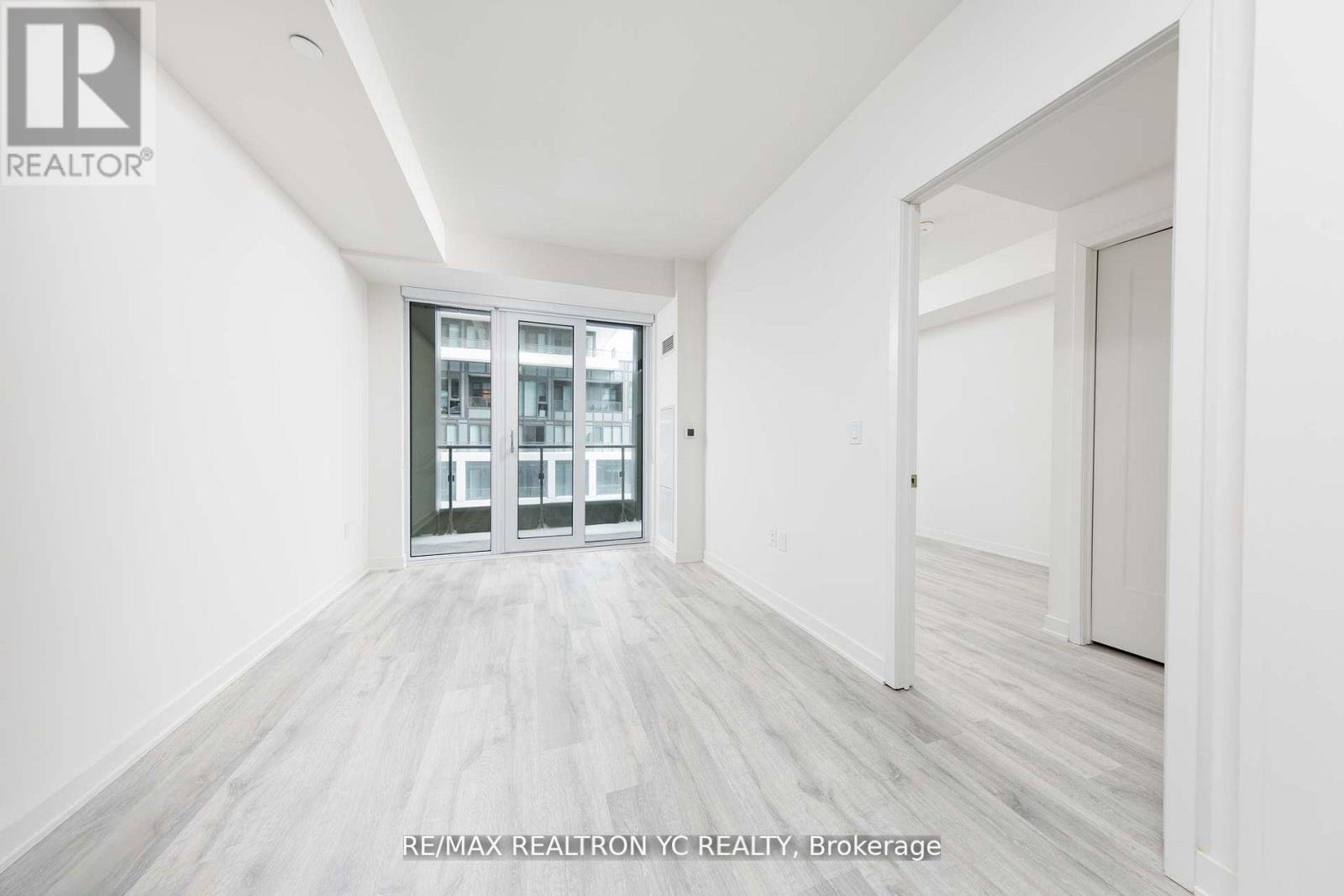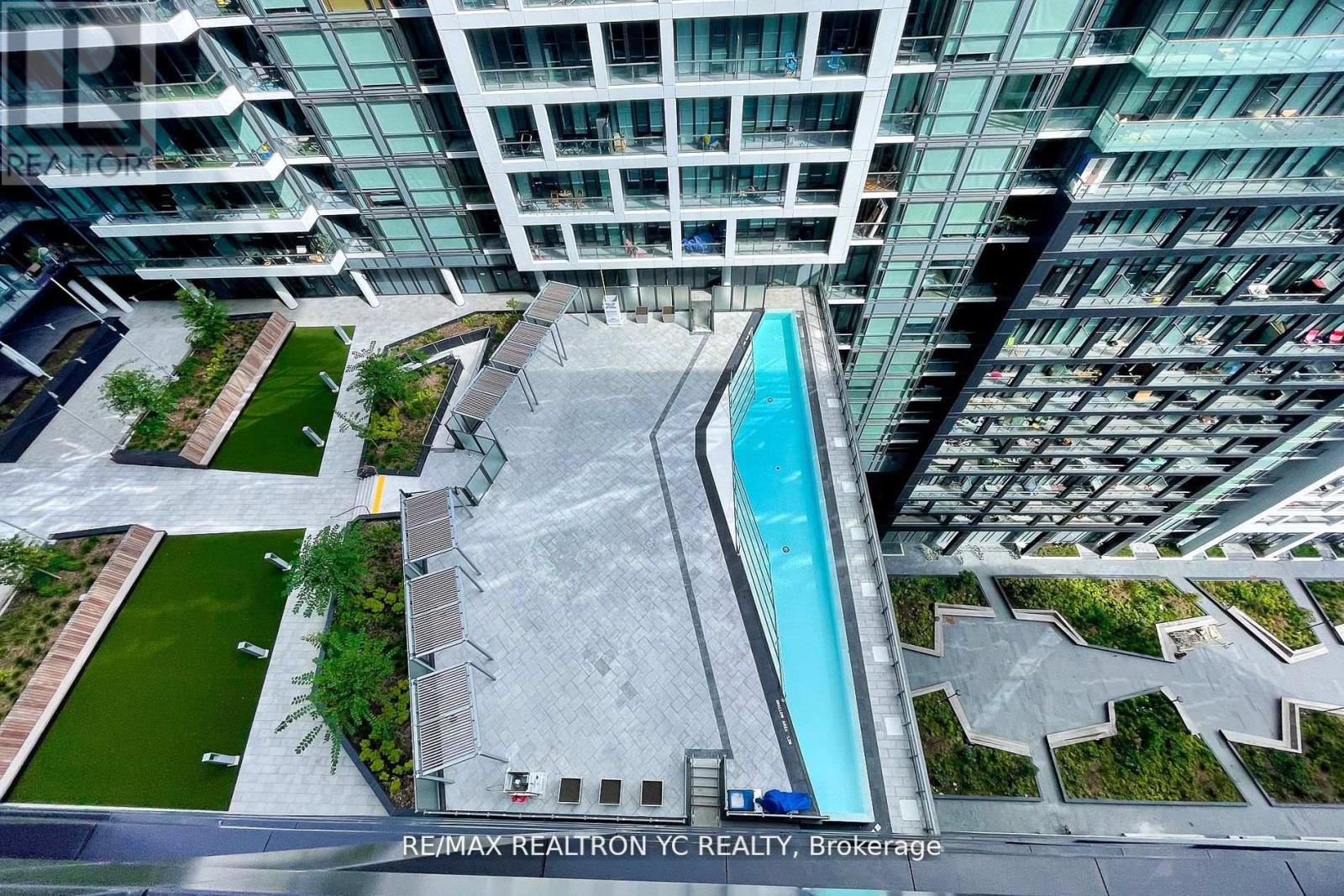2 卧室
1 浴室
500 - 599 sqft
中央空调
风热取暖
$2,350 Monthly
Presenting a brand new suite located in one of Toronto's desirable, locally built neighbourhoods. This contemporary suite features 9-foot ceilings and sleek laminate flooring throughout, creating an open and airy atmosphere. The well-designed layout includes a separate kitchen and living area, with the living room offering a walk-out to a private balcony, perfect for outdoor relaxation. The kitchen is equipped with built-in appliances and a stylish granite countertop, ideal for modern living. The spacious primary bedroom is highlighted by a large window and a generously sized closet. A versatile den, enclosed with a door, offers the flexibility to be used as a second bedroom or a home office. Every inch of this unit has been thoughtfully designed to maximize space, with no wasted corners or unused areas. Situated in a charming neighbourhood, youre just steps away from St. Lawrence Market (with Phase 2 opening soon), grocery stores (No Frills), shops, restaurants, and the Distillery District. With quick access to the Downtown Core, DVP, and TTC, convenience is at your doorstep. This unit is truly move-in ready, offering an ideal blend of modern design and a prime location. (id:43681)
房源概要
|
MLS® Number
|
C12189178 |
|
房源类型
|
民宅 |
|
社区名字
|
Moss Park |
|
社区特征
|
Pet Restrictions |
|
特征
|
阳台 |
详 情
|
浴室
|
1 |
|
地上卧房
|
1 |
|
地下卧室
|
1 |
|
总卧房
|
2 |
|
家电类
|
Blinds, Cooktop, 洗碗机, 烘干机, 烤箱, 炉子, 洗衣机, 冰箱 |
|
空调
|
中央空调 |
|
外墙
|
混凝土 |
|
Flooring Type
|
Laminate |
|
供暖方式
|
天然气 |
|
供暖类型
|
压力热风 |
|
内部尺寸
|
500 - 599 Sqft |
|
类型
|
公寓 |
车 位
土地
房 间
| 楼 层 |
类 型 |
长 度 |
宽 度 |
面 积 |
|
一楼 |
客厅 |
3.59 m |
2.47 m |
3.59 m x 2.47 m |
|
一楼 |
餐厅 |
3.23 m |
1.85 m |
3.23 m x 1.85 m |
|
一楼 |
厨房 |
3.23 m |
1.85 m |
3.23 m x 1.85 m |
|
一楼 |
主卧 |
2.8 m |
2.74 m |
2.8 m x 2.74 m |
|
一楼 |
衣帽间 |
2.1 m |
2.62 m |
2.1 m x 2.62 m |
https://www.realtor.ca/real-estate/28401238/1838-135-lower-sherbourne-street-toronto-moss-park-moss-park



































