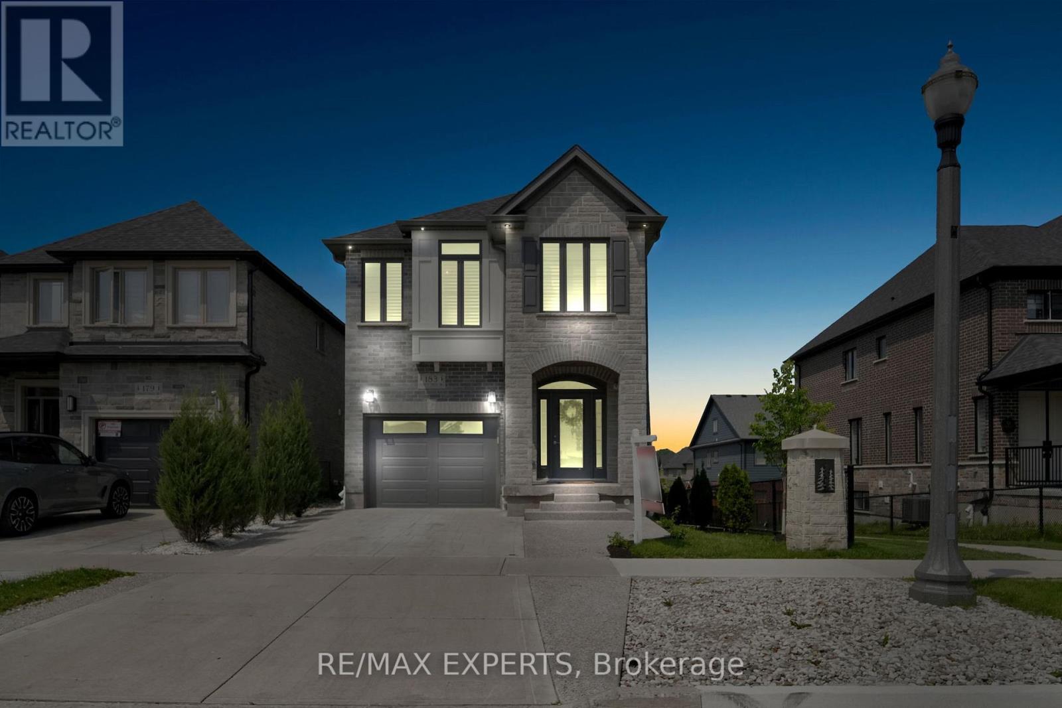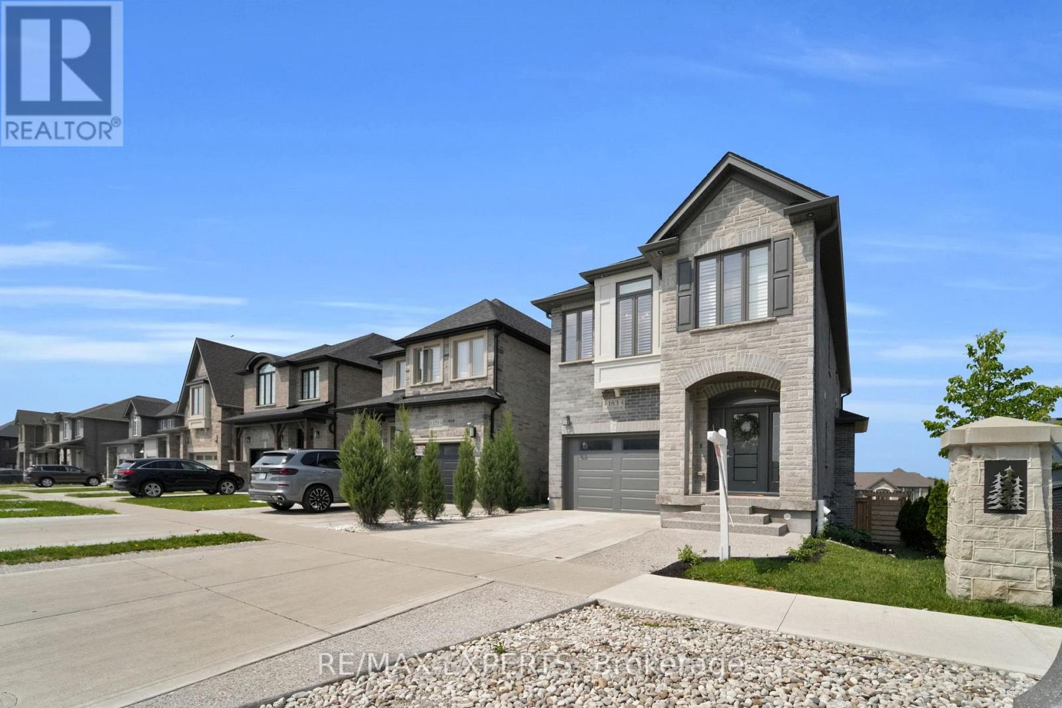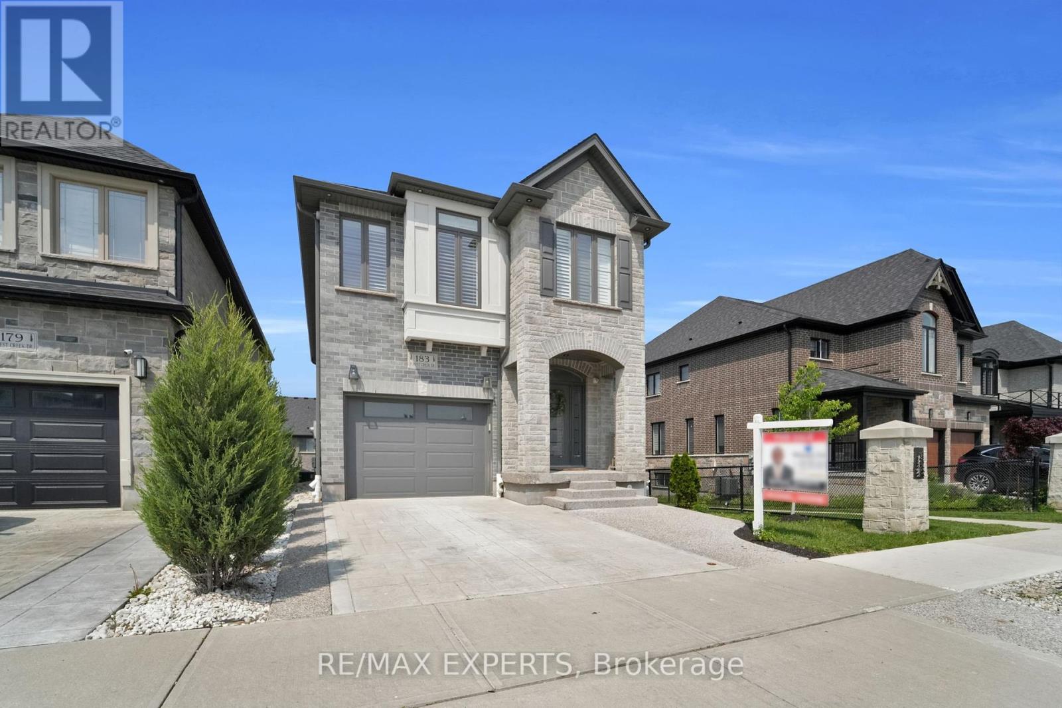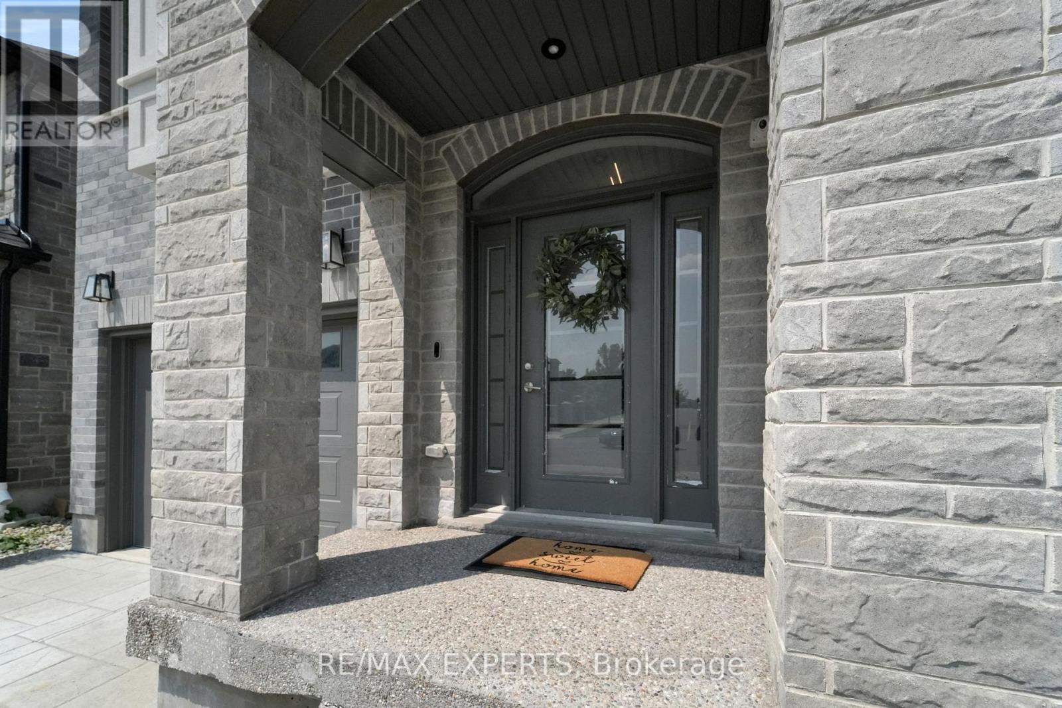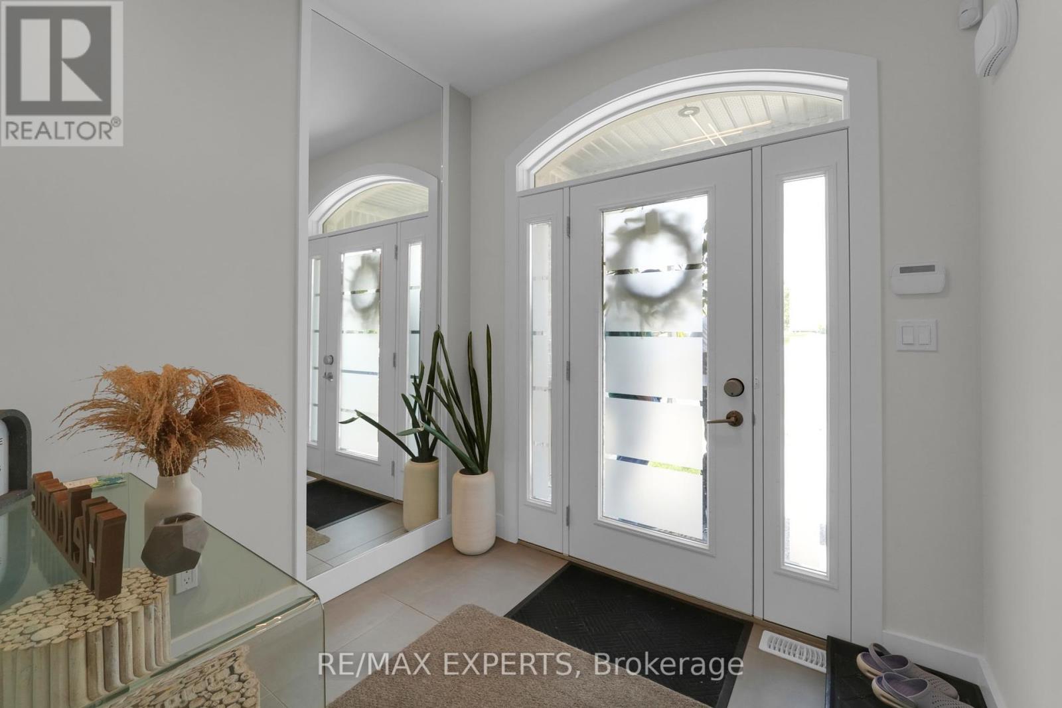4 卧室
4 浴室
2000 - 2500 sqft
壁炉
中央空调
风热取暖
Landscaped
$999,999
Welcome to your Trillium model custom home by Ridgeview Homes. At the entrance of the Forest Creek Estates, this 4 bedroom home has an exterior chosen to complement both the classic streetscape and modern interior. The open-concept main floor has plenty of natural light with over-sized patio doors and a bay window with a lush built-in dining bench. A contemporary modern kitchen with a multi-functional island, quartz stone, bar fridge, and modern appliances provides the perfect space for families and friends to gather. The fireplace detail provides an understated focal point to enhance the modern interior. Hardwood throughout the main complements the staircase which leads to the second level where the laundry is for convenience. The primary bedroom has a spacious walk-in closet and ensuite bathroom with an over-sized glass shower and double sink floating vanity. Escape to the fully finished walk-out basement for cozy family movies on the couch, game night with friends, or playing in the children's nook under the stairs. Over 3000 sqft of total living, with custom mill work, fixtures, gas line for outdoor bbqs, built in speakers, remote blinds, and attention to detail throughout! Check out the virtual tour !! This is the home you've been waiting for !! (id:43681)
Open House
现在这个房屋大家可以去Open House参观了!
开始于:
2:00 pm
结束于:
4:00 pm
房源概要
|
MLS® Number
|
X12202111 |
|
房源类型
|
民宅 |
|
附近的便利设施
|
公园, 公共交通, 学校 |
|
特征
|
Ravine |
|
总车位
|
3 |
|
结构
|
Deck |
详 情
|
浴室
|
4 |
|
地上卧房
|
4 |
|
总卧房
|
4 |
|
Age
|
0 To 5 Years |
|
公寓设施
|
Fireplace(s) |
|
家电类
|
Blinds, 洗碗机, 烘干机, 炉子, 洗衣机, 冰箱 |
|
地下室进展
|
已装修 |
|
地下室功能
|
Walk Out |
|
地下室类型
|
N/a (finished) |
|
施工种类
|
独立屋 |
|
空调
|
中央空调 |
|
外墙
|
砖 |
|
壁炉
|
有 |
|
Flooring Type
|
Hardwood, Carpeted, Tile, Laminate |
|
地基类型
|
混凝土 |
|
客人卫生间(不包含洗浴)
|
2 |
|
供暖方式
|
天然气 |
|
供暖类型
|
压力热风 |
|
储存空间
|
2 |
|
内部尺寸
|
2000 - 2500 Sqft |
|
类型
|
独立屋 |
|
设备间
|
市政供水 |
车 位
土地
|
英亩数
|
无 |
|
围栏类型
|
Fenced Yard |
|
土地便利设施
|
公园, 公共交通, 学校 |
|
Landscape Features
|
Landscaped |
|
污水道
|
Sanitary Sewer |
|
土地深度
|
98 Ft ,4 In |
|
土地宽度
|
34 Ft ,1 In |
|
不规则大小
|
34.1 X 98.4 Ft |
房 间
| 楼 层 |
类 型 |
长 度 |
宽 度 |
面 积 |
|
二楼 |
主卧 |
4.27 m |
5.79 m |
4.27 m x 5.79 m |
|
二楼 |
第二卧房 |
3.05 m |
4.65 m |
3.05 m x 4.65 m |
|
二楼 |
第三卧房 |
3.02 m |
4.85 m |
3.02 m x 4.85 m |
|
二楼 |
Bedroom 4 |
3.02 m |
3.02 m |
3.02 m x 3.02 m |
|
二楼 |
洗衣房 |
1.78 m |
2.59 m |
1.78 m x 2.59 m |
|
地下室 |
娱乐,游戏房 |
5.73 m |
8.9 m |
5.73 m x 8.9 m |
|
一楼 |
客厅 |
6.15 m |
3.51 m |
6.15 m x 3.51 m |
|
一楼 |
厨房 |
3.78 m |
4.54 m |
3.78 m x 4.54 m |
|
一楼 |
餐厅 |
3 m |
3.84 m |
3 m x 3.84 m |
https://www.realtor.ca/real-estate/28428920/183-forest-creek-drive-kitchener


