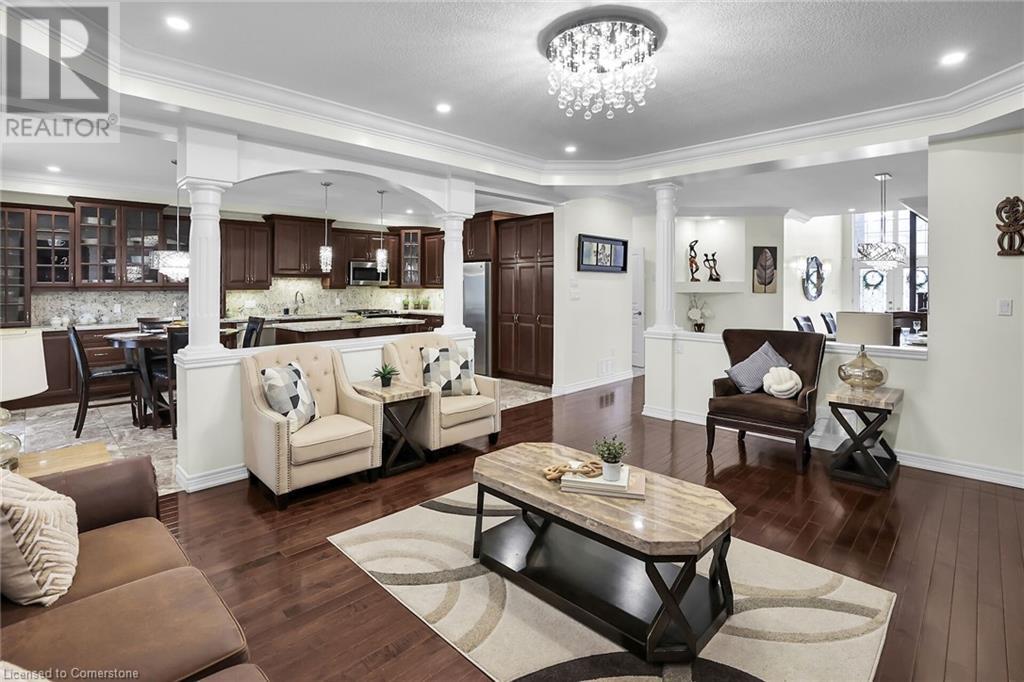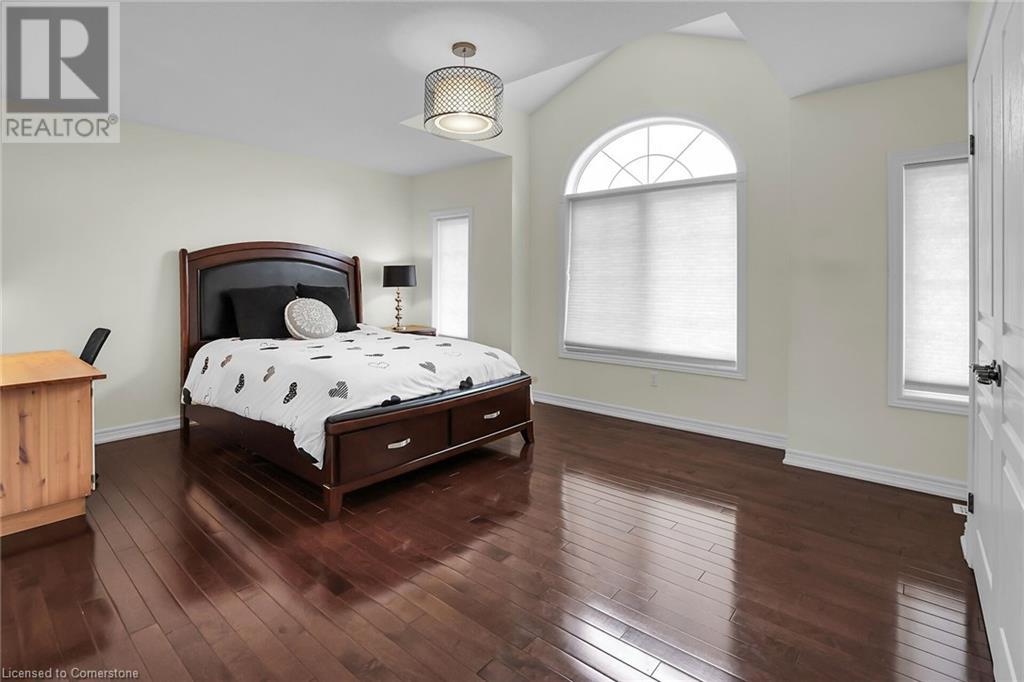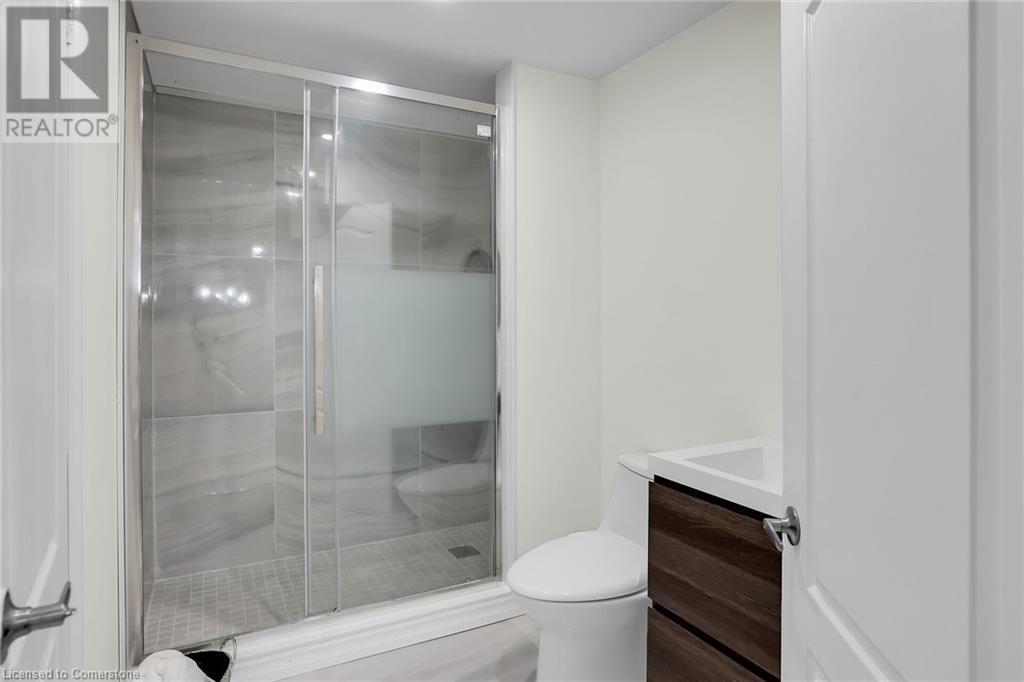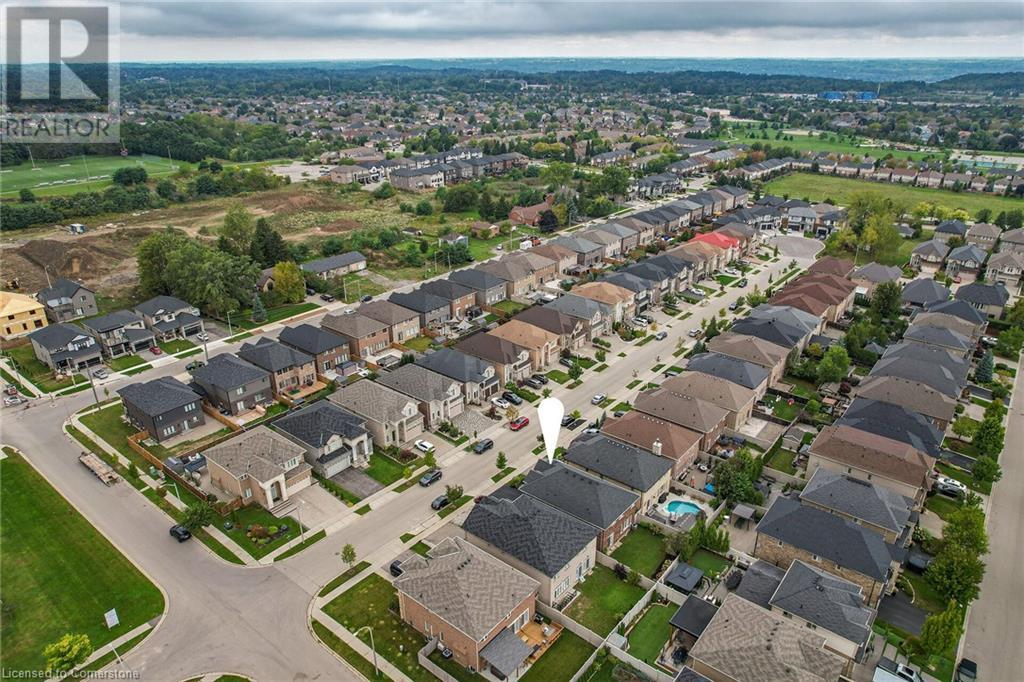6 卧室
5 浴室
2887 sqft
两层
中央空调
风热取暖
Landscaped
$1,529,900
Gorgeous and large 2 storey home in the Meadowlands area of Ancaster boasts incredible high end finishes throughout. The moment you arrive at the property, you will fall in love with the landscaped home with great curb appeal, you will want to see more! Once inside, the main floor entrance greets you with gorgeous flooring and high ceilings, an open concept main floor consisting of the eat-in kitchen with island and access to back yard, stunning family room with gas fireplace and built-in cabinetry, a big dining room, a 1/2 bath and a mud room/laundry room with inside garage entry give lots of space to entertain. 6 total spacious bedrooms and 5 baths (3 full and 2 half) with Primary bedroom equipped with huge walk-in closet and 5+ piece ensuite bath, 2 beds equipped with Jack and Jill bathroom and the other upstairs bedroom has an ensuite bath as well, making it a perfect home for large or multi families. Basement is very large and bright with additional laundry hookup and spare kitchen. Add in the double garage and a fenced in backyard and you have the perfect recipe for your next home. Close to schools, parks, shopping and easy hwy and transit access. Make it a goal to see this one, it's worth it!! (id:43681)
房源概要
|
MLS® Number
|
40656025 |
|
房源类型
|
民宅 |
|
附近的便利设施
|
Airport, 近高尔夫球场, 医院, 公园, 礼拜场所, 游乐场, 公共交通, 学校, 购物 |
|
社区特征
|
安静的区域, 社区活动中心 |
|
设备类型
|
热水器 |
|
特征
|
Sump Pump |
|
总车位
|
4 |
|
租赁设备类型
|
热水器 |
|
结构
|
棚 |
详 情
|
浴室
|
5 |
|
地上卧房
|
4 |
|
地下卧室
|
2 |
|
总卧房
|
6 |
|
家电类
|
洗碗机, 烘干机, 冰箱, 洗衣机, 嵌入式微波炉, Gas 炉子(s), Garage Door Opener |
|
建筑风格
|
2 层 |
|
地下室进展
|
部分完成 |
|
地下室类型
|
全部完成 |
|
施工日期
|
2013 |
|
施工种类
|
独立屋 |
|
空调
|
中央空调 |
|
外墙
|
砖, 灰泥 |
|
地基类型
|
混凝土浇筑 |
|
客人卫生间(不包含洗浴)
|
2 |
|
供暖方式
|
天然气 |
|
供暖类型
|
压力热风 |
|
储存空间
|
2 |
|
内部尺寸
|
2887 Sqft |
|
类型
|
独立屋 |
|
设备间
|
市政供水 |
车 位
土地
|
入口类型
|
Road Access, Highway Nearby |
|
英亩数
|
无 |
|
土地便利设施
|
Airport, 近高尔夫球场, 医院, 公园, 宗教场所, 游乐场, 公共交通, 学校, 购物 |
|
Landscape Features
|
Landscaped |
|
污水道
|
城市污水处理系统 |
|
土地深度
|
105 Ft |
|
土地宽度
|
40 Ft |
|
规划描述
|
Res |
房 间
| 楼 层 |
类 型 |
长 度 |
宽 度 |
面 积 |
|
二楼 |
三件套卫生间 |
|
|
9'1'' x 6'2'' |
|
二楼 |
卧室 |
|
|
11'11'' x 11'8'' |
|
二楼 |
5pc Bathroom |
|
|
12'10'' x 10'6'' |
|
二楼 |
四件套浴室 |
|
|
11'3'' x 5'9'' |
|
二楼 |
主卧 |
|
|
16'9'' x 15'0'' |
|
二楼 |
卧室 |
|
|
13'3'' x 10'8'' |
|
二楼 |
卧室 |
|
|
16'0'' x 12'3'' |
|
地下室 |
卧室 |
|
|
13'5'' x 9'9'' |
|
地下室 |
卧室 |
|
|
13'5'' x 11'5'' |
|
地下室 |
两件套卫生间 |
|
|
9'5'' x 5'9'' |
|
地下室 |
娱乐室 |
|
|
19'6'' x 20'8'' |
|
地下室 |
衣帽间 |
|
|
8'5'' x 11'8'' |
|
地下室 |
设备间 |
|
|
7'0'' x 5'5'' |
|
地下室 |
Storage |
|
|
6'5'' x 4'1'' |
|
一楼 |
洗衣房 |
|
|
7'7'' x 9'8'' |
|
一楼 |
两件套卫生间 |
|
|
8'5'' x 3'8'' |
|
一楼 |
餐厅 |
|
|
15'8'' x 15'0'' |
|
一楼 |
厨房 |
|
|
13'8'' x 21'0'' |
|
一楼 |
家庭房 |
|
|
15'8'' x 18'6'' |
https://www.realtor.ca/real-estate/27486674/183-chambers-drive-ancaster














































