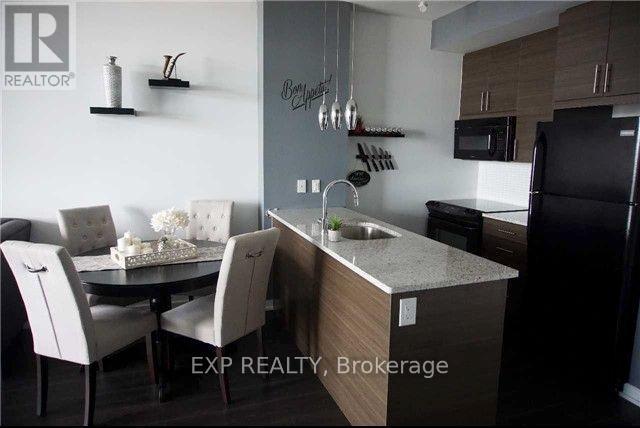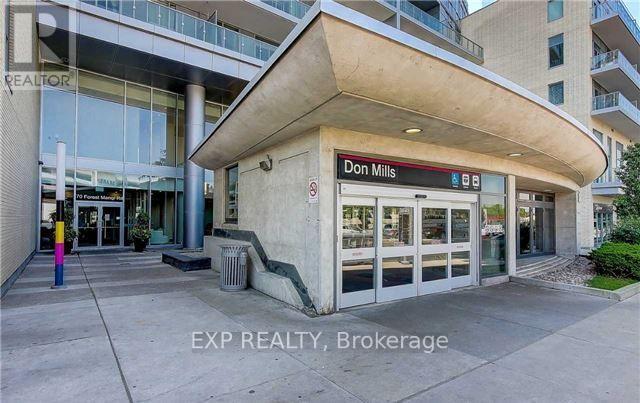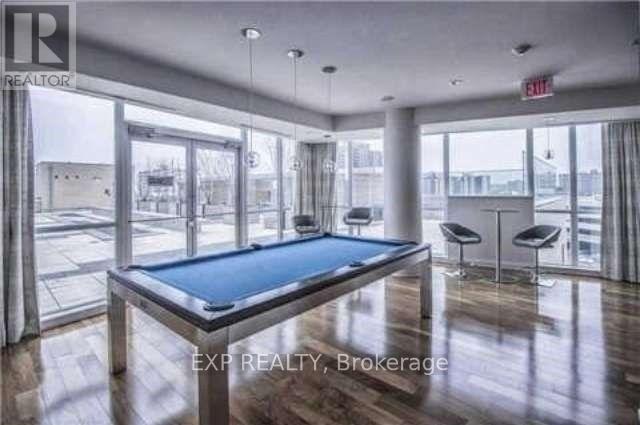1 卧室
1 浴室
500 - 599 sqft
中央空调
风热取暖
$2,250 Monthly
Step into this beautifully appointed 1-bedroom condo featuring soaring 9-foot ceilings and rich hardwood flooring throughout. The open-concept layout seamlessly blends living, dining, and a modern kitchen, creating a bright and inviting space perfect for relaxing or entertaining. Enjoy the added convenience of a generous in-suite storage room and walk out to a spacious balcony offering expansive, unobstructed northern views. Residents enjoy a wealth of building amenities, including an indoor pool, Jacuzzi, party room, serene garden, and a fully equipped gym. Located just steps from Don Mills Subway Station and Fairview Mall, with effortless access to the 404, DVP, and 401. This is urban living at its finest! (id:43681)
房源概要
|
MLS® Number
|
C12203825 |
|
房源类型
|
民宅 |
|
社区名字
|
Henry Farm |
|
社区特征
|
Pets Not Allowed |
|
特征
|
阳台 |
|
总车位
|
1 |
详 情
|
浴室
|
1 |
|
地上卧房
|
1 |
|
总卧房
|
1 |
|
公寓设施
|
Security/concierge, 健身房, 宴会厅, Visitor Parking, Storage - Locker |
|
家电类
|
洗碗机, 烘干机, 微波炉, 炉子, 洗衣机, 冰箱 |
|
空调
|
中央空调 |
|
外墙
|
混凝土 |
|
Flooring Type
|
Hardwood, Tile |
|
供暖方式
|
天然气 |
|
供暖类型
|
压力热风 |
|
内部尺寸
|
500 - 599 Sqft |
|
类型
|
公寓 |
车 位
土地
房 间
| 楼 层 |
类 型 |
长 度 |
宽 度 |
面 积 |
|
Flat |
客厅 |
5.1 m |
3.36 m |
5.1 m x 3.36 m |
|
Flat |
餐厅 |
5.1 m |
3.35 m |
5.1 m x 3.35 m |
|
Flat |
厨房 |
2.89 m |
3.37 m |
2.89 m x 3.37 m |
|
Flat |
主卧 |
3.36 m |
2.83 m |
3.36 m x 2.83 m |
|
Flat |
浴室 |
1.5 m |
1.72 m |
1.5 m x 1.72 m |
https://www.realtor.ca/real-estate/28432512/1809-70-forest-manor-road-toronto-henry-farm-henry-farm
























