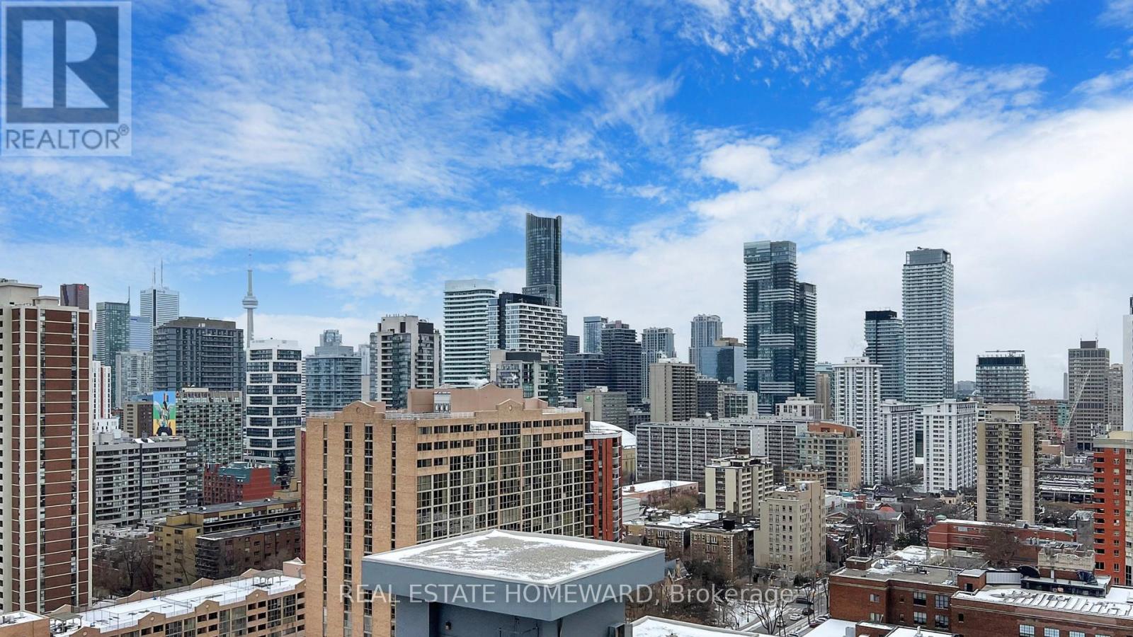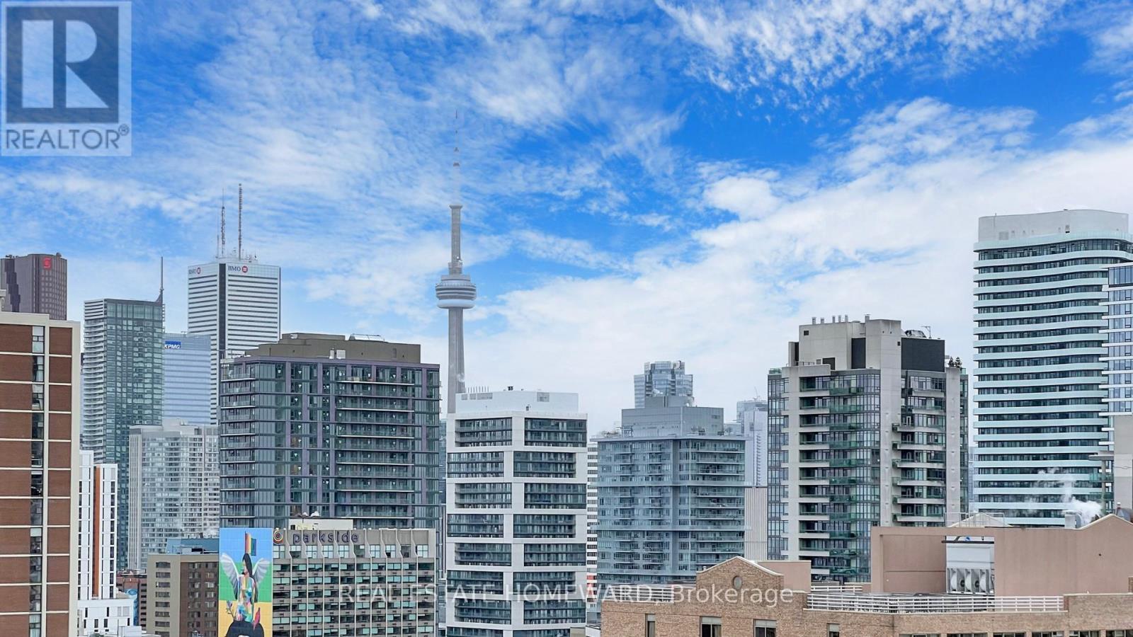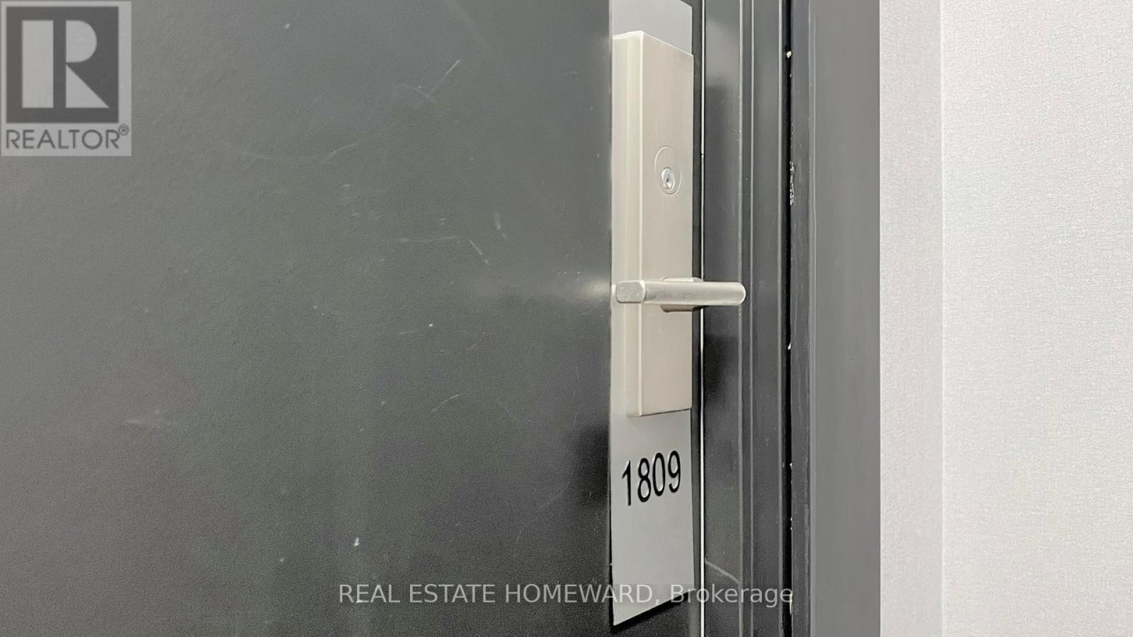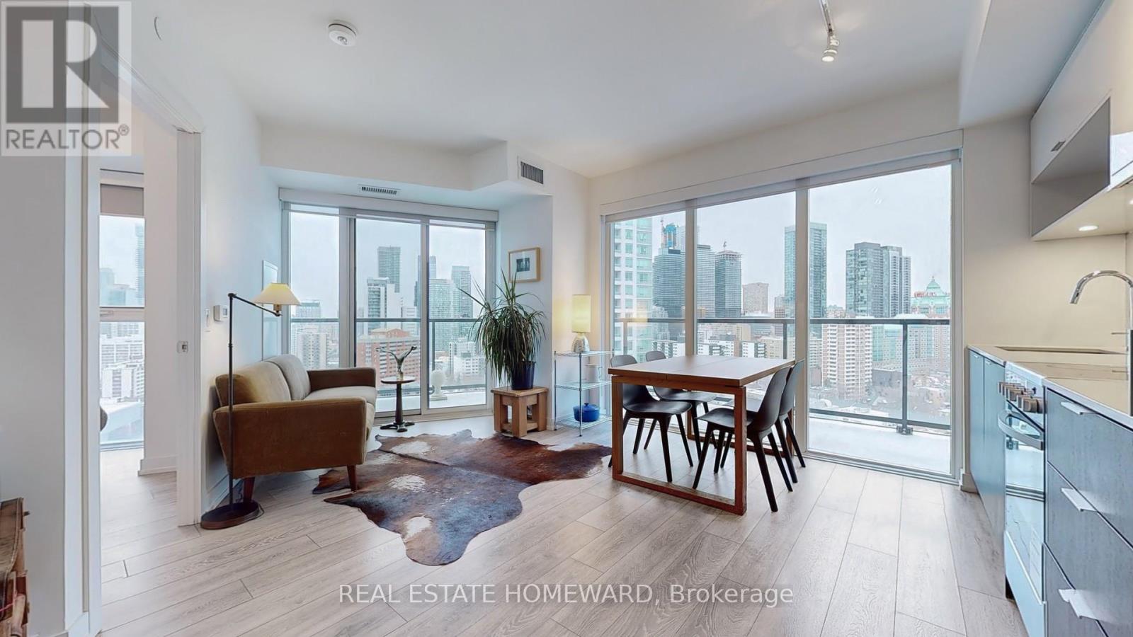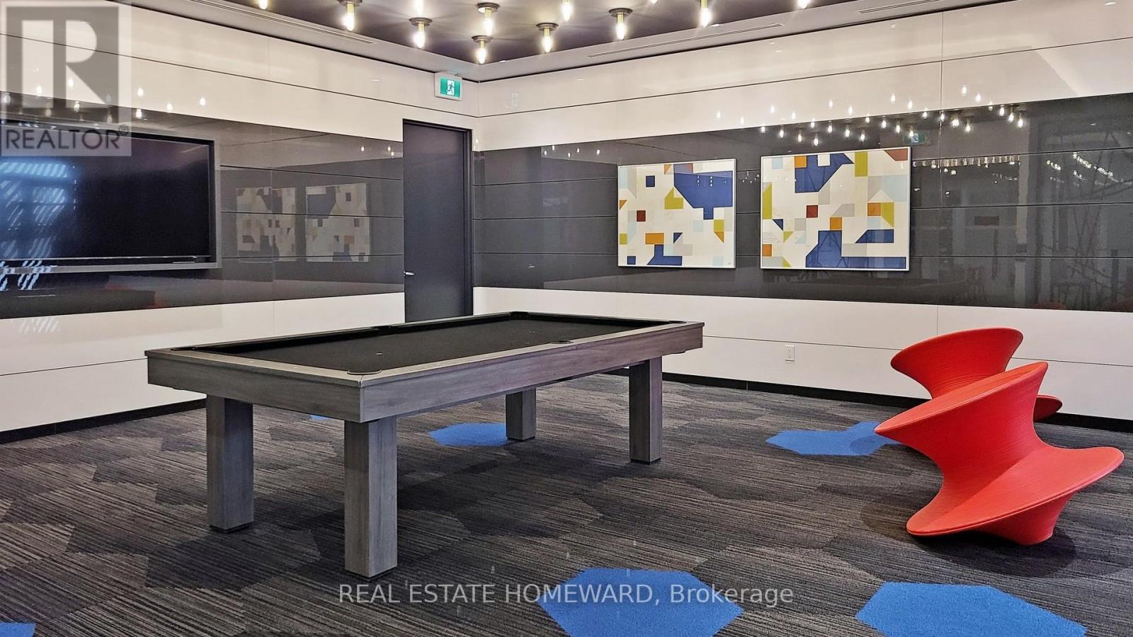1809 - 159 Wellesley Street E Toronto (Cabbagetown-South St. James Town), Ontario M4Y 0H5

$500,000管理费,Common Area Maintenance, Insurance
$496.03 每月
管理费,Common Area Maintenance, Insurance
$496.03 每月This one bedroom known as the "09" model is the most popular units, not just in this building but also in the area because of the 140 Square foot wrap around balcony with an unobstructed view of downtown which is what make this unit special; it's unlike any other model in the building or area and must seen. By far the most desirable unit in this price range and size in the area. The huge south/west 180 degrees view "L" shaped 140 Square foot wrap around balcony and floor to ceiling windows sets this one apart from all others. High potential rental return. Beautiful Corner unit south & west facing. High floor with unobstructed city/downtown view. Functional & spacious layout. Floor to ceiling windows in bedroom including south and west wall. The most amazing views and location. Detailed floor plan highlighting many feature and the huge balcony and detailed video available. **EXTRAS** Short walk to both universities as well as to Yonge/Wellesley Subway & Bloor/Sherbourne Subway. Amenities Include 24-Hour /Concierge, Indoor Fitness Studio W/Yoga Room & Zen Inspired Sauna. Walk to Cabbagetown and Rosedale area nearby. (id:43681)
房源概要
| MLS® Number | C12196966 |
| 房源类型 | 民宅 |
| 社区名字 | Cabbagetown-South St. James Town |
| 附近的便利设施 | 公共交通, 学校 |
| 社区特征 | Pet Restrictions |
| 特征 | 阳台, In Suite Laundry |
详 情
| 浴室 | 1 |
| 地上卧房 | 1 |
| 总卧房 | 1 |
| Age | 0 To 5 Years |
| 公寓设施 | Security/concierge, Recreation Centre, 健身房, 宴会厅, Storage - Locker |
| 家电类 | 洗碗机, 烘干机, 炉子, 洗衣机, 冰箱 |
| 空调 | 中央空调 |
| 外墙 | 混凝土 |
| Flooring Type | Ceramic, 混凝土 |
| 供暖方式 | 天然气 |
| 供暖类型 | 压力热风 |
| 类型 | 公寓 |
车 位
| 地下 | |
| Garage |
土地
| 英亩数 | 无 |
| 土地便利设施 | 公共交通, 学校 |
| 规划描述 | 住宅 |
房 间
| 楼 层 | 类 型 | 长 度 | 宽 度 | 面 积 |
|---|---|---|---|---|
| Flat | 门厅 | 5.08 m | 1.8 m | 5.08 m x 1.8 m |
| Flat | 厨房 | 3.3 m | 1.52 m | 3.3 m x 1.52 m |
| Flat | 餐厅 | 2.69 m | 2.03 m | 2.69 m x 2.03 m |
| Flat | 客厅 | 5.16 m | 2.39 m | 5.16 m x 2.39 m |
| Flat | 主卧 | 3.12 m | 2.82 m | 3.12 m x 2.82 m |
| Flat | 浴室 | 2.31 m | 1.5 m | 2.31 m x 1.5 m |
| Flat | 洗衣房 | 1 m | 1 m | 1 m x 1 m |
| Flat | 其它 | 8.66 m | 1.48 m | 8.66 m x 1.48 m |

