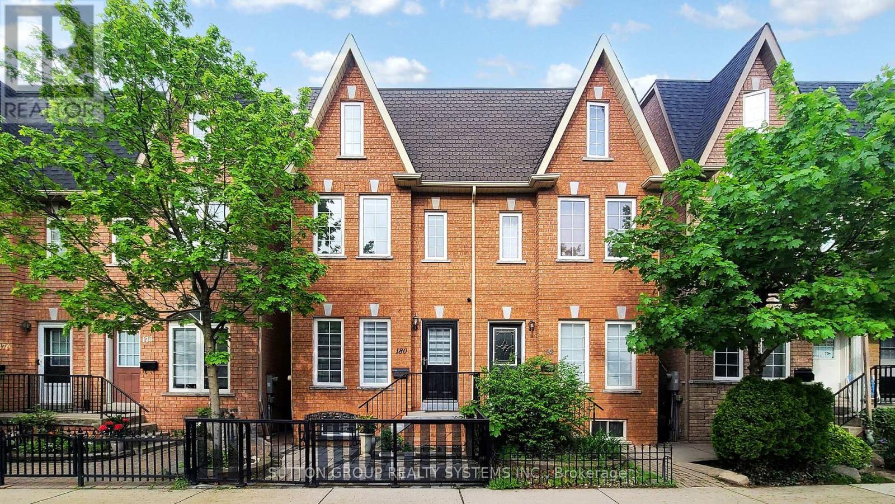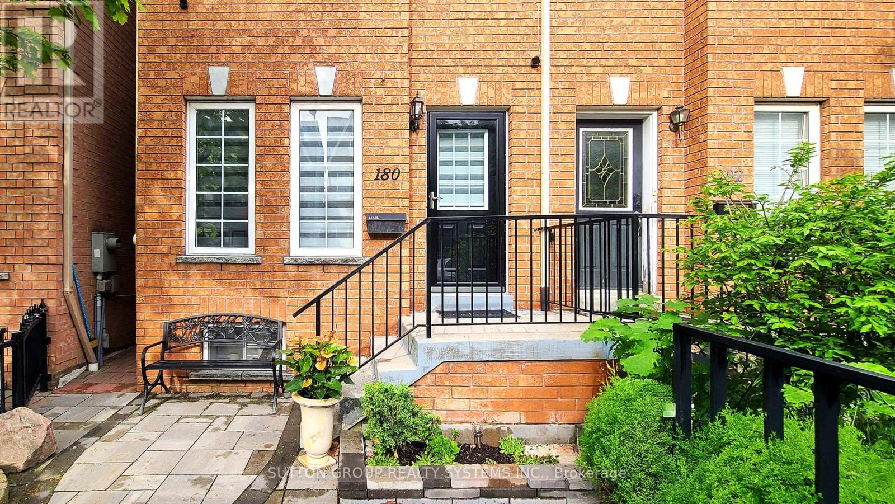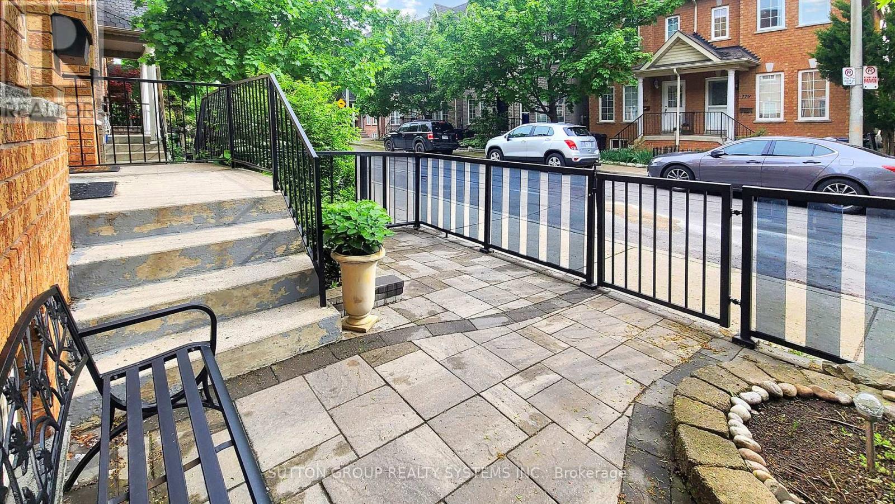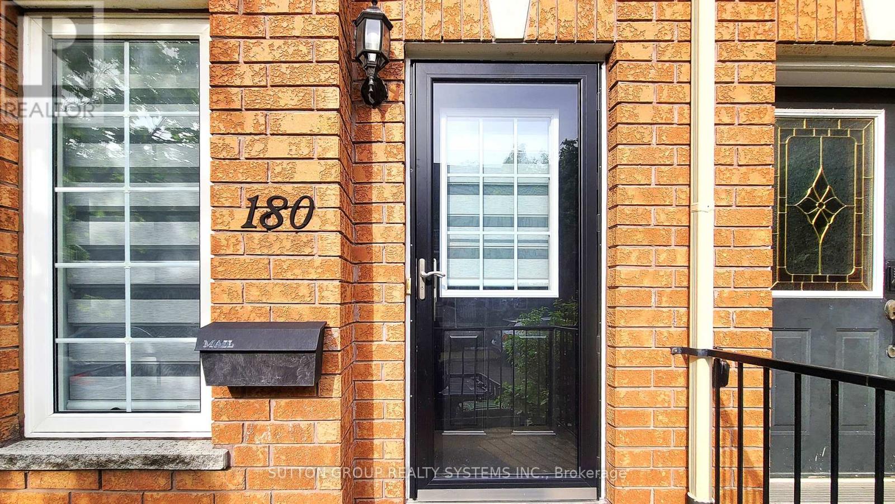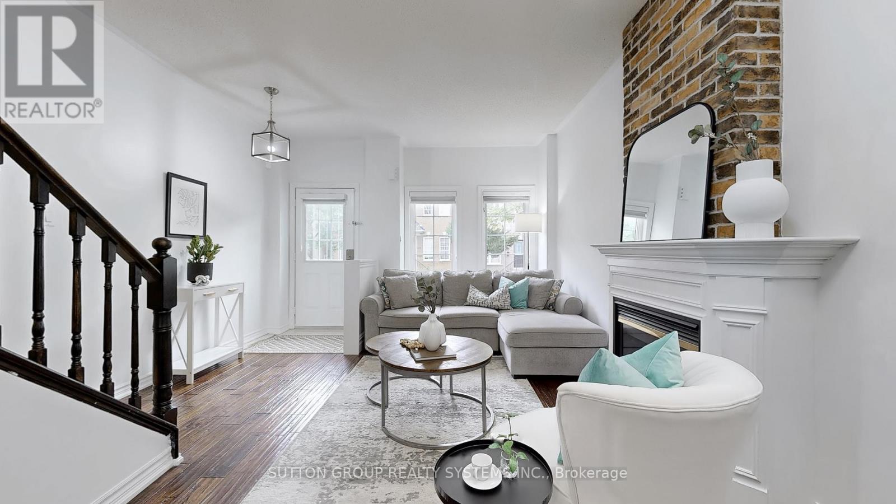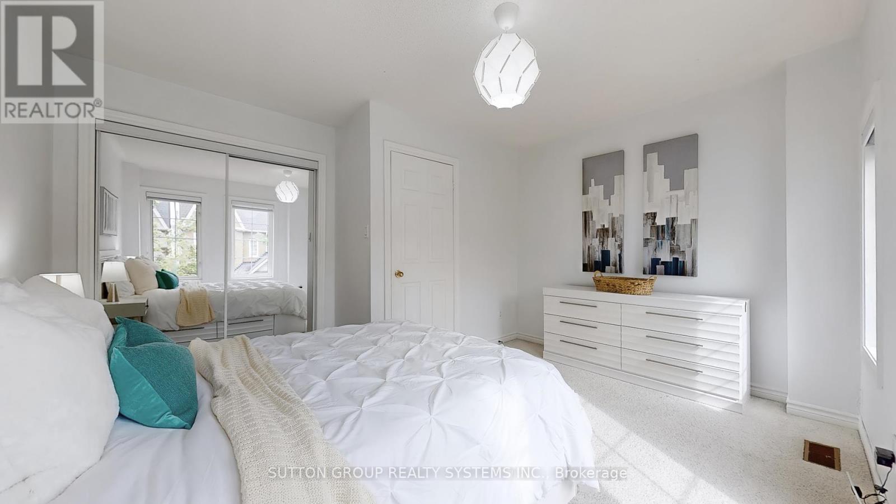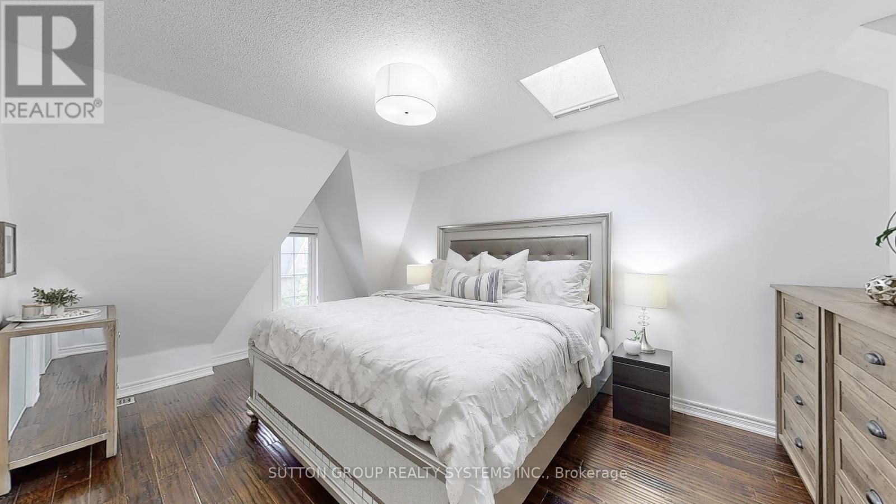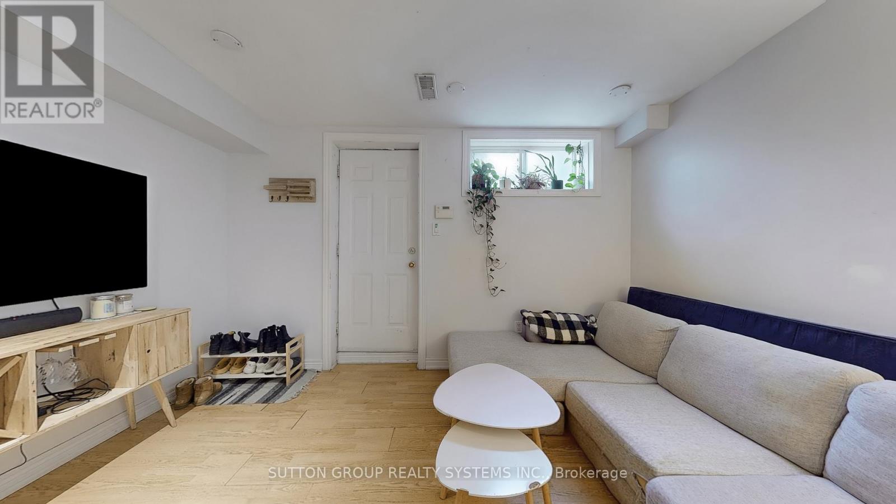4 卧室
4 浴室
1500 - 2000 sqft
壁炉
中央空调
风热取暖
$1,399,000
Discover the perfect blend of style, comfort, and urban convenience in this semi-detached gem nestled in Torontos vibrant Junction Triangle. This thoughtfully designed three-storey residence delivers exceptional functionality paired with beautiful finishes, ideal for modern city living. 3 Spacious Bedrooms, 4 Designer Bathrooms, Detached Garage, Separate Entrance to Finished Basement. Step inside to find sun-drenched interiors, zebra blinds throughout, soaring 9-foot ceilings, sleek Hand-Scraped Russian Red Oak Hardwood Floors, and custom details throughout. The heart of the home is the immaculate, modern kitchen which features premium appliances, generous cabinetry, and elegant finishes that make it a true culinary retreat. The second floor offers two light-filled bedrooms and a spa-inspired full bathroom, while the third-floor primary suite is a serene oasis with a skylight, his/hers Closets, luxuriously renovated ensuite, and a private walk-out terrace, perfect for morning coffee or evening relaxation. The finished basement apartment, complete with laundry and a private entrance, provides exceptional flexibility ideal for a guest suite, home office, or income potential. Outside, enjoy alfresco dining on your hardwood deck, surrounded by the energy and culture of this desirable neighborhood. Just a 5-minute walk to subway and TTC, access Steps to MOCA, High Park, Roncesvalles, and The Junction. This home offers the perfect balance of contemporary luxury and urban lifestyle, all in one of Toronto's most connected and eclectic communities. (id:43681)
房源概要
|
MLS® Number
|
W12184892 |
|
房源类型
|
民宅 |
|
社区名字
|
Dovercourt-Wallace Emerson-Junction |
|
附近的便利设施
|
医院, 公园, 公共交通 |
|
社区特征
|
社区活动中心 |
|
特征
|
Lane |
|
总车位
|
1 |
详 情
|
浴室
|
4 |
|
地上卧房
|
3 |
|
地下卧室
|
1 |
|
总卧房
|
4 |
|
家电类
|
烘干机, Garage Door Opener, Water Heater, 微波炉, 炉子, 洗衣机, 窗帘, 冰箱 |
|
地下室进展
|
已装修 |
|
地下室功能
|
Separate Entrance |
|
地下室类型
|
N/a (finished) |
|
施工种类
|
Semi-detached |
|
空调
|
中央空调 |
|
外墙
|
砖 |
|
壁炉
|
有 |
|
Flooring Type
|
Laminate, Hardwood, Ceramic, Carpeted, Slate |
|
地基类型
|
砖 |
|
客人卫生间(不包含洗浴)
|
1 |
|
供暖方式
|
天然气 |
|
供暖类型
|
压力热风 |
|
储存空间
|
3 |
|
内部尺寸
|
1500 - 2000 Sqft |
|
类型
|
独立屋 |
|
设备间
|
市政供水 |
车 位
土地
|
英亩数
|
无 |
|
土地便利设施
|
医院, 公园, 公共交通 |
|
污水道
|
Sanitary Sewer |
|
土地深度
|
84 Ft ,8 In |
|
土地宽度
|
16 Ft |
|
不规则大小
|
16 X 84.7 Ft |
|
规划描述
|
住宅 |
房 间
| 楼 层 |
类 型 |
长 度 |
宽 度 |
面 积 |
|
二楼 |
第三卧房 |
4.02 m |
4.02 m |
4.02 m x 4.02 m |
|
二楼 |
浴室 |
2.3 m |
1.9 m |
2.3 m x 1.9 m |
|
二楼 |
第二卧房 |
4.33 m |
4.02 m |
4.33 m x 4.02 m |
|
三楼 |
主卧 |
5.06 m |
3.35 m |
5.06 m x 3.35 m |
|
三楼 |
浴室 |
2.74 m |
1.75 m |
2.74 m x 1.75 m |
|
地下室 |
娱乐,游戏房 |
3.93 m |
3.35 m |
3.93 m x 3.35 m |
|
地下室 |
厨房 |
8.26 m |
3.87 m |
8.26 m x 3.87 m |
|
一楼 |
客厅 |
5.33 m |
4.32 m |
5.33 m x 4.32 m |
|
一楼 |
餐厅 |
5.33 m |
4.32 m |
5.33 m x 4.32 m |
|
一楼 |
厨房 |
3.99 m |
4.09 m |
3.99 m x 4.09 m |
https://www.realtor.ca/real-estate/28392201/180-rankin-crescent-toronto-dovercourt-wallace-emerson-junction-dovercourt-wallace-emerson-junction


