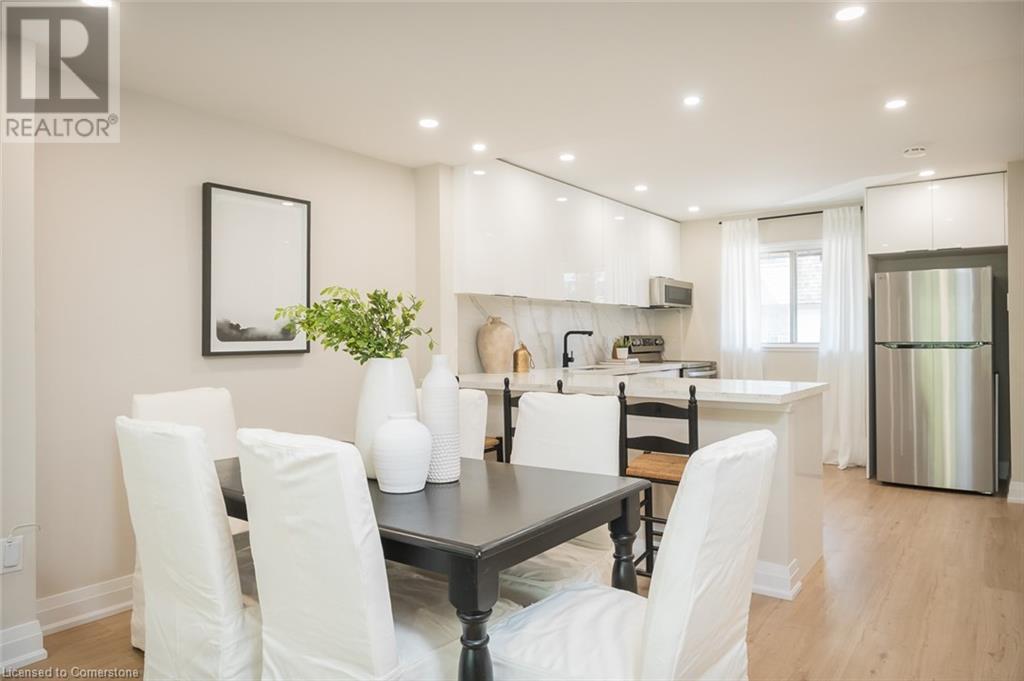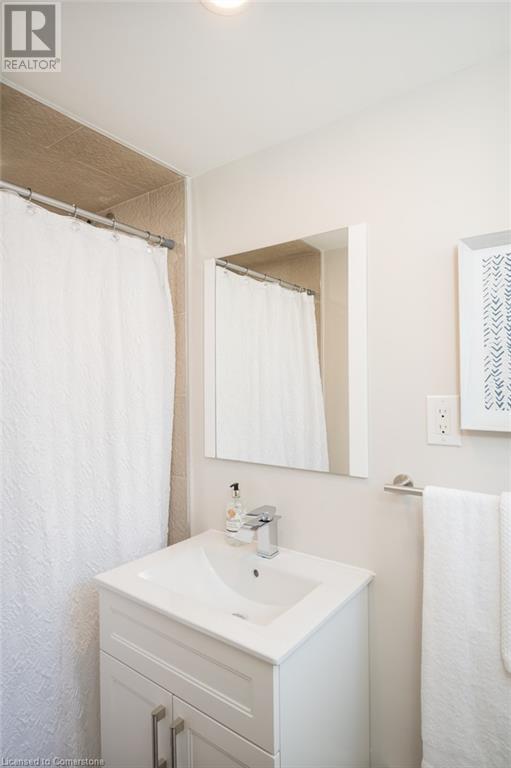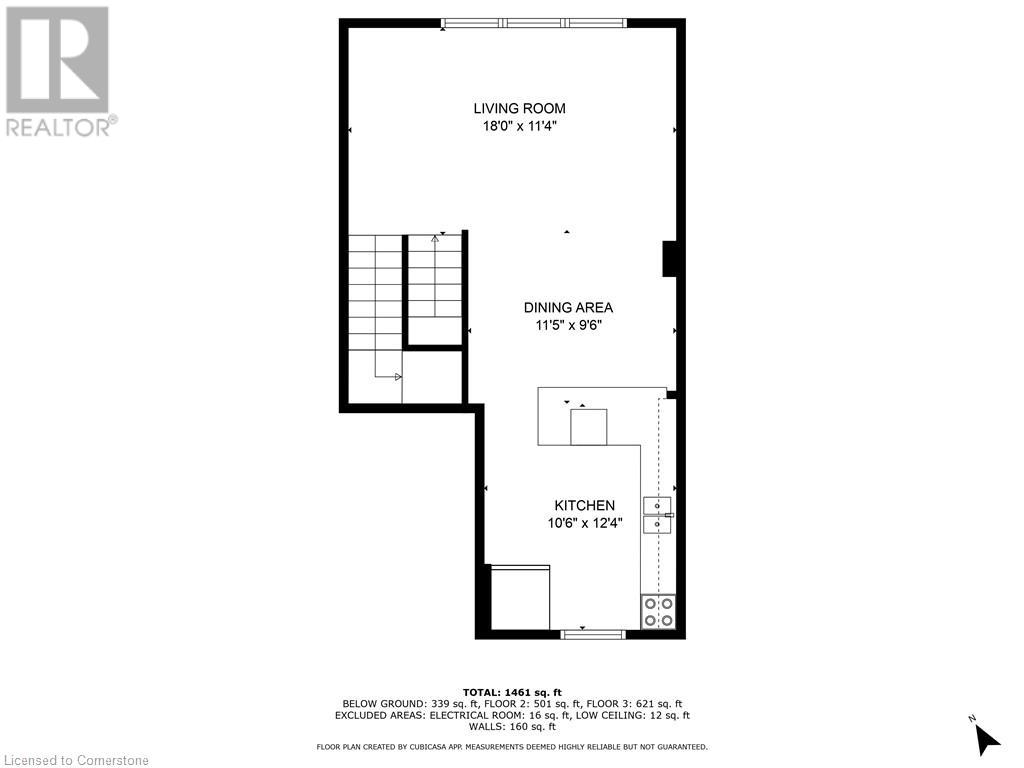180 Mississauga Valley Boulevard Unit# 11 Mississauga, Ontario L5A 3M2

$779,000管理费,Insurance, Water
$483.25 每月
管理费,Insurance, Water
$483.25 每月Fully renovated with high-end finishes from top to bottom, this 4+1 bedroom condo townhome offers a polished, turn-key interior in one of Mississauga’s most convenient communities. Every detail has been thoughtfully updated—from the chef-inspired kitchen to the custom millwork, hardwood flooring, and sleek modern touches throughout. The main floor features a bright, open-concept living and dining space anchored by a beautifully renovated kitchen with quartz countertops, upgraded cabinetry, subway tile backsplash, stainless steel appliances, and pot lights. Upstairs, the spacious primary bedroom includes a walk-in closet and is complemented by three additional bedrooms and a well-appointed full bath. The lower level adds exceptional flexibility with a finished in-law suite complete with its own entrance, bedroom, 3-piece bath, and kitchenette. Outside, enjoy a fully fenced backyard backing onto a quiet parkette, an attached garage, and summer access to the outdoor community pool. A rare opportunity offering upscale finish, function, and fantastic in-law potential—all in a family-friendly location close to Square One, top-rated schools, parks, and major highways. (id:43681)
Open House
现在这个房屋大家可以去Open House参观了!
2:00 pm
结束于:4:00 pm
房源概要
| MLS® Number | 40735980 |
| 房源类型 | 民宅 |
| 附近的便利设施 | 学校 |
| 社区特征 | 社区活动中心 |
| 设备类型 | 没有 |
| 特征 | 亲戚套间, Private Yard |
| 总车位 | 2 |
| 泳池类型 | Pool |
| 租赁设备类型 | 没有 |
详 情
| 浴室 | 3 |
| 地上卧房 | 4 |
| 地下卧室 | 1 |
| 总卧房 | 5 |
| 家电类 | 洗碗机, 烘干机, 冰箱, 炉子, 洗衣机, 嵌入式微波炉 |
| 建筑风格 | 2 层 |
| 地下室进展 | 已装修 |
| 地下室类型 | 全完工 |
| 施工日期 | 1973 |
| 施工种类 | 附加的 |
| 空调 | Window Air Conditioner |
| 外墙 | 砖, 乙烯基壁板 |
| 供暖方式 | 电 |
| 供暖类型 | Baseboard Heaters |
| 储存空间 | 2 |
| 内部尺寸 | 1800 Sqft |
| 类型 | 联排别墅 |
| 设备间 | 市政供水 |
车 位
| 附加车库 |
土地
| 英亩数 | 无 |
| 土地便利设施 | 学校 |
| 污水道 | 城市污水处理系统 |
| 规划描述 | Rm5 |
房 间
| 楼 层 | 类 型 | 长 度 | 宽 度 | 面 积 |
|---|---|---|---|---|
| 二楼 | 四件套浴室 | 4'10'' x 7'8'' | ||
| 二楼 | 卧室 | 8'1'' x 12'8'' | ||
| 二楼 | 卧室 | 9'7'' x 10'1'' | ||
| 二楼 | 卧室 | 8'1'' x 15'10'' | ||
| 二楼 | 卧室 | 9'7'' x 15'10'' | ||
| 地下室 | 三件套卫生间 | 7'10'' x 4'10'' | ||
| 地下室 | 卧室 | 9'6'' x 8'11'' | ||
| 地下室 | 厨房 | 8'2'' x 8'11'' | ||
| Lower Level | 四件套浴室 | 3'6'' x 8'6'' | ||
| Lower Level | 门厅 | 6'3'' x 11'9'' | ||
| 一楼 | 厨房 | 10'6'' x 12'4'' | ||
| 一楼 | 餐厅 | 11'5'' x 9'6'' | ||
| 一楼 | 客厅 | 18'0'' x 11'4'' |
https://www.realtor.ca/real-estate/28415594/180-mississauga-valley-boulevard-unit-11-mississauga



































