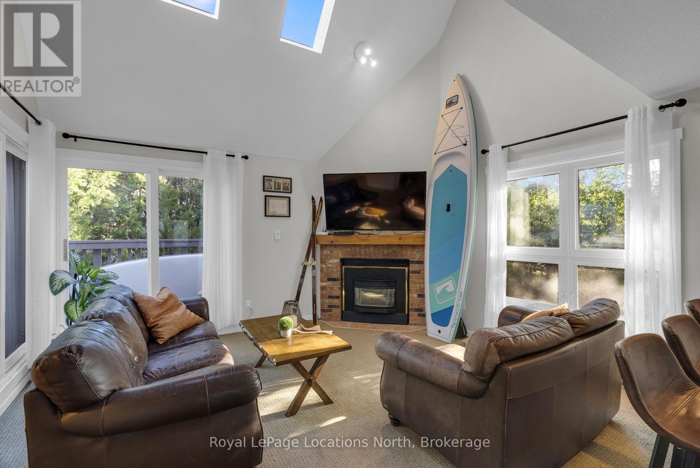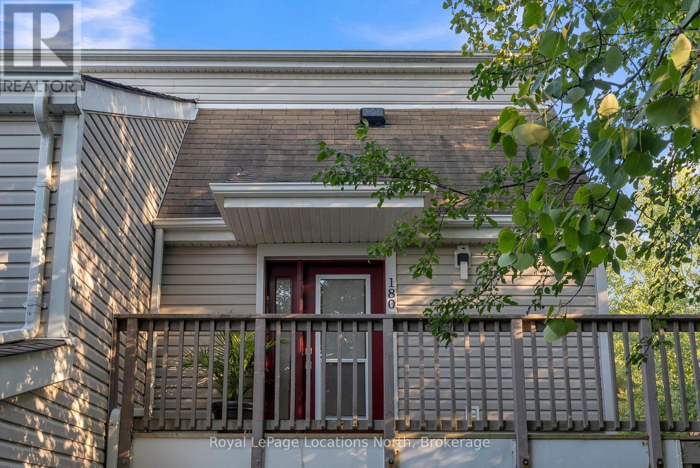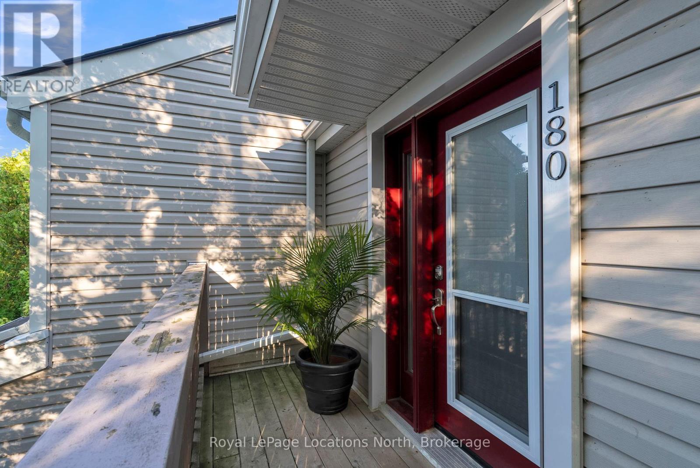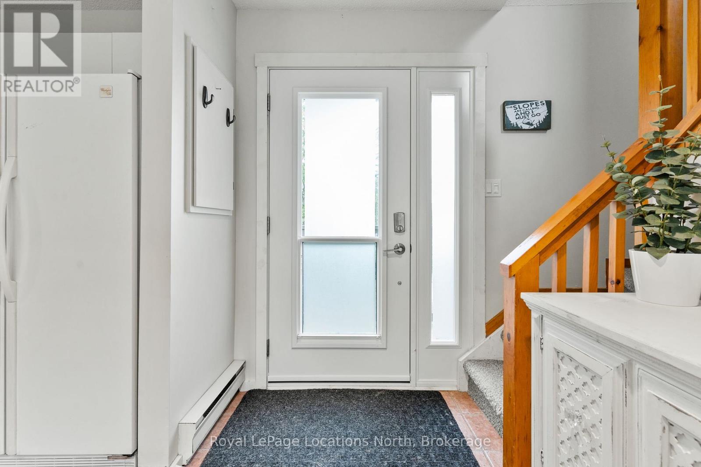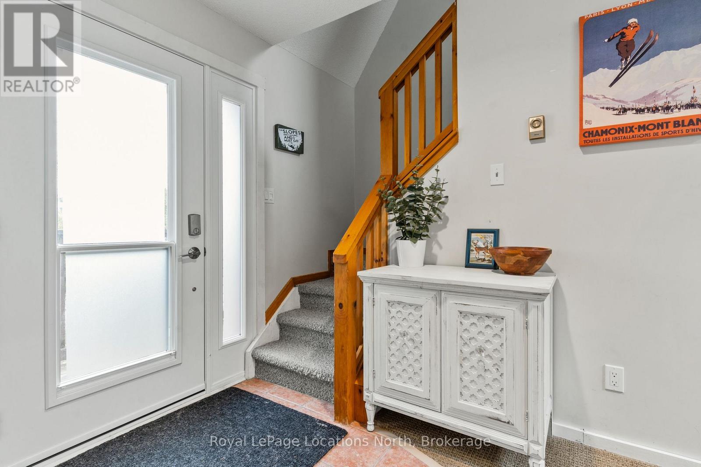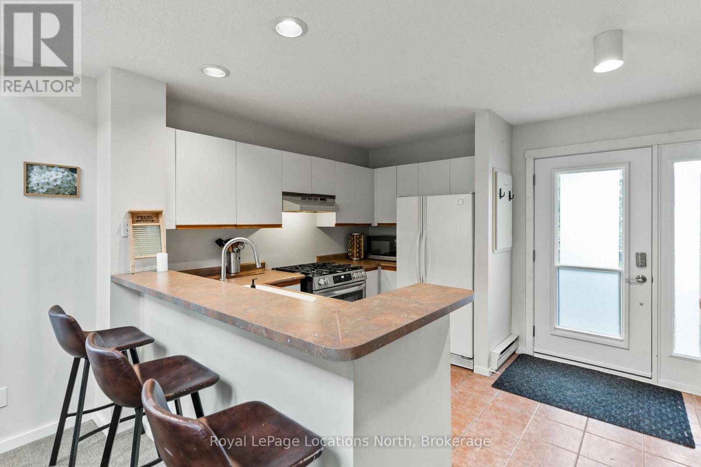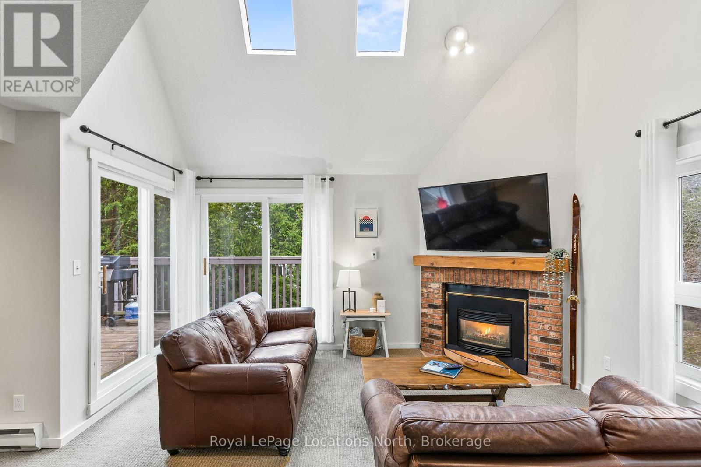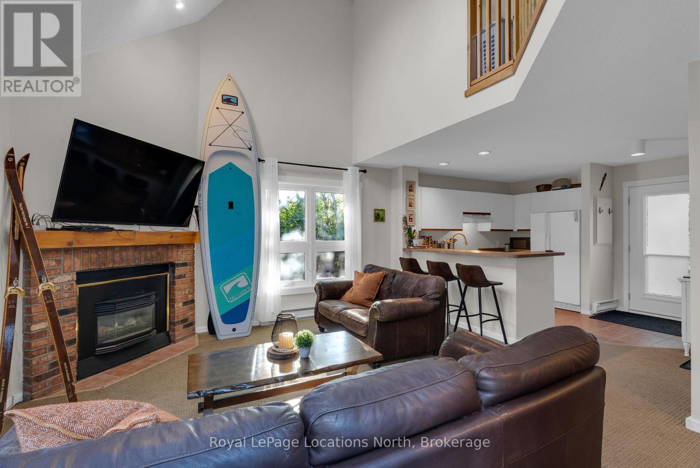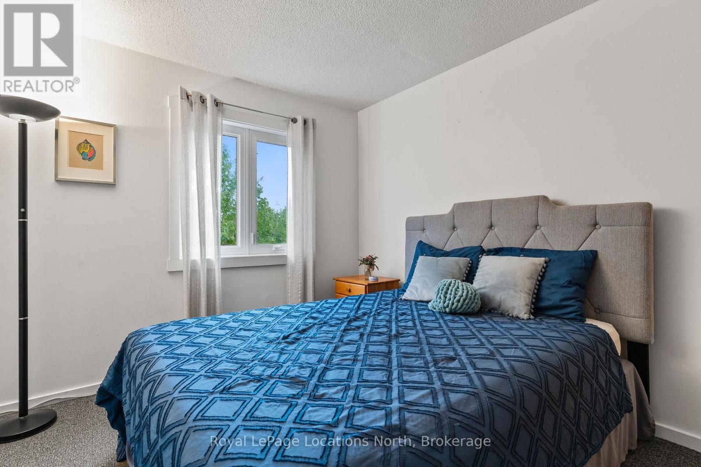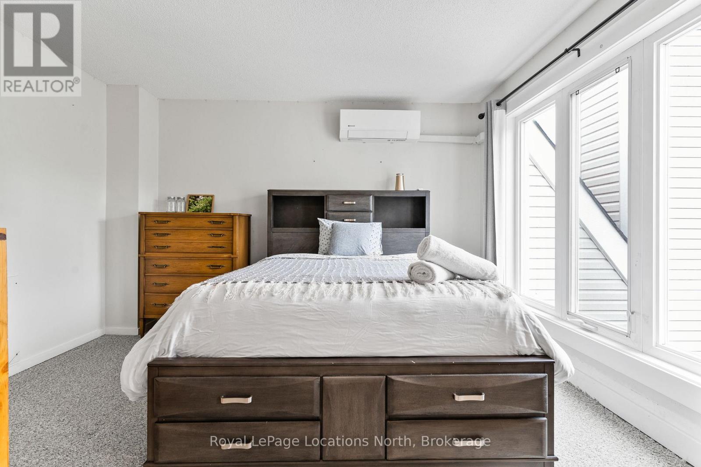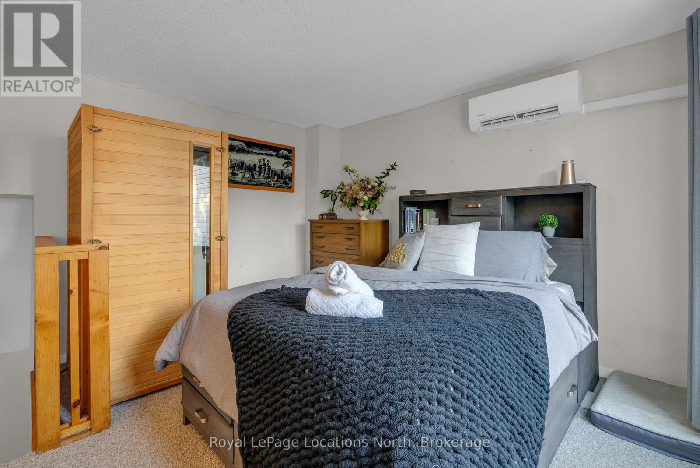180 - 49 Trott Boulevard Collingwood, Ontario L9Y 5B8

$448,000管理费,Insurance, Common Area Maintenance, Parking
$470.95 每月
管理费,Insurance, Common Area Maintenance, Parking
$470.95 每月This 2-bedroom, 2-bathroom condo end unit offers the best of Collingwood living - a short stroll to water access and minutes away from ski hills, marinas, shopping, and restaurants. Step inside the open-concept main floor, featuring a bright kitchen with a gas stove and breakfast bar, leading into a inviting living room with a gas fireplace and cathedral ceilings with skylights that fill the space with natural light. The living room flows out to an oversized balcony nestled among the trees perfect for morning coffee, evening BBQs, additional entertaining space or simply relaxing. Also on the main floor is a spacious bedroom, a convenient 3-piece bathroom with in-suite laundry, and plenty of storage options. Upstairs you'll find a loft-style primary suite with a 4-piece ensuite bathroom a large closet. A newly installed ductless AC unit efficiently cools the entire space, ensuring comfort throughout the unit. Additional perks include a storage locker under the front deck and a parking spot conveniently located just across from the unit. A second parking space can be leased (first-come, first-serve basis) and ample guest parking is available. Whether you're a first-time home buyer, investor, or looking for a hassle-free and no maintenance recreational property, this condo checks all the boxes! (id:43681)
Open House
现在这个房屋大家可以去Open House参观了!
11:00 am
结束于:1:00 pm
房源概要
| MLS® Number | S12195570 |
| 房源类型 | 民宅 |
| 社区名字 | Collingwood |
| 附近的便利设施 | 医院, Ski Area, 码头 |
| 社区特征 | Pet Restrictions |
| 设备类型 | 没有 |
| 特征 | Wheelchair Access, 阳台 |
| 总车位 | 2 |
| 租赁设备类型 | 没有 |
| 结构 | Deck, Patio(s) |
| Water Front Name | Georgian Bay |
| 湖景类型 | 湖景房 |
详 情
| 浴室 | 2 |
| 地上卧房 | 2 |
| 总卧房 | 2 |
| Age | 31 To 50 Years |
| 公寓设施 | Visitor Parking, Fireplace(s), Separate Heating Controls, Storage - Locker |
| 家电类 | Water Heater, 洗碗机, 烘干机, Furniture, 炉子, 冰箱 |
| 建筑风格 | Loft |
| 空调 | Wall Unit |
| 外墙 | 木头, 铝壁板 |
| 壁炉 | 有 |
| Fireplace Total | 1 |
| 供暖方式 | 天然气 |
| 供暖类型 | Heat Pump |
| 内部尺寸 | 1000 - 1199 Sqft |
| 类型 | 联排别墅 |
车 位
| 没有车库 |
土地
| 英亩数 | 无 |
| 土地便利设施 | 医院, Ski Area, 码头 |
| Landscape Features | Landscaped |
| 规划描述 | R6 |
房 间
| 楼 层 | 类 型 | 长 度 | 宽 度 | 面 积 |
|---|---|---|---|---|
| 二楼 | 主卧 | 5.6 m | 3.9 m | 5.6 m x 3.9 m |
| 二楼 | 浴室 | 2.1 m | 2.4 m | 2.1 m x 2.4 m |
| 一楼 | 厨房 | 3.6 m | 3.5 m | 3.6 m x 3.5 m |
| 一楼 | 设备间 | 1.2 m | 2.5 m | 1.2 m x 2.5 m |
| 一楼 | 客厅 | 4.7 m | 4.2 m | 4.7 m x 4.2 m |
| 一楼 | 卧室 | 3 m | 3.9 m | 3 m x 3.9 m |
| 一楼 | 浴室 | 1.8 m | 2.5 m | 1.8 m x 2.5 m |
| 一楼 | 洗衣房 | 1.8 m | 1.2 m | 1.8 m x 1.2 m |
| 一楼 | 其它 | 7.8 m | 3.7 m | 7.8 m x 3.7 m |
https://www.realtor.ca/real-estate/28414727/180-49-trott-boulevard-collingwood-collingwood

