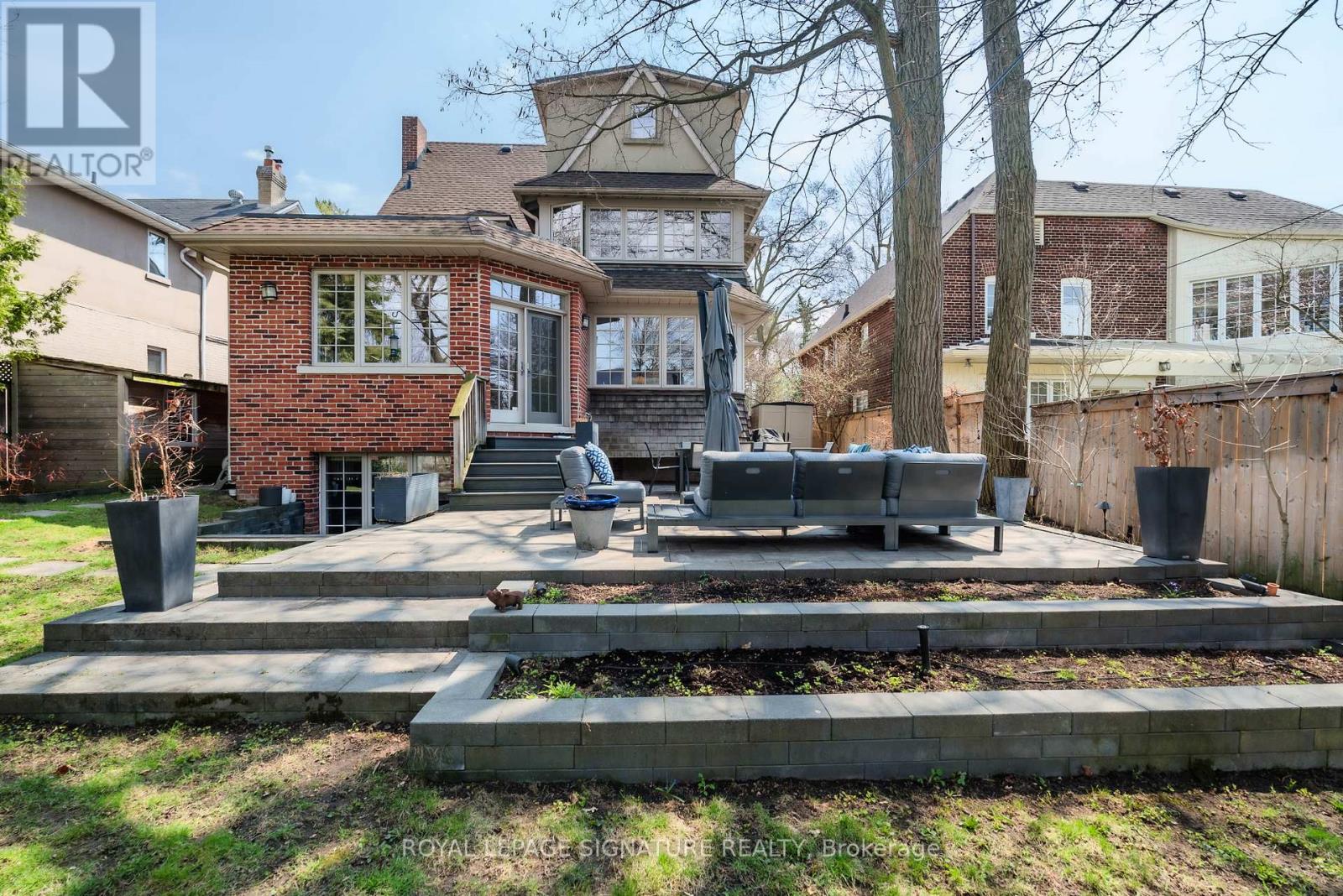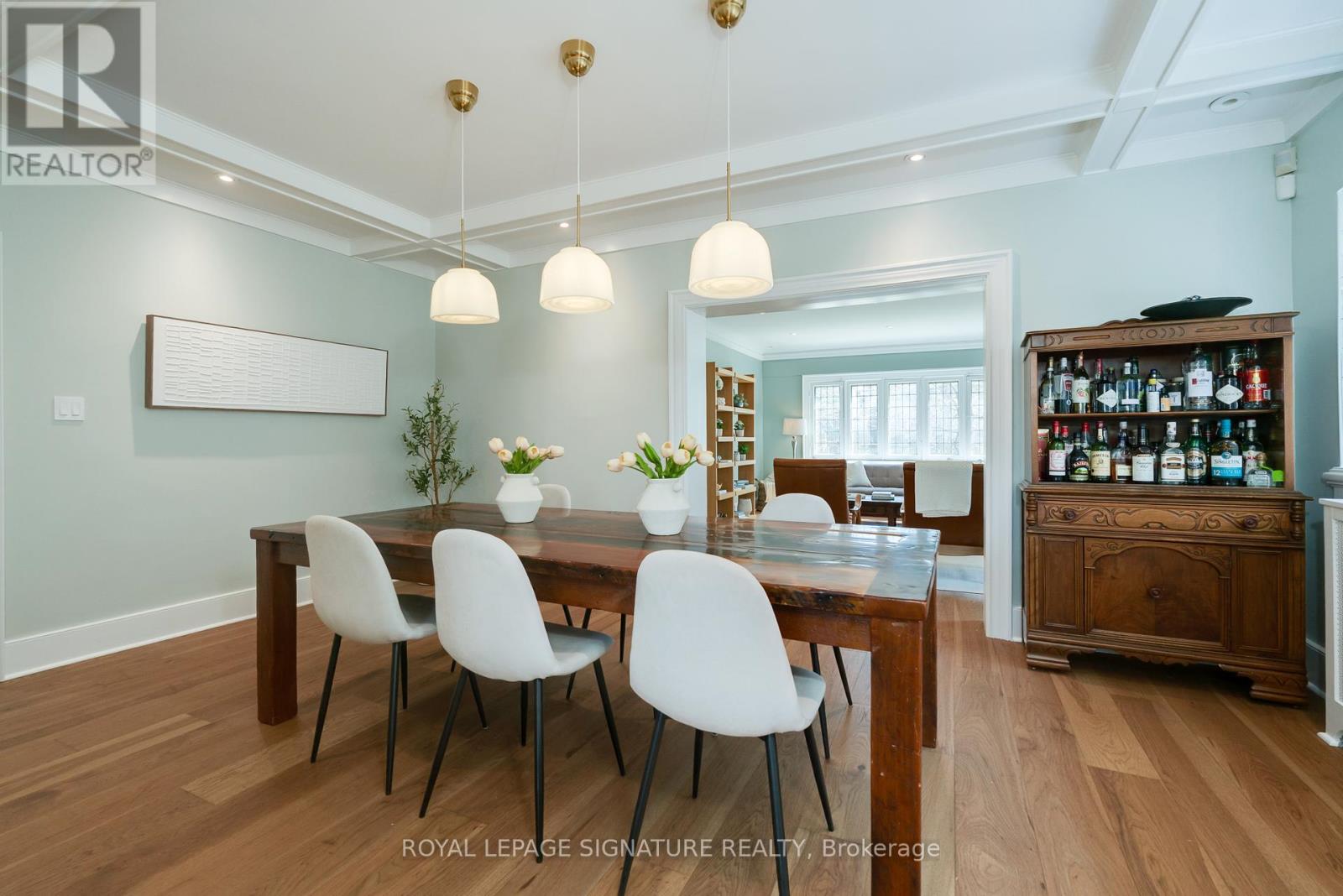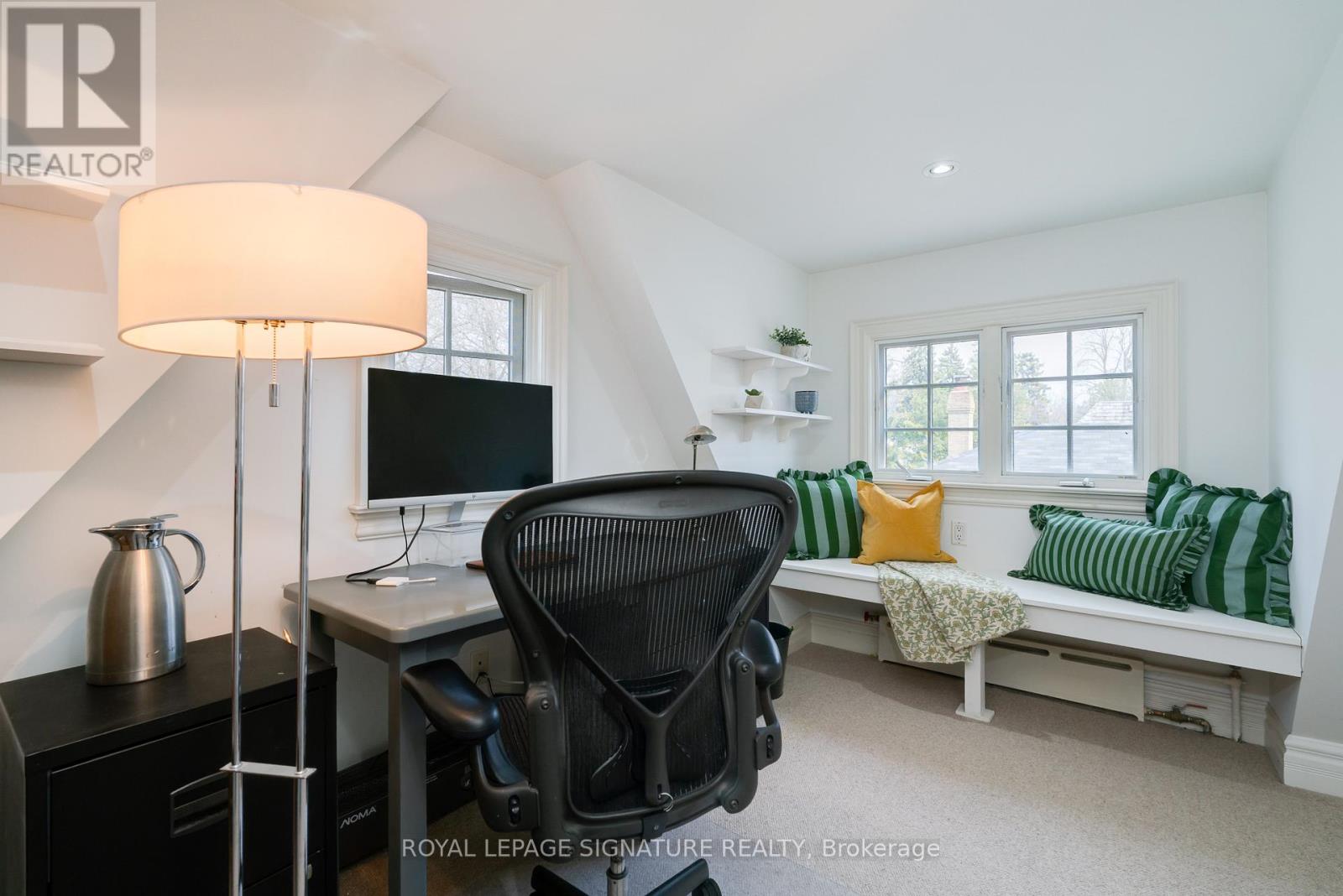18 Weybourne Crescent Toronto (Lawrence Park South), Ontario M4N 2R3

$4,299,000
Majestic Lawrence Park-offering almost 5000 sq ft of living , perched high above renowned Alexander Muir Park . Steps to Yonge St this classic 2 1/2 storey home boosts a fully renovated main floor on a South facing 50' x 150 'Lot.The lucky new owner has the very best location in Lawrence Park , enjoy tranquil strolls in the ravine ,close to subway , shopping and multiple schools, both private and public. Step in to a spacious newly renovated main floor , bright and spacious family room / den , massive living and dining room for entertainment .Spectacular family bedrooms over 2 storeys and the lower level family room is Huge and offers Light and view of the Garden . A rare Offering in Lawrence Park -you can have it all - Home- Location and Lot .. (id:43681)
Open House
现在这个房屋大家可以去Open House参观了!
12:30 pm
结束于:1:30 pm
2:00 pm
结束于:4:00 pm
2:00 pm
结束于:4:00 pm
房源概要
| MLS® Number | C12189738 |
| 房源类型 | 民宅 |
| 社区名字 | Lawrence Park South |
| 总车位 | 2 |
详 情
| 浴室 | 5 |
| 地上卧房 | 4 |
| 地下卧室 | 1 |
| 总卧房 | 5 |
| 家电类 | Cooktop, 洗碗机, 烘干机, 烤箱, 洗衣机, 冰箱 |
| 地下室进展 | 已装修 |
| 地下室类型 | N/a (finished) |
| 施工种类 | 独立屋 |
| 空调 | 中央空调 |
| 外墙 | 砖 |
| 壁炉 | 有 |
| Flooring Type | Tile, Hardwood |
| 客人卫生间(不包含洗浴) | 2 |
| 供暖方式 | 天然气 |
| 供暖类型 | Hot Water Radiator Heat |
| 储存空间 | 3 |
| 内部尺寸 | 3000 - 3500 Sqft |
| 类型 | 独立屋 |
| 设备间 | 市政供水 |
车 位
| 没有车库 |
土地
| 英亩数 | 无 |
| 污水道 | Sanitary Sewer |
| 土地深度 | 150 Ft |
| 土地宽度 | 50 Ft |
| 不规则大小 | 50 X 150 Ft |
房 间
| 楼 层 | 类 型 | 长 度 | 宽 度 | 面 积 |
|---|---|---|---|---|
| 二楼 | 主卧 | 6.79 m | 3.38 m | 6.79 m x 3.38 m |
| 二楼 | 起居室 | 4.11 m | 2.8 m | 4.11 m x 2.8 m |
| 二楼 | 第二卧房 | 4.23 m | 3.65 m | 4.23 m x 3.65 m |
| 二楼 | 第三卧房 | 4.32 m | 3.68 m | 4.32 m x 3.68 m |
| 三楼 | Office | 3.68 m | 2.59 m | 3.68 m x 2.59 m |
| 三楼 | Bedroom 4 | 4.84 m | 4.6 m | 4.84 m x 4.6 m |
| Lower Level | 家庭房 | 6.15 m | 4.93 m | 6.15 m x 4.93 m |
| Lower Level | Bedroom 5 | 4.14 m | 3.26 m | 4.14 m x 3.26 m |
| Lower Level | 洗衣房 | 5.45 m | 4.17 m | 5.45 m x 4.17 m |
| Lower Level | 设备间 | 4.23 m | 2.83 m | 4.23 m x 2.83 m |
| 一楼 | 门厅 | 3.96 m | 2.43 m | 3.96 m x 2.43 m |
| 一楼 | 餐厅 | 5.48 m | 3.65 m | 5.48 m x 3.65 m |
| 一楼 | 客厅 | 5.18 m | 3.96 m | 5.18 m x 3.96 m |
| 一楼 | 家庭房 | 4.11 m | 3.84 m | 4.11 m x 3.84 m |
| 一楼 | 厨房 | 7.4 m | 4.51 m | 7.4 m x 4.51 m |




























