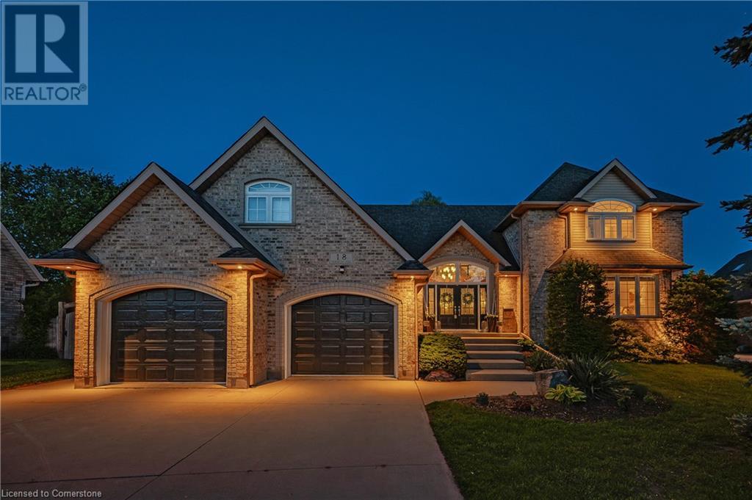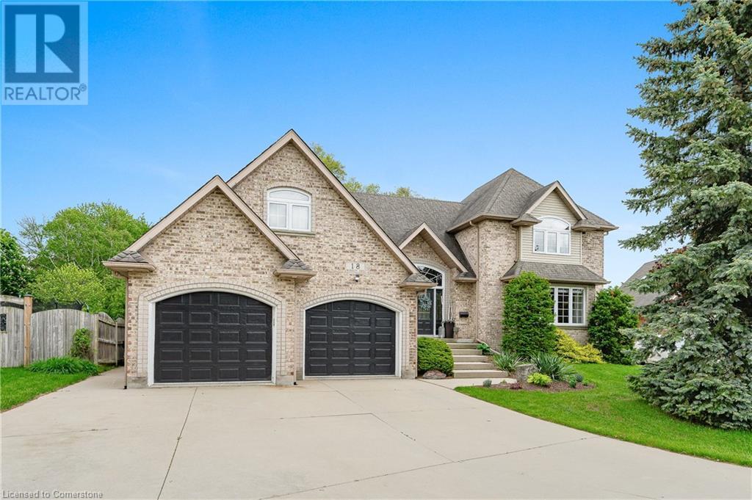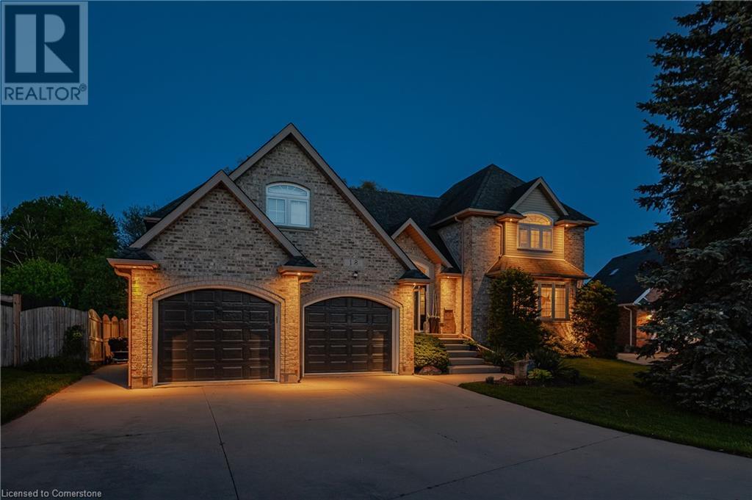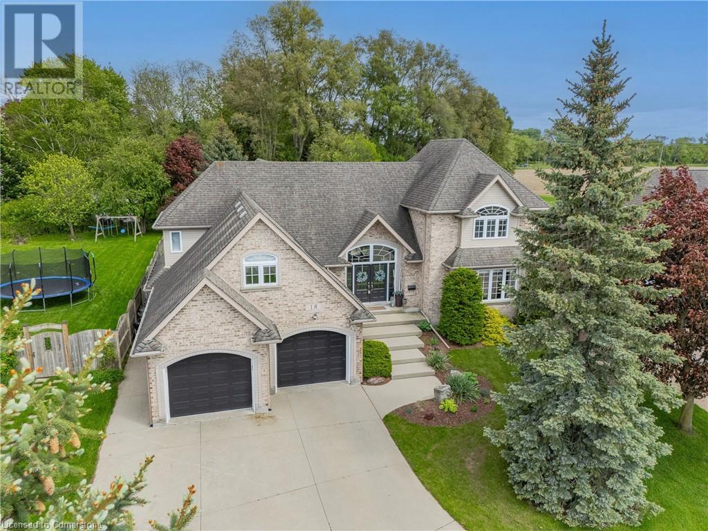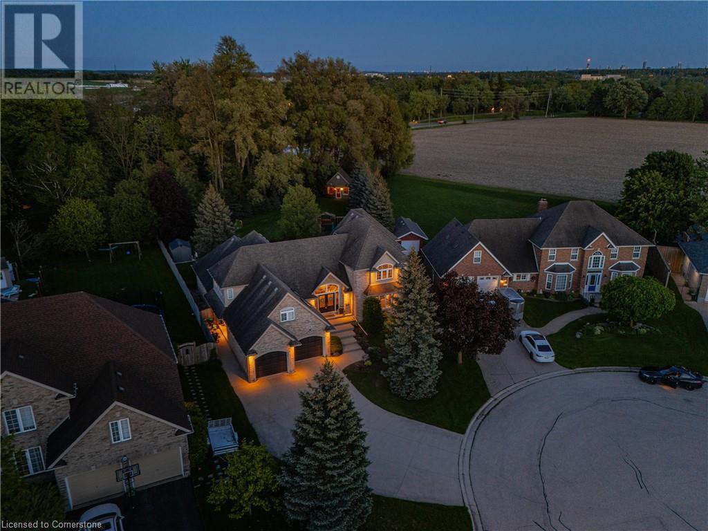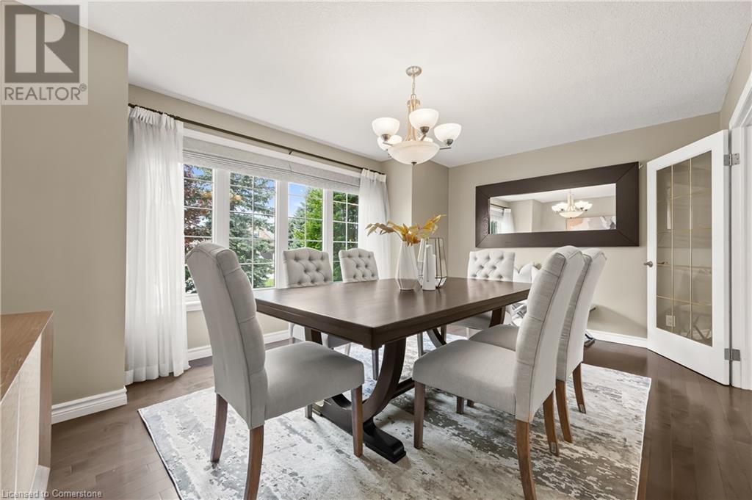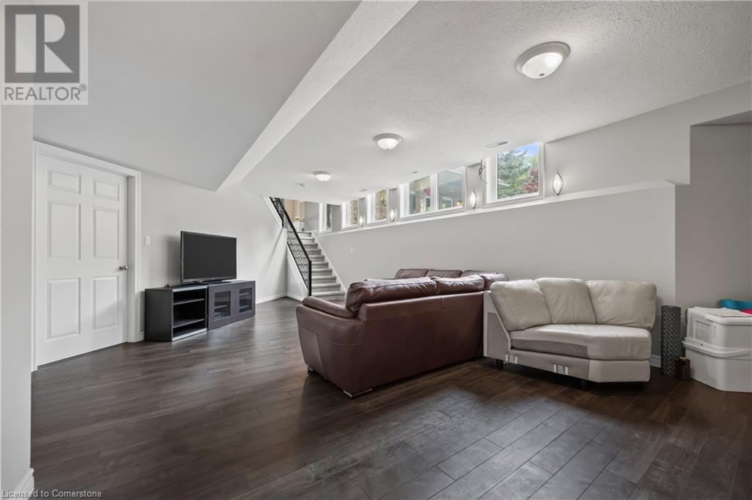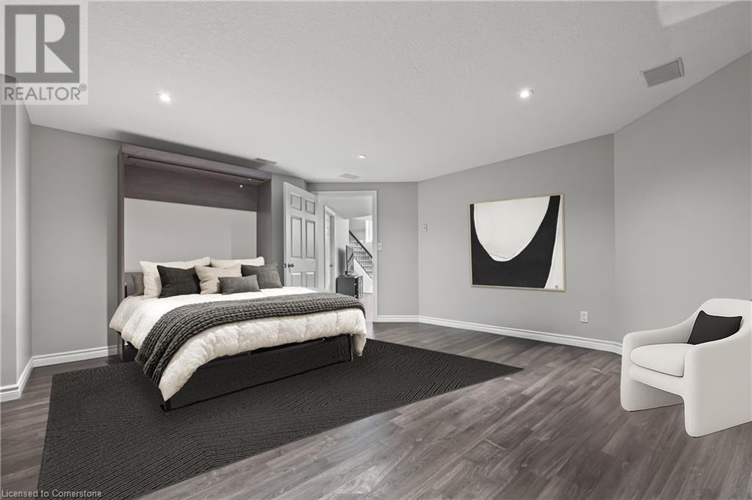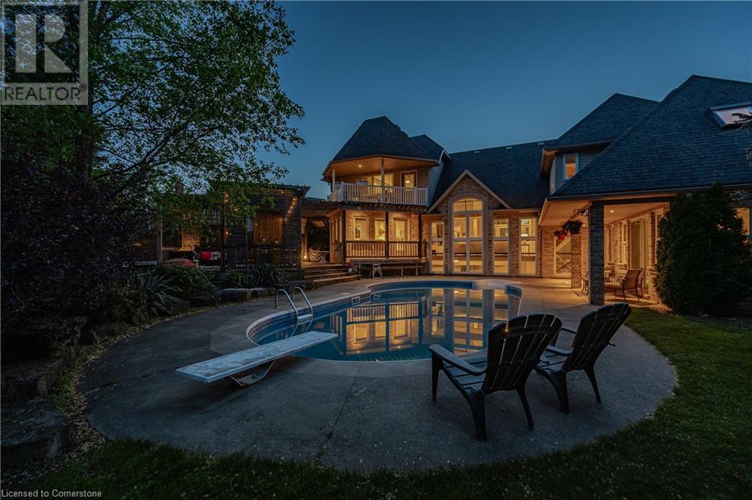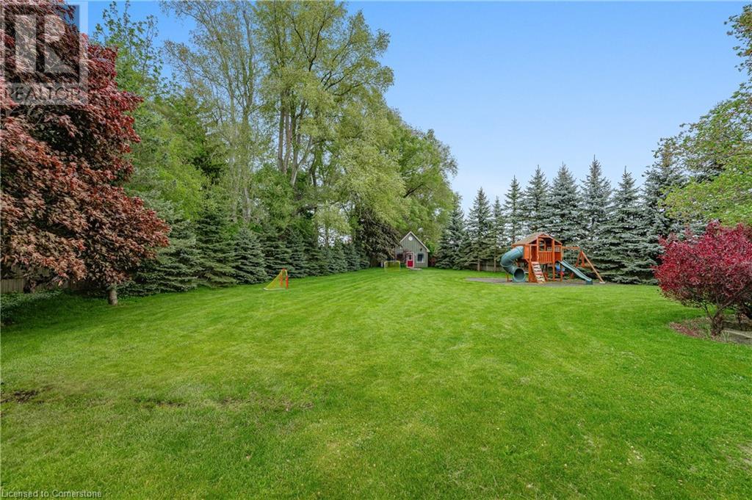5 卧室
3 浴室
5183 sqft
两层
壁炉
Inground Pool
中央空调
风热取暖
Landscaped
$1,675,000
A rare offering in one of Waterloo Region’s most exclusive enclaves—welcome to 18 Weberlyn Cres! Tucked away on a quiet, upscale court in prestigious Conestogo, this stunning executive home sits on a breathtaking 0.61-AC private, pie-shaped lot, complete w/ inground pool, & offers 5,100+ SF of beautifully finished living space. Designed for refined living/effortless entertaining, this home is the perfect blend of luxury, privacy, & convenience. The versatile layout features 4+1 bdrms, 3 full baths, & is ideal for both families & professionals. The bright, open-concept main flr impresses w/ soaring ceilings, a dramatic foyer, & a great rm w/ gas FP & expansive windows overlooking the lush, resort-style yard. The formal dining rm, framed by views of the mature streetscape, flows into a gourmet kitchen w/ large island & breakfast bar, granite counters, premium appliances, ample cabinetry, a servery/bar area, & access to the deck & pool. A separate main flr wing offers direct yard access & includes a sun-filled lounge/sunrm, office, 3-pc bath (ideal for pool use), laundry rm, & mudrm. Upstairs, the luxurious primary suite boasts a WIC, private balcony overlooking the pool, & a 5-pc spa-like ensuite w/ shower & soaker tub. 3 add’l bdrms & a 4-pc main bath completes the upper. The fully finished lower lvl includes a large rec rm, guest bdrm/den & exercise area. Outside, the home is beautifully landscaped & the expansive backyard is a true escape—featuring an inground pool, oversized deck & patio, covered seating area, firepit, & 2 sheds (1 approx. 200 SF-ideal workshop). The generous yard size offers endless rm for kids to play, explore, & enjoy outdoor activities, making it perfect for families. Prime location: enjoy the peaceful charm of country living just mins to Waterloo, Kitchener, Guelph, & Cambridge. Close to schools, Grand River, trails, golf courses, RIM Park, St. Jacobs, Elmira, & local markets. This is more than a home—it’s a lifestyle you won't want to miss! (id:43681)
房源概要
|
MLS® Number
|
40736092 |
|
房源类型
|
民宅 |
|
附近的便利设施
|
近高尔夫球场, 医院, 公园, 礼拜场所, 游乐场, 学校, 购物 |
|
社区特征
|
安静的区域, 社区活动中心 |
|
设备类型
|
没有 |
|
特征
|
Cul-de-sac, Southern Exposure, Conservation/green Belt, Country Residential, 自动车库门 |
|
总车位
|
8 |
|
泳池类型
|
Inground Pool |
|
租赁设备类型
|
没有 |
|
结构
|
Workshop, 棚, Porch |
详 情
|
浴室
|
3 |
|
地上卧房
|
4 |
|
地下卧室
|
1 |
|
总卧房
|
5 |
|
家电类
|
Central Vacuum, 洗碗机, 烘干机, 微波炉, 冰箱, 炉子, Water Softener, 洗衣机, 窗帘, Garage Door Opener |
|
建筑风格
|
2 层 |
|
地下室进展
|
已装修 |
|
地下室类型
|
全完工 |
|
施工日期
|
1998 |
|
施工种类
|
独立屋 |
|
空调
|
中央空调 |
|
外墙
|
砖 |
|
壁炉
|
有 |
|
Fireplace Total
|
1 |
|
地基类型
|
混凝土浇筑 |
|
供暖方式
|
天然气 |
|
供暖类型
|
压力热风 |
|
储存空间
|
2 |
|
内部尺寸
|
5183 Sqft |
|
类型
|
独立屋 |
|
设备间
|
市政供水 |
车 位
土地
|
入口类型
|
Highway Access |
|
英亩数
|
无 |
|
围栏类型
|
Fence |
|
土地便利设施
|
近高尔夫球场, 医院, 公园, 宗教场所, 游乐场, 学校, 购物 |
|
Landscape Features
|
Landscaped |
|
污水道
|
Septic System |
|
土地宽度
|
75 Ft |
|
不规则大小
|
0.61 |
|
Size Total
|
0.61 Ac|1/2 - 1.99 Acres |
|
规划描述
|
R-1 |
房 间
| 楼 层 |
类 型 |
长 度 |
宽 度 |
面 积 |
|
二楼 |
主卧 |
|
|
16'0'' x 19'5'' |
|
二楼 |
卧室 |
|
|
13'1'' x 19'6'' |
|
二楼 |
卧室 |
|
|
14'9'' x 17'2'' |
|
二楼 |
卧室 |
|
|
12'4'' x 16'9'' |
|
二楼 |
完整的浴室 |
|
|
16'8'' x 10'7'' |
|
二楼 |
四件套浴室 |
|
|
14'4'' x 12'7'' |
|
地下室 |
设备间 |
|
|
18'7'' x 19'2'' |
|
地下室 |
Storage |
|
|
9'2'' x 11'6'' |
|
地下室 |
娱乐室 |
|
|
24'11'' x 18'6'' |
|
地下室 |
Gym |
|
|
16'3'' x 22'10'' |
|
地下室 |
Cold Room |
|
|
13'4'' x 5'5'' |
|
地下室 |
卧室 |
|
|
16'5'' x 15'11'' |
|
一楼 |
Office |
|
|
12'0'' x 12'10'' |
|
一楼 |
洗衣房 |
|
|
11'0'' x 10'0'' |
|
一楼 |
厨房 |
|
|
20'6'' x 27'4'' |
|
一楼 |
大型活动室 |
|
|
25'1'' x 18'11'' |
|
一楼 |
门厅 |
|
|
13'2'' x 8'3'' |
|
一楼 |
餐厅 |
|
|
16'8'' x 11'11'' |
|
一楼 |
Breakfast |
|
|
16'4'' x 13'4'' |
|
一楼 |
三件套卫生间 |
|
|
12'0'' x 8'11'' |
https://www.realtor.ca/real-estate/28402434/18-weberlyn-crescent-conestogo


