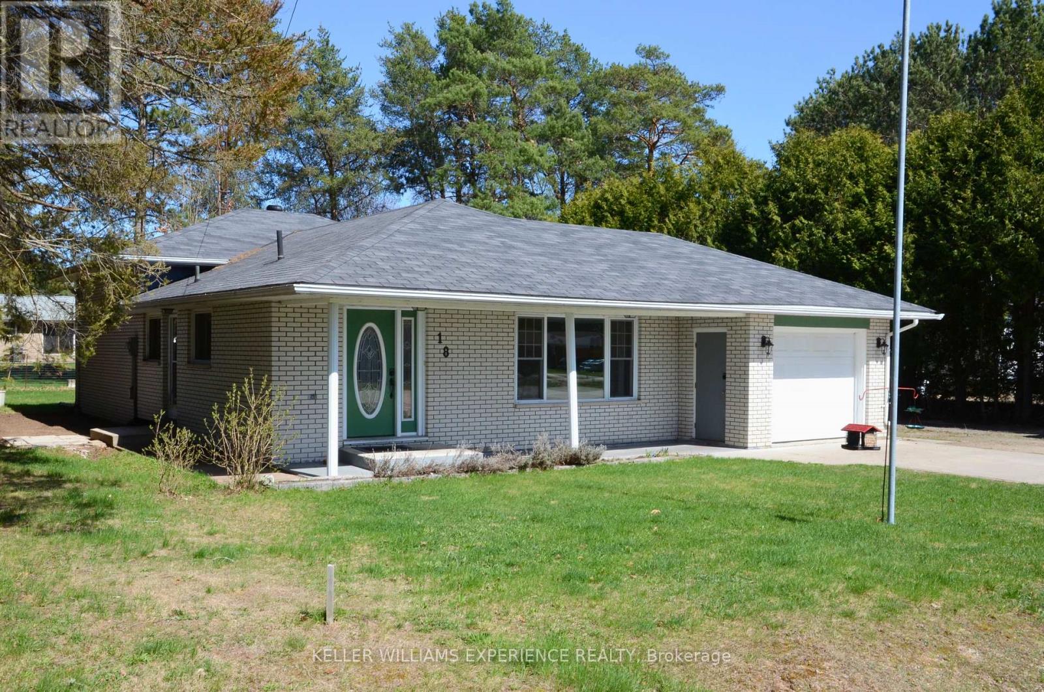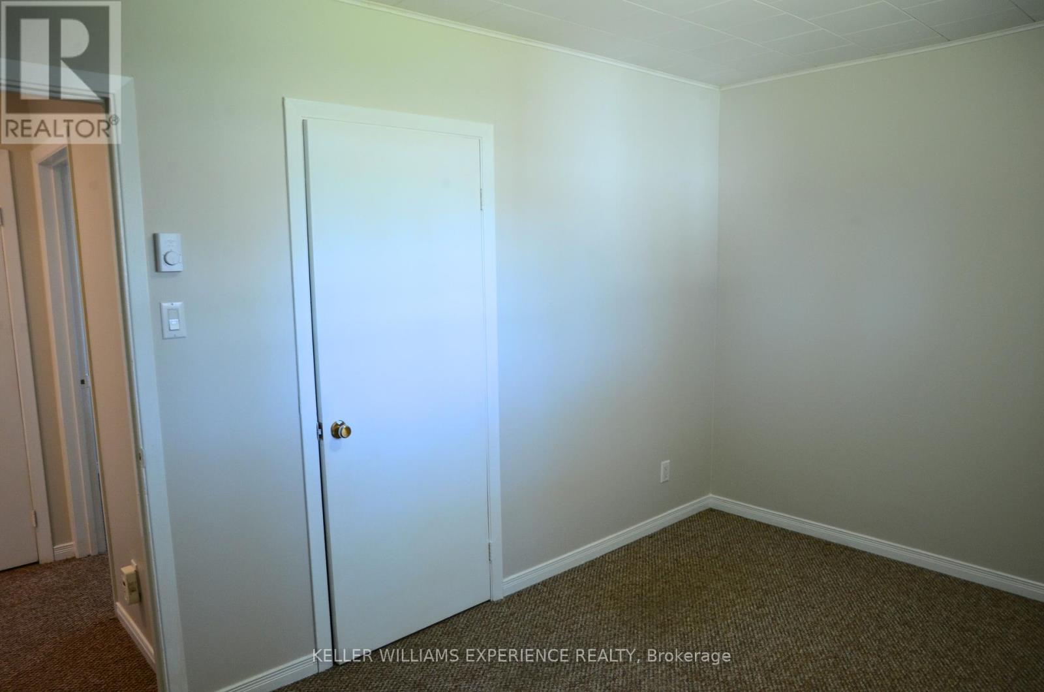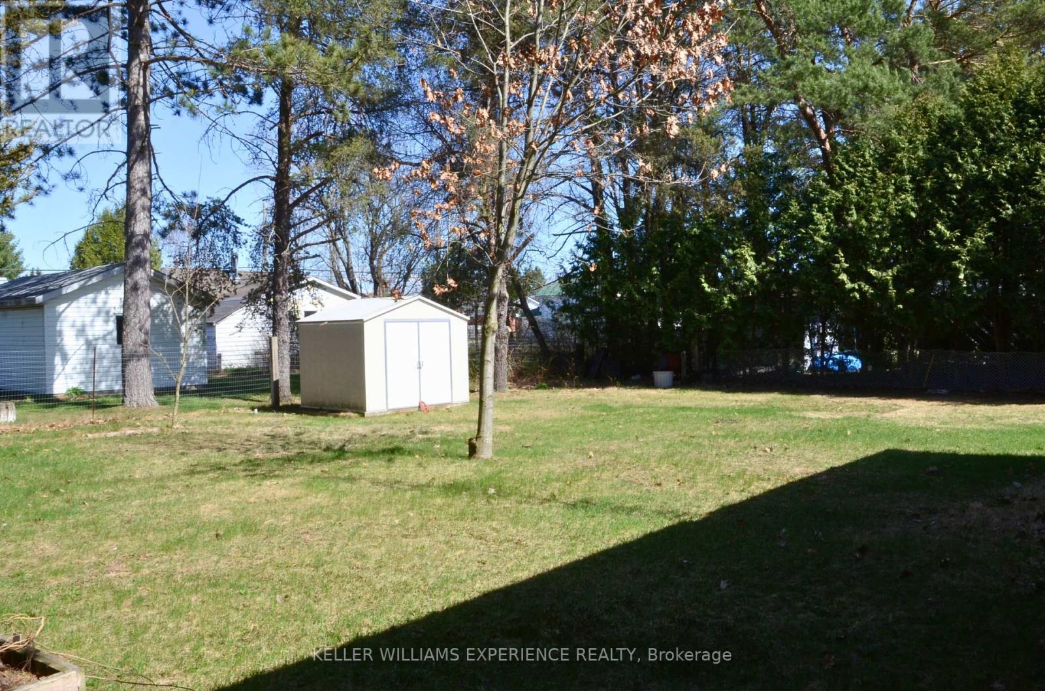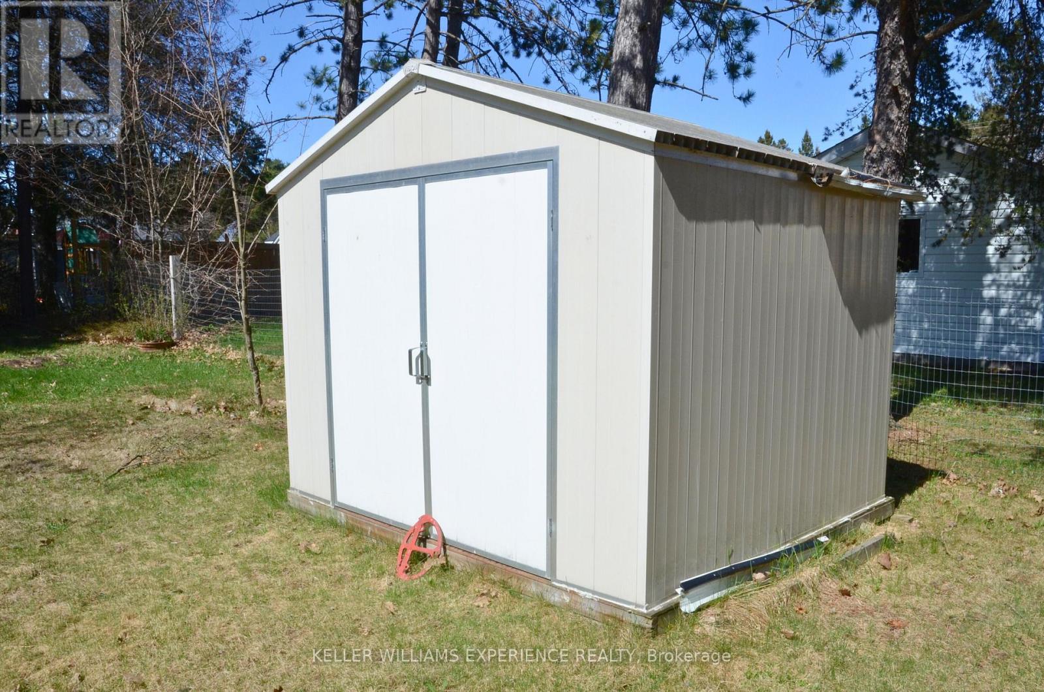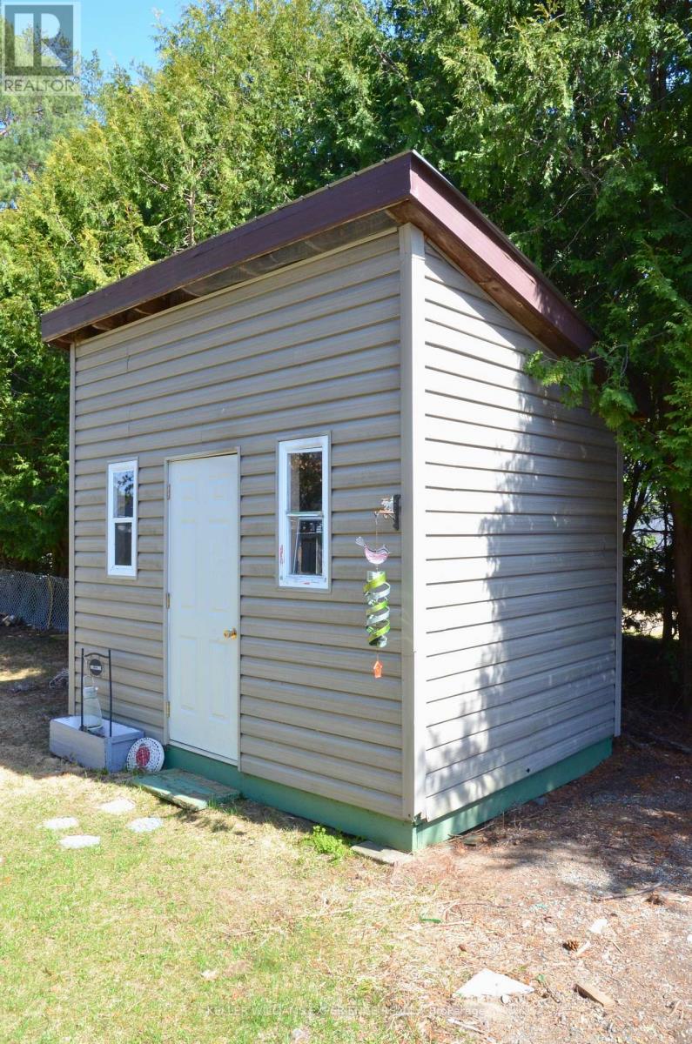3 卧室
2 浴室
1100 - 1500 sqft
壁炉
电加热器取暖
$525,000
Charming Family Home in Scenic South River: A Gateway to Muskoka Living! Nestled just north of Muskoka in the picturesque town of South River, 18 Tebby Boulevard offers the perfect blend of small-town charm and natural beauty. This welcoming community is situated along the eastern shoreline of tranquil Forest Lake, with the sparkling waters of Bernard Lake just a short drive away. Conveniently located only minutes from the Sundridge Regional Airport, South River provides both serenity and accessibility. This well-maintained 3-bedroom backsplit is set on an expansive lot of nearly 14 acres, offering space, privacy, and the ideal setting for outdoor living. Step inside to discover generously sized rooms, including a spacious living and dining area perfect for family gatherings or entertaining. The bright, eat-in kitchen is thoughtfully laid out and features modern stainless steel LG appliances: fridge, stove, and dishwasher, making meal prep a pleasure. The home is equipped with individually controlled electric baseboard heating for room-by-room comfort, while a natural gas Napoleon stove adds warmth and ambiance to the lower level during cooler months. The classic brick exterior is both timeless and low-maintenance, and two handy garden sheds offer extra storage for tools and seasonal items. Whether you're a first-time buyer, a growing family, or an investor looking to secure a smart opportunity in a thriving area, 18 Tebby is a home with heart, space, and incredible potential. (id:43681)
房源概要
|
MLS® Number
|
X12143988 |
|
房源类型
|
民宅 |
|
社区名字
|
South River |
|
附近的便利设施
|
学校 |
|
社区特征
|
社区活动中心 |
|
特征
|
树木繁茂的地区, Irregular Lot Size, Dry, Level |
|
总车位
|
5 |
|
结构
|
Porch, 棚 |
详 情
|
浴室
|
2 |
|
地上卧房
|
3 |
|
总卧房
|
3 |
|
Age
|
51 To 99 Years |
|
公寓设施
|
Fireplace(s), Separate Heating Controls |
|
家电类
|
Water Heater, Water Meter, 洗碗机, 烘干机, 炉子, 洗衣机, 冰箱 |
|
地下室进展
|
已装修 |
|
地下室类型
|
Partial (finished) |
|
施工种类
|
独立屋 |
|
Construction Style Split Level
|
Backsplit |
|
外墙
|
砖 |
|
Fire Protection
|
Smoke Detectors |
|
壁炉
|
有 |
|
Fireplace Total
|
1 |
|
Flooring Type
|
Carpeted, Laminate |
|
地基类型
|
水泥 |
|
客人卫生间(不包含洗浴)
|
1 |
|
供暖方式
|
天然气 |
|
供暖类型
|
Baseboard Heaters |
|
内部尺寸
|
1100 - 1500 Sqft |
|
类型
|
独立屋 |
|
设备间
|
市政供水 |
车 位
土地
|
英亩数
|
无 |
|
土地便利设施
|
学校 |
|
污水道
|
Septic System |
|
土地深度
|
126 Ft ,3 In |
|
土地宽度
|
75 Ft |
|
不规则大小
|
75 X 126.3 Ft |
|
规划描述
|
R-1 |
房 间
| 楼 层 |
类 型 |
长 度 |
宽 度 |
面 积 |
|
Lower Level |
娱乐,游戏房 |
5.8 m |
3.81 m |
5.8 m x 3.81 m |
|
Lower Level |
洗衣房 |
3.91 m |
2.95 m |
3.91 m x 2.95 m |
|
Lower Level |
衣帽间 |
3.91 m |
2.7 m |
3.91 m x 2.7 m |
|
一楼 |
厨房 |
5.38 m |
4 m |
5.38 m x 4 m |
|
一楼 |
客厅 |
7.34 m |
4.78 m |
7.34 m x 4.78 m |
|
一楼 |
浴室 |
1.78 m |
0.76 m |
1.78 m x 0.76 m |
|
Upper Level |
卧室 |
3.92 m |
2.67 m |
3.92 m x 2.67 m |
|
Upper Level |
第二卧房 |
3.92 m |
3.29 m |
3.92 m x 3.29 m |
|
Upper Level |
第三卧房 |
2.88 m |
2.55 m |
2.88 m x 2.55 m |
|
Upper Level |
浴室 |
2.74 m |
1.92 m |
2.74 m x 1.92 m |
设备间
https://www.realtor.ca/real-estate/28303164/18-tebby-boulevard-south-river-south-river



