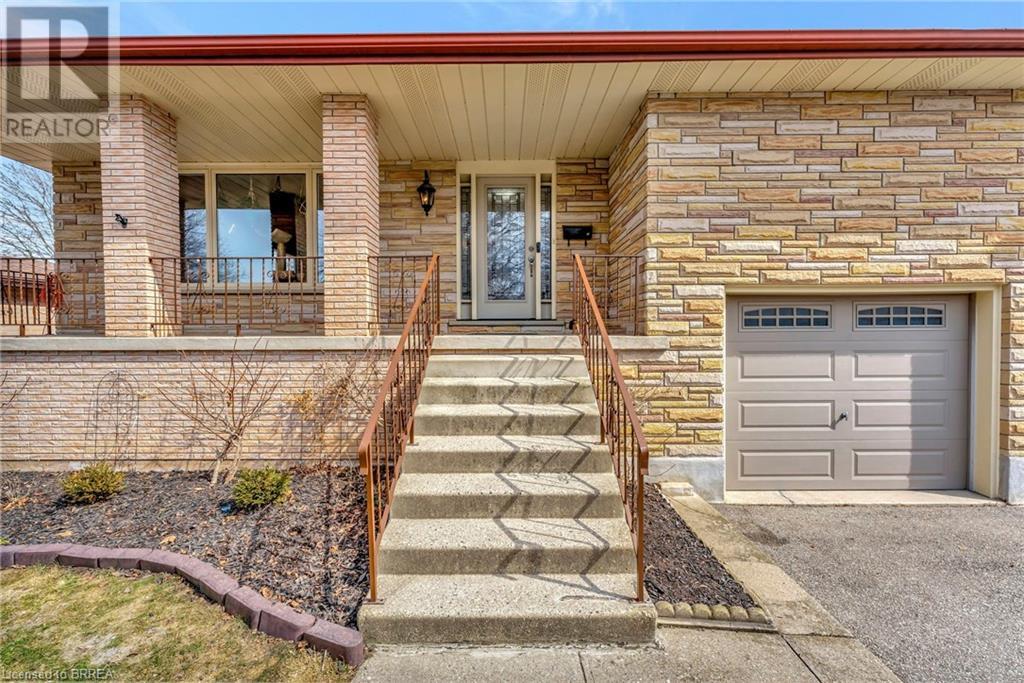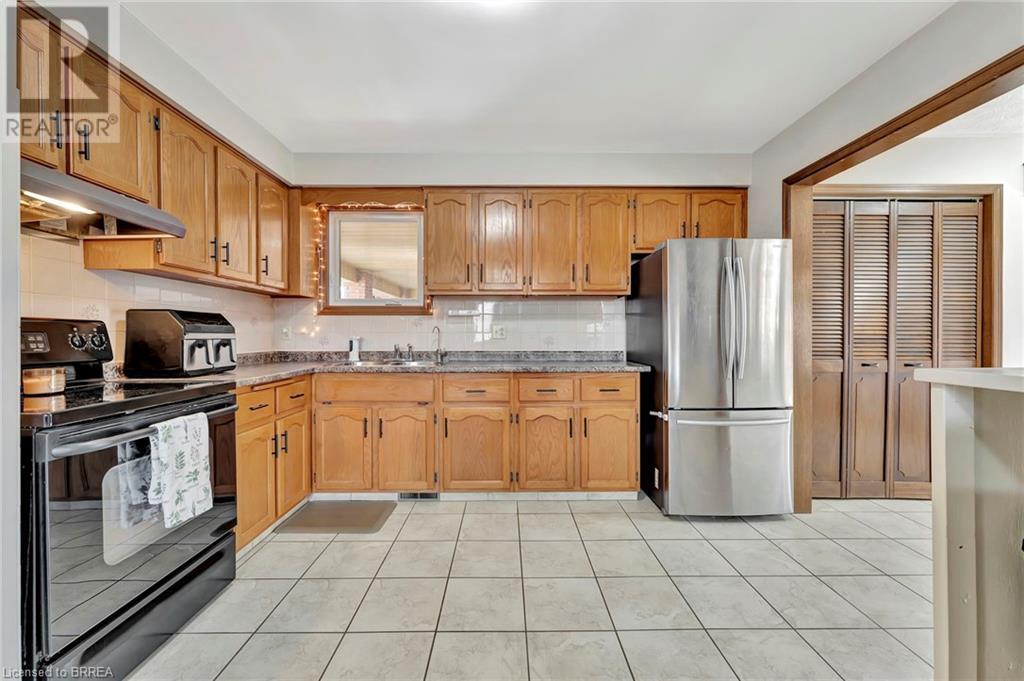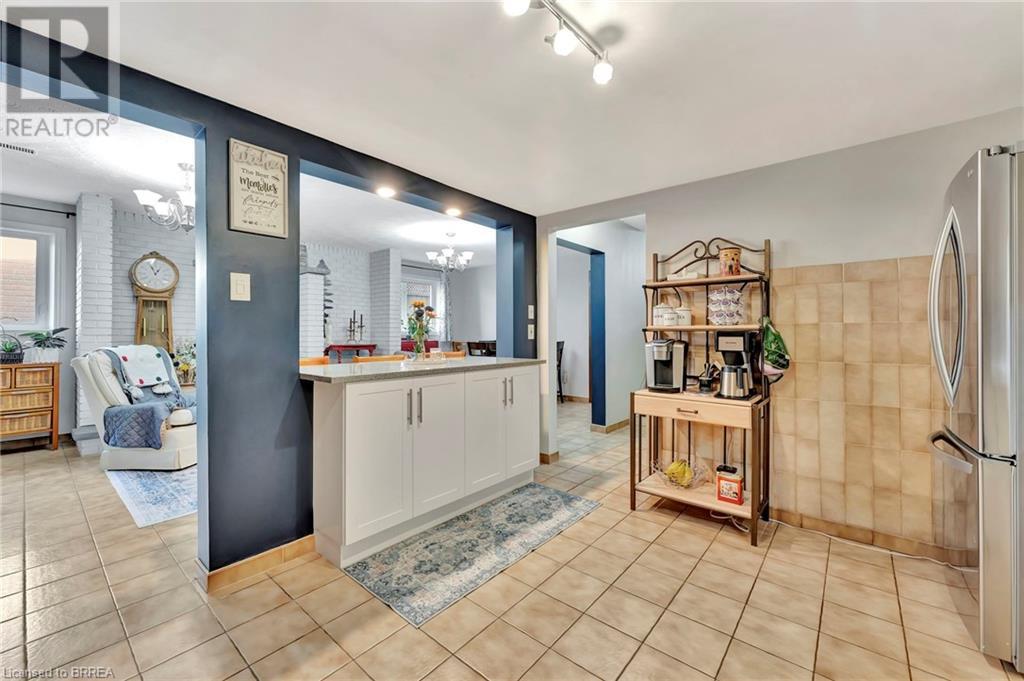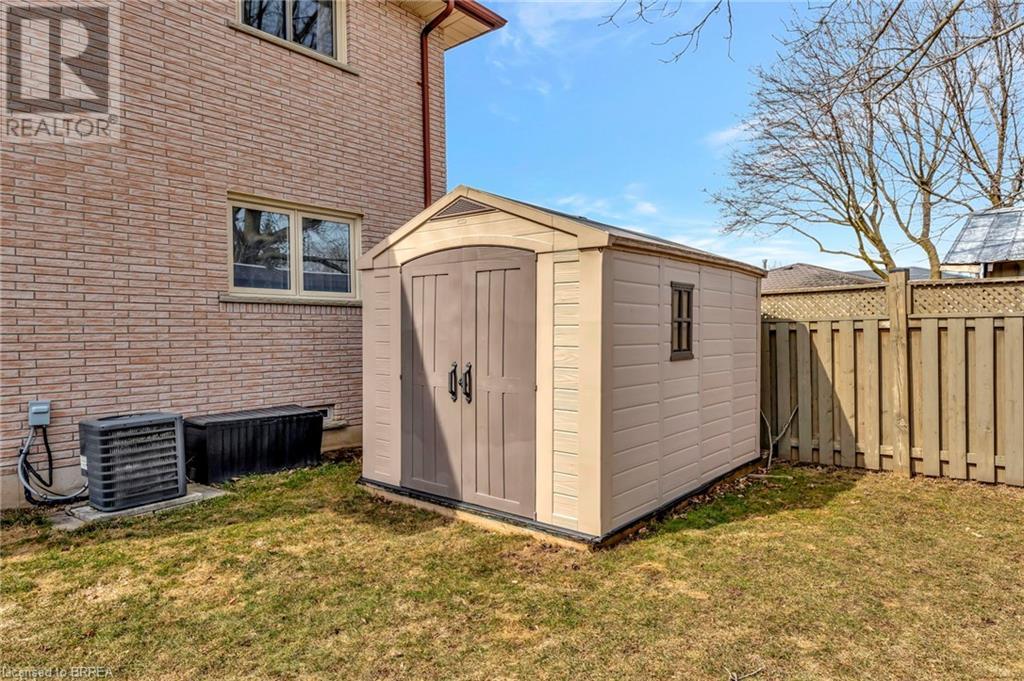5 卧室
3 浴室
3068 sqft
壁炉
中央空调
风热取暖
$899,900
Welcome home to 18 Sprucehill Dr., Brantford. Nestled in the sought after Brier Park community of Brantford, with great public and Catholic elementary and secondary school options, minutes to the 403 and shopping centres including Costco. This deceptively large backsplit boasts a full in-law suite with 3 new egress windows (2021) that has a separate entrance from garage. The oversized double car garage has 16ft ceilings and room for 2 hoists! There is also another entrance to the 3rd level, which could become a 3rd unit for the right family or rental dynamic. The home is perched up on a hill and is affectionately known as the castle to neighbours. Enjoy a large covered front porch on this mature family friendly street! The upper two levels are home to a bright open floor plan, 3 sizeable bedrooms and a large 5 pc bath. All windows in the home have been replaced (2020). The next level below has a full bath, separate entrance and another bedroom. And the lowest level which is partially above grade and very bright due to the large egress windows has a full kitchen, very large cold room, full bath, laundry and a legal bedroom. Out back find a large covered concrete patio and fully fenced yard! Other notable upgrades include the roof (2019), 2 bathrooms refreshed (2025), some new flooring (2021/22), kitchen island open to living room in the law suite and granite countertops (2022), potlights added (2022), all in law appliances 3 years old, the in law bedroom and walk in closet (2022), and furnace and AC (2020). Just move in and enjoy! (id:43681)
房源概要
|
MLS® Number
|
40730776 |
|
房源类型
|
民宅 |
|
附近的便利设施
|
公园, 游乐场, 公共交通, 学校, 购物 |
|
社区特征
|
安静的区域 |
|
设备类型
|
Rental Water Softener, 热水器 |
|
特征
|
铺设车道, 亲戚套间 |
|
总车位
|
5 |
|
租赁设备类型
|
Rental Water Softener, 热水器 |
详 情
|
浴室
|
3 |
|
地上卧房
|
4 |
|
地下卧室
|
1 |
|
总卧房
|
5 |
|
家电类
|
烘干机, 冰箱, 洗衣机, 窗帘 |
|
地下室进展
|
部分完成 |
|
地下室类型
|
全部完成 |
|
施工日期
|
1981 |
|
施工种类
|
独立屋 |
|
空调
|
中央空调 |
|
外墙
|
砖, 石 |
|
壁炉
|
有 |
|
Fireplace Total
|
1 |
|
地基类型
|
混凝土浇筑 |
|
供暖方式
|
天然气 |
|
供暖类型
|
压力热风 |
|
内部尺寸
|
3068 Sqft |
|
类型
|
独立屋 |
|
设备间
|
市政供水 |
车 位
土地
|
英亩数
|
无 |
|
土地便利设施
|
公园, 游乐场, 公共交通, 学校, 购物 |
|
污水道
|
城市污水处理系统 |
|
土地宽度
|
66 Ft |
|
规划描述
|
R1b, R2 |
房 间
| 楼 层 |
类 型 |
长 度 |
宽 度 |
面 积 |
|
二楼 |
5pc Bathroom |
|
|
7'7'' x 8'4'' |
|
二楼 |
卧室 |
|
|
11'0'' x 10'11'' |
|
二楼 |
主卧 |
|
|
12'8'' x 10'11'' |
|
二楼 |
卧室 |
|
|
8'11'' x 8'4'' |
|
地下室 |
设备间 |
|
|
11'1'' x 21'5'' |
|
地下室 |
卧室 |
|
|
12'7'' x 14'9'' |
|
Lower Level |
其它 |
|
|
12'10'' x 22'0'' |
|
Lower Level |
其它 |
|
|
13'4'' x 22'0'' |
|
Lower Level |
三件套卫生间 |
|
|
7'6'' x 4'7'' |
|
Lower Level |
四件套浴室 |
|
|
7'6'' x 5'0'' |
|
Lower Level |
起居室 |
|
|
12'7'' x 19'9'' |
|
Lower Level |
Storage |
|
|
24'0'' x 4'3'' |
|
Lower Level |
厨房 |
|
|
11'1'' x 13'10'' |
|
Lower Level |
家庭房 |
|
|
12'11'' x 23'6'' |
|
一楼 |
餐厅 |
|
|
12'7'' x 12'3'' |
|
一楼 |
厨房 |
|
|
11'5'' x 12'3'' |
|
一楼 |
客厅 |
|
|
16'6'' x 11'2'' |
|
一楼 |
门厅 |
|
|
5'5'' x 10'10'' |
|
Upper Level |
卧室 |
|
|
11'1'' x 10'11'' |
https://www.realtor.ca/real-estate/28343642/18-sprucehill-drive-brantford





















































