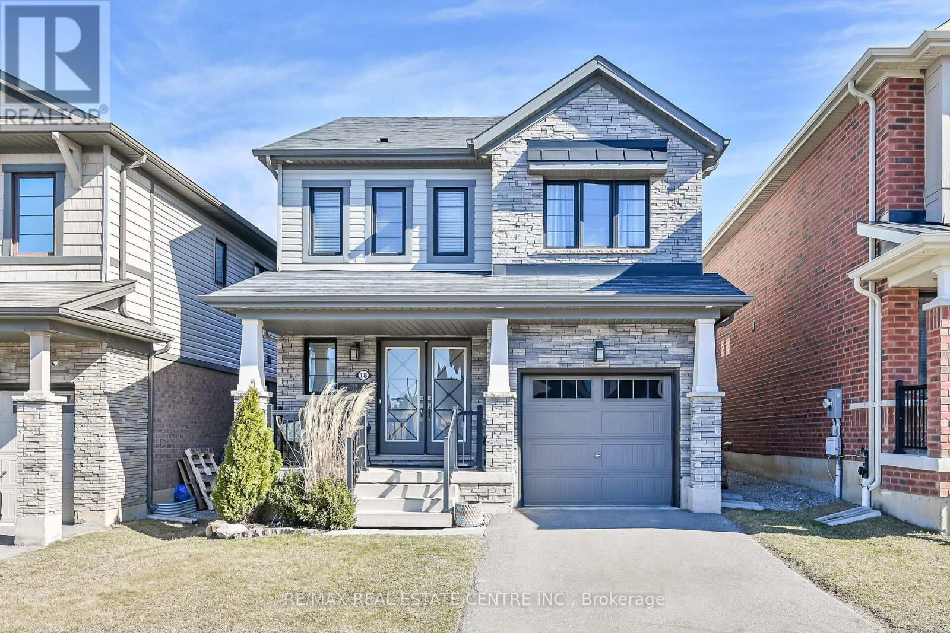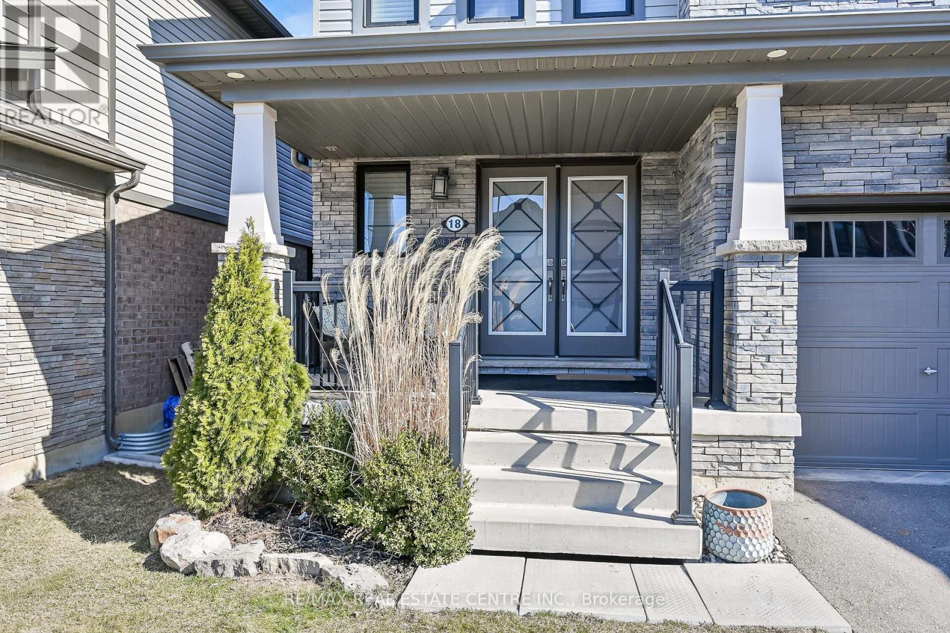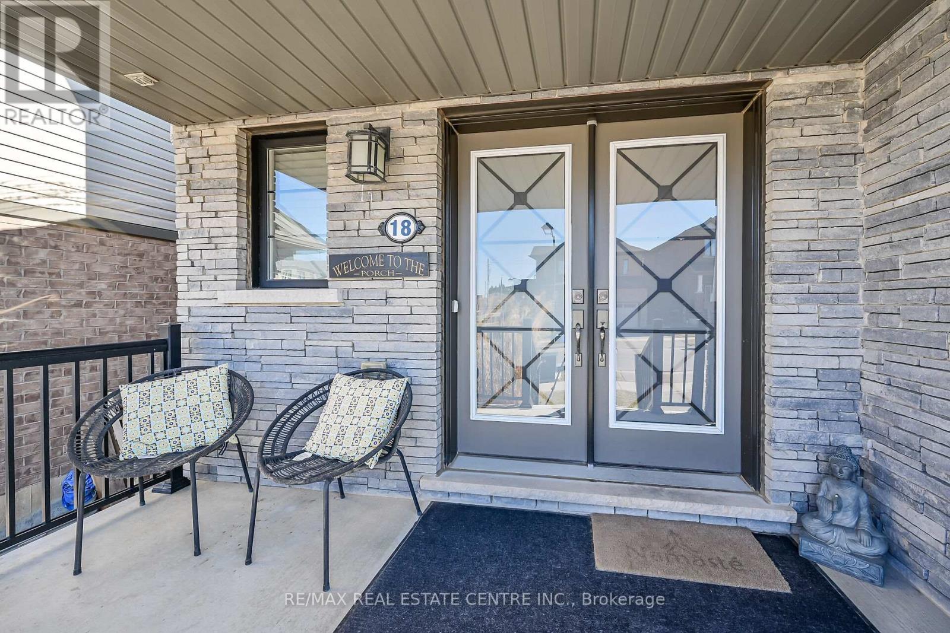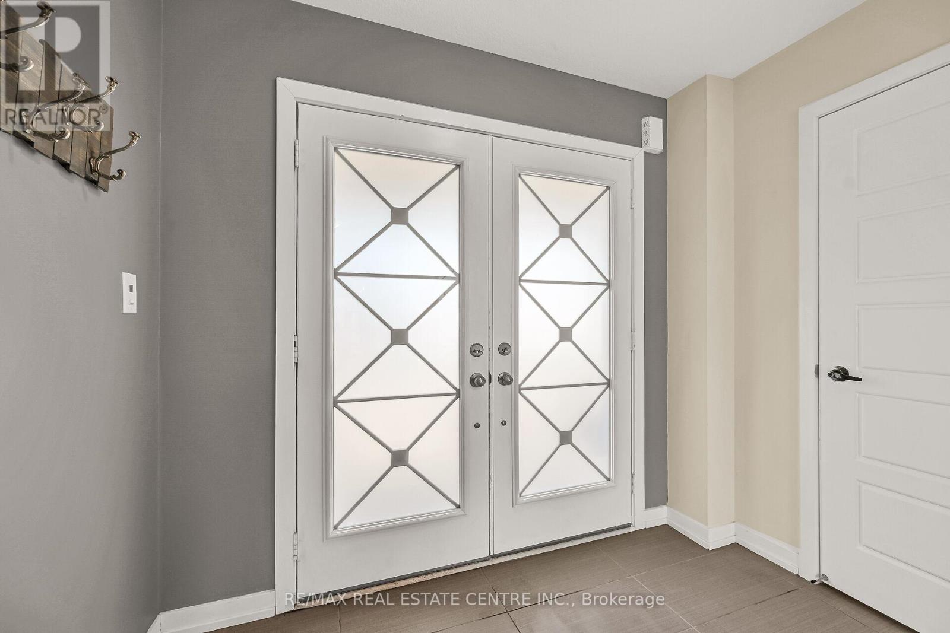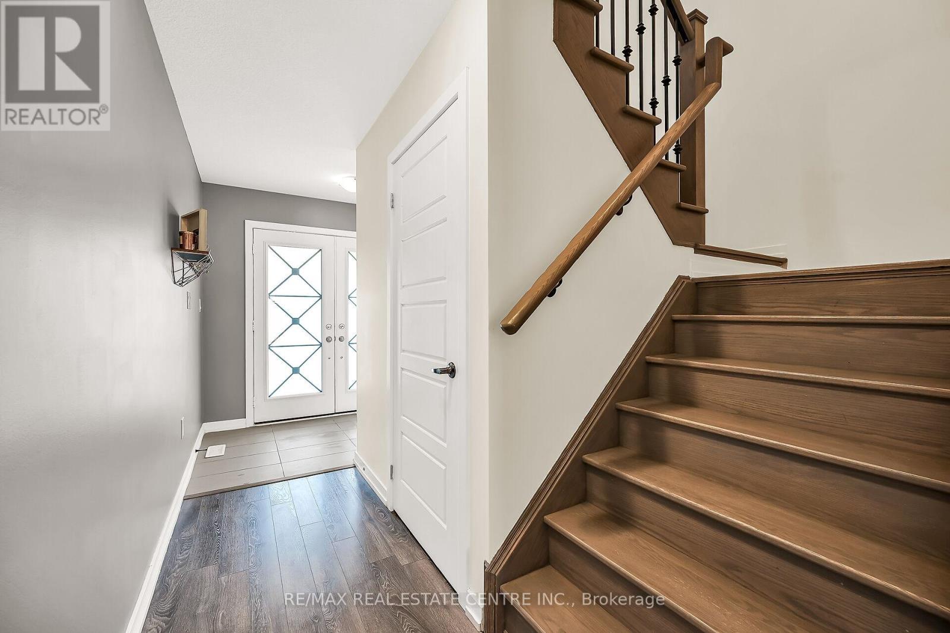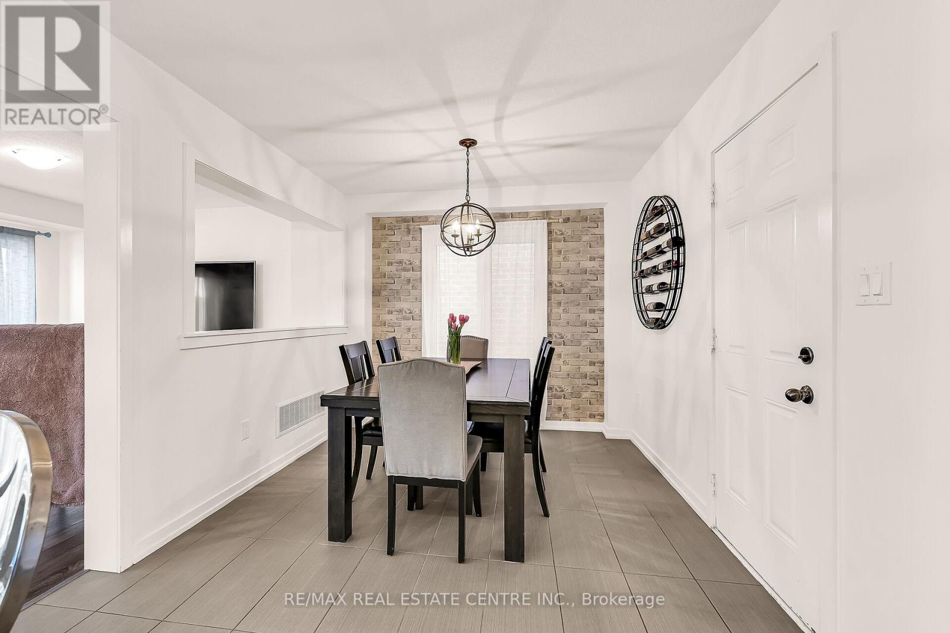3 卧室
3 浴室
1500 - 2000 sqft
中央空调
风热取暖
$949,999
Welcome to 18 Scarletwood Streetan upgraded 3-bedroom, 2.5-bath detached home in the sought-after Heritage Green community. This approx. 1750 sq ft two-storey home features a carpet-free layout, an elegant oak staircase with wrought iron spindles, and upgraded finishes throughout. The eat-in kitchen boasts granite counters, extended-height cabinetry in a designer finish, a gas line to the stove, stylish backsplash, and modern lighting. Enjoy a separate dining area and bright, spacious living roomperfect for entertaining or relaxing. Upstairs, the open-concept primary suite offers a 4-piece ensuite with frameless glass shower, plus convenient bedroom-level laundry. The unfinished basement features a 3-piece rough-in, awaiting your custom touch. Bonus garage-to-house entry and loads of curb appeal with a covered front porch. Close to parks, trails, schools, community centre, transit, and highway access. Move-in ready, family-friendly, and commuter-perfect! (id:43681)
房源概要
|
MLS® Number
|
X12053754 |
|
房源类型
|
民宅 |
|
社区名字
|
Stoney Creek Mountain |
|
总车位
|
2 |
详 情
|
浴室
|
3 |
|
地上卧房
|
3 |
|
总卧房
|
3 |
|
家电类
|
洗碗机, 烘干机, 炉子, 洗衣机, 冰箱 |
|
地下室进展
|
已完成 |
|
地下室类型
|
Full (unfinished) |
|
施工种类
|
独立屋 |
|
空调
|
中央空调 |
|
外墙
|
砖 Facing, 乙烯基壁板 |
|
地基类型
|
混凝土浇筑 |
|
客人卫生间(不包含洗浴)
|
1 |
|
供暖方式
|
天然气 |
|
供暖类型
|
压力热风 |
|
储存空间
|
2 |
|
内部尺寸
|
1500 - 2000 Sqft |
|
类型
|
独立屋 |
|
设备间
|
市政供水 |
车 位
土地
|
英亩数
|
无 |
|
污水道
|
Sanitary Sewer |
|
土地深度
|
92 Ft ,1 In |
|
土地宽度
|
30 Ft ,10 In |
|
不规则大小
|
30.9 X 92.1 Ft |
房 间
| 楼 层 |
类 型 |
长 度 |
宽 度 |
面 积 |
|
一楼 |
厨房 |
2.59 m |
3.35 m |
2.59 m x 3.35 m |
|
一楼 |
餐厅 |
4.14 m |
2.9 m |
4.14 m x 2.9 m |
|
一楼 |
客厅 |
6.73 m |
3.51 m |
6.73 m x 3.51 m |
|
一楼 |
主卧 |
4.49 m |
3.48 m |
4.49 m x 3.48 m |
|
一楼 |
第二卧房 |
3.2 m |
3.66 m |
3.2 m x 3.66 m |
|
一楼 |
第三卧房 |
3.05 m |
3.81 m |
3.05 m x 3.81 m |
https://www.realtor.ca/real-estate/28101512/18-scarletwood-street-hamilton-stoney-creek-mountain-stoney-creek-mountain


