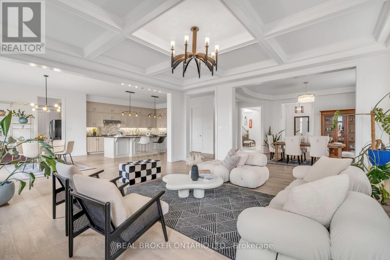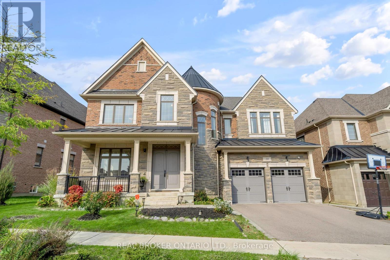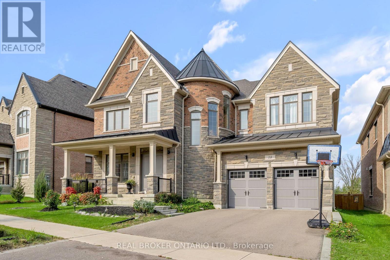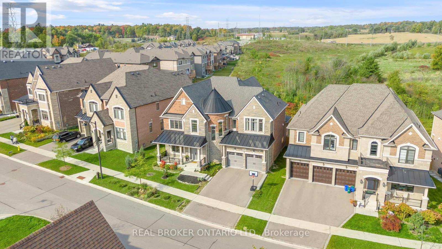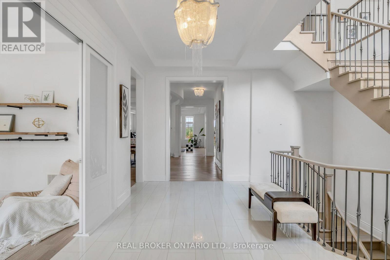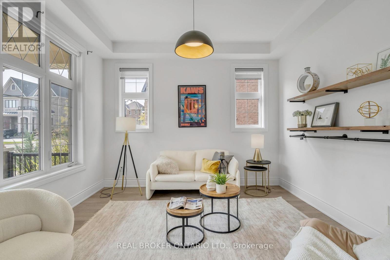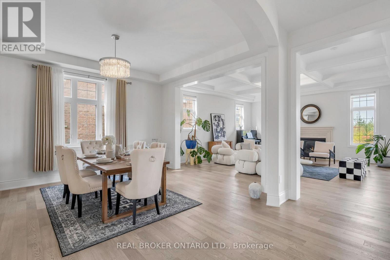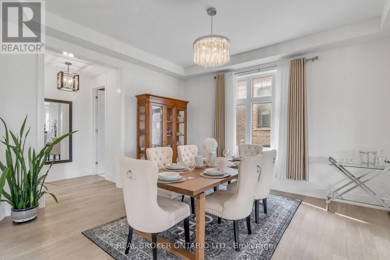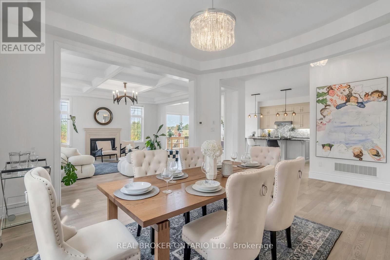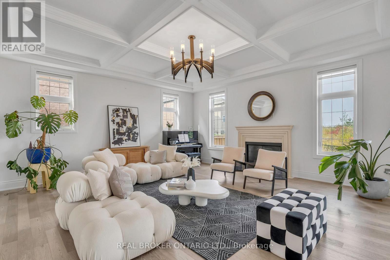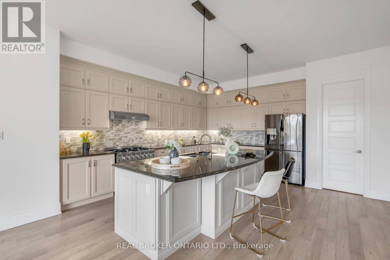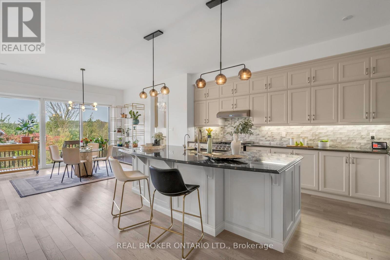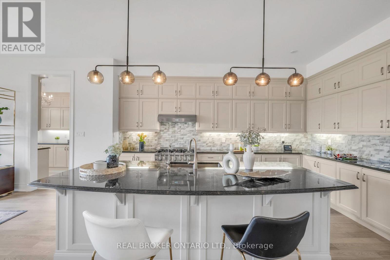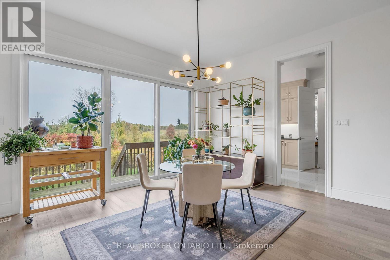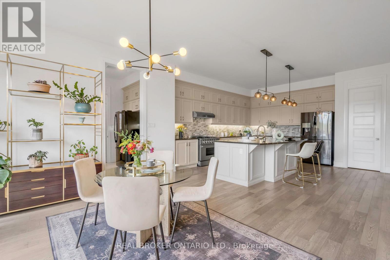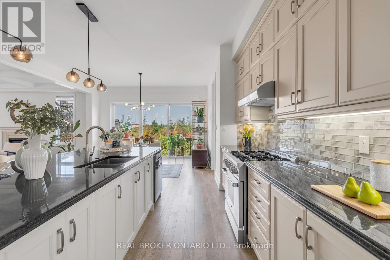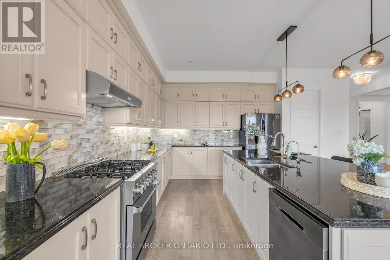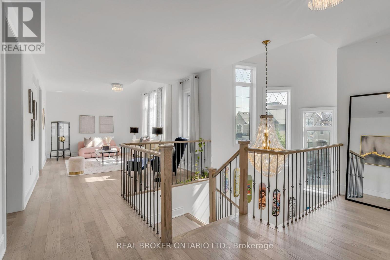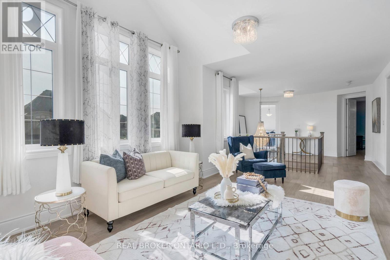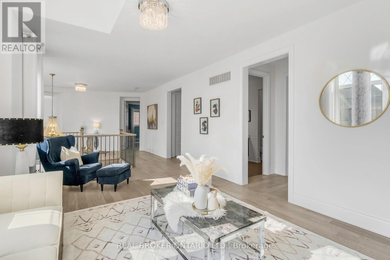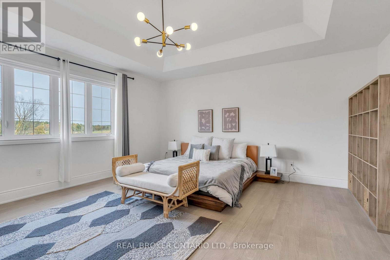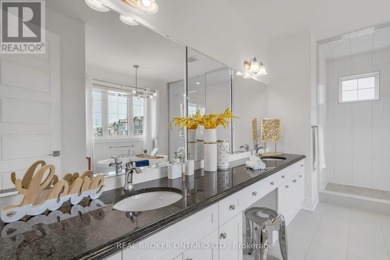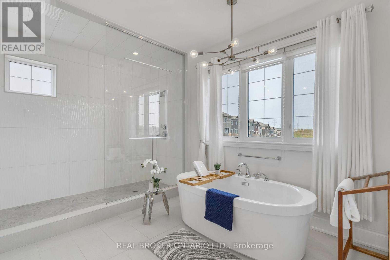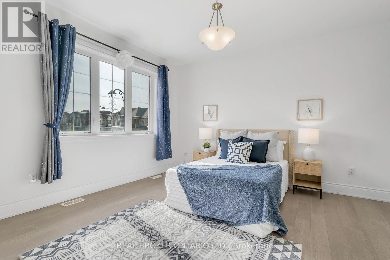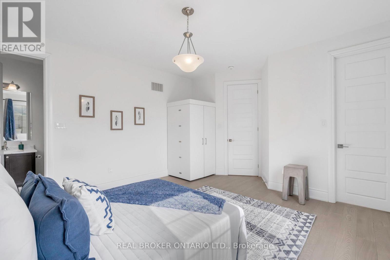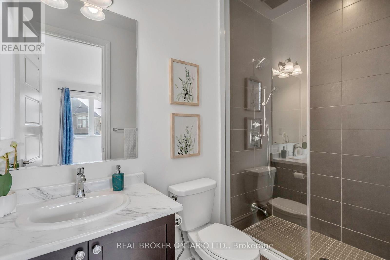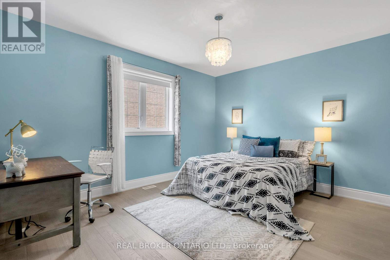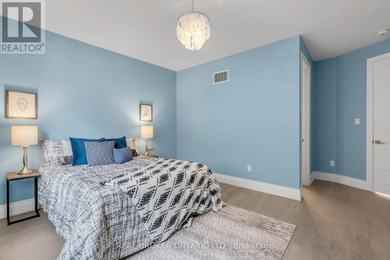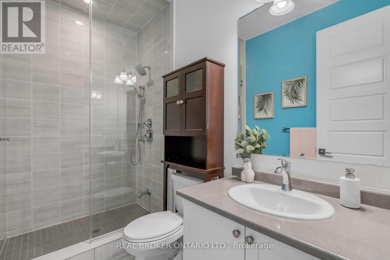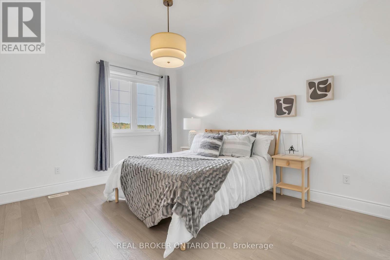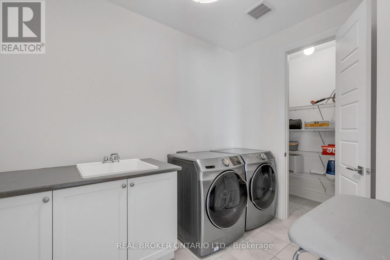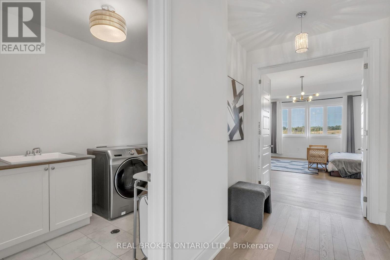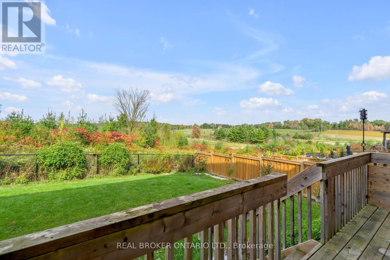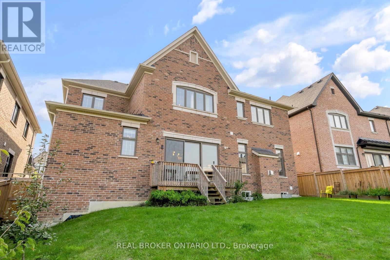4 卧室
5 浴室
3500 - 5000 sqft
壁炉
中央空调
风热取暖
$2,649,999
Welcome to this breathtaking executive home, nestled in prestigious Kleinburg on a sprawling 71.85 x 129 ft lot. This stunning residence boasts 4 bedrooms, 5 bathrooms, and over 4,764 sq ft of luxurious living space. Step through the grand foyer and be greeted by soaring 10' ceilings on the main floor, rich hardwood flooring throughout, and coffered ceilings in the living room. The custom gourmet kitchen is a chef's dream, featuring granite countertops, a center island, and a spacious butler kitchen. Adjacent, the breakfast area offers serene views and a walkout to a private ravine backyard. Unwind in the grand primary suite, complete with a lavish 5-piece ensuite and an expansive walk-in closet. Three additional bedrooms, each with its own ensuite and walk-in closet, provide ample space and comfort.Practical and elegant touches like an office on the main floor, a mudroom with a pet spa station, and an upstairs laundry add convenience to the home. The versatile open-concept space on the upper level offers flexibility as a family room or potential fifth bedroom. With a 3-car garage and additional parking for four, this home offers the perfect blend of luxury and functionality. Location: Close to parks, trails, recreation, Village of Kleinburg, top ranked schools, groceries, library, shops, Hwys (427, 400 and 407). (id:43681)
房源概要
|
MLS® Number
|
N12214284 |
|
房源类型
|
民宅 |
|
社区名字
|
Kleinburg |
|
附近的便利设施
|
公园 |
|
总车位
|
7 |
详 情
|
浴室
|
5 |
|
地上卧房
|
4 |
|
总卧房
|
4 |
|
家电类
|
Central Vacuum, 洗碗机, 烘干机, Hood 电扇, 炉子, 洗衣机, 窗帘, 冰箱 |
|
地下室进展
|
已完成 |
|
地下室类型
|
N/a (unfinished) |
|
施工种类
|
独立屋 |
|
空调
|
中央空调 |
|
外墙
|
砖 |
|
壁炉
|
有 |
|
Flooring Type
|
Hardwood, Tile |
|
地基类型
|
水泥 |
|
客人卫生间(不包含洗浴)
|
1 |
|
供暖方式
|
天然气 |
|
供暖类型
|
压力热风 |
|
储存空间
|
2 |
|
内部尺寸
|
3500 - 5000 Sqft |
|
类型
|
独立屋 |
|
设备间
|
市政供水 |
车 位
土地
|
英亩数
|
无 |
|
土地便利设施
|
公园 |
|
污水道
|
Sanitary Sewer |
|
土地深度
|
129 Ft |
|
土地宽度
|
71 Ft ,3 In |
|
不规则大小
|
71.3 X 129 Ft |
房 间
| 楼 层 |
类 型 |
长 度 |
宽 度 |
面 积 |
|
二楼 |
家庭房 |
6.22 m |
3.96 m |
6.22 m x 3.96 m |
|
二楼 |
洗衣房 |
2.28 m |
3.19 m |
2.28 m x 3.19 m |
|
二楼 |
主卧 |
6.13 m |
6.06 m |
6.13 m x 6.06 m |
|
二楼 |
第二卧房 |
3.71 m |
4.58 m |
3.71 m x 4.58 m |
|
二楼 |
第三卧房 |
4.97 m |
4.33 m |
4.97 m x 4.33 m |
|
二楼 |
Bedroom 4 |
5.44 m |
4.65 m |
5.44 m x 4.65 m |
|
一楼 |
客厅 |
6.09 m |
5.8 m |
6.09 m x 5.8 m |
|
一楼 |
餐厅 |
4.21 m |
4.7 m |
4.21 m x 4.7 m |
|
一楼 |
Eating Area |
4.55 m |
3.86 m |
4.55 m x 3.86 m |
|
一楼 |
厨房 |
5.38 m |
5.02 m |
5.38 m x 5.02 m |
|
一楼 |
Office |
3.67 m |
4.02 m |
3.67 m x 4.02 m |
|
一楼 |
门厅 |
3.49 m |
6.05 m |
3.49 m x 6.05 m |
https://www.realtor.ca/real-estate/28454965/18-ridgepoint-road-vaughan-kleinburg-kleinburg


