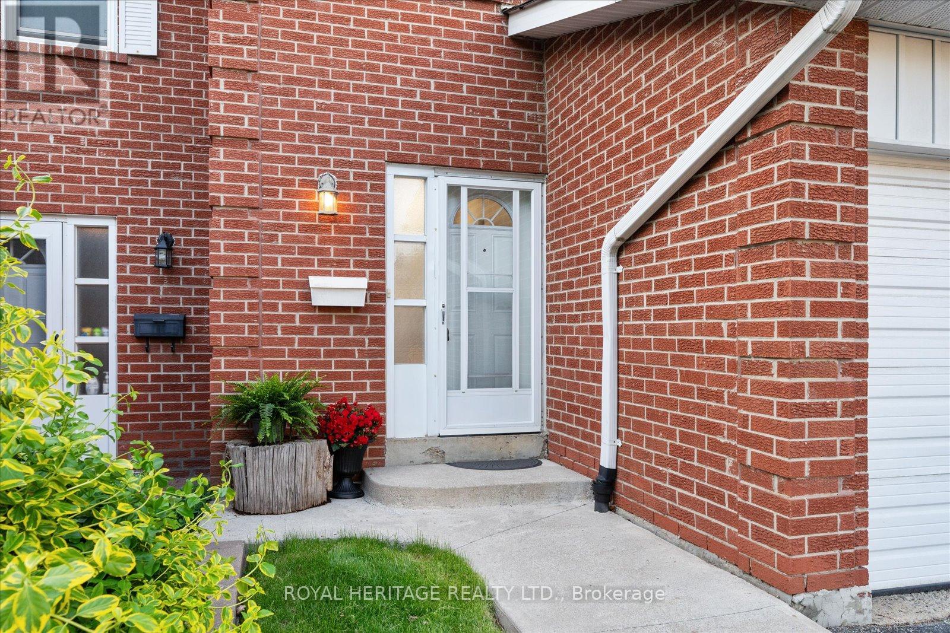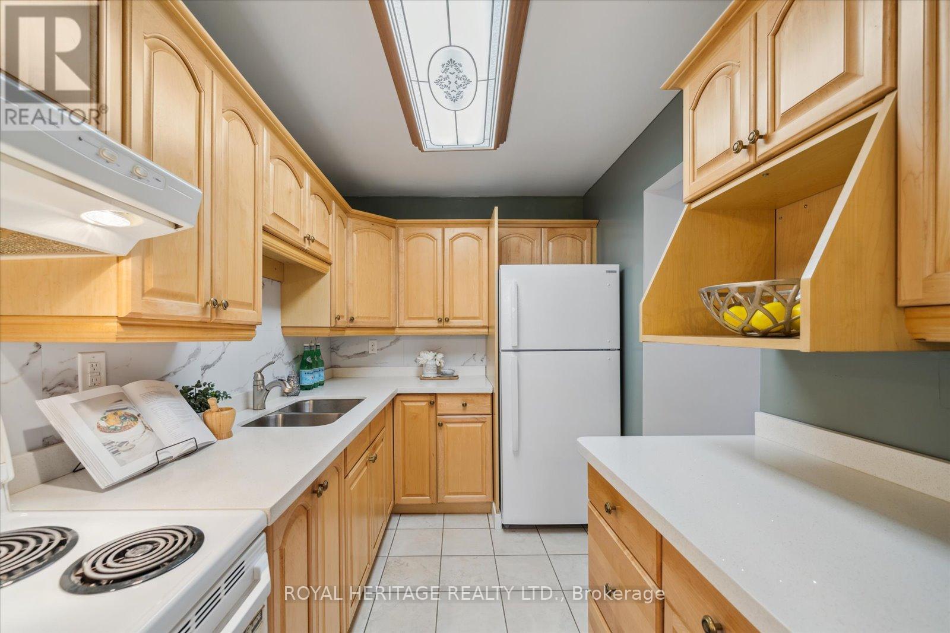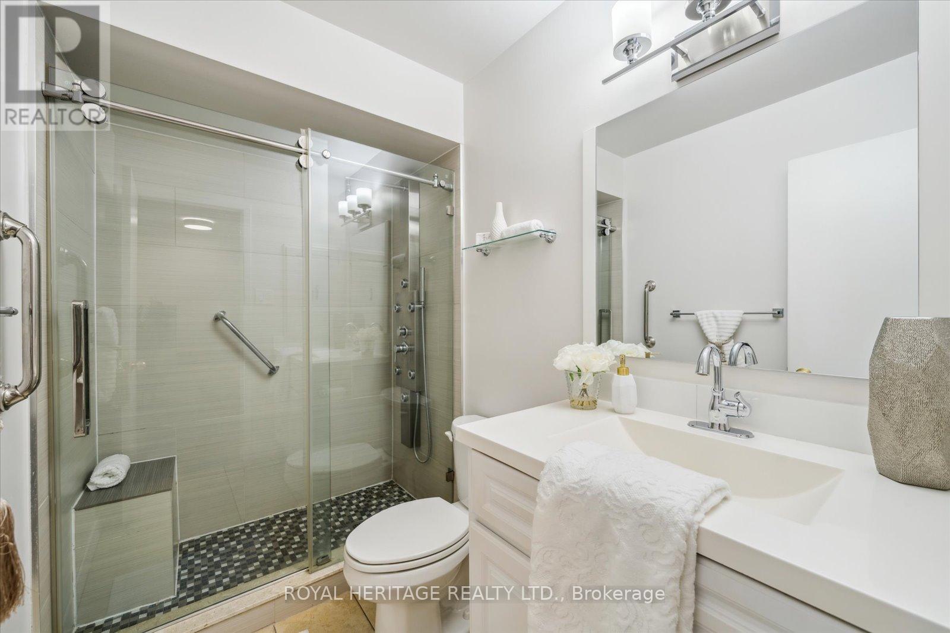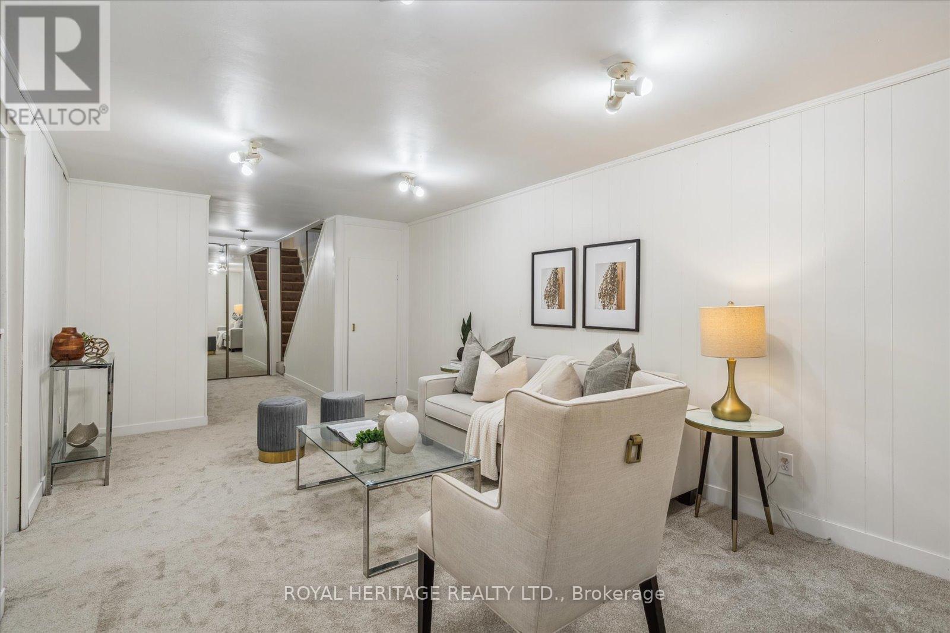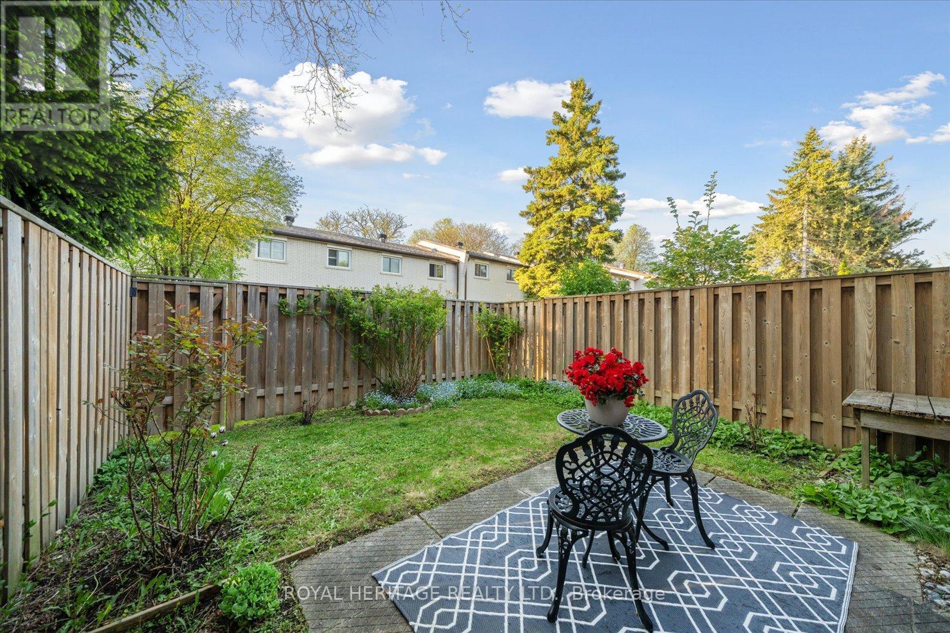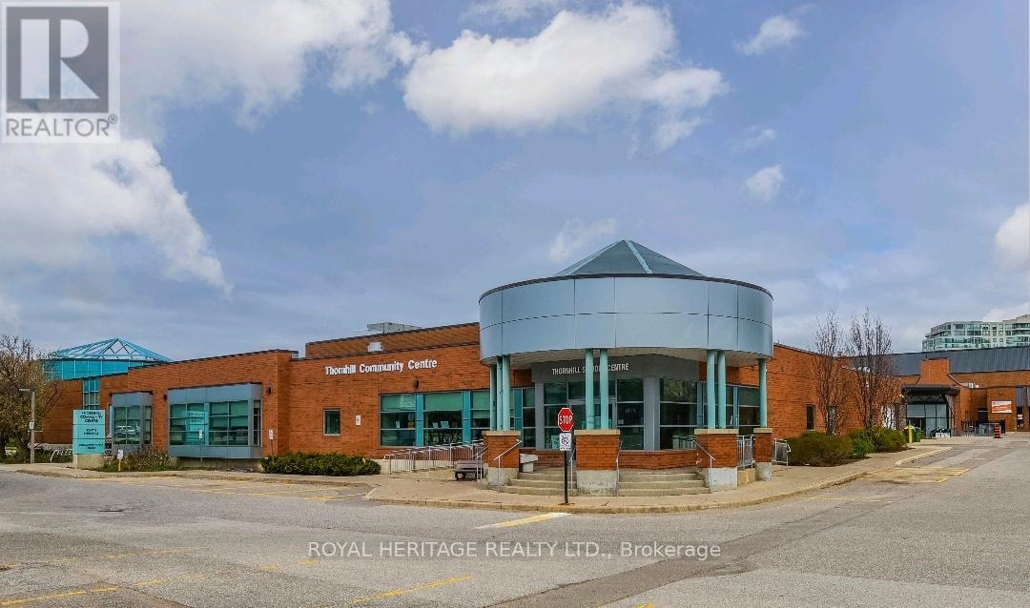3 卧室
2 浴室
1000 - 1199 sqft
电加热器取暖
$789,800管理费,Water, Common Area Maintenance, Insurance, Parking
$558.50 每月
Welcome to 18 Reith Way. Located on a child friendly, quiet, cul-de-sac! Updated, Immaculate 3 bedroom, 2 bath, finished top to bottom townhome nestled in the heart of Thornhill. Very well established, prime location of 'Johnsview Village'. Nestled in the south east corner of Bayview Ave & John St in Thornhill. Enjoy 32 acres of lush green space and well established community character. This home is sparkling clean and features new luxury widestrip vinyl plank flooring & baseboarding on main & 2nd level, Quality Kitchen with solid wood cabinetry, Quartz countertops, inlay sink, coffee bar, and ceramic floors. Renovated & upgraded bathrooms, 3 spacious bedrooms, Primary bedroom offering a walk-in closet and large double built-in armoire. Sunfilled Living and Dining room, Finished basement with plush broadloom, 3 pc bath, large laundry/utility room and plenty of extra storage space. Fenced backyard with pretty gardens & patio! Johnsview Village offers the convenience of having excellent amenities including; Schools for all ages close by, Outdoor, heated swimming pool, park, playground, tennis courts, Basketball court, & Visitor parking. Also enjoy being walking distance to excellent Shopping, Thornhill Library, Fitness Centre, Medical Clinics, Arena (2 rinks), Go Train, Finch subway & YRT Bus stops. North York General Hospital and Highway 400/401/404 & 407 all just minutes away! Hydro $1655/yr=$137.91/mth. Hot water tank $23.10/mth. Water included. Condo fees $558.50/mth . Property taxes $2871.56/2024. Status certificate is ready. No sign on property. All showings by appointment. Please enjoy the Virtual Tour and come make this lovely property yours today. (id:43681)
房源概要
|
MLS® Number
|
N12157234 |
|
房源类型
|
民宅 |
|
社区名字
|
Aileen-Willowbrook |
|
附近的便利设施
|
公园, 学校 |
|
社区特征
|
Pet Restrictions, 社区活动中心 |
|
设备类型
|
热水器 |
|
特征
|
Cul-de-sac, Level |
|
总车位
|
2 |
|
租赁设备类型
|
热水器 |
|
结构
|
Tennis Court, 游乐场 |
详 情
|
浴室
|
2 |
|
地上卧房
|
3 |
|
总卧房
|
3 |
|
公寓设施
|
Visitor Parking |
|
家电类
|
Water Heater, Garage Door Opener Remote(s), Garburator, 烘干机, Garage Door Opener, Hood 电扇, 炉子, 洗衣机, 窗帘, 冰箱 |
|
地下室进展
|
已装修 |
|
地下室类型
|
N/a (finished) |
|
外墙
|
砖 |
|
Flooring Type
|
Ceramic, Vinyl, Carpeted, 混凝土 |
|
地基类型
|
混凝土浇筑 |
|
供暖方式
|
电 |
|
供暖类型
|
Baseboard Heaters |
|
储存空间
|
2 |
|
内部尺寸
|
1000 - 1199 Sqft |
|
类型
|
联排别墅 |
车 位
土地
|
英亩数
|
无 |
|
围栏类型
|
Fenced Yard |
|
土地便利设施
|
公园, 学校 |
房 间
| 楼 层 |
类 型 |
长 度 |
宽 度 |
面 积 |
|
二楼 |
浴室 |
2.5 m |
1.52 m |
2.5 m x 1.52 m |
|
二楼 |
主卧 |
4.44 m |
3.32 m |
4.44 m x 3.32 m |
|
二楼 |
第二卧房 |
3.28 m |
2.92 m |
3.28 m x 2.92 m |
|
二楼 |
第三卧房 |
3.53 m |
2.53 m |
3.53 m x 2.53 m |
|
地下室 |
浴室 |
1.72 m |
1.41 m |
1.72 m x 1.41 m |
|
地下室 |
娱乐,游戏房 |
5.81 m |
3.29 m |
5.81 m x 3.29 m |
|
地下室 |
门厅 |
2.83 m |
1.33 m |
2.83 m x 1.33 m |
|
地下室 |
洗衣房 |
3.94 m |
2.12 m |
3.94 m x 2.12 m |
|
一楼 |
门厅 |
4.5 m |
2.19 m |
4.5 m x 2.19 m |
|
一楼 |
客厅 |
4.81 m |
3.34 m |
4.81 m x 3.34 m |
|
一楼 |
餐厅 |
2.55 m |
3 m |
2.55 m x 3 m |
|
一楼 |
厨房 |
3.18 m |
2.11 m |
3.18 m x 2.11 m |
https://www.realtor.ca/real-estate/28331859/18-reith-way-markham-aileen-willowbrook-aileen-willowbrook




