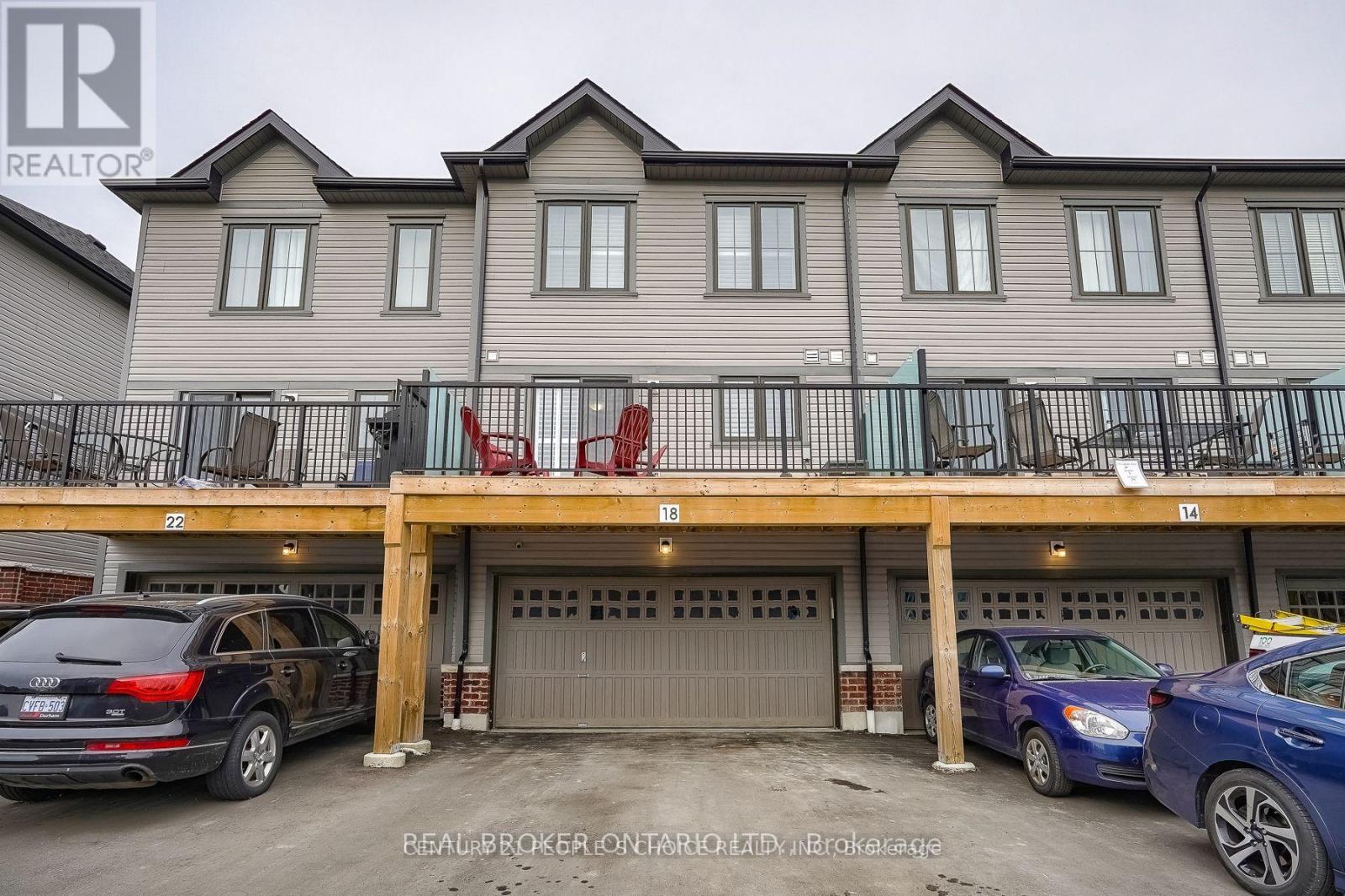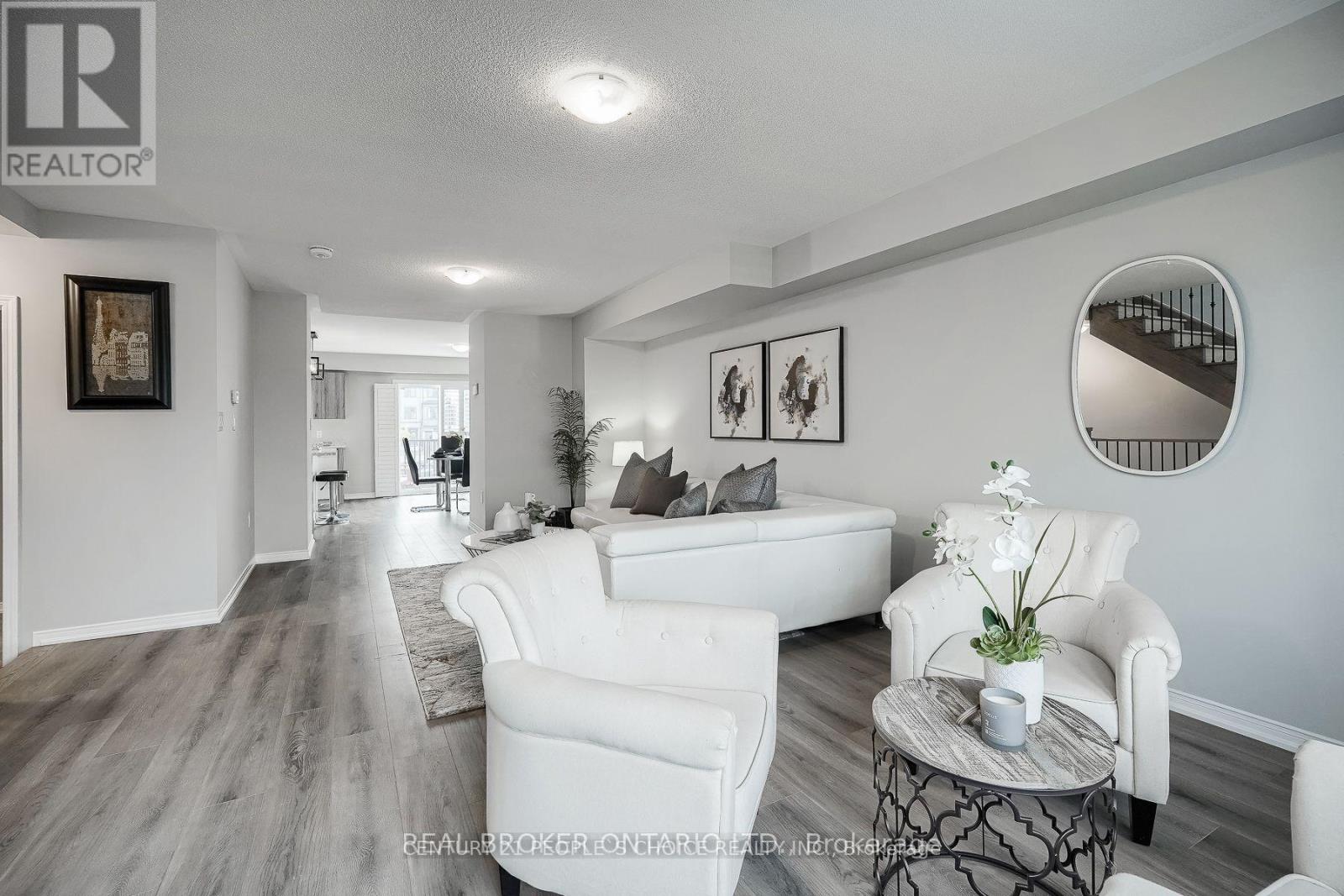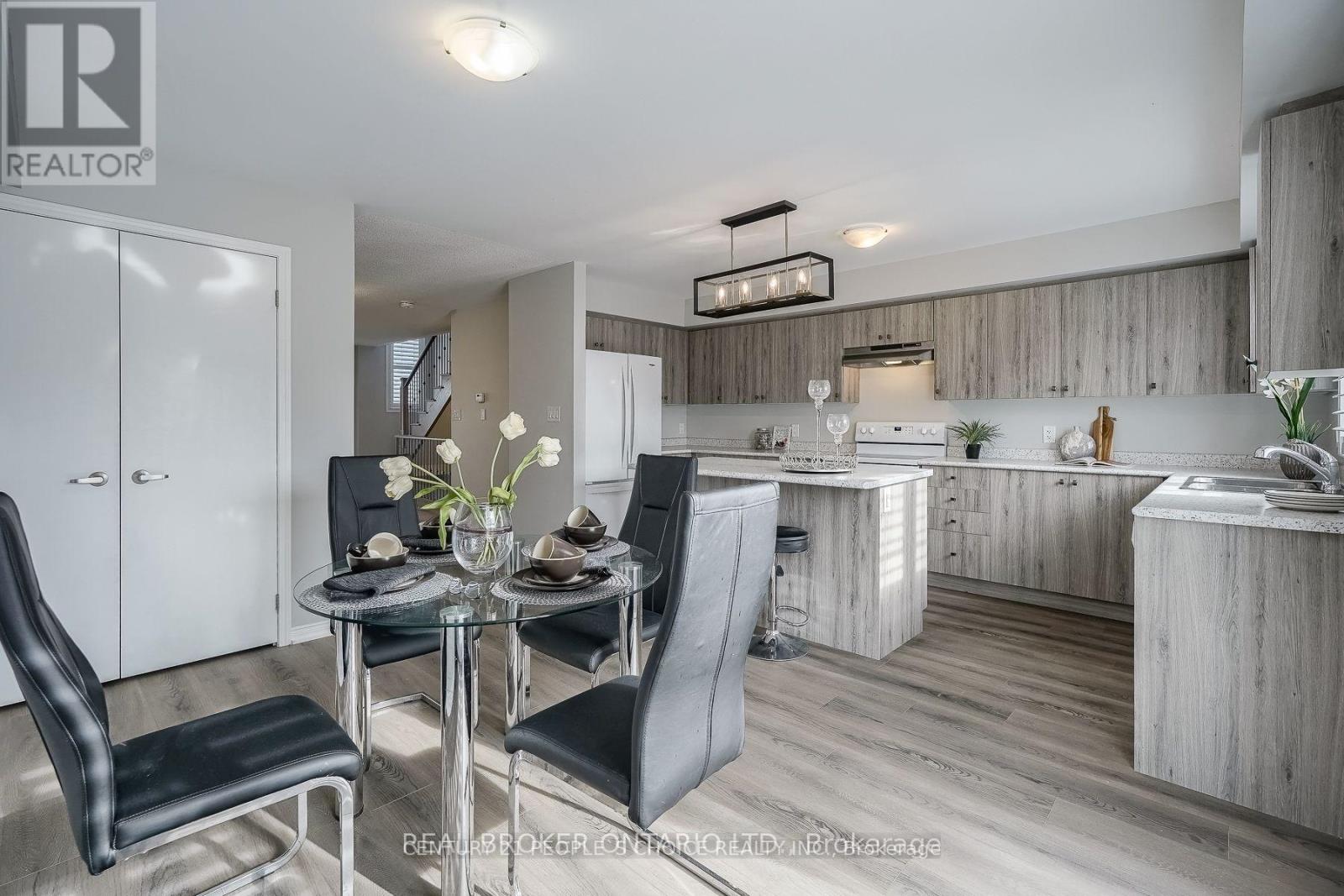18 Jerome Way Clarington (Bowmanville), Ontario L1C 3K2

$699,999管理费,Parcel of Tied Land
$214.06 每月
管理费,Parcel of Tied Land
$214.06 每月Welcome to 18 Jerome Way, This Beautiful Townhome Boasts 3+1 bedrooms, 2.5 bathrooms, Built in Double Car Garage with an Extended Driveway that can fit 5 Cars Total (2 in Garage + 3 on Driveway), A Large Balcony/Deck Ideal for BBQ's outdoor space & Entertaining, Family Friendly Neighborhood, Steps to Parks, Schools, Public Transit, Entry from Garage into Home, Main Level Has a 4th Bedroom, Stunning Modern Laminate Flooring throughout, 9' ft ceiling on the main floor, Oak Staircase with Iron Pickets for A modern finish Throughout, Main Floor Features An Open Concept Floor Plan with Living, Dining, Kitchen and Breakfast Area, Upper Level Features En-suite Laundry and 3 Spacious Bedrooms & 2 Full Bathrooms. Home was Built in 2021. Two New Schools Being Built Nearby, Close to 407 & Bowmanville Golf & Country Club. POTL Fee is $214.06. (id:43681)
Open House
现在这个房屋大家可以去Open House参观了!
2:00 pm
结束于:4:00 pm
房源概要
| MLS® Number | E12170389 |
| 房源类型 | 民宅 |
| 社区名字 | Bowmanville |
| 特征 | 无地毯 |
| 总车位 | 5 |
详 情
| 浴室 | 3 |
| 地上卧房 | 3 |
| 地下卧室 | 1 |
| 总卧房 | 4 |
| Age | 0 To 5 Years |
| 家电类 | 洗碗机, 烘干机, Garage Door Opener, 微波炉, Range, 炉子, 洗衣机, 窗帘, 冰箱 |
| 施工种类 | 附加的 |
| 空调 | 中央空调 |
| 外墙 | 砖, 乙烯基壁板 |
| Flooring Type | Laminate |
| 地基类型 | 混凝土浇筑 |
| 客人卫生间(不包含洗浴) | 1 |
| 供暖方式 | 天然气 |
| 供暖类型 | 压力热风 |
| 储存空间 | 3 |
| 内部尺寸 | 1500 - 2000 Sqft |
| 类型 | 联排别墅 |
| 设备间 | 市政供水 |
车 位
| 附加车库 | |
| Garage |
土地
| 英亩数 | 无 |
| 污水道 | Sanitary Sewer |
| 土地深度 | 87 Ft ,7 In |
| 土地宽度 | 21 Ft ,6 In |
| 不规则大小 | 21.5 X 87.6 Ft |
房 间
| 楼 层 | 类 型 | 长 度 | 宽 度 | 面 积 |
|---|---|---|---|---|
| 二楼 | 厨房 | 4.14 m | 2.99 m | 4.14 m x 2.99 m |
| 二楼 | 客厅 | 6.43 m | 3.72 m | 6.43 m x 3.72 m |
| 二楼 | 餐厅 | 6.43 m | 3.72 m | 6.43 m x 3.72 m |
| 三楼 | 主卧 | 4.51 m | 3.99 m | 4.51 m x 3.99 m |
| 三楼 | 第二卧房 | 2.47 m | 3.05 m | 2.47 m x 3.05 m |
| 三楼 | 第三卧房 | 2.47 m | 3.05 m | 2.47 m x 3.05 m |
| 一楼 | Office | 4.88 m | 3.87 m | 4.88 m x 3.87 m |
https://www.realtor.ca/real-estate/28360287/18-jerome-way-clarington-bowmanville-bowmanville
































