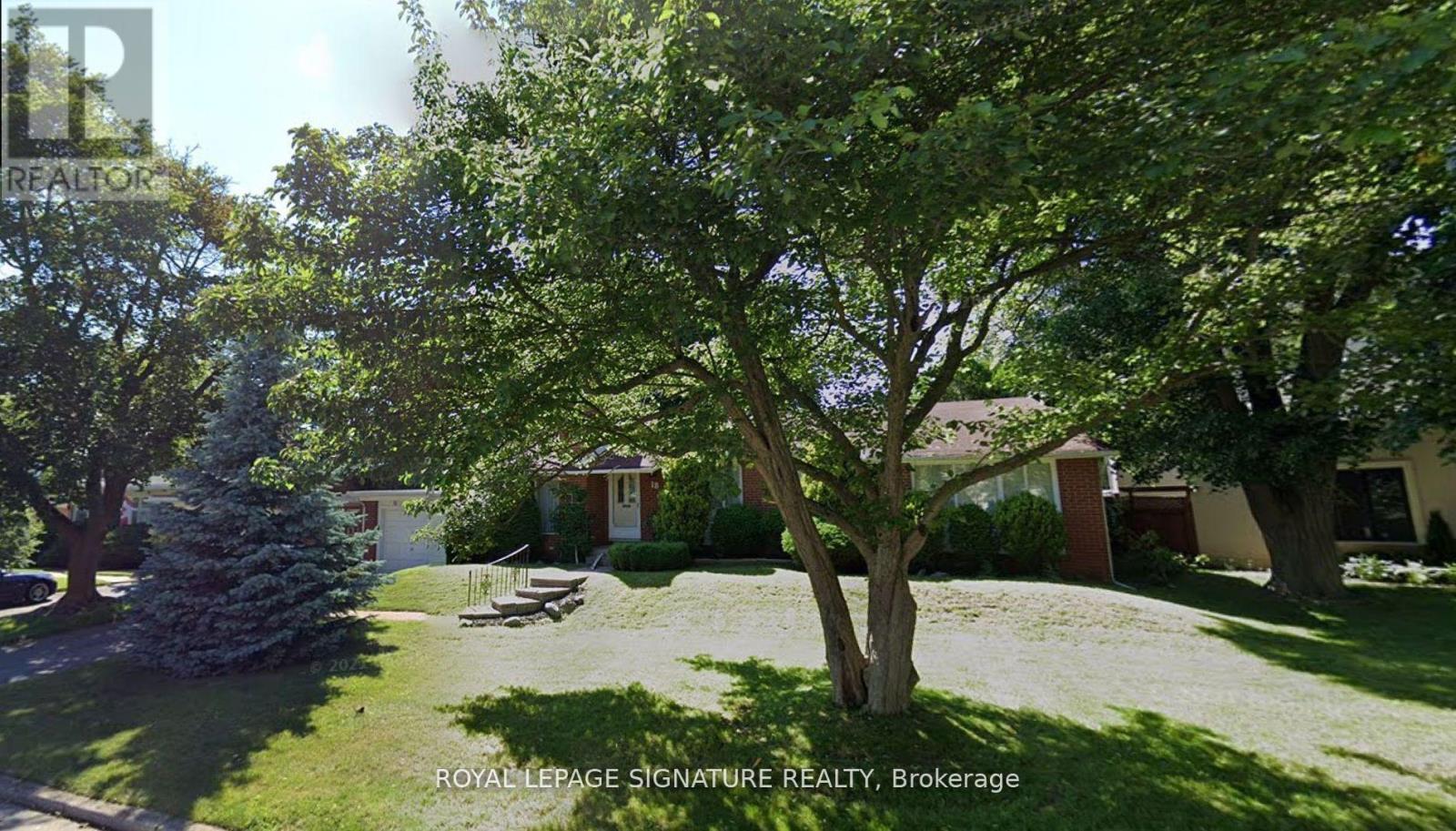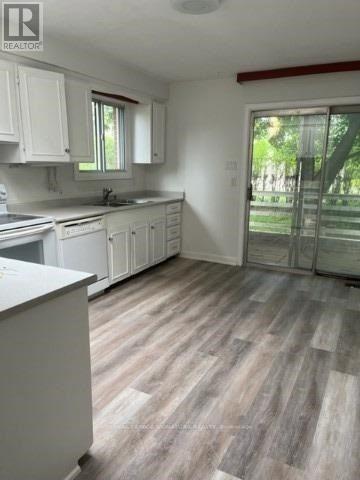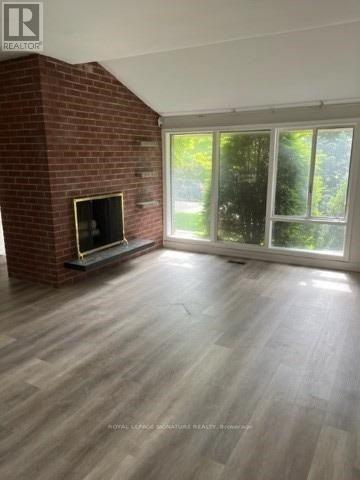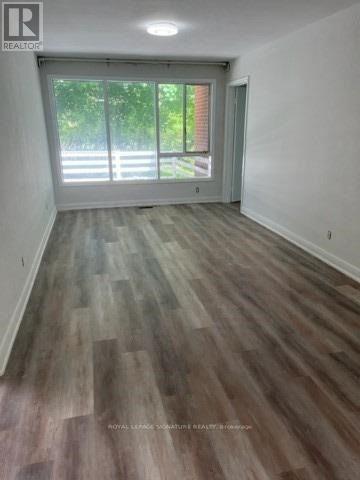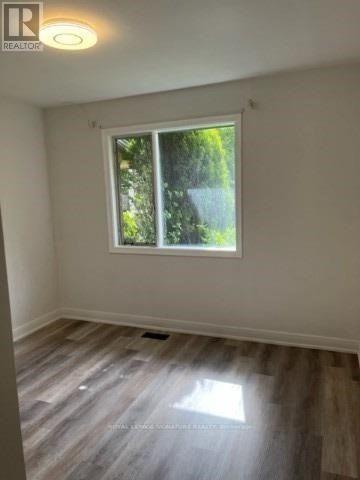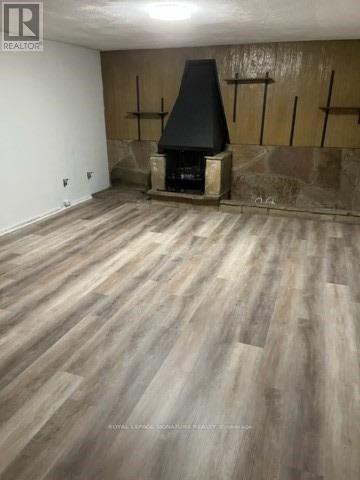7 卧室
3 浴室
3000 - 3500 sqft
平房
壁炉
中央空调
风热取暖
$5,500 Monthly
Prime Location On Quiet Street. With 5+2 Large And Spacious Br 3,244 St Ft, Featuring Newly Upgraded Floors And Freshly Painted Walls. Steps To Edwards Gardens & Banbury Community Centre. Walking Distance To Rippleton P.S. & St. Bonaventure Cath School. Close To Great Pub & Private Schools (Toronto French, Crescent, Bayview Glen, Denlow P.S., Willowwood School, Glendon Campus (York Univ), Shops At Don Mills, Granite Club, Parks, Trails & Ttc. Mins To Downtown. Ez Access To Hwys. (id:43681)
房源概要
|
MLS® Number
|
C12180325 |
|
房源类型
|
民宅 |
|
社区名字
|
Banbury-Don Mills |
|
总车位
|
3 |
详 情
|
浴室
|
3 |
|
地上卧房
|
5 |
|
地下卧室
|
2 |
|
总卧房
|
7 |
|
家电类
|
洗碗机, 烘干机, 微波炉, 炉子, 洗衣机, 冰箱 |
|
建筑风格
|
平房 |
|
地下室进展
|
已装修 |
|
地下室功能
|
Separate Entrance |
|
地下室类型
|
N/a (finished) |
|
施工种类
|
独立屋 |
|
空调
|
中央空调 |
|
外墙
|
砖 |
|
壁炉
|
有 |
|
Flooring Type
|
Carpeted, Laminate, Hardwood |
|
地基类型
|
混凝土 |
|
客人卫生间(不包含洗浴)
|
1 |
|
供暖方式
|
天然气 |
|
供暖类型
|
压力热风 |
|
储存空间
|
1 |
|
内部尺寸
|
3000 - 3500 Sqft |
|
类型
|
独立屋 |
|
设备间
|
市政供水 |
车 位
土地
房 间
| 楼 层 |
类 型 |
长 度 |
宽 度 |
面 积 |
|
Lower Level |
娱乐,游戏房 |
5.82 m |
3.96 m |
5.82 m x 3.96 m |
|
Lower Level |
卧室 |
5.55 m |
3.9 m |
5.55 m x 3.9 m |
|
Lower Level |
洗衣房 |
3.63 m |
2.04 m |
3.63 m x 2.04 m |
|
Lower Level |
设备间 |
6.33 m |
5.46 m |
6.33 m x 5.46 m |
|
一楼 |
厨房 |
6.1 m |
3.66 m |
6.1 m x 3.66 m |
|
一楼 |
餐厅 |
5.3 m |
305 m |
5.3 m x 305 m |
|
一楼 |
客厅 |
5.22 m |
3.63 m |
5.22 m x 3.63 m |
|
一楼 |
主卧 |
3.47 m |
3.1 m |
3.47 m x 3.1 m |
|
一楼 |
卧室 |
4.27 m |
3.41 m |
4.27 m x 3.41 m |
|
一楼 |
卧室 |
4.27 m |
2.77 m |
4.27 m x 2.77 m |
|
一楼 |
卧室 |
3.51 m |
2.93 m |
3.51 m x 2.93 m |
|
一楼 |
卧室 |
3.32 m |
2.83 m |
3.32 m x 2.83 m |
https://www.realtor.ca/real-estate/28382194/18-greengate-road-toronto-banbury-don-mills-banbury-don-mills


