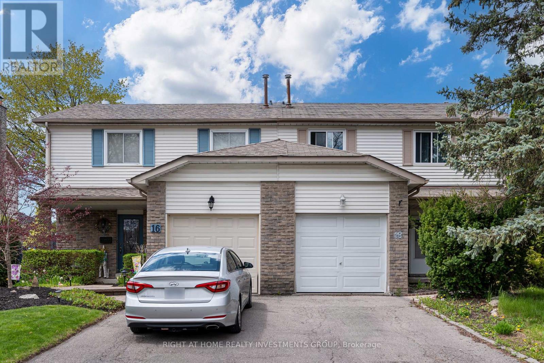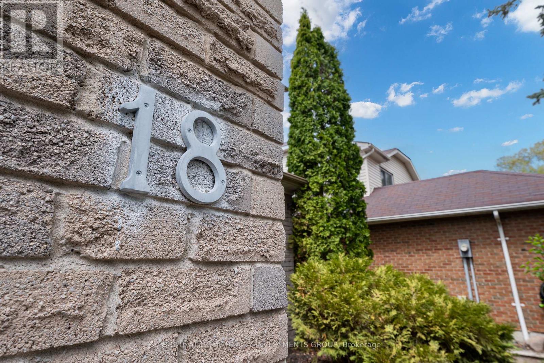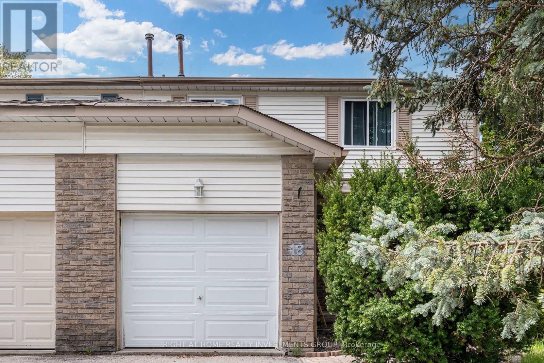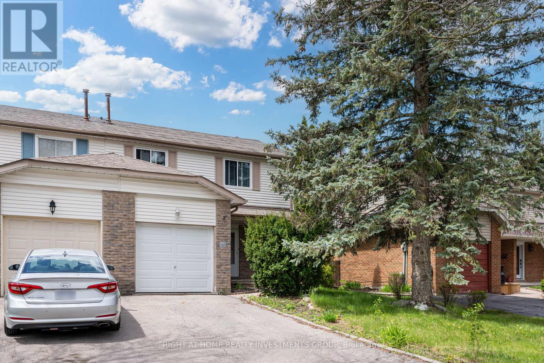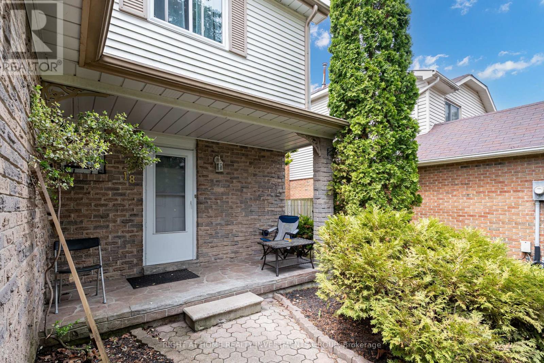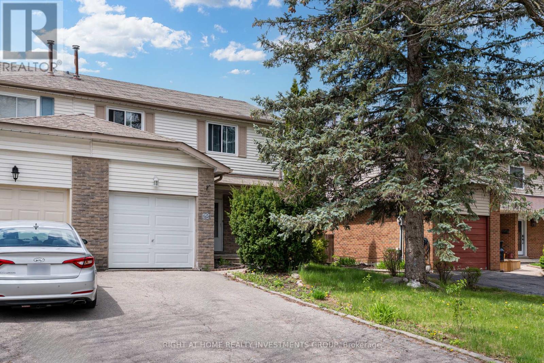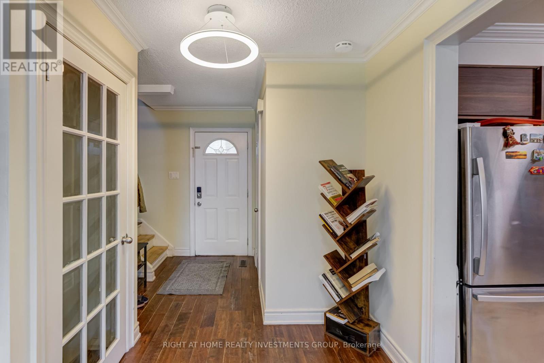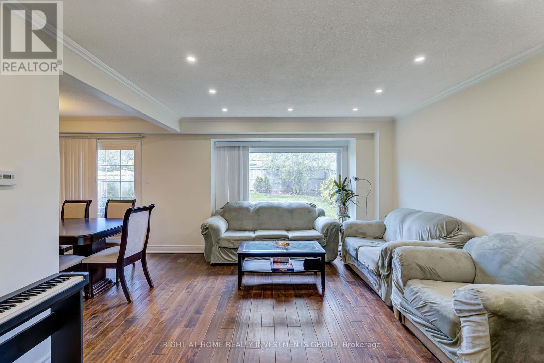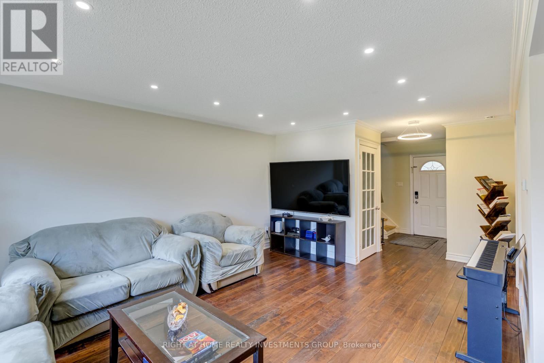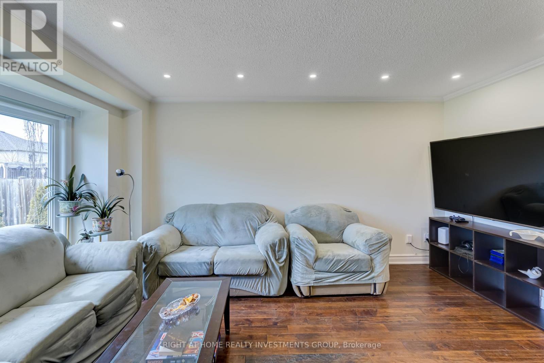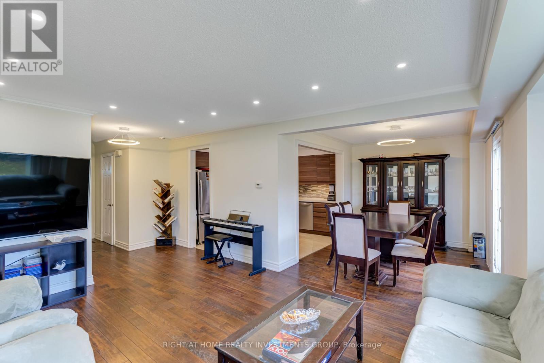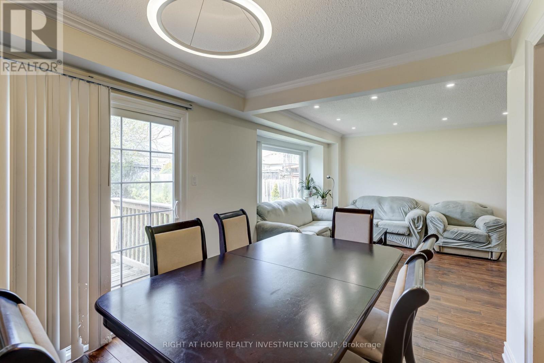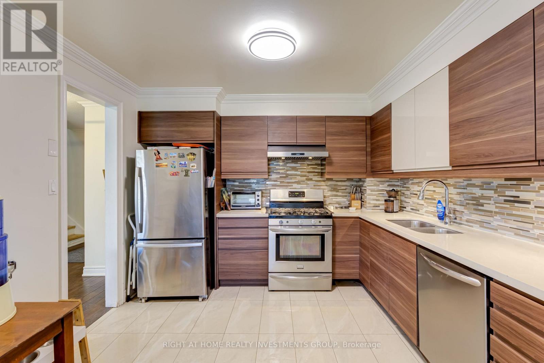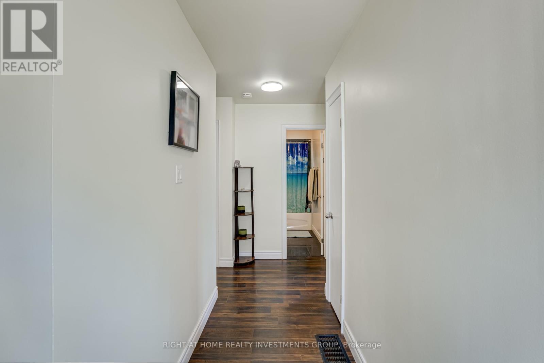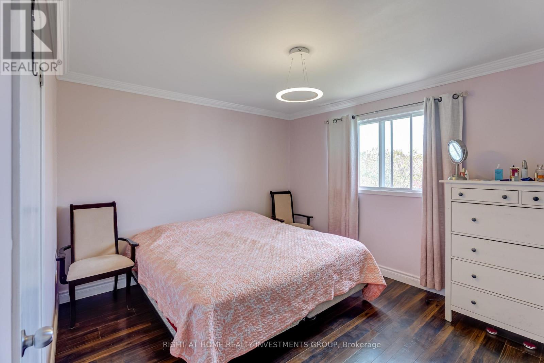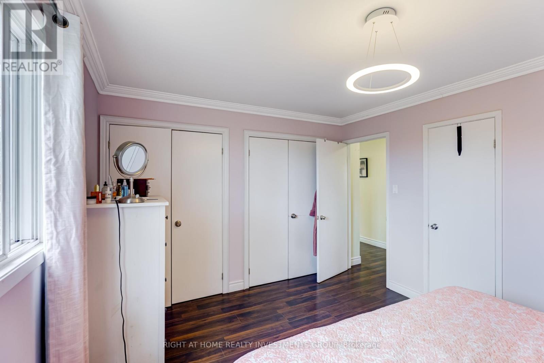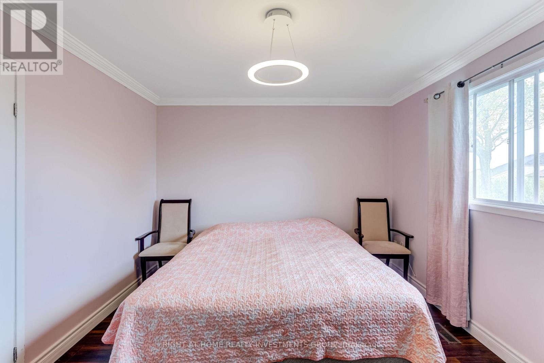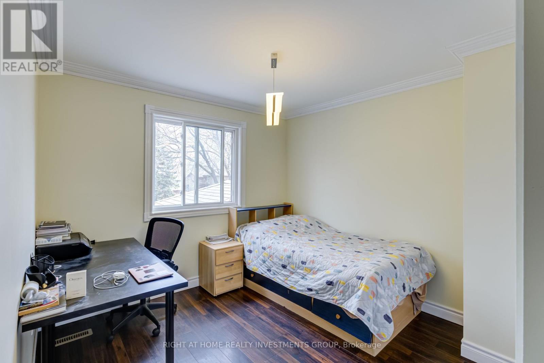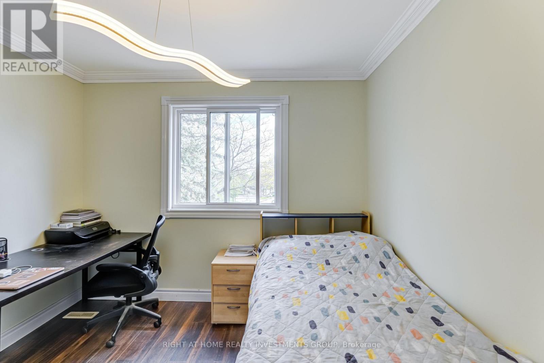4 卧室
3 浴室
1100 - 1500 sqft
壁炉
风热取暖
$788,000
Welcome to this beautifully maintained 4-bedroom, 3-washroom semi-detached home nestled in one of Whitby's most desirable and family-friendly neighborhoods. Boasting a bright and spacious layout, this sunfilled residence enjoys a sought-after west exposure, flooding the living spaces with natural light all afternoon and into the evening. Step inside to find a thoughtfully designed floor plan perfect for both comfortable living and entertaining. The modern kitchen seamlessly opens into a generous dining and living area, creating a warm and inviting atmosphere for gatherings. Upstairs, you'll find four well-appointed bedrooms, including a spacious primary suite with its own ensuite bath. With a single-car garage and an additional parking spot on the private driveway, there's plenty of room for your vehicles. The home is situated close to excellent schools, parks, shopping, and easy access to transit and major highways everything you need is right at your doorstep. (id:43681)
房源概要
|
MLS® Number
|
E12204532 |
|
房源类型
|
民宅 |
|
社区名字
|
Lynde Creek |
|
总车位
|
2 |
详 情
|
浴室
|
3 |
|
地上卧房
|
4 |
|
总卧房
|
4 |
|
Age
|
31 To 50 Years |
|
家电类
|
洗碗机, 烘干机, 微波炉, 炉子, 洗衣机 |
|
地下室进展
|
已装修 |
|
地下室类型
|
N/a (finished) |
|
施工种类
|
Semi-detached |
|
外墙
|
砖, 铝壁板 |
|
壁炉
|
有 |
|
地基类型
|
Unknown |
|
客人卫生间(不包含洗浴)
|
2 |
|
供暖方式
|
天然气 |
|
供暖类型
|
压力热风 |
|
储存空间
|
2 |
|
内部尺寸
|
1100 - 1500 Sqft |
|
类型
|
独立屋 |
|
设备间
|
市政供水 |
车 位
土地
|
英亩数
|
无 |
|
污水道
|
Sanitary Sewer |
|
土地深度
|
120 Ft |
|
土地宽度
|
33 Ft |
|
不规则大小
|
33 X 120 Ft |
房 间
| 楼 层 |
类 型 |
长 度 |
宽 度 |
面 积 |
|
二楼 |
主卧 |
3.35 m |
4.02 m |
3.35 m x 4.02 m |
|
二楼 |
第二卧房 |
3.04 m |
3.04 m |
3.04 m x 3.04 m |
|
二楼 |
第三卧房 |
2.95 m |
3.65 m |
2.95 m x 3.65 m |
|
二楼 |
Bedroom 4 |
2.49 m |
3.04 m |
2.49 m x 3.04 m |
|
地下室 |
娱乐,游戏房 |
3.2 m |
7.16 m |
3.2 m x 7.16 m |
|
地下室 |
洗衣房 |
1.52 m |
4.11 m |
1.52 m x 4.11 m |
|
一楼 |
厨房 |
3.26 m |
3.35 m |
3.26 m x 3.35 m |
|
一楼 |
客厅 |
3.74 m |
4.87 m |
3.74 m x 4.87 m |
|
一楼 |
餐厅 |
2.74 m |
3.5 m |
2.74 m x 3.5 m |
https://www.realtor.ca/real-estate/28434232/18-goodfellow-street-whitby-lynde-creek-lynde-creek


